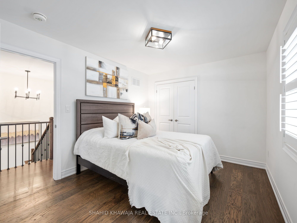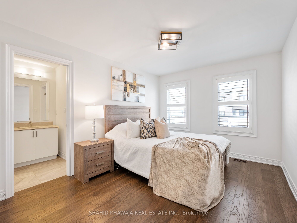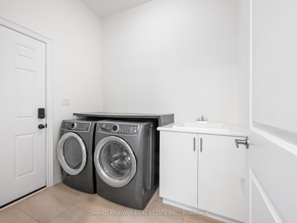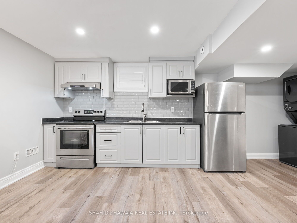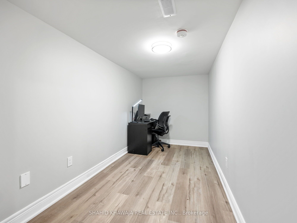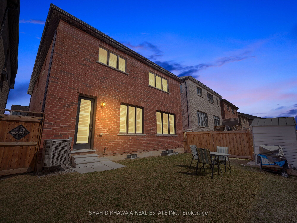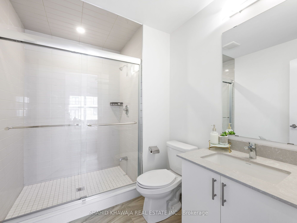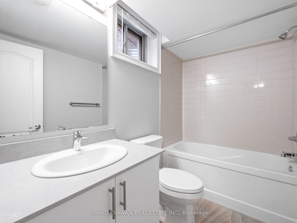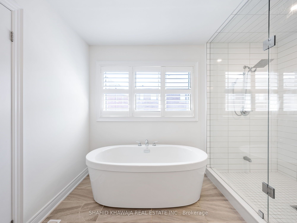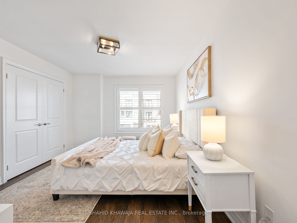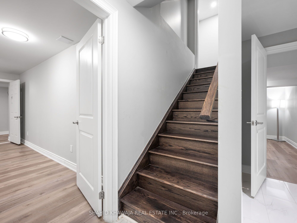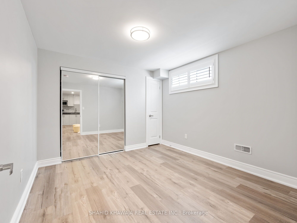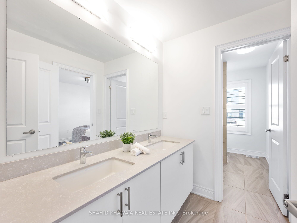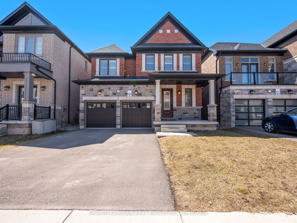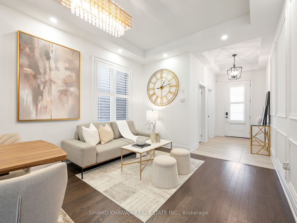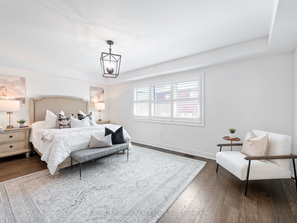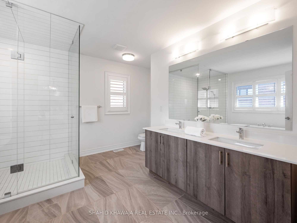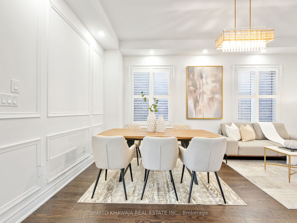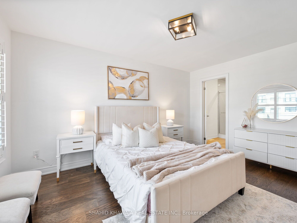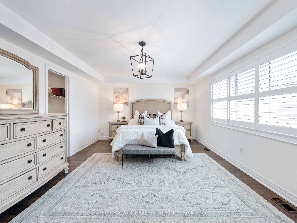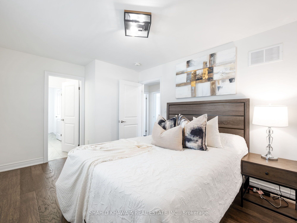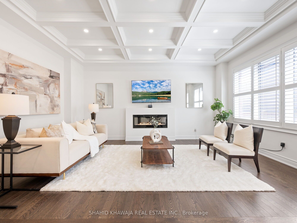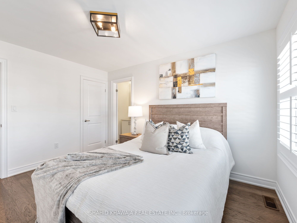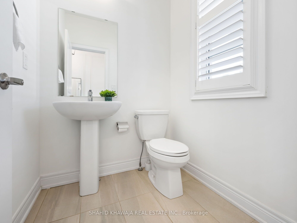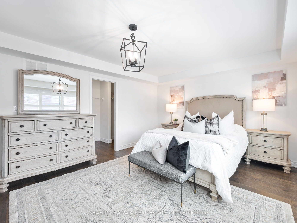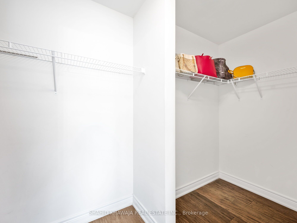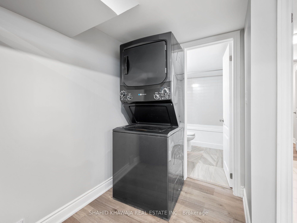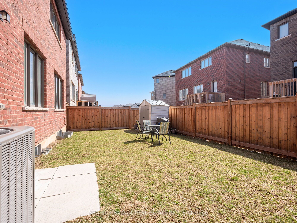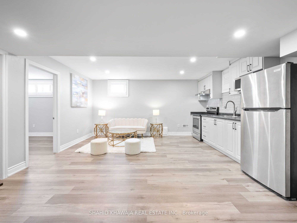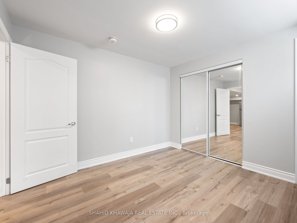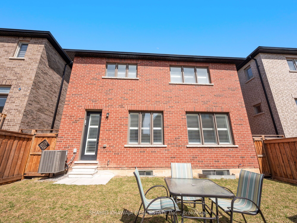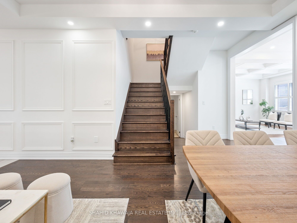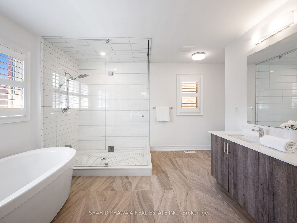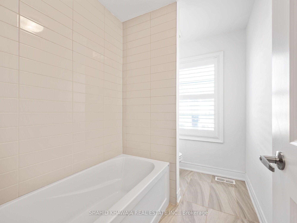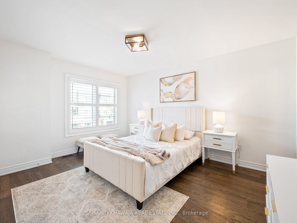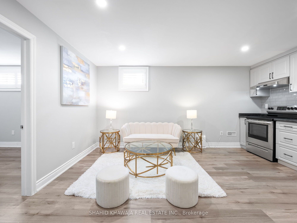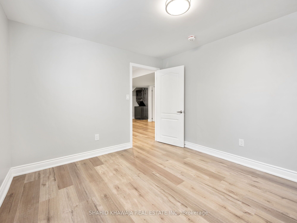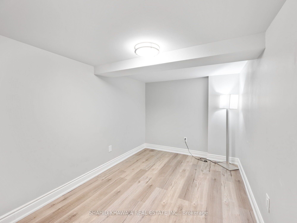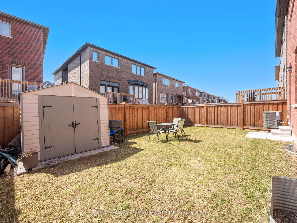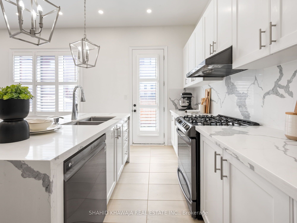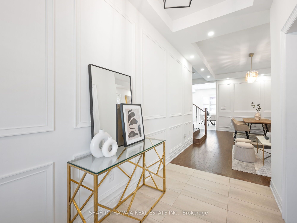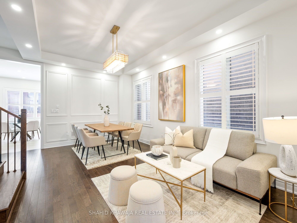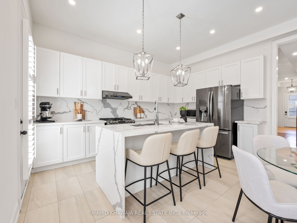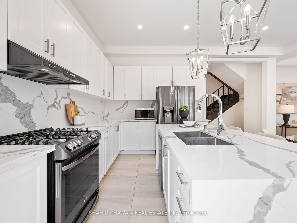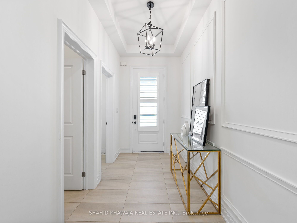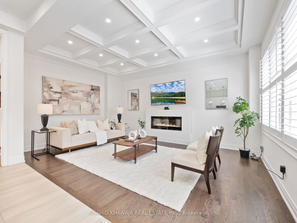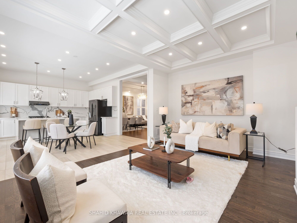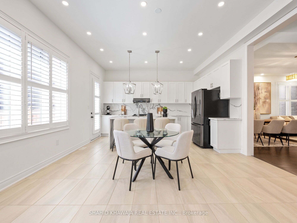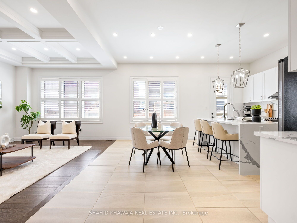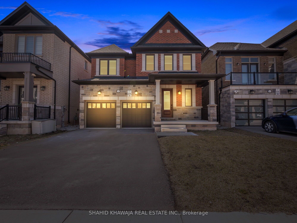
List Price: $1,899,900
1328 Clarriage Court, Milton, L9E 1L6
- By SHAHID KHAWAJA REAL ESTATE INC.
Detached|MLS - #W12069318|New
7 Bed
5 Bath
2500-3000 Sqft.
Lot Size: 38.06 x 97.77 Feet
Attached Garage
Price comparison with similar homes in Milton
Compared to 9 similar homes
4.2% Higher↑
Market Avg. of (9 similar homes)
$1,823,755
Note * Price comparison is based on the similar properties listed in the area and may not be accurate. Consult licences real estate agent for accurate comparison
Room Information
| Room Type | Features | Level |
|---|---|---|
| Living Room 11.5 x 18 m | Hardwood Floor, Coffered Ceiling(s), Combined w/Dining | Main |
| Dining Room 11.5 x 18 m | Hardwood Floor, Coffered Ceiling(s), Combined w/Living | Main |
| Kitchen 8 x 14 m | Porcelain Floor, Stone Counters, Backsplash | Main |
| Primary Bedroom 12.1 x 18 m | Coffered Ceiling(s), His and Hers Closets, 5 Pc Ensuite | Second |
| Bedroom 2 11.1 x 14.6 m | Broadloom, Closet, 4 Pc Ensuite | Second |
| Bedroom 3 10.4 x 14 m | Broadloom, Walk-In Closet(s), 4 Pc Ensuite | Second |
| Bedroom 4 11.7 x 14 m | Broadloom, Closet, 3 Pc Ensuite | Second |
Client Remarks
** View Tour ** Almost New & Exceptionally Beautiful Finishes ** Welcome To This Luxurious Detached Home In Milton's Highly Sought After Ford Community Double Car Garage, Approx. 3500-4000 Sqft Of Total Living Space, 4+3 Bedrooms, 5 Bathrooms , Builder Finished Basement, Custom Lighting, Hardwood Floors , Tall 10 Ft Smooth Ceiling + Tons of Elegant Upgrades Featuring Newly Upgraded Kitchen w/ Calacatta Marble , Mill work , Tray Ceiling , Coffered Ceiling for A Grand Look, With A Beautiful Array Of Elegant Light Fixtures, Pot Lights & Hardwood Floors through- Out ** A Spacious Foyer Leads To The Combined Living And Dining Room, With Tray Ceilings, Large Windows , An Accent Wall And Custom Lighting, Offers The Perfect Space To Entertain Guests. **An upgraded Dream Chefs Kitchen With Lots Of White Cabinets For Storage , Stainless Steel Appliances Including A Gas Stove, Custom Quartz Countertops & Waterfall Quartz Island, Upgraded Backsplash, And A Walk Out to Patio Door. The Breakfast Area With Upgraded Lighting Overlooks The Private Family Room. Spacious Family Room With A Fireplace, Waffle Ceilings, And Pot Lights. Main Floor Laundry Room For Convenience, Oak Staircase With Metal Pickets Lead To The Second Floor With 4 Large Bedrooms. A Primary Retreat Like No Other, With A 5 Piece Spa-Like Ensuite Complete With A Double Sink Vanity, A Freestanding Tub, & Glass Standing Shower, His/Her Walk-In Closet, &Generously Sized Windows For Scenic Views. 2 Bedrooms Each With Their Own Walk-In Closets Share A Jack & Jill Washroom. A Forth Bedroom With B/I Closet & A Private 3 Piece Ensuite. A Finished Basement With A Recreational Area, 3 Bedrooms, 3 Piece Bathroom, Basement Laundry Space, A Kitchen Complete With A Insulated Cold Room. **EXTRAS** Smart Locks/Thermostat/Garage Opener, Front Load Washer/Dryer, Shed In B/Y, Upgraded Elfs & Lighting Throughout, EV Charger R/I In Garage, Gas Line To B/Y, Shutters, A/C. **A Great Opportunity To Own A Fully Upgraded Home In Milton.
Property Description
1328 Clarriage Court, Milton, L9E 1L6
Property type
Detached
Lot size
< .50 acres
Style
2-Storey
Approx. Area
N/A Sqft
Home Overview
Basement information
Finished
Building size
N/A
Status
In-Active
Property sub type
Maintenance fee
$N/A
Year built
--
Walk around the neighborhood
1328 Clarriage Court, Milton, L9E 1L6Nearby Places

Angela Yang
Sales Representative, ANCHOR NEW HOMES INC.
English, Mandarin
Residential ResaleProperty ManagementPre Construction
Mortgage Information
Estimated Payment
$0 Principal and Interest
 Walk Score for 1328 Clarriage Court
Walk Score for 1328 Clarriage Court

Book a Showing
Tour this home with Angela
Frequently Asked Questions about Clarriage Court
Recently Sold Homes in Milton
Check out recently sold properties. Listings updated daily
See the Latest Listings by Cities
1500+ home for sale in Ontario
