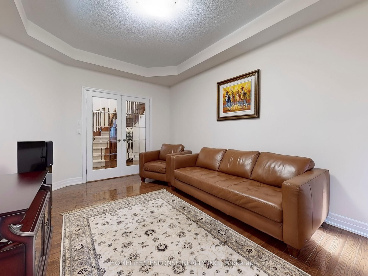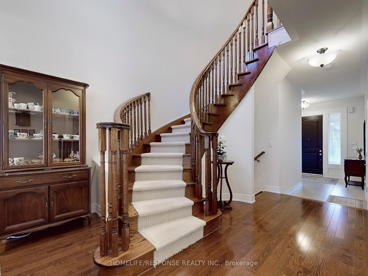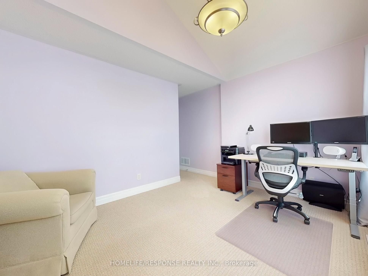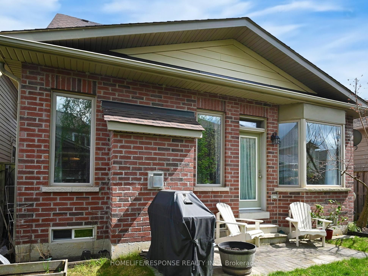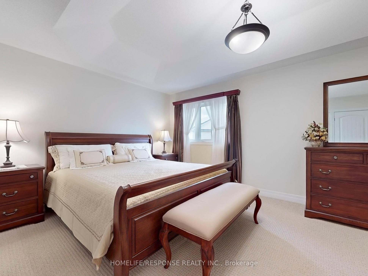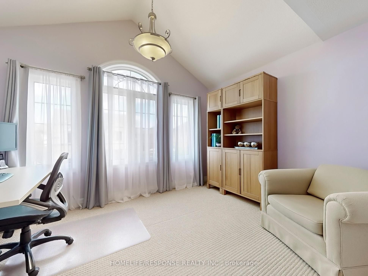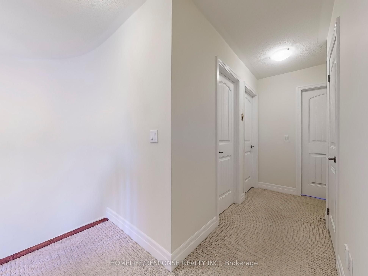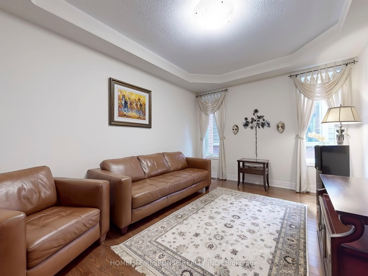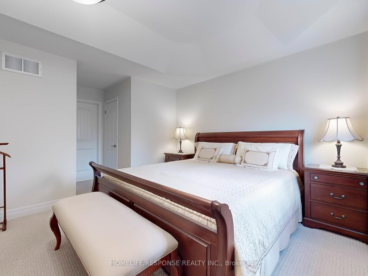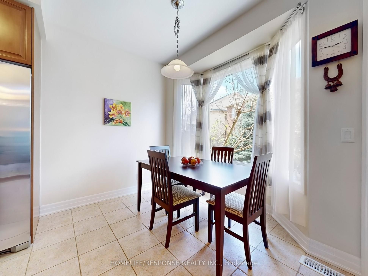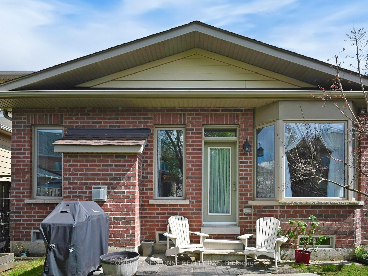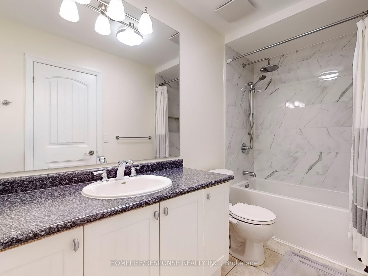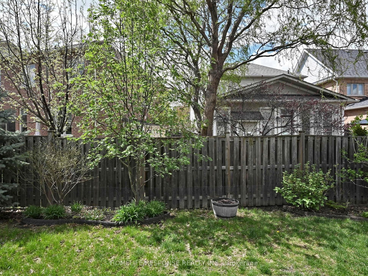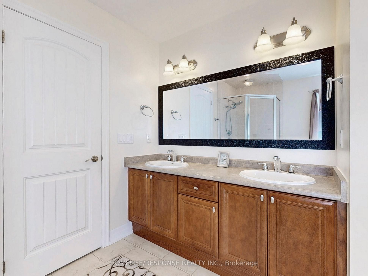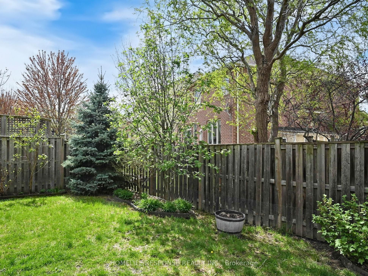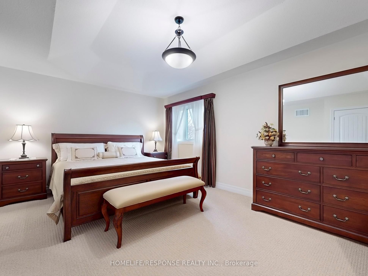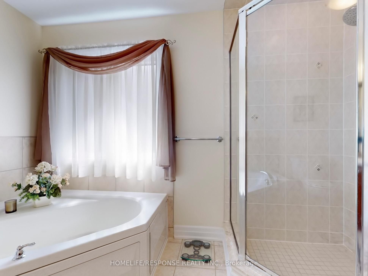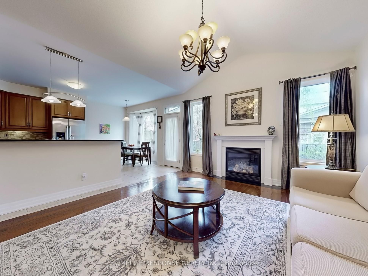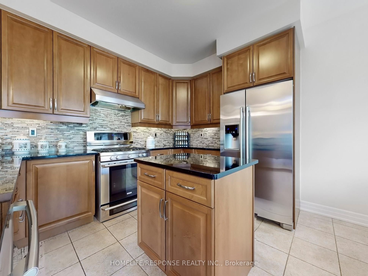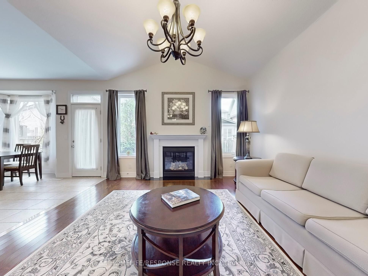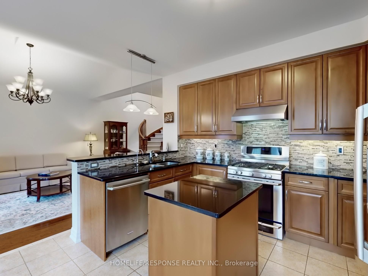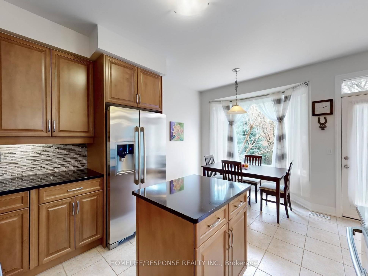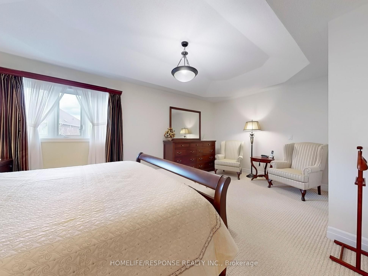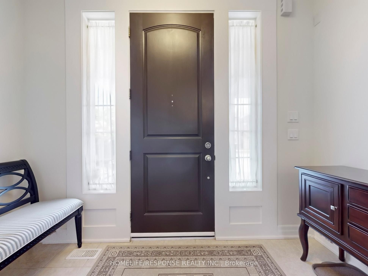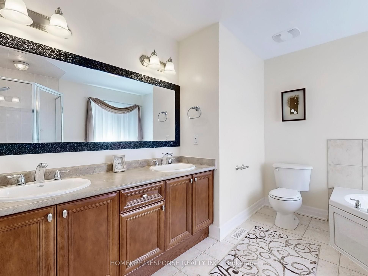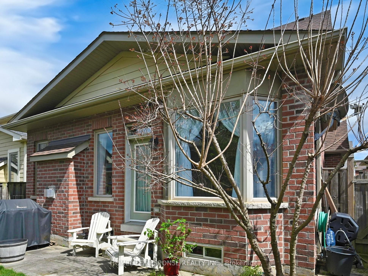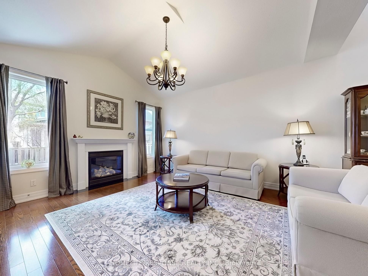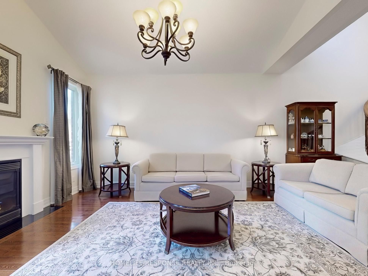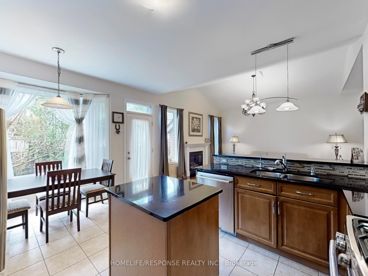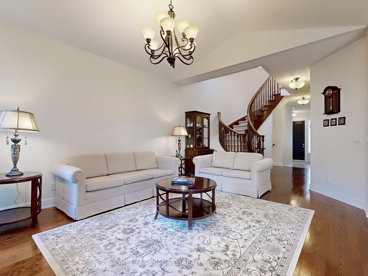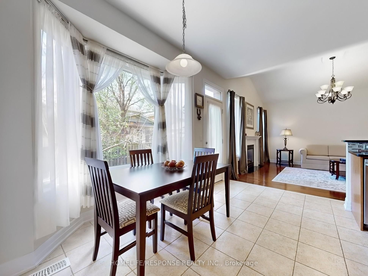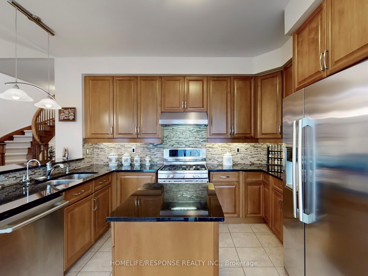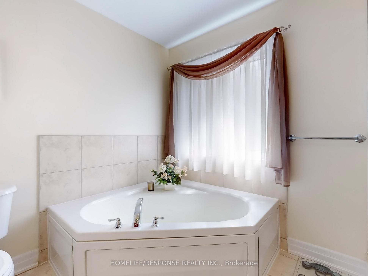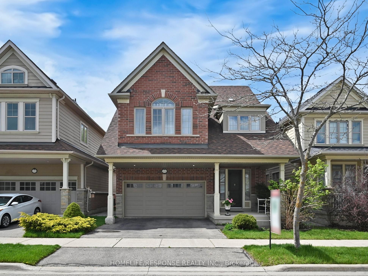
List Price: $1,199,100
131 KENDALL Drive, Milton, L9T 0S1
- By HOMELIFE/RESPONSE REALTY INC.
Detached|MLS - #W12135483|New
3 Bed
3 Bath
2000-2500 Sqft.
Lot Size: 36.15 x 90.04 Feet
Attached Garage
Price comparison with similar homes in Milton
Compared to 23 similar homes
-11.5% Lower↓
Market Avg. of (23 similar homes)
$1,354,556
Note * Price comparison is based on the similar properties listed in the area and may not be accurate. Consult licences real estate agent for accurate comparison
Room Information
| Room Type | Features | Level |
|---|---|---|
| Kitchen 5.08 x 3.86 m | Breakfast Area, Bay Window, W/O To Patio | Main |
| Living Room 5.54 x 4.06 m | Fireplace, Hardwood Floor | Main |
| Dining Room 4.57 x 3.3 m | Hardwood Floor | Main |
| Primary Bedroom 5.49 x 5.18 m | 4 Pc Bath, W/W Closet | Second |
| Bedroom 2 4.5 x 3 m | Second | |
| Bedroom 3 3.96 x 3.1 m | Second |
Client Remarks
Ideally located in Miltons peaceful Scott neighborhood, 131 Kendall Dr offers a quiet, family-friendly setting surrounded by green space. Just a short walk from historic Main Streets shops and cafés, the home is minutes from Milton GO, Highways 401 and 407, Milton District Hospital, and the Sherwood Community Centre with its rinks, pool, library, and fitness programs. Nature lovers will enjoy easy access to Kelso, Hilton Falls, and Rattlesnake Point for hiking, biking, skiing, and scenic views. Built by award-winning Heathwood Homes, this well-maintained detached home features over 2,000 sq ft of thoughtfully designed living space. The main floor includes hardwood floors, a grand circular oak staircase, and a bright living room with a cathedral ceiling and a cozy gas fireplace. The kitchen offers granite countertops, a breakfast bar, maple cabinetry, and a spacious eat-in area. A versatile enclosed dining room can double as a home office or den. Upstairs, the spacious master suite boasts a coffered ceiling, dual walk-in closets, and a luxurious ensuite with separate tub and shower. The second bedroom features a vaulted ceiling, and all bedrooms are generously sized. The unfinished basement with a large cold room provides excellent potential ideal for a gym, home theatre, or playroom. Recent updates include roof insulation (May 2022), Garage Door (July 2022), Newer Furnace (Feb 2023), and a renovated Second-Floor Bathroom.
Property Description
131 KENDALL Drive, Milton, L9T 0S1
Property type
Detached
Lot size
N/A acres
Style
2-Storey
Approx. Area
N/A Sqft
Home Overview
Last check for updates
Virtual tour
N/A
Basement information
Unfinished
Building size
N/A
Status
In-Active
Property sub type
Maintenance fee
$N/A
Year built
--
Walk around the neighborhood
131 KENDALL Drive, Milton, L9T 0S1Nearby Places

Angela Yang
Sales Representative, ANCHOR NEW HOMES INC.
English, Mandarin
Residential ResaleProperty ManagementPre Construction
Mortgage Information
Estimated Payment
$0 Principal and Interest
 Walk Score for 131 KENDALL Drive
Walk Score for 131 KENDALL Drive

Book a Showing
Tour this home with Angela
Frequently Asked Questions about KENDALL Drive
Recently Sold Homes in Milton
Check out recently sold properties. Listings updated daily
See the Latest Listings by Cities
1500+ home for sale in Ontario
