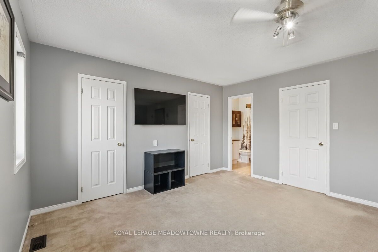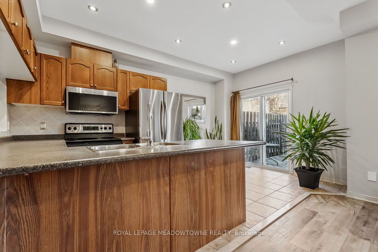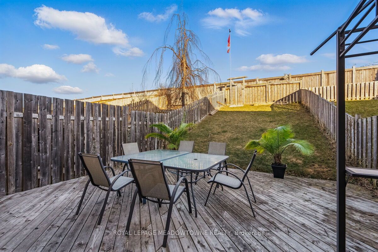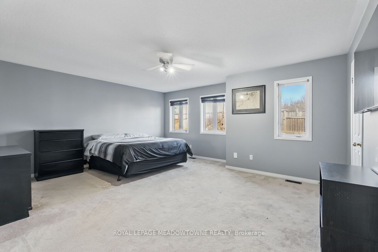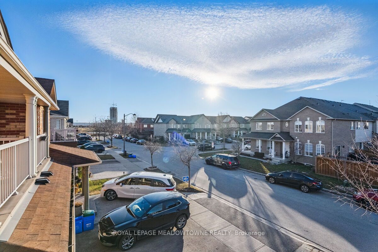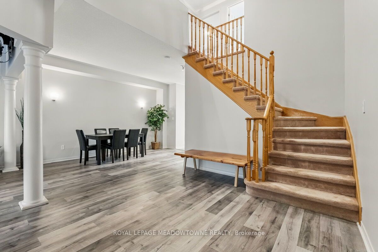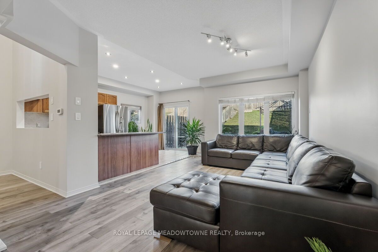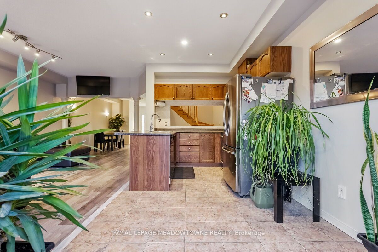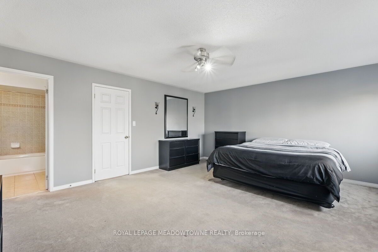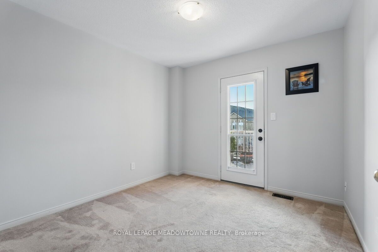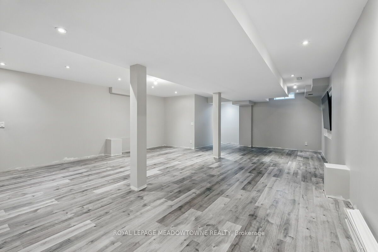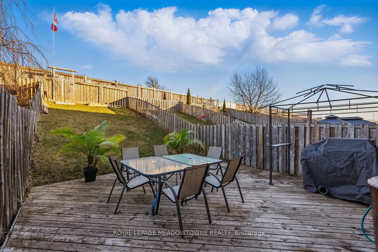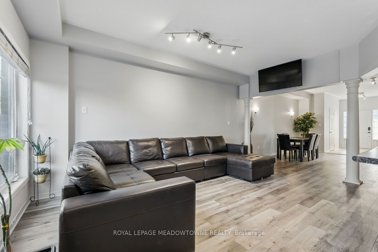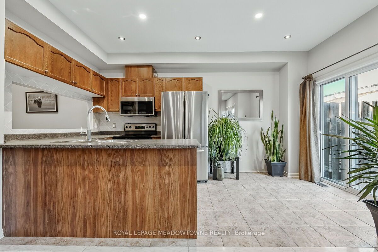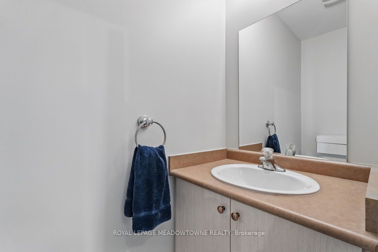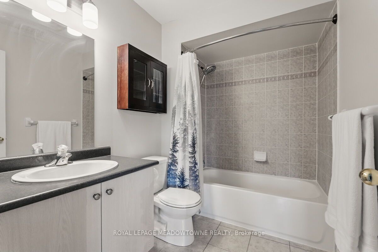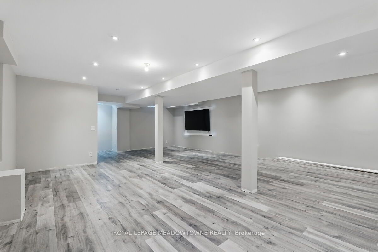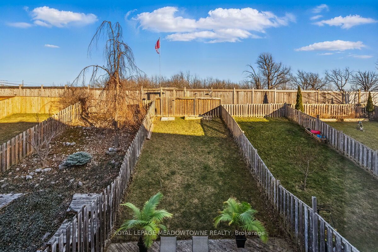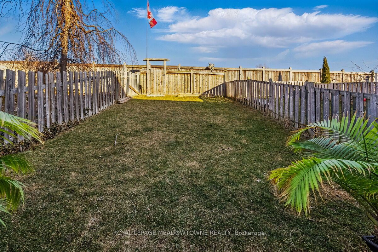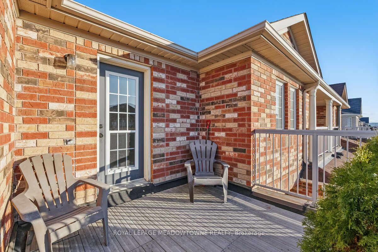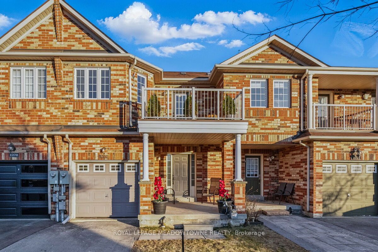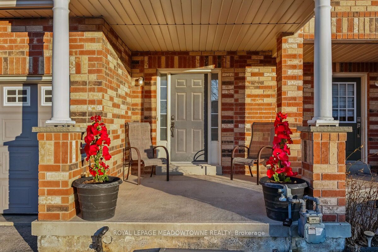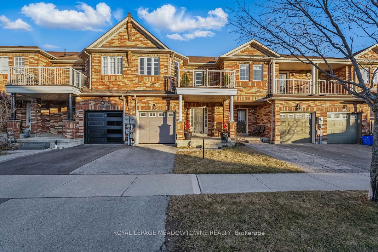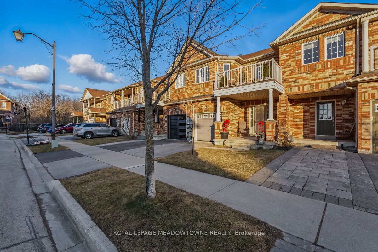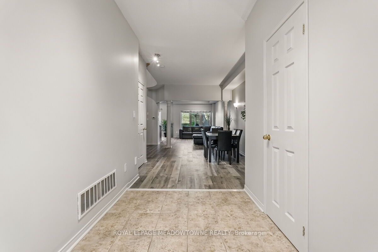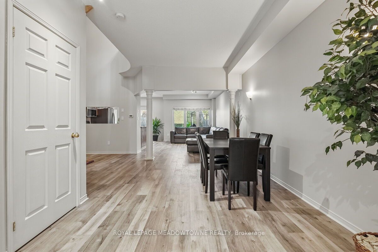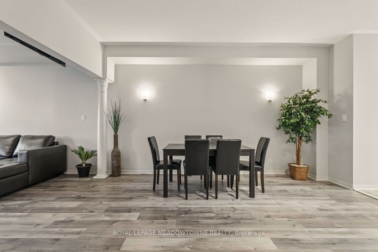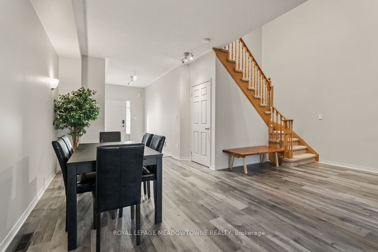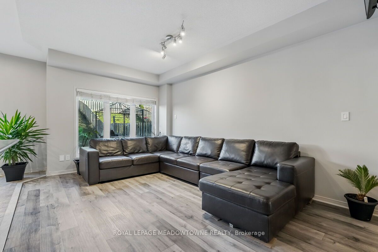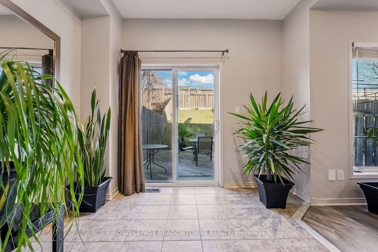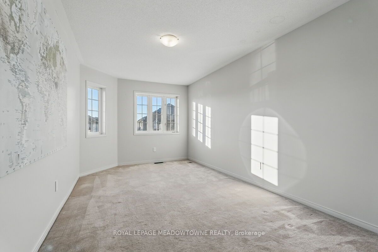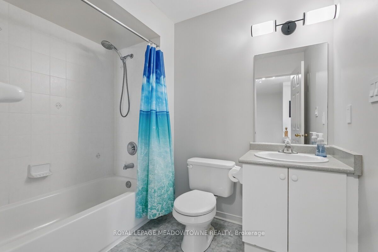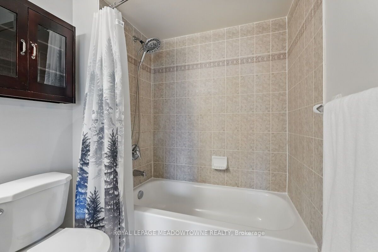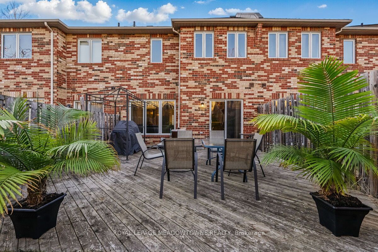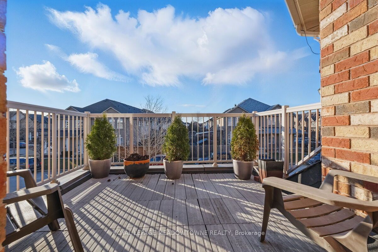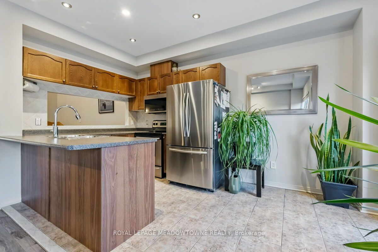
List Price: $958,000
1268 Cartmer Way, Milton, L9T 6J8
- By ROYAL LEPAGE MEADOWTOWNE REALTY
Att/Row/Townhouse|MLS - #W12045144|New
3 Bed
3 Bath
1500-2000 Sqft.
Built-In Garage
Price comparison with similar homes in Milton
Compared to 38 similar homes
5.9% Higher↑
Market Avg. of (38 similar homes)
$904,642
Note * Price comparison is based on the similar properties listed in the area and may not be accurate. Consult licences real estate agent for accurate comparison
Room Information
| Room Type | Features | Level |
|---|---|---|
| Living Room 5.83 x 6.17 m | Finished, Natural Finish, Open Concept | Main |
| Dining Room 3.51 x 4.43 m | Open Concept, Finished, Natural Finish | Main |
| Kitchen 5 x 2.6 m | Sliding Doors, Breakfast Area, Hollywood Kitchen | Main |
| Bedroom 4.86 x 5.44 m | 4 Pc Ensuite, Closet, Finished | Second |
| Bedroom 2 3.13 x 3.08 m | Finished, Broadloom, Open Concept | Second |
| Bedroom 3 3 x 5.44 m | Broadloom, Closet, Window | Second |
Client Remarks
Welcome to over 2500 Square feet of both brand new construction and fantastic newly refinished living space in beautiful Milton. Everything is super fresh; new paint throughout, new flooring, new trim, upgraded electrical touch points and the entire basement is brand new. The home offers an excellent master bedroom with its own ensuite and a second bedroom enjoys a very cool balcony looking into the sunsets. The kitchen, living room, dining room and breakfast area are all open concept. Enjoy your sunrise morning coffee gazing South over a house-free private view backyard. Move-in ready now. Freshly painted modern colour- Benjamin Moore Balboa Mist Grey. You'll be impressed. The perfectly located Dempsey Community is just seconds to Hwy #401 and all the best amenities of shopping like Home Depot and Best Buy. Perfect move-in condition. The Falcon Crest built main floor is donned with Tuscan columns adding prestige and elegance to the eighteen-foot vaulted ceiling dining room adjacent to the oak staircase and convenient pizza window servers access. The open concept main floor enjoys a plethora of pot lights overlooking the entertainers backyard with a direct connect gas BBQ. The private living quarters provide for the very best in sun rise, sunset and Niagara escarpment views.
Property Description
1268 Cartmer Way, Milton, L9T 6J8
Property type
Att/Row/Townhouse
Lot size
< .50 acres
Style
2-Storey
Approx. Area
N/A Sqft
Home Overview
Last check for updates
Virtual tour
N/A
Basement information
Full,Finished
Building size
N/A
Status
In-Active
Property sub type
Maintenance fee
$N/A
Year built
2024
Walk around the neighborhood
1268 Cartmer Way, Milton, L9T 6J8Nearby Places

Shally Shi
Sales Representative, Dolphin Realty Inc
English, Mandarin
Residential ResaleProperty ManagementPre Construction
Mortgage Information
Estimated Payment
$0 Principal and Interest
 Walk Score for 1268 Cartmer Way
Walk Score for 1268 Cartmer Way

Book a Showing
Tour this home with Shally
Frequently Asked Questions about Cartmer Way
Recently Sold Homes in Milton
Check out recently sold properties. Listings updated daily
No Image Found
Local MLS®️ rules require you to log in and accept their terms of use to view certain listing data.
No Image Found
Local MLS®️ rules require you to log in and accept their terms of use to view certain listing data.
No Image Found
Local MLS®️ rules require you to log in and accept their terms of use to view certain listing data.
No Image Found
Local MLS®️ rules require you to log in and accept their terms of use to view certain listing data.
No Image Found
Local MLS®️ rules require you to log in and accept their terms of use to view certain listing data.
No Image Found
Local MLS®️ rules require you to log in and accept their terms of use to view certain listing data.
No Image Found
Local MLS®️ rules require you to log in and accept their terms of use to view certain listing data.
No Image Found
Local MLS®️ rules require you to log in and accept their terms of use to view certain listing data.
Check out 100+ listings near this property. Listings updated daily
See the Latest Listings by Cities
1500+ home for sale in Ontario
