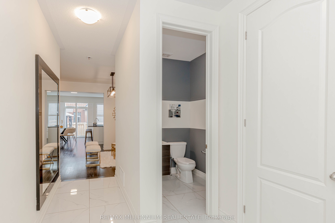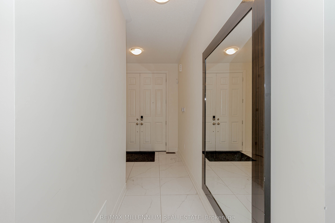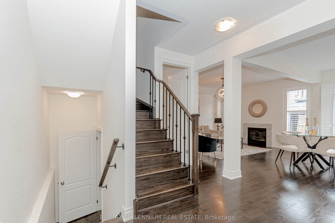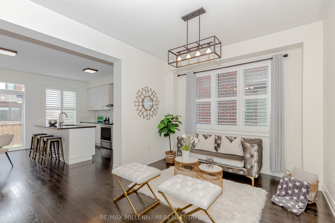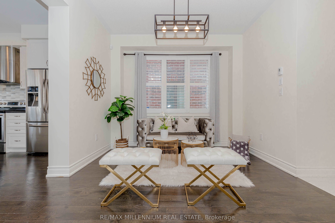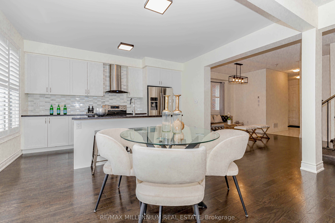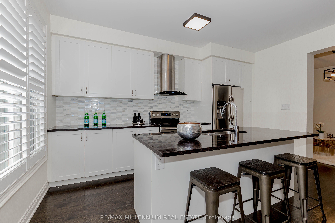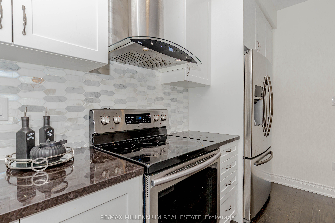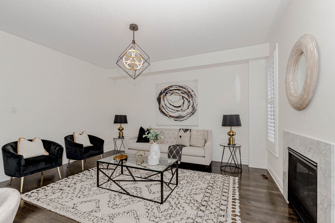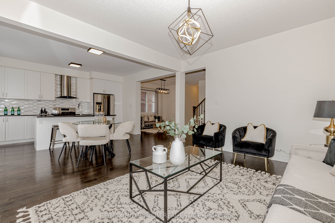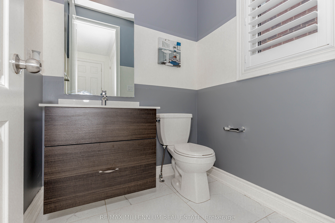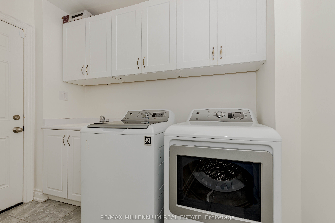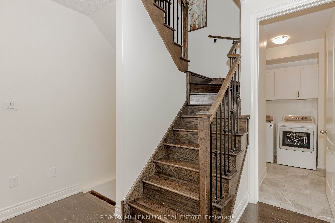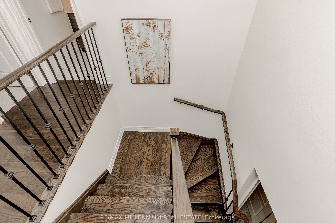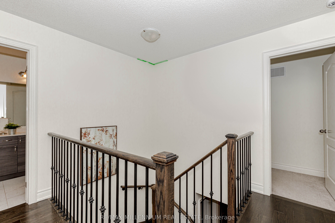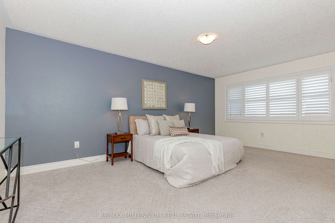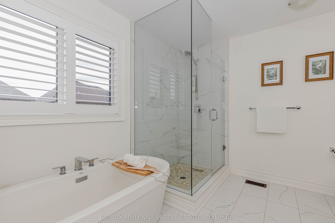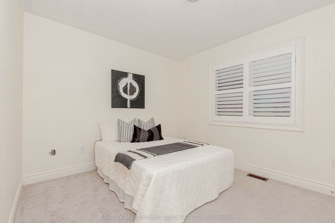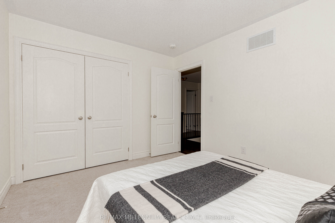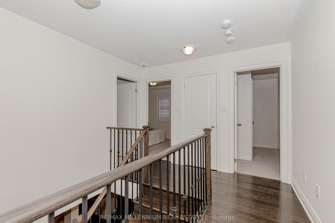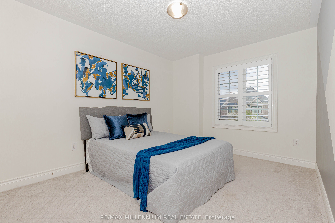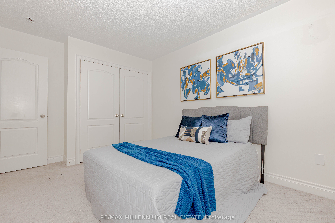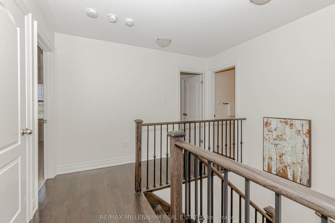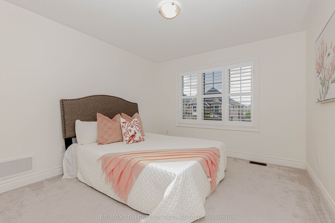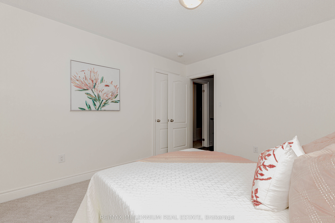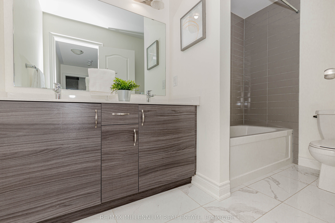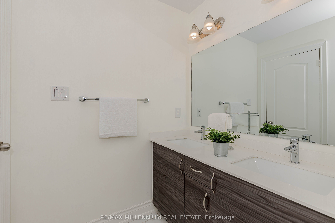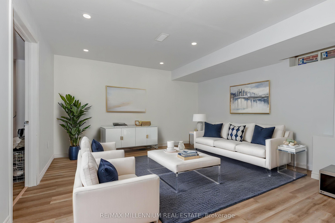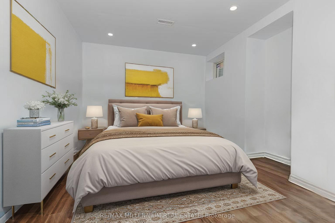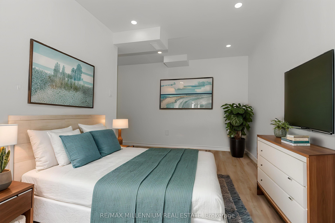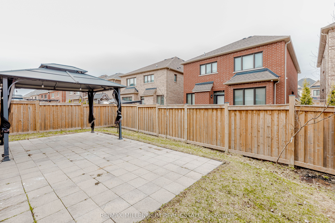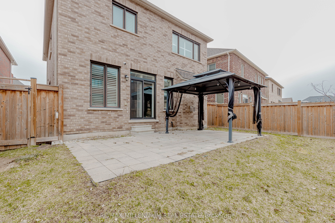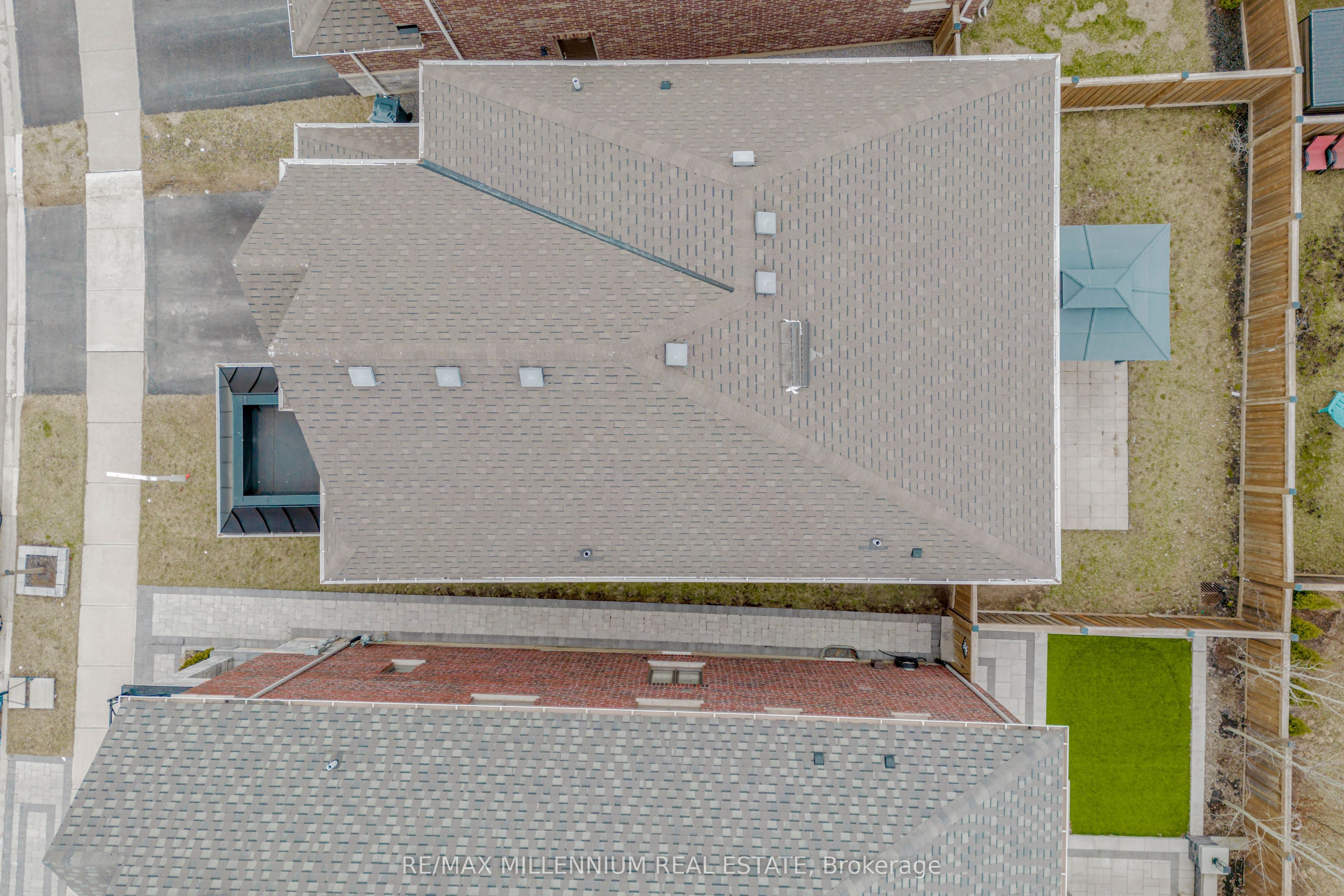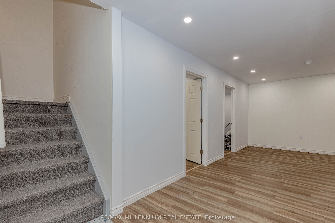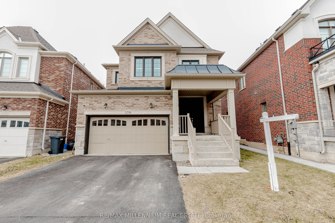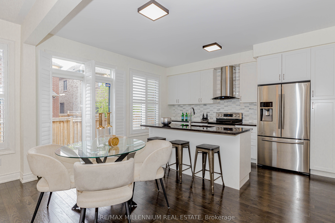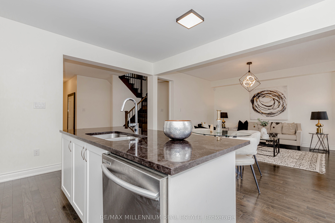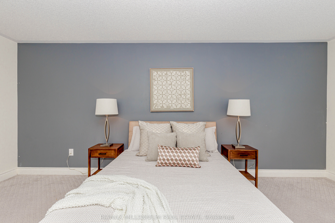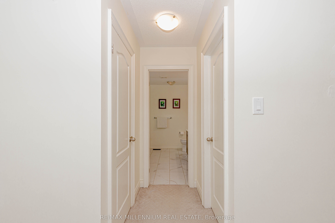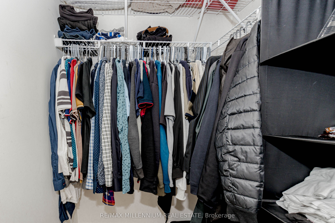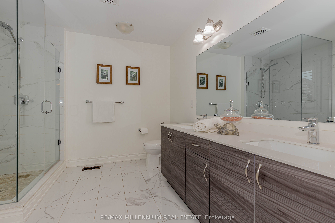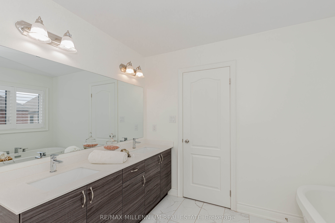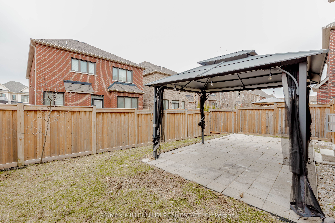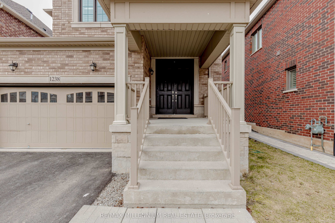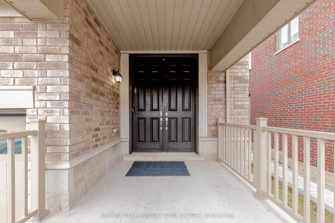
List Price: $1,349,900
1238 Bowell Crescent, Milton, L9E 1J7
- By RE/MAX MILLENNIUM REAL ESTATE
Detached|MLS - #W12151837|New
6 Bed
4 Bath
2000-2500 Sqft.
Lot Size: 38.5 x 90.74 Feet
Attached Garage
Price comparison with similar homes in Milton
Compared to 23 similar homes
-11.5% Lower↓
Market Avg. of (23 similar homes)
$1,525,230
Note * The price comparison provided is based on publicly available listings of similar properties within the same area. While we strive to ensure accuracy, these figures are intended for general reference only and may not reflect current market conditions, specific property features, or recent sales. For a precise and up-to-date evaluation tailored to your situation, we strongly recommend consulting a licensed real estate professional.
Room Information
| Room Type | Features | Level |
|---|---|---|
| Kitchen 4.3 x 4.45 m | Stainless Steel Appl, Granite Counters, Centre Island | Main |
| Primary Bedroom 3.39 x 5.73 m | 5 Pc Ensuite, His and Hers Closets, Marble Floor | Second |
| Bedroom 2 2.78 x 3.39 m | Closet, Window, California Shutters | Second |
| Bedroom 3 2.78 x 3.69 m | Window, California Shutters, Closet | Second |
| Bedroom 4 3.08 x 3.66 m | Walk-In Closet(s), Window, California Shutters | Second |
Client Remarks
Stunning and spacious detached home with a range of 2,000-2,500 square feet of living space in Milton's highly sought after Ford neighbourhood. The home is a short walk distance to Raspberry Park, top rated schools, recreation, shopping and other nearby amenities. This home offers 4 generously sized primary bedrooms, each designed for comfort and functionality, with large windows and ample closet space. The fully finished basement expands the living space with 2 additional bedrooms, a full washroom, and a spacious recreation area, making it ideal for extended family, guests, or a private home office setup. Built by the renowned Great Gulf, this masterpiece showcases high-end finishes and meticulous attention to detail. The main floor features soaring 9' ceilings that create an open and airy feel, a modern chefs kitchen complete with sleek quartz countertops, premium stainless-steel appliances, stylish backsplash, and upgraded cabinetry. Rich hardwood flooring extends throughout the main living areas, adding a touch of elegance and warmth. Additional highlights include custom window coverings, pot lights, a hardwood staircase, and a professionally landscaped backyard perfect for relaxing or entertaining.
Property Description
1238 Bowell Crescent, Milton, L9E 1J7
Property type
Detached
Lot size
N/A acres
Style
2-Storey
Approx. Area
N/A Sqft
Home Overview
Basement information
Finished
Building size
N/A
Status
In-Active
Property sub type
Maintenance fee
$N/A
Year built
--
Walk around the neighborhood
1238 Bowell Crescent, Milton, L9E 1J7Nearby Places

Angela Yang
Sales Representative, ANCHOR NEW HOMES INC.
English, Mandarin
Residential ResaleProperty ManagementPre Construction
Mortgage Information
Estimated Payment
$0 Principal and Interest
 Walk Score for 1238 Bowell Crescent
Walk Score for 1238 Bowell Crescent

Book a Showing
Tour this home with Angela
Frequently Asked Questions about Bowell Crescent
Recently Sold Homes in Milton
Check out recently sold properties. Listings updated daily
See the Latest Listings by Cities
1500+ home for sale in Ontario
