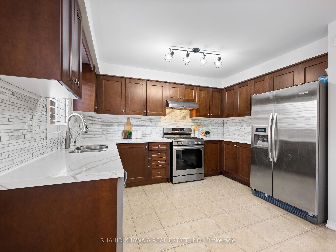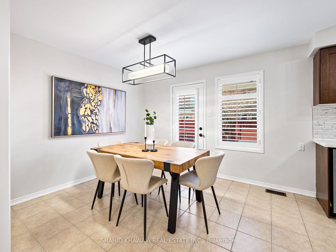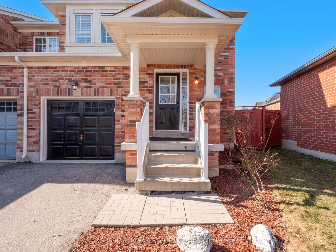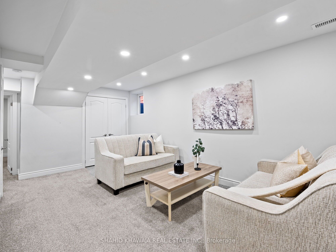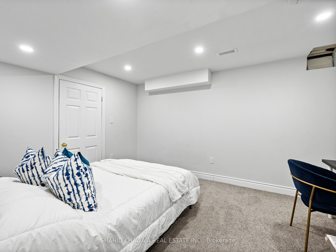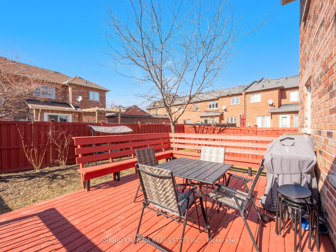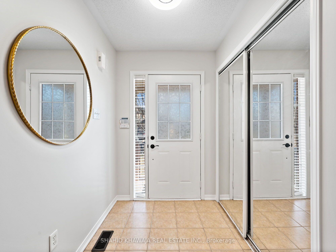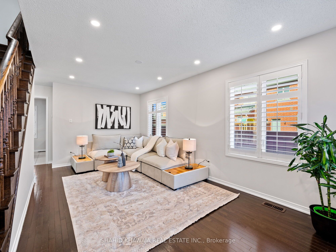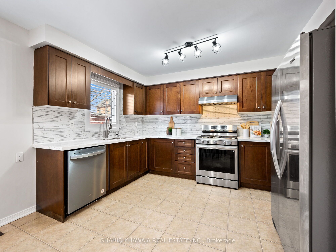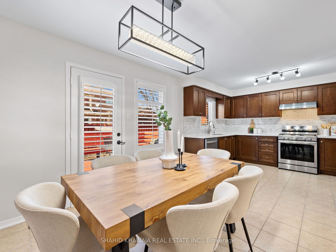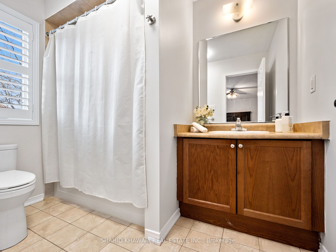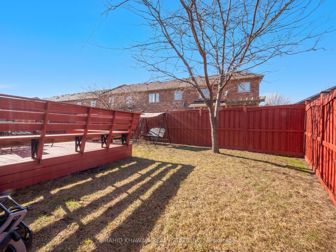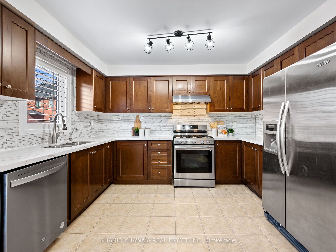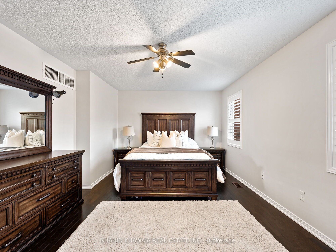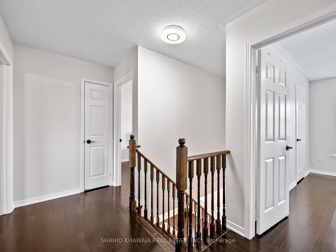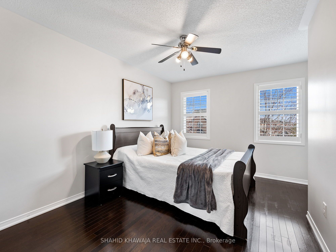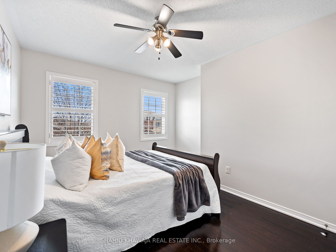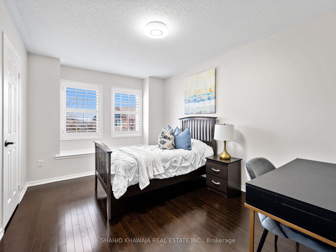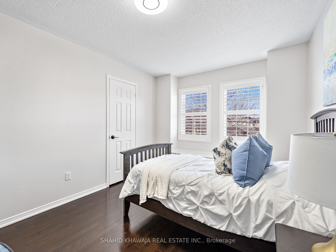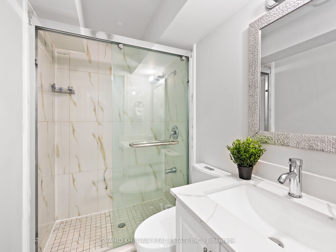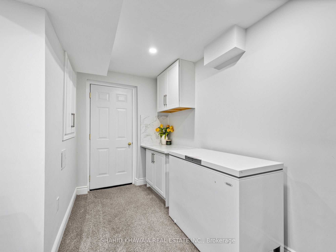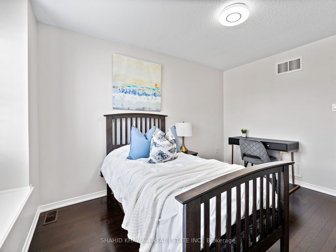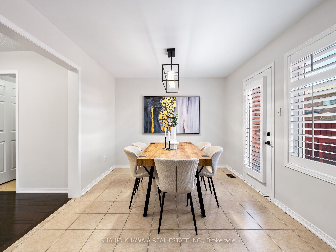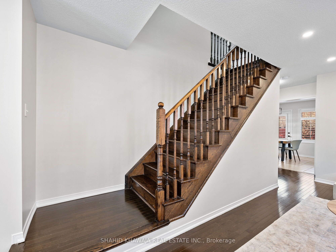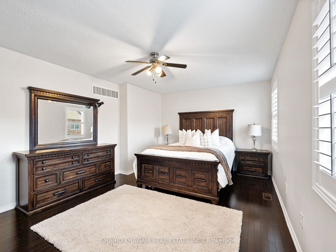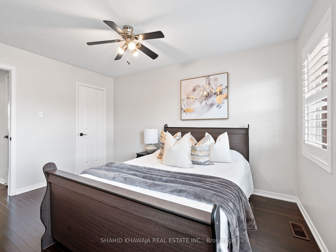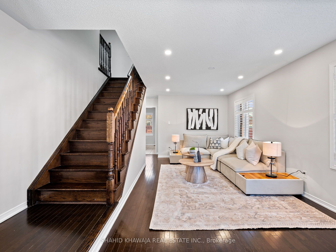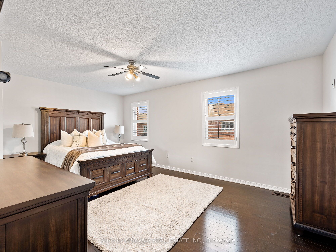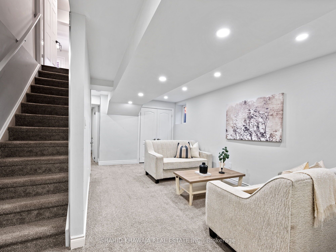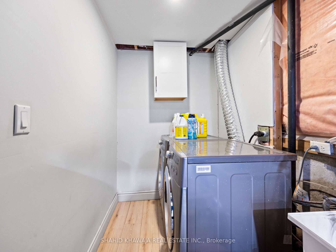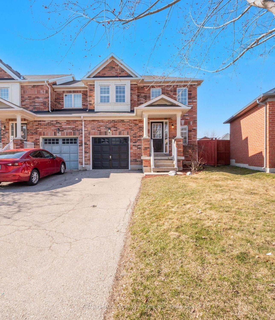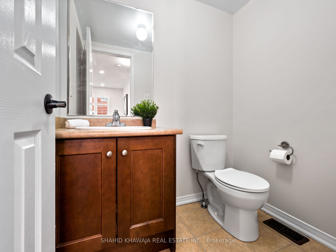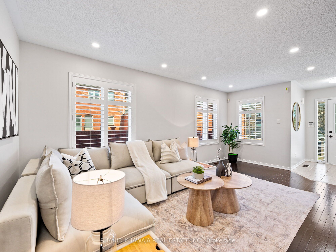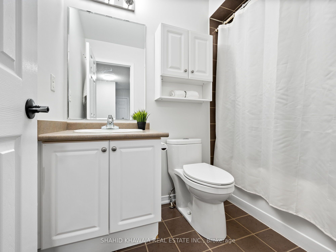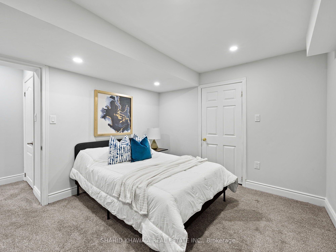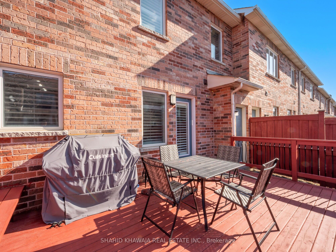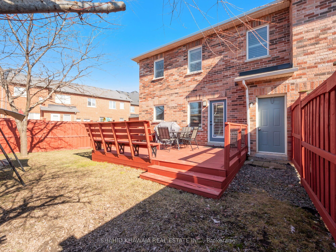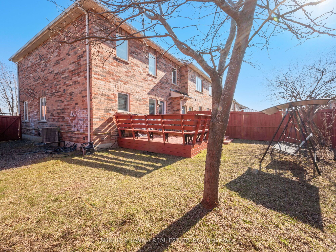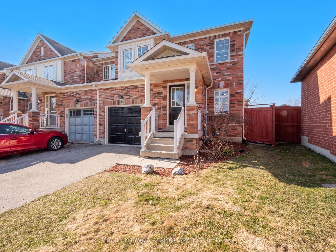
List Price: $949,900
117 McCready Drive, Milton, L9T 0V5
- By SHAHID KHAWAJA REAL ESTATE INC.
Att/Row/Townhouse|MLS - #W12047699|New
4 Bed
4 Bath
1500-2000 Sqft.
Attached Garage
Price comparison with similar homes in Milton
Compared to 7 similar homes
-9.8% Lower↓
Market Avg. of (7 similar homes)
$1,053,543
Note * Price comparison is based on the similar properties listed in the area and may not be accurate. Consult licences real estate agent for accurate comparison
Room Information
| Room Type | Features | Level |
|---|---|---|
| Dining Room 3.65 x 3.05 m | LED Lighting, Combined w/Kitchen, W/O To Deck | Main |
| Primary Bedroom 5.23 x 3.45 m | Ceiling Fan(s), 3 Pc Ensuite, Walk-In Closet(s) | Second |
| Bedroom 2 4 x 2.9 m | Hardwood Floor, Closet, 3 Pc Ensuite | Second |
| Bedroom 3 3.9 x 3.9 m | Hardwood Floor, B/I Closet, California Shutters | Second |
| Bedroom 4 4.42 x 3.14 m | Above Grade Window, Walk-In Closet(s), 3 Pc Ensuite | Basement |
| Kitchen 3.65 x 3.05 m | Ceramic Floor, Stainless Steel Appl, Quartz Counter | Main |
Client Remarks
** View Tour ** End Unit Townhome Shows Like A Semi! Discover The Perfect Blend Of Comfort & Style In This Inviting End-Unit Boasting 4 Bedrooms + 4 Bath With Finished Basement Ideal For Multi-Generational Living Or For Extra Rental Income & Potential To Side Entrance *Sitting On A Deep lot* Designed With Modern Living In Mind, this home features an open-concept layout Featuring Lots Of Windows Covered W/ maintenance Free California Shutters that floods the space with Lots of Natural light. Enjoy Quality finishes including hardwood floors, Pot Lights through Out , Massive Deck W/ Huge Fenced Backyard for Privacy , Gas BBQ Line ,Water softener , Water filter & Much More **All Brick Model W/ Front Covered Porch ** Sun-Filled Foyer W/ tile work & Double Mirrored Closet ** Upon Entering You're greeted By Great Room Boasting Pot Lights w/ Lots of windows All Around ** Spacious kitchen with Custom Backsplash ,Quartz Countertop , Built-In Stainless-Steel Appliances & With an Open concept dining area accommodates more than six, Walk-out Through Glass Doors to Fully Fenced Backyard & Onto A Massive Deck with a seating area and room for BBQ *H/W Staircase Leads to Master BR Features 2 Large Windows , A Ceiling Fan , Spacious W/I Closet & A 3-PC Ensuite ** 2 Other Generous Sized BR Boasting Another 3pc Ensuite & Shares Their Own Closet Spaces ** Allure of this Home Extends to it Finished Basement With A Bedroom featuring Above Grd Window For Fresh Air & Natural Light , A Recreational Area With Led Pot-Lights , Kitchenette & A 3pc Bath W/ Glass Stand-Up Showers ** For added convenience, this End-Unit includes an inside Entry Garage & from front & back As well , ensuring Ease & comfort in your daily routine ** Centrally located in Milton's Scott area W/ walking distance to stores & public transit. 5 minutes walk to Top Rated School, All essential amenities including Milton Hospital ** No sidewalk ** means room for 2 cars on the driveway as well as one in the garage **
Property Description
117 McCready Drive, Milton, L9T 0V5
Property type
Att/Row/Townhouse
Lot size
N/A acres
Style
2-Storey
Approx. Area
N/A Sqft
Home Overview
Last check for updates
Virtual tour
N/A
Basement information
Finished
Building size
N/A
Status
In-Active
Property sub type
Maintenance fee
$N/A
Year built
--
Walk around the neighborhood
117 McCready Drive, Milton, L9T 0V5Nearby Places

Shally Shi
Sales Representative, Dolphin Realty Inc
English, Mandarin
Residential ResaleProperty ManagementPre Construction
Mortgage Information
Estimated Payment
$0 Principal and Interest
 Walk Score for 117 McCready Drive
Walk Score for 117 McCready Drive

Book a Showing
Tour this home with Shally
Frequently Asked Questions about McCready Drive
Recently Sold Homes in Milton
Check out recently sold properties. Listings updated daily
No Image Found
Local MLS®️ rules require you to log in and accept their terms of use to view certain listing data.
No Image Found
Local MLS®️ rules require you to log in and accept their terms of use to view certain listing data.
No Image Found
Local MLS®️ rules require you to log in and accept their terms of use to view certain listing data.
No Image Found
Local MLS®️ rules require you to log in and accept their terms of use to view certain listing data.
No Image Found
Local MLS®️ rules require you to log in and accept their terms of use to view certain listing data.
No Image Found
Local MLS®️ rules require you to log in and accept their terms of use to view certain listing data.
No Image Found
Local MLS®️ rules require you to log in and accept their terms of use to view certain listing data.
No Image Found
Local MLS®️ rules require you to log in and accept their terms of use to view certain listing data.
Check out 100+ listings near this property. Listings updated daily
See the Latest Listings by Cities
1500+ home for sale in Ontario
