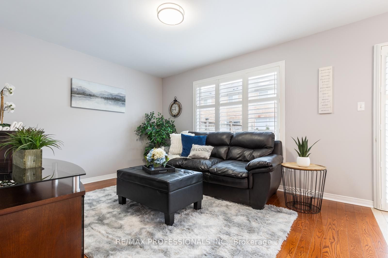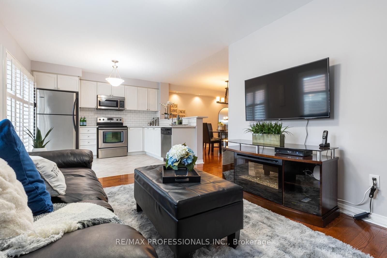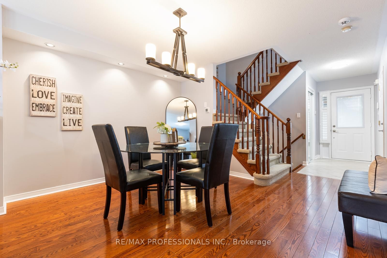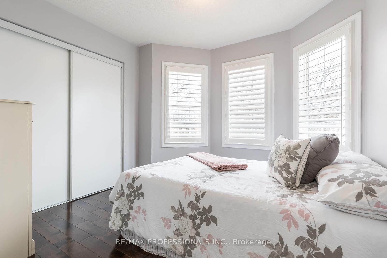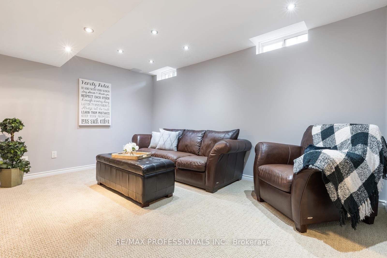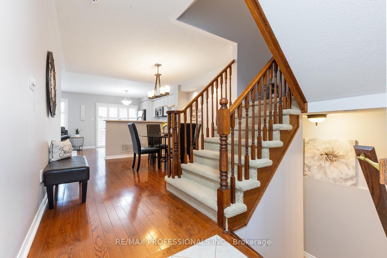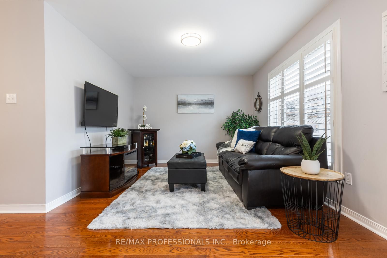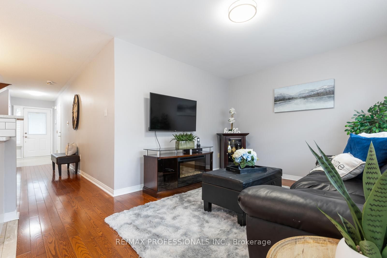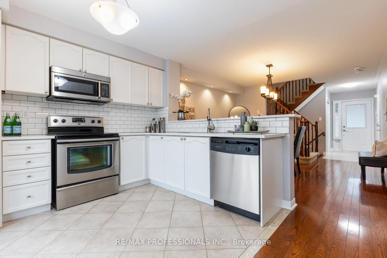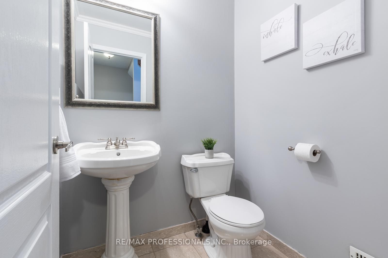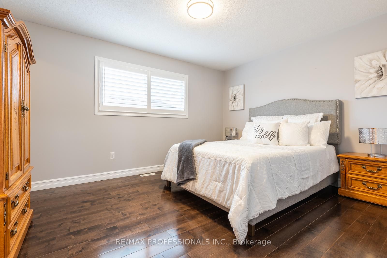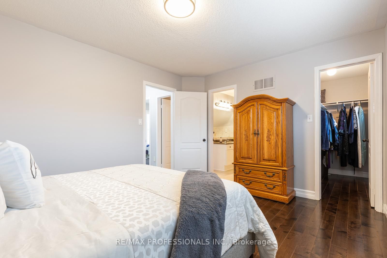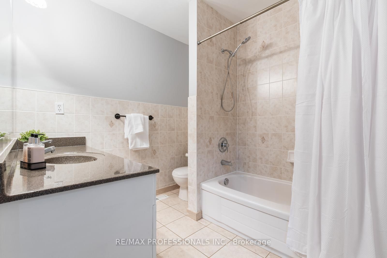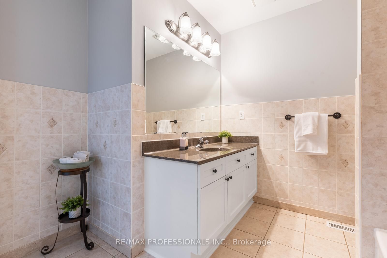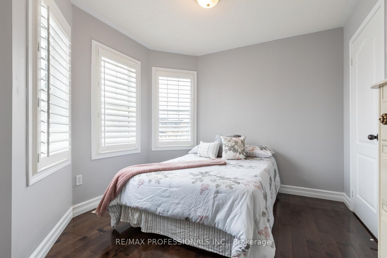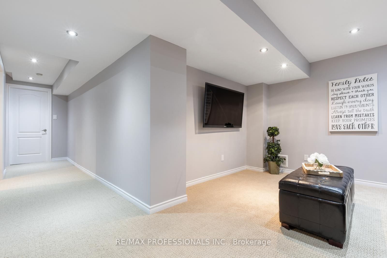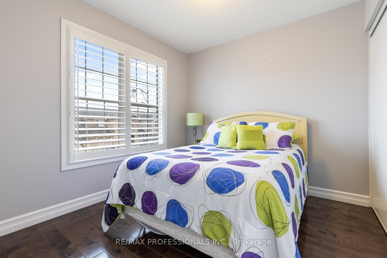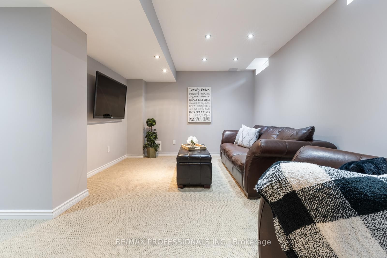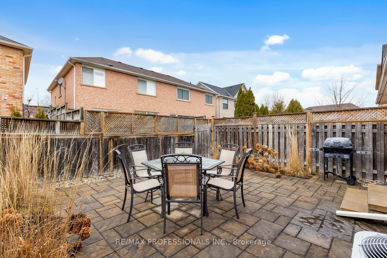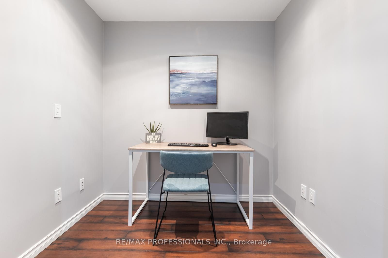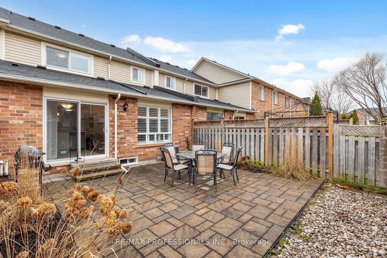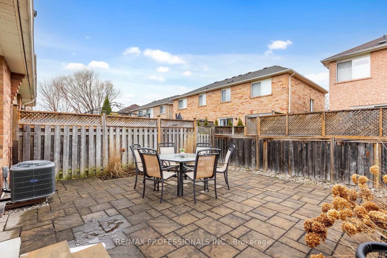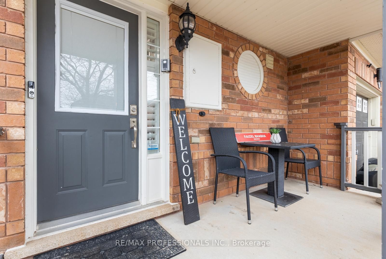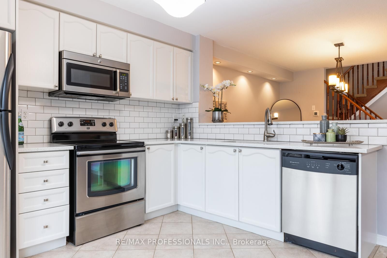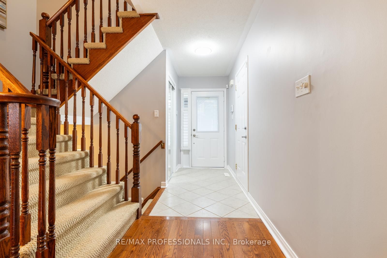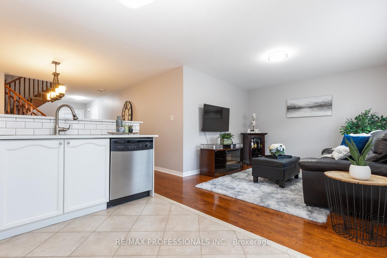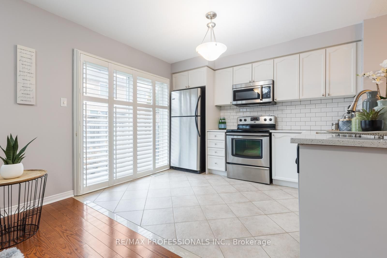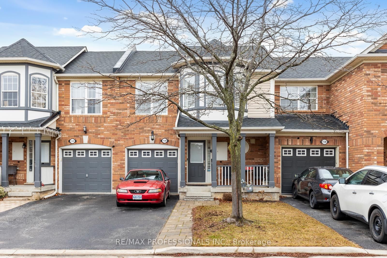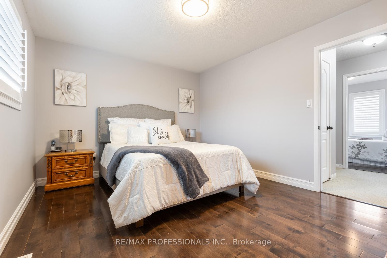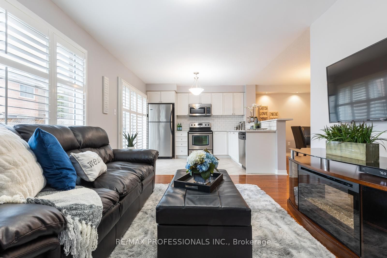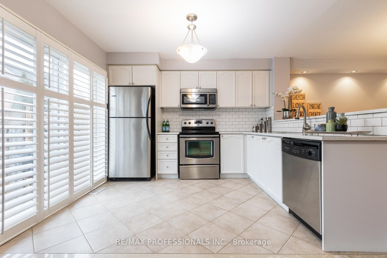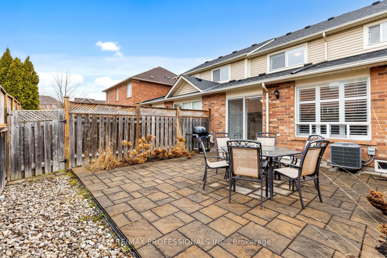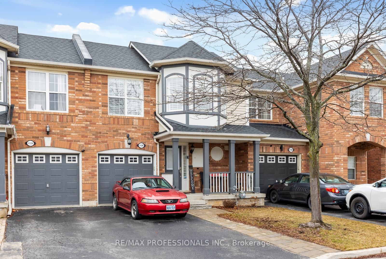
List Price: $850,000
1126 Kelly Gate, Milton, L9T 6G9
- By RE/MAX PROFESSIONALS INC.
Att/Row/Townhouse|MLS - #W12051602|New
3 Bed
2 Bath
1100-1500 Sqft.
Attached Garage
Price comparison with similar homes in Milton
Compared to 3 similar homes
1.6% Higher↑
Market Avg. of (3 similar homes)
$836,267
Note * Price comparison is based on the similar properties listed in the area and may not be accurate. Consult licences real estate agent for accurate comparison
Room Information
| Room Type | Features | Level |
|---|---|---|
| Primary Bedroom 4.24 x 3.35 m | Semi Ensuite, Walk-In Closet(s), Window | Second |
| Bedroom 2 2.68 x 3.14 m | Closet, Window, Hardwood Floor | Second |
| Bedroom 3 2.87 x 2.74 m | Closet, Window, Hardwood Floor | Second |
| Kitchen 8.88 x 3.6 m | Breakfast Area, Tile Floor, B/I Appliances | Main |
| Dining Room 3.35 x 3.79 m | Hardwood Floor | Main |
Client Remarks
Welcome to 1126 Kelly Gate, a beautifully renovated 3-bedroom, 2-bathroom townhouse that combines modern elegance with everyday convenience. This meticulously maintained home features a stunning open-concept kitchen with stainless steel appliances, sleek quartz countertops, and a gorgeous white subway tile backsplash. Hardwood floors flow throughout the main floor and bedrooms, adding warmth and charm to every room. The spacious living and dining areas are bathed in natural light thanks to a large window, creating an inviting, sunlit space perfect for entertaining. The large primary bedroom offers a luxurious 4-piece ensuite bath and a walk-in closet. Two additional bright and generously sized bedrooms provide plenty of room for family or guests. The fully finished carpeted basement includes a cozy family room and a versatile study/office, ideal for remote work or relaxation. Step outside to an upgraded patio, perfect for enjoying a quiet morning or evening. Parking for two cars on driveway, Single car garage with inside entry and garage door opener, ideally located close to transit, highways, shops, restaurants, and local amenities, this home truly has everything. With nothing left to do but move in and enjoy, don't miss the opportunity to make this your dream home!
Property Description
1126 Kelly Gate, Milton, L9T 6G9
Property type
Att/Row/Townhouse
Lot size
< .50 acres
Style
2-Storey
Approx. Area
N/A Sqft
Home Overview
Basement information
Finished,Full
Building size
N/A
Status
In-Active
Property sub type
Maintenance fee
$N/A
Year built
2024
Walk around the neighborhood
1126 Kelly Gate, Milton, L9T 6G9Nearby Places

Shally Shi
Sales Representative, Dolphin Realty Inc
English, Mandarin
Residential ResaleProperty ManagementPre Construction
Mortgage Information
Estimated Payment
$0 Principal and Interest
 Walk Score for 1126 Kelly Gate
Walk Score for 1126 Kelly Gate

Book a Showing
Tour this home with Shally
Frequently Asked Questions about Kelly Gate
Recently Sold Homes in Milton
Check out recently sold properties. Listings updated daily
No Image Found
Local MLS®️ rules require you to log in and accept their terms of use to view certain listing data.
No Image Found
Local MLS®️ rules require you to log in and accept their terms of use to view certain listing data.
No Image Found
Local MLS®️ rules require you to log in and accept their terms of use to view certain listing data.
No Image Found
Local MLS®️ rules require you to log in and accept their terms of use to view certain listing data.
No Image Found
Local MLS®️ rules require you to log in and accept their terms of use to view certain listing data.
No Image Found
Local MLS®️ rules require you to log in and accept their terms of use to view certain listing data.
No Image Found
Local MLS®️ rules require you to log in and accept their terms of use to view certain listing data.
No Image Found
Local MLS®️ rules require you to log in and accept their terms of use to view certain listing data.
Check out 100+ listings near this property. Listings updated daily
See the Latest Listings by Cities
1500+ home for sale in Ontario
