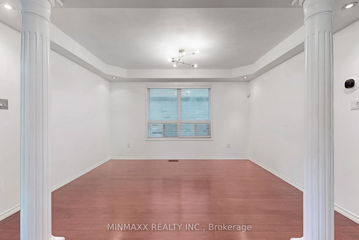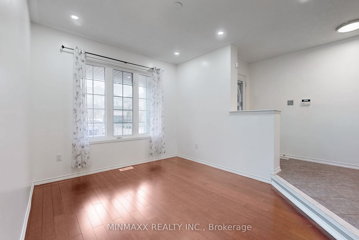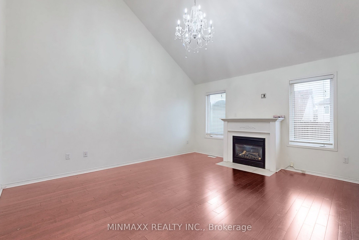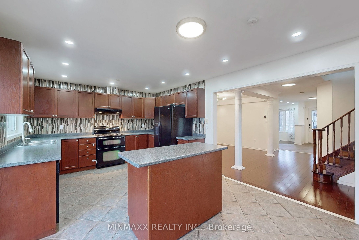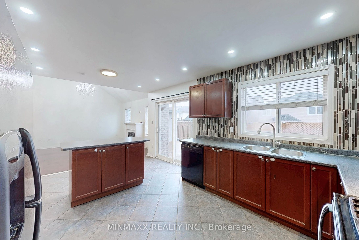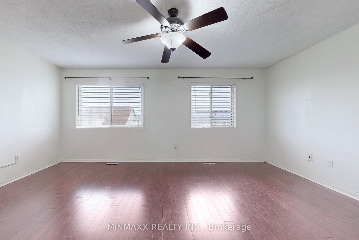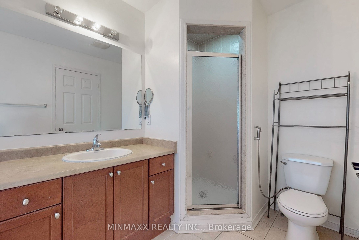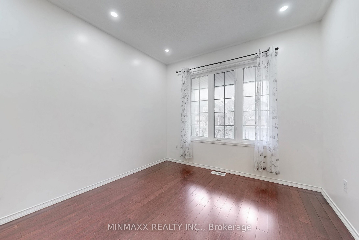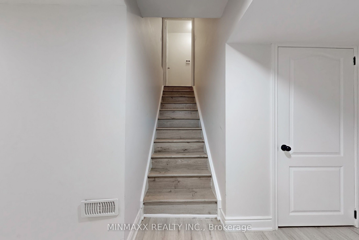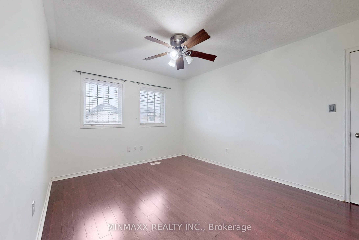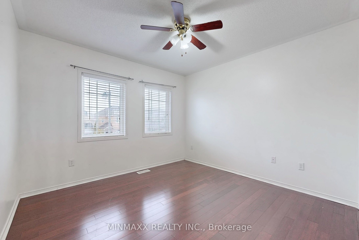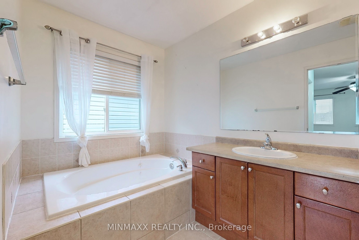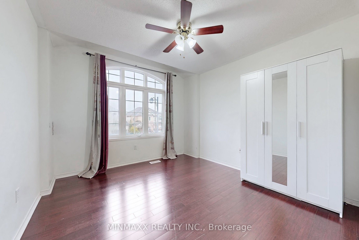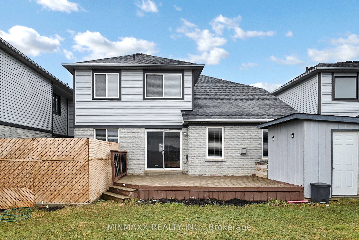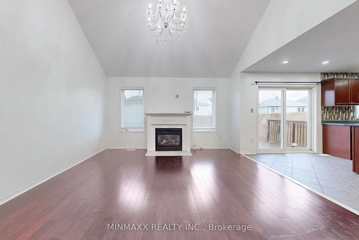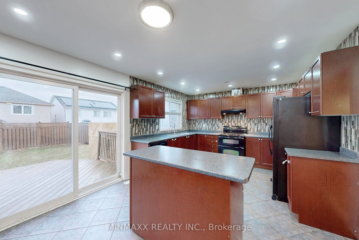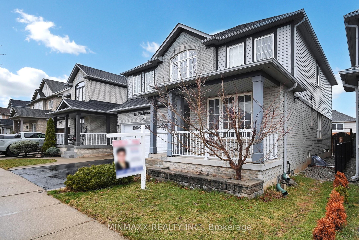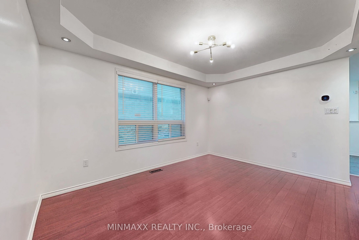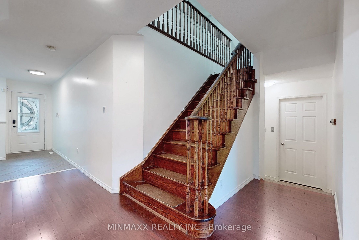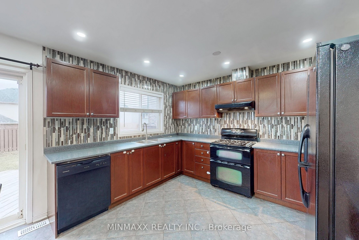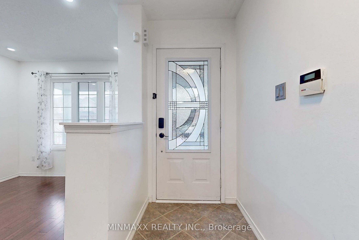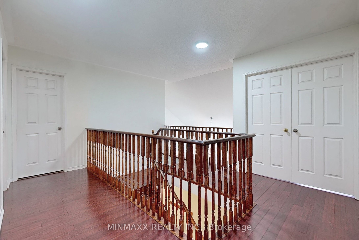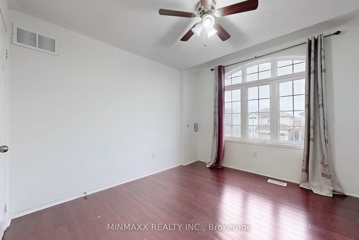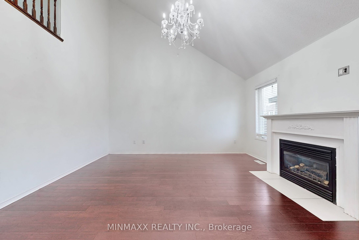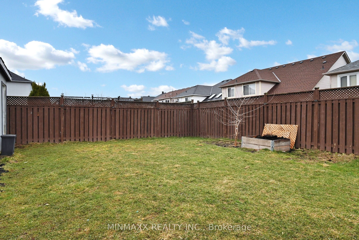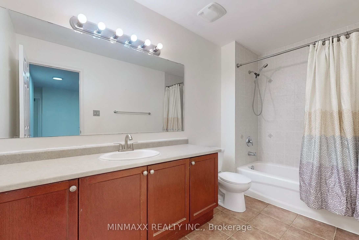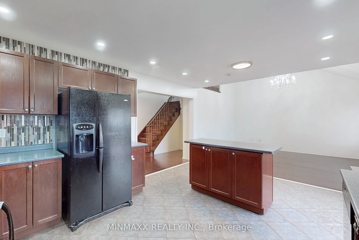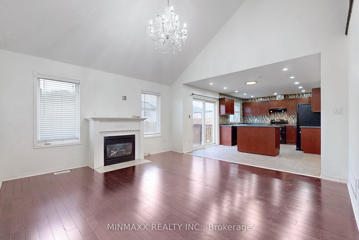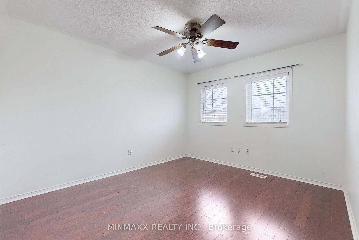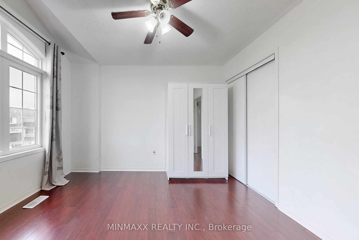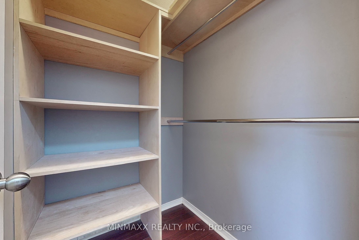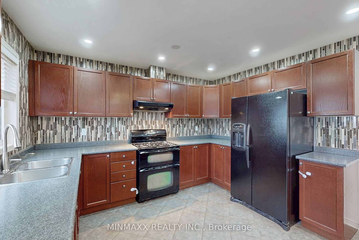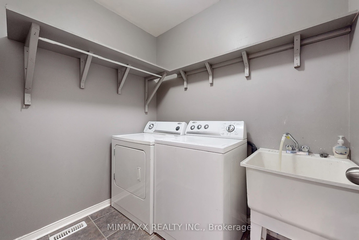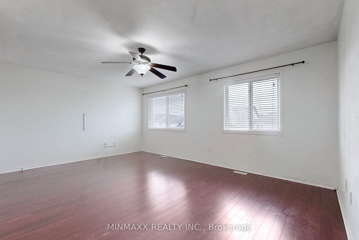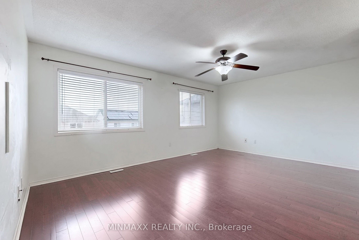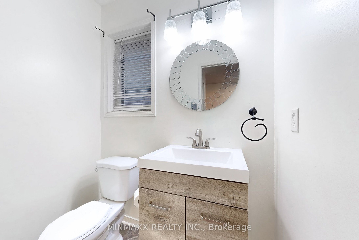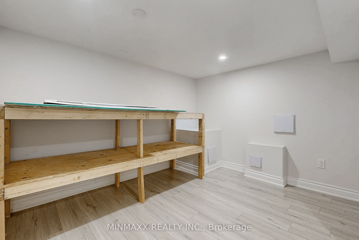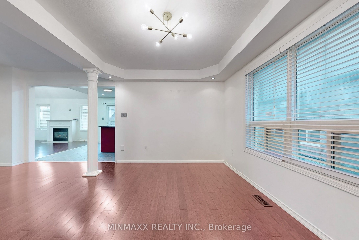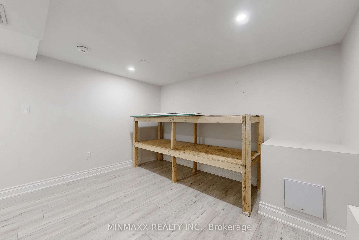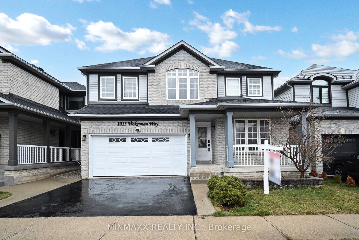
List Price: $3,299 /mo
1015 Vickerman Way, Milton, L9T 0B9
- By MINMAXX REALTY INC.
Detached|MLS - #W12069861|New
5 Bed
3 Bath
2000-2500 Sqft.
Built-In Garage
Room Information
| Room Type | Features | Level |
|---|---|---|
| Living Room 3.04 x 3.65 m | Hardwood Floor, Pot Lights, Sunken Room | Main |
| Dining Room 4.77 x 3.93 m | Hardwood Floor, Pot Lights, Coffered Ceiling(s) | Main |
| Kitchen 3.63 x 4.77 m | Ceramic Floor, Backsplash, W/O To Deck | Main |
| Primary Bedroom 5.46 x 6.45 m | Hardwood Floor, His and Hers Closets, 5 Pc Ensuite | Main |
| Bedroom 2 4.82 x 5.28 m | Hardwood Floor, Closet, Ceiling Fan(s) | Second |
| Bedroom 3 3.3 x 5.13 m | Hardwood Floor, Closet, Ceiling Fan(s) | Second |
| Bedroom 4 5.08 x 4.72 m | Hardwood Floor, Closet, Ceiling Fan(s) | Second |
| Bedroom 0 x 0 m | Laminate, Separate Room | Basement |
Client Remarks
Discover Elegance and Comfort in This Spacious Detached Home One of Milton's Most Sought-After Neighbourhoods! Boasting Nearly 2,400 Sq Ft Above Grade, This Beautifully Upgraded Residence Features 4 Generously Sized Bedrooms Plus Additional Bedroom in Basement, 2.5 Bathrooms, and an Exceptional Layout Designed for Modern Living. Step Inside to Find Formal Living and Dining Areas, Alongside a Stylish Open-Concept Kitchen Equipped with a Gas Range, Fridge, Built-In Dishwasher, Centre Island, Rich Cabinetry, and Ample Counter Space Flowing Seamlessly into a Bright and Inviting Family Room with Soaring Vaulted Ceilings. Gleaming Hardwood Floors Throughout the Main and Upper Levels Add a Touch of Sophistication. The Primary Retreat Offers a Spa-Like Ensuite with a Deep Soaker Tub, His & Hers Closets Including a Walk-In While Three Additional Bedrooms Provide Plenty of Space for the Entire Family. Enjoy the Outdoors on the Expansive Deck in the Private Backyard Ideal for Relaxation or Summer Entertaining. Additional Perks Include a Nearly New Roof (Under 2 Years), Heat Pump, and Access to Garage Parking and Laundry. Located Steps to Schools, Parks, Trails, Shopping, Dining, Public/GO Transit and With Quick Access to Highways. This Home Checks All the Boxes for Style, Space, and Location!
Property Description
1015 Vickerman Way, Milton, L9T 0B9
Property type
Detached
Lot size
< .50 acres
Style
2-Storey
Approx. Area
N/A Sqft
Home Overview
Last check for updates
Virtual tour
N/A
Basement information
Apartment,Separate Entrance
Building size
N/A
Status
In-Active
Property sub type
Maintenance fee
$N/A
Year built
--
Walk around the neighborhood
1015 Vickerman Way, Milton, L9T 0B9Nearby Places

Shally Shi
Sales Representative, Dolphin Realty Inc
English, Mandarin
Residential ResaleProperty ManagementPre Construction
 Walk Score for 1015 Vickerman Way
Walk Score for 1015 Vickerman Way

Book a Showing
Tour this home with Shally
Frequently Asked Questions about Vickerman Way
Recently Sold Homes in Milton
Check out recently sold properties. Listings updated daily
No Image Found
Local MLS®️ rules require you to log in and accept their terms of use to view certain listing data.
No Image Found
Local MLS®️ rules require you to log in and accept their terms of use to view certain listing data.
No Image Found
Local MLS®️ rules require you to log in and accept their terms of use to view certain listing data.
No Image Found
Local MLS®️ rules require you to log in and accept their terms of use to view certain listing data.
No Image Found
Local MLS®️ rules require you to log in and accept their terms of use to view certain listing data.
No Image Found
Local MLS®️ rules require you to log in and accept their terms of use to view certain listing data.
No Image Found
Local MLS®️ rules require you to log in and accept their terms of use to view certain listing data.
No Image Found
Local MLS®️ rules require you to log in and accept their terms of use to view certain listing data.
Check out 100+ listings near this property. Listings updated daily
See the Latest Listings by Cities
1500+ home for sale in Ontario
