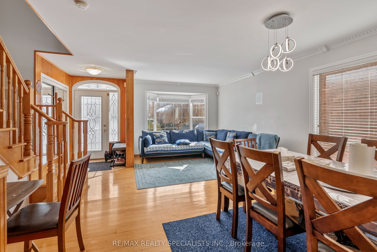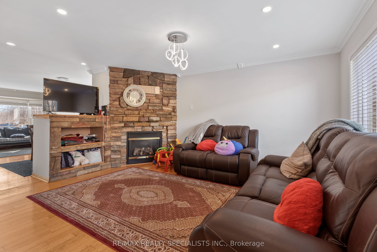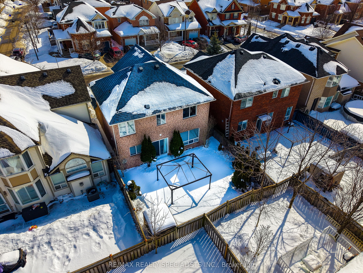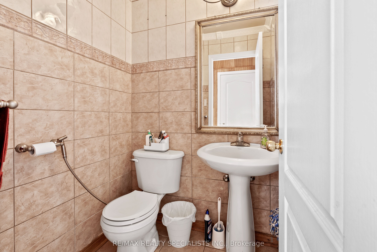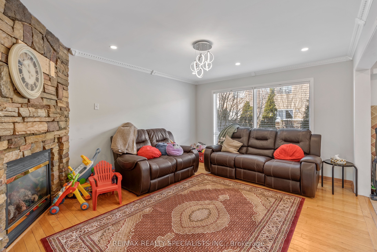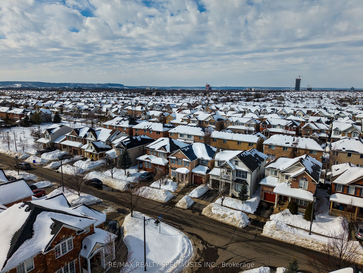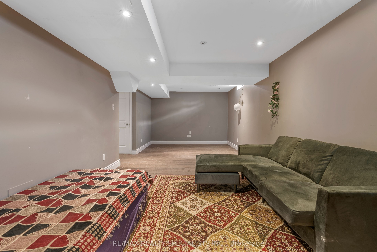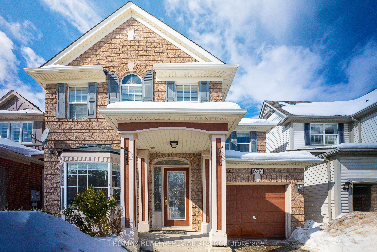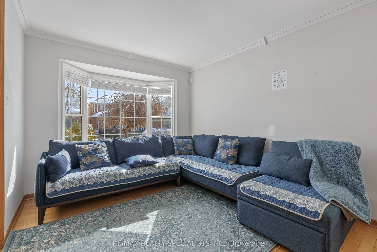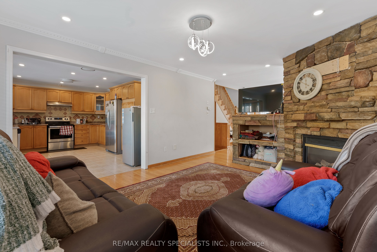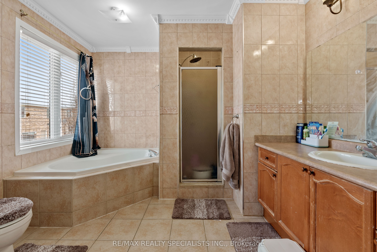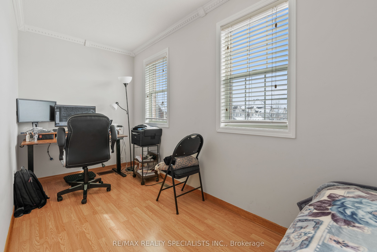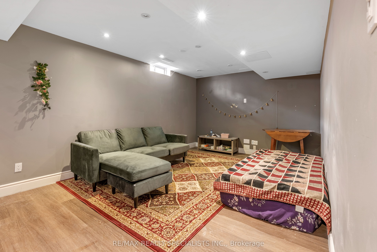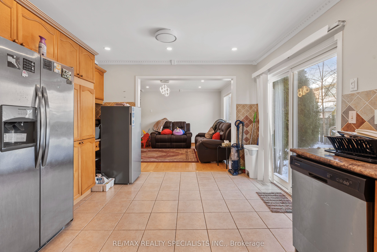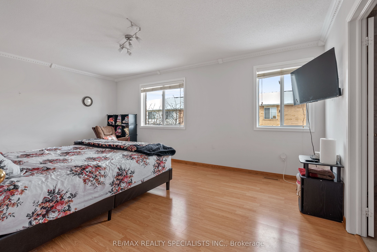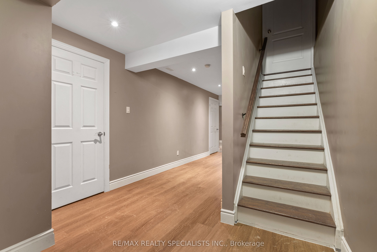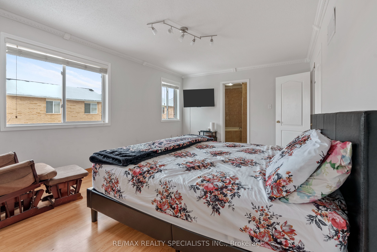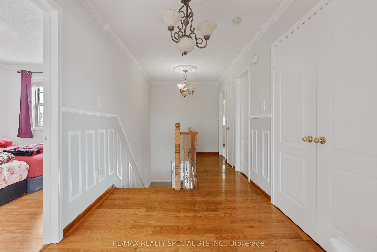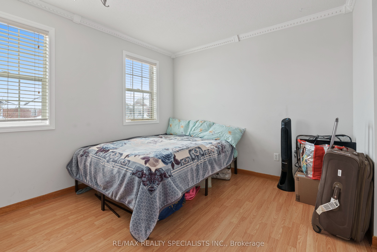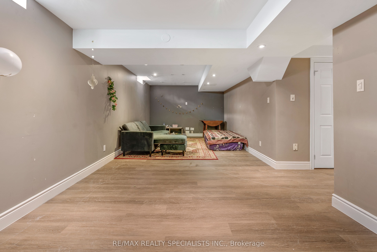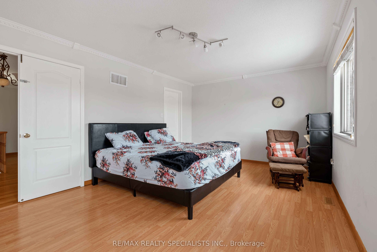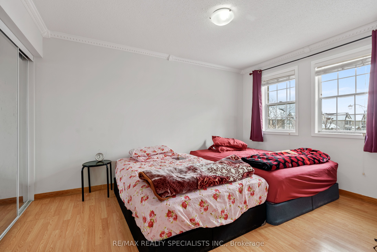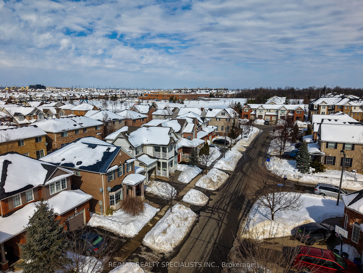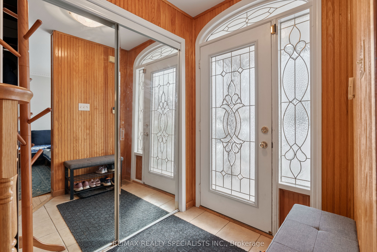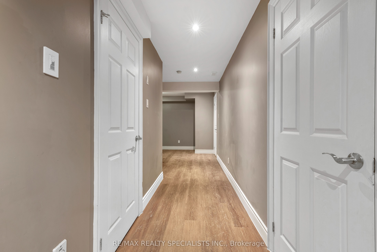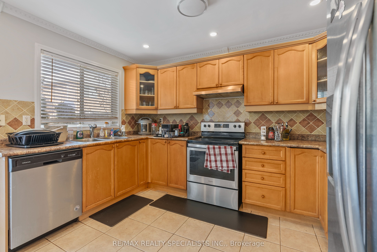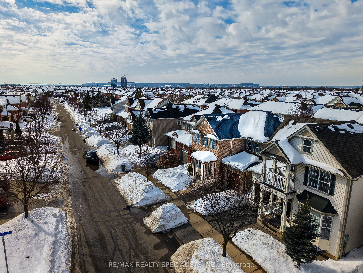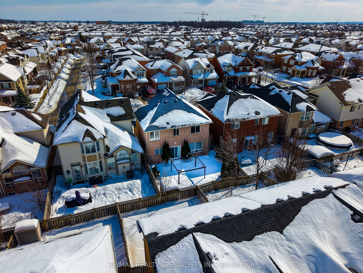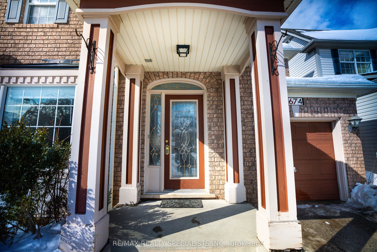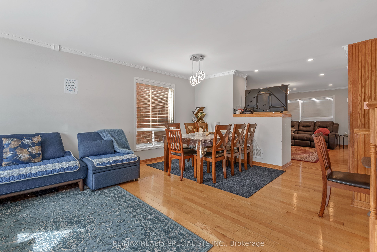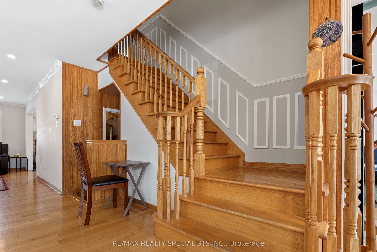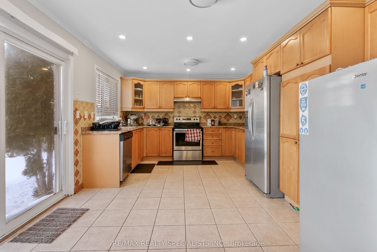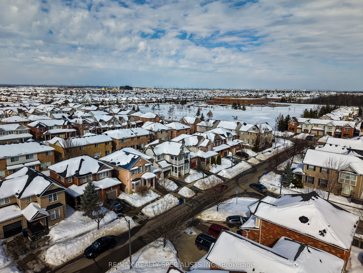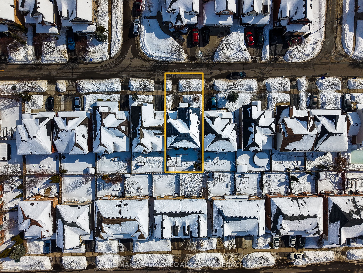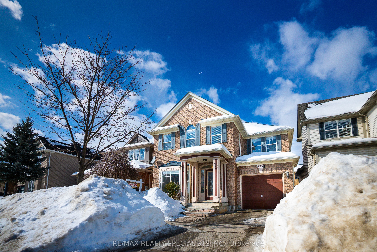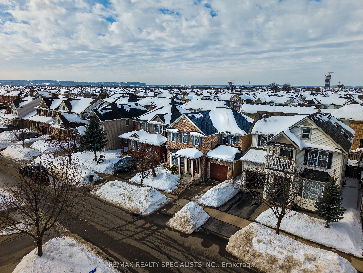
List Price: $1,124,000
674 Irving Terrace, Milton, L9T 6H6
- By RE/MAX REALTY SPECIALISTS INC.
Detached|MLS - #W11988046|New
3 Bed
3 Bath
1500-2000 Sqft.
Built-In Garage
Price comparison with similar homes in Milton
Compared to 17 similar homes
-16.6% Lower↓
Market Avg. of (17 similar homes)
$1,347,794
Note * Price comparison is based on the similar properties listed in the area and may not be accurate. Consult licences real estate agent for accurate comparison
Client Remarks
Discover This Stunning Mattamy Powell Model Home, A Highly Sought-After Design That Offers Just Under 1,900 Square Feet Of Beautifully Appointed Living Space. Nestled On A Tranquil Street, This All-Brick Detached Residence Is Perfect For Families Or Investors Seeking A Move-In-Ready Property With An Array Of Premium Upgrades. Elegant Interior & Thoughtful Design; Step Inside And Be Greeted By A Bright And Spacious Open-Concept Layout That Seamlessly Blends Comfort And Functionality. From The Moment You Enter, You'll Appreciate The Fine Craftsmanship And Attention To Detail, With Hardwood Flooring Throughout The Home Completely Free Of Broadloom For A Clean And Modern Aesthetic. The Main Level Boasts An Inviting Living And Dining Area Illuminated By An Abundance Of Pot Lights, Creating A Warm And Welcoming Atmosphere. Crown Molding And Wainscoting Throughout Add A Touch Of Sophistication And Charm, Enhancing The Homes Elegant Appeal. The Solid Wood Staircase Leads To The Second Floor, Where You'll Find Three Generously Sized Bedrooms, Including A Well-Appointed Primary Suite. The Convenience Of A Second-Floor Laundry Room Eliminates The Hassle Of Carrying Loads Up And Down The Stairs, Making Daily Chores Effortless. Premium Upgrades & Features; Hardwood Flooring Throughout No Carpet Anywhere In The Home Elegant Crown Molding And Wainscoting For Added Character Pot Lights Throughout, Creating A Bright And Modern Ambiance Solid Wood Staircase For Durability And Timeless Appeal Garage Entry Access, Offering Convenience And Security Spacious Second-Floor Laundry Room For Ultimate Practicality Prime Location & Community Perks This Exceptional Home Is Located In A Highly Desirable Neighborhood, Close To A Variety Of Essential Amenities. Enjoy Quick And Easy Access To Top-Rated Schools And Parks, Perfect For Families, Shopping Centers, Community Center, Grocery Stores, And Restaurants For Everyday Needs, Public Transit And Major Highways, Making Commuting A Breeze.
Property Description
674 Irving Terrace, Milton, L9T 6H6
Property type
Detached
Lot size
N/A acres
Style
2-Storey
Approx. Area
N/A Sqft
Home Overview
Last check for updates
Virtual tour
N/A
Basement information
Finished
Building size
N/A
Status
In-Active
Property sub type
Maintenance fee
$N/A
Year built
--
Walk around the neighborhood
674 Irving Terrace, Milton, L9T 6H6Nearby Places

Shally Shi
Sales Representative, Dolphin Realty Inc
English, Mandarin
Residential ResaleProperty ManagementPre Construction
Mortgage Information
Estimated Payment
$0 Principal and Interest
 Walk Score for 674 Irving Terrace
Walk Score for 674 Irving Terrace

Book a Showing
Tour this home with Shally
Frequently Asked Questions about Irving Terrace
Recently Sold Homes in Milton
Check out recently sold properties. Listings updated daily
No Image Found
Local MLS®️ rules require you to log in and accept their terms of use to view certain listing data.
No Image Found
Local MLS®️ rules require you to log in and accept their terms of use to view certain listing data.
No Image Found
Local MLS®️ rules require you to log in and accept their terms of use to view certain listing data.
No Image Found
Local MLS®️ rules require you to log in and accept their terms of use to view certain listing data.
No Image Found
Local MLS®️ rules require you to log in and accept their terms of use to view certain listing data.
No Image Found
Local MLS®️ rules require you to log in and accept their terms of use to view certain listing data.
No Image Found
Local MLS®️ rules require you to log in and accept their terms of use to view certain listing data.
No Image Found
Local MLS®️ rules require you to log in and accept their terms of use to view certain listing data.
Check out 100+ listings near this property. Listings updated daily
See the Latest Listings by Cities
1500+ home for sale in Ontario
