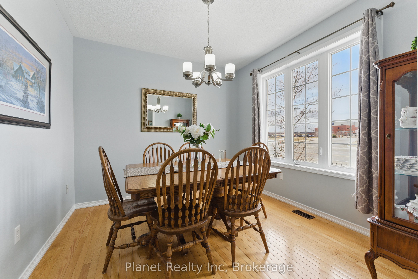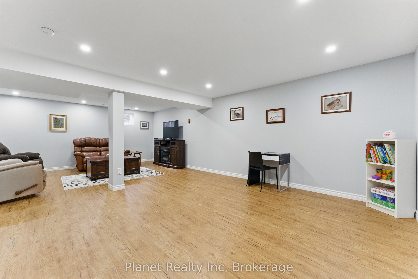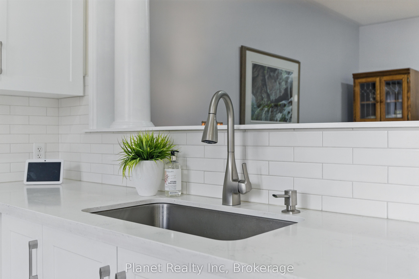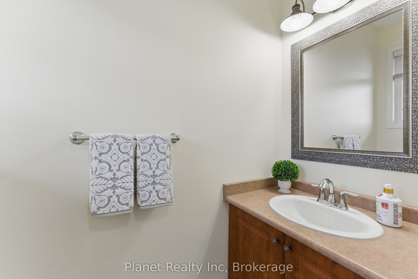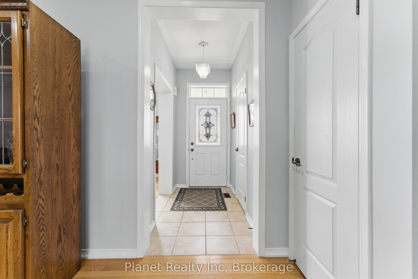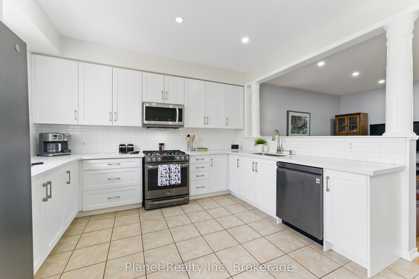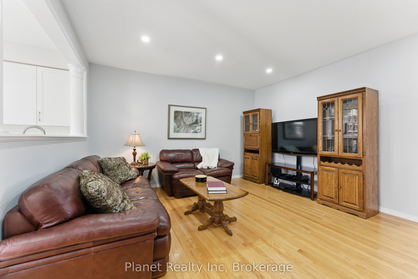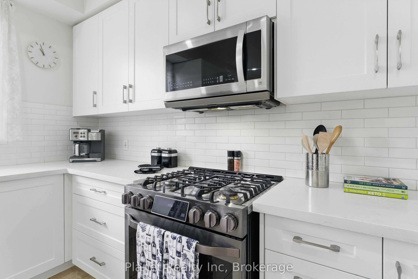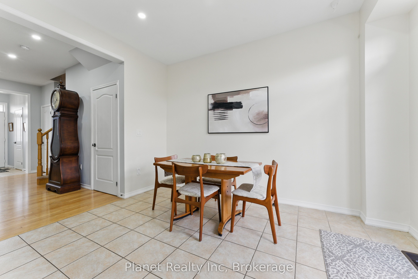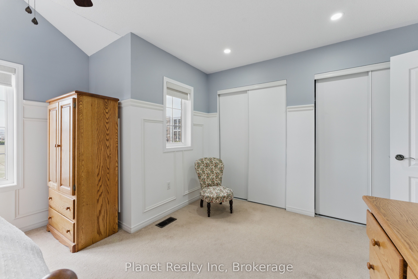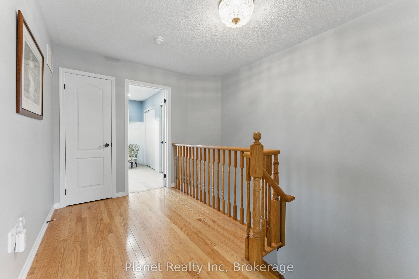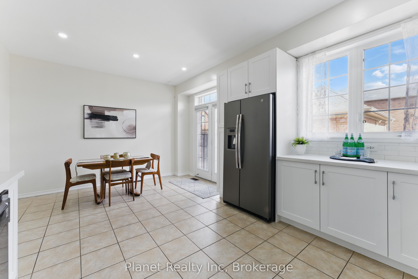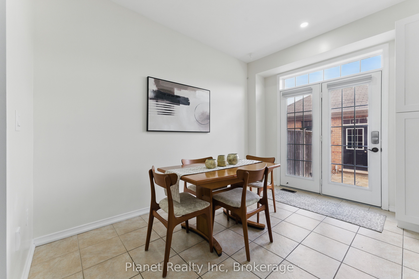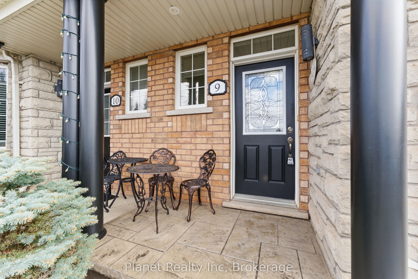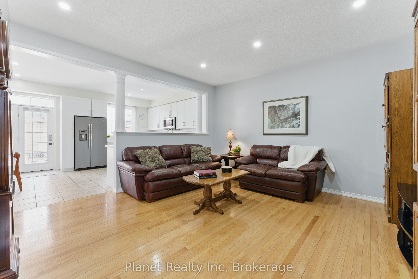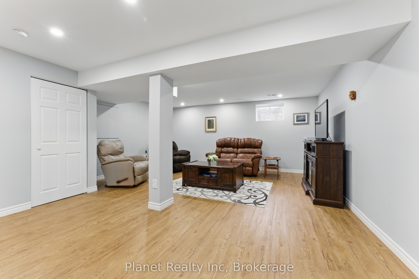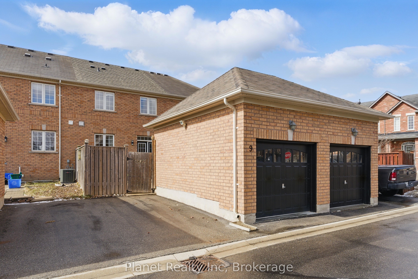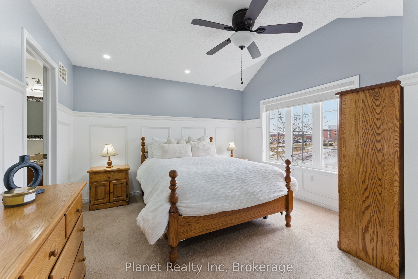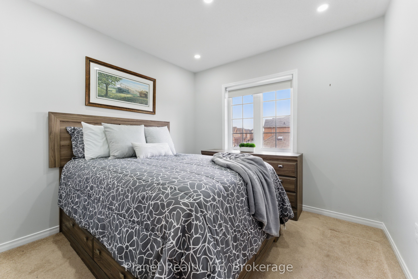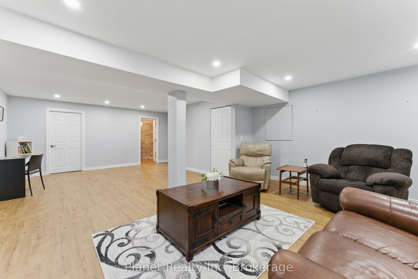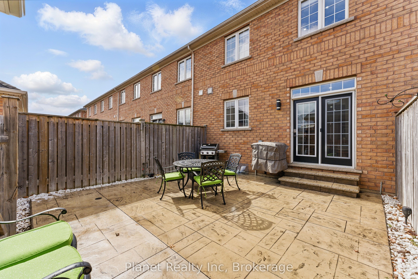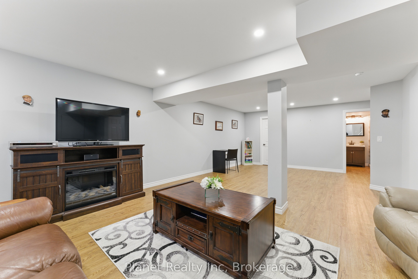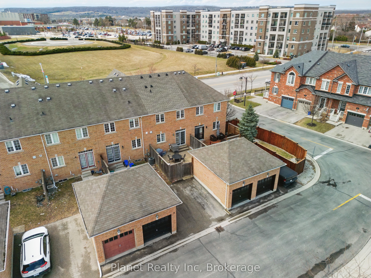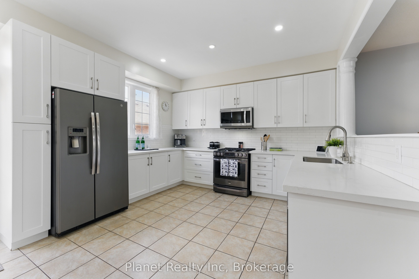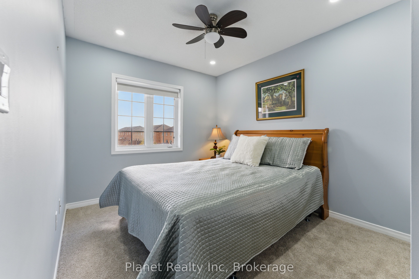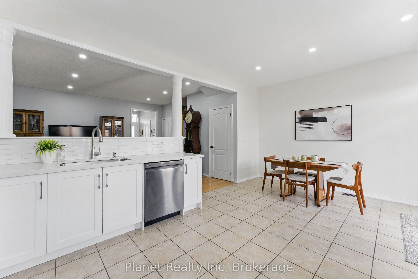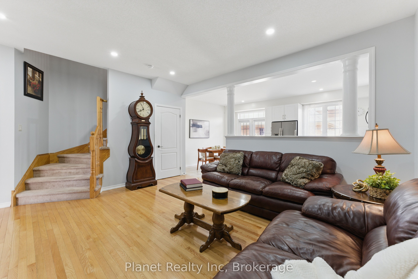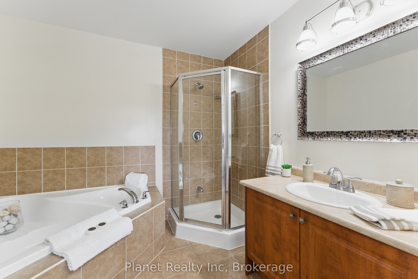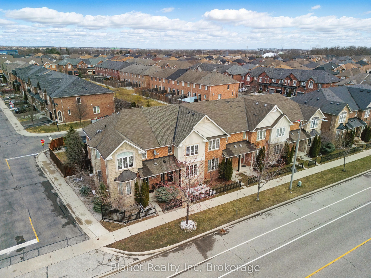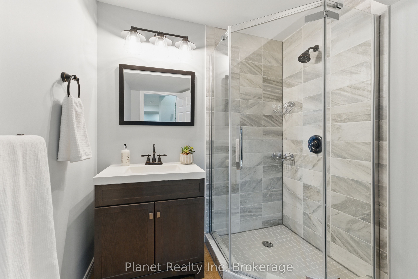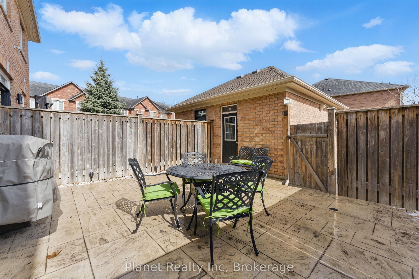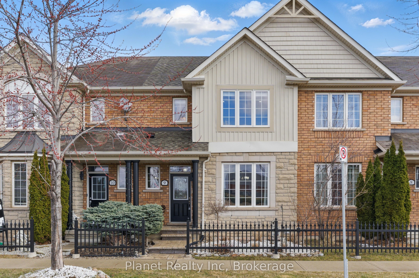
List Price: $949,900
651 Farmstead Drive, Milton, L9T 7W2
- By Planet Realty Inc
Att/Row/Townhouse|MLS - #W12054174|New
3 Bed
4 Bath
Detached Garage
Price comparison with similar homes in Milton
Compared to 7 similar homes
-5.8% Lower↓
Market Avg. of (7 similar homes)
$1,008,243
Note * Price comparison is based on the similar properties listed in the area and may not be accurate. Consult licences real estate agent for accurate comparison
Room Information
| Room Type | Features | Level |
|---|---|---|
| Dining Room 3.21 x 3.18 m | Main | |
| Living Room 4.93 x 4.48 m | Main | |
| Kitchen 5.76 x 3.77 m | Main | |
| Primary Bedroom 5.01 x 4.48 m | Second | |
| Bedroom 3.84 x 2.76 m | Second | |
| Bedroom 2.92 x 2.78 m | Second |
Client Remarks
Does move-in ready sound good to you? How about living in the sought-after Willmott community, just minutes from shops, schools, parks, hospitals, and highways? If that checks your boxes, this thoughtfully designed 1,568 square foot, 3-bedroom, 4-bathroom townhouse is exactly what you've been waiting for. The main floor features stunning hardwood floors, 9-foot ceilings, with both a formal dining room and an eat-in kitchen. The stylish, updated white kitchen is a standout, featuring stainless steel appliances, quartz countertops, a gas stovetop, and a classic subway tile backsplash. Upstairs, the primary suite offers a private retreat with its own ensuite, while two additional bedrooms and a full bathroom provide plenty of space for family or guests. Downstairs, the finished basement adds even more functionality with a versatile rec room, an additional bathroom, and ample storage. Step outside to your private back patio, an ideal spot to relax or host outdoor gatherings. The home also features a newer roof, central vacuum system, and two parking spaces-including a detached garage at the rear laneway. With easy access to public transit, the GO Train, and major highways, this home offers both style and convenience in an unbeatable location. With every detail already taken care of, you won't have to lift a finger-just move in and enjoy. Don't miss out-schedule your viewing today!
Property Description
651 Farmstead Drive, Milton, L9T 7W2
Property type
Att/Row/Townhouse
Lot size
< .50 acres
Style
2-Storey
Approx. Area
N/A Sqft
Home Overview
Basement information
Finished
Building size
N/A
Status
In-Active
Property sub type
Maintenance fee
$N/A
Year built
2024
Walk around the neighborhood
651 Farmstead Drive, Milton, L9T 7W2Nearby Places

Shally Shi
Sales Representative, Dolphin Realty Inc
English, Mandarin
Residential ResaleProperty ManagementPre Construction
Mortgage Information
Estimated Payment
$0 Principal and Interest
 Walk Score for 651 Farmstead Drive
Walk Score for 651 Farmstead Drive

Book a Showing
Tour this home with Shally
Frequently Asked Questions about Farmstead Drive
Recently Sold Homes in Milton
Check out recently sold properties. Listings updated daily
No Image Found
Local MLS®️ rules require you to log in and accept their terms of use to view certain listing data.
No Image Found
Local MLS®️ rules require you to log in and accept their terms of use to view certain listing data.
No Image Found
Local MLS®️ rules require you to log in and accept their terms of use to view certain listing data.
No Image Found
Local MLS®️ rules require you to log in and accept their terms of use to view certain listing data.
No Image Found
Local MLS®️ rules require you to log in and accept their terms of use to view certain listing data.
No Image Found
Local MLS®️ rules require you to log in and accept their terms of use to view certain listing data.
No Image Found
Local MLS®️ rules require you to log in and accept their terms of use to view certain listing data.
No Image Found
Local MLS®️ rules require you to log in and accept their terms of use to view certain listing data.
Check out 100+ listings near this property. Listings updated daily
See the Latest Listings by Cities
1500+ home for sale in Ontario
