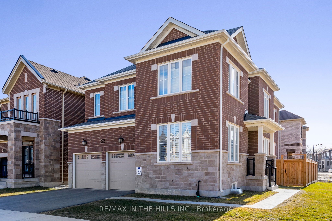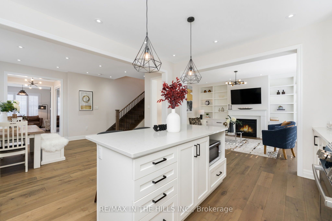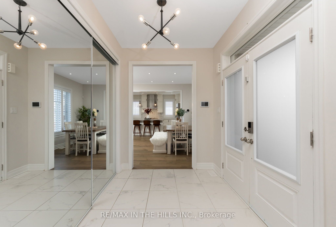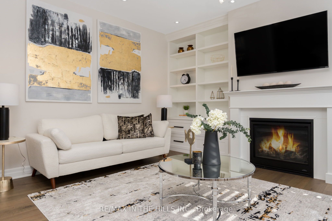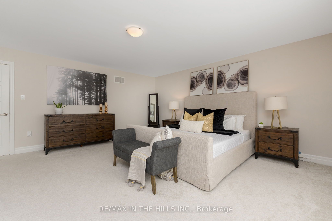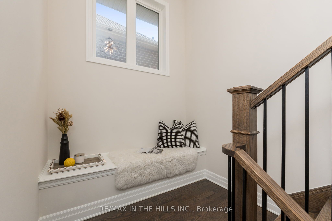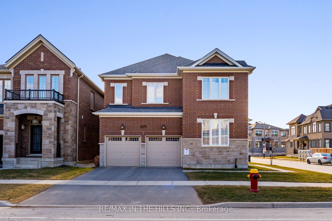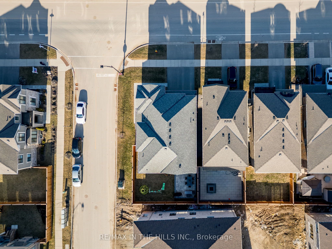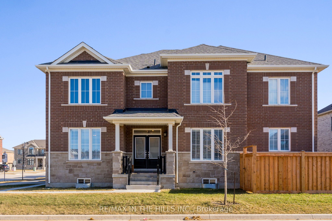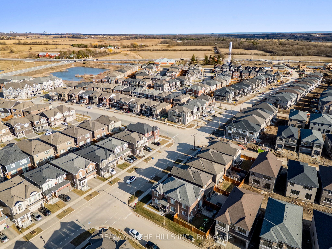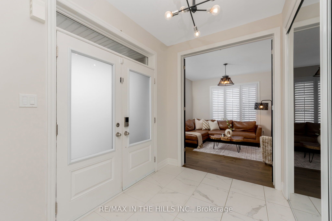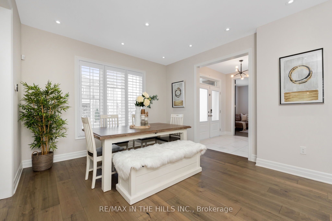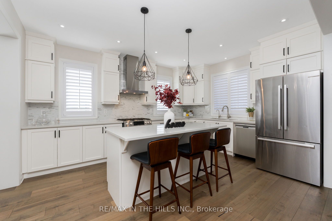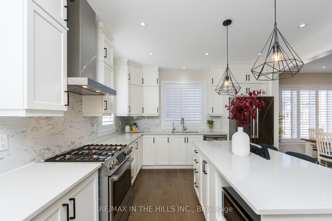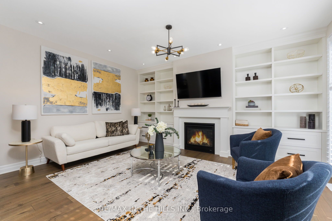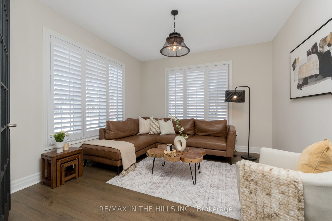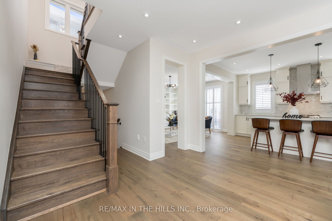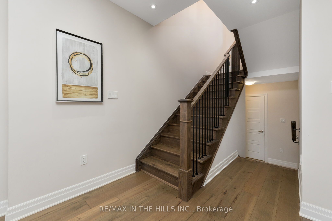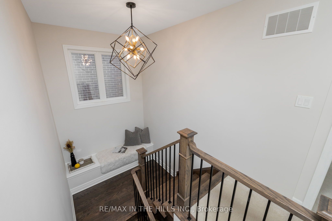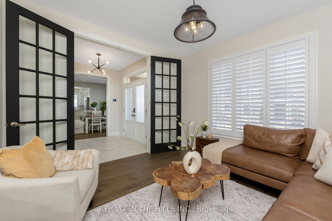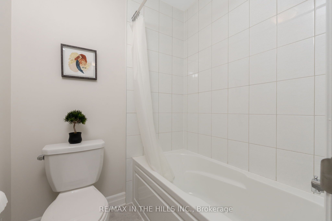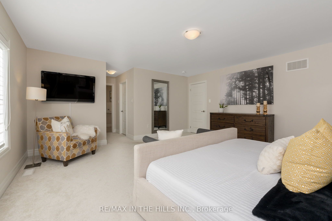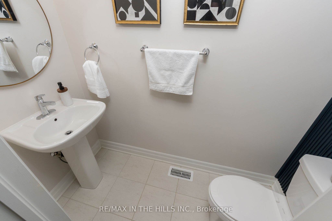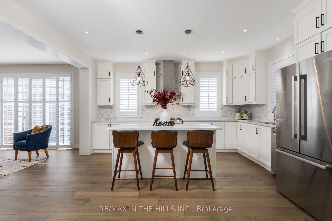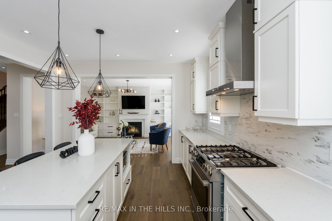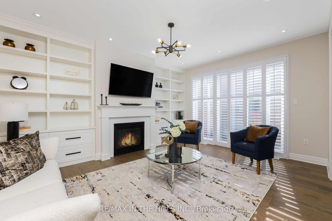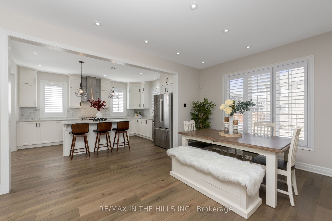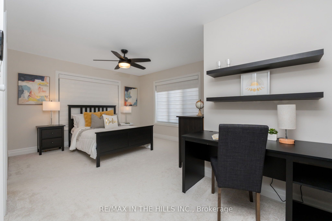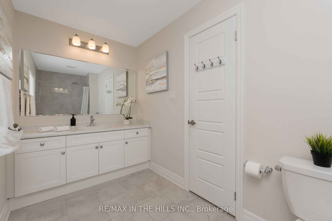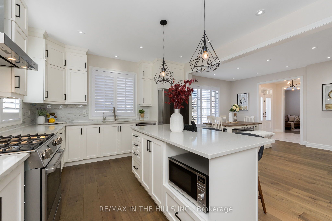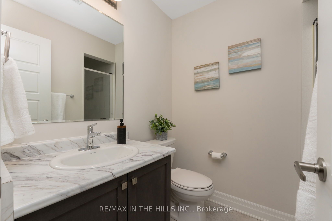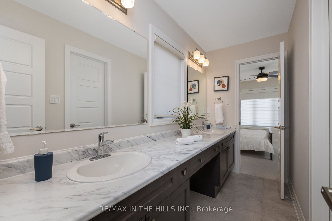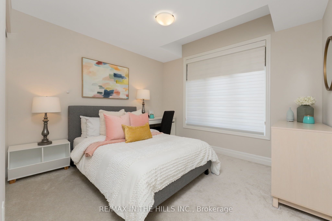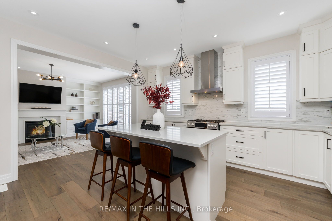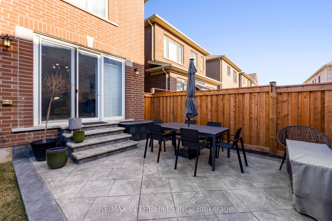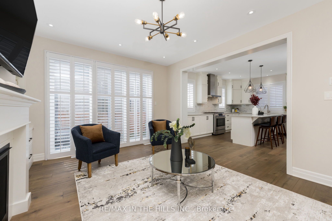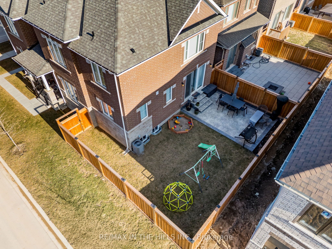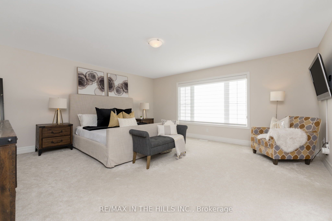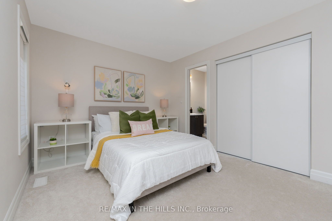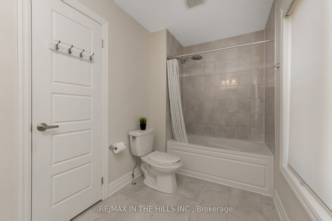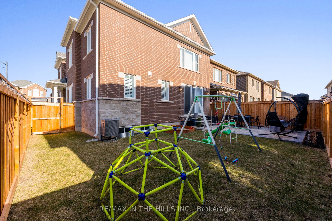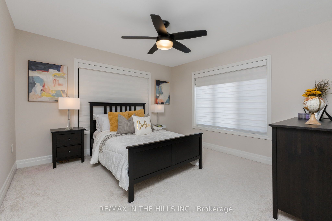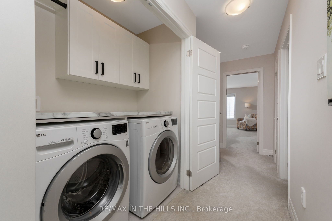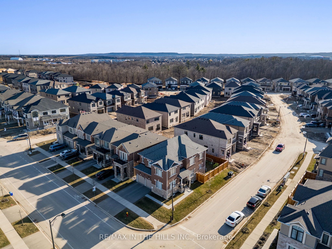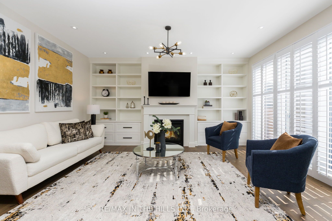
List Price: $1,429,000
521 Kennedy Circle, Milton, L9E 1R1
- By RE/MAX IN THE HILLS INC.
Detached|MLS - #W12051300|New
4 Bed
4 Bath
2500-3000 Sqft.
Attached Garage
Price comparison with similar homes in Milton
Compared to 40 similar homes
-7.4% Lower↓
Market Avg. of (40 similar homes)
$1,543,669
Note * Price comparison is based on the similar properties listed in the area and may not be accurate. Consult licences real estate agent for accurate comparison
Room Information
| Room Type | Features | Level |
|---|---|---|
| Living Room 3.71 x 3.68 m | Hardwood Floor, Window, French Doors | Main |
| Dining Room 5.05 x 3.71 m | Hardwood Floor, Large Window, California Shutters | Main |
| Kitchen 4.75 x 3.78 m | Breakfast Bar, Backsplash, Stainless Steel Appl | Main |
| Primary Bedroom 7.16 x 5.11 m | Broadloom, 4 Pc Ensuite, Walk-In Closet(s) | Second |
| Bedroom 2 5.11 x 3.71 m | Broadloom, Semi Ensuite, Closet | Second |
| Bedroom 3 4.17 x 3.45 m | Broadloom, Semi Ensuite, Closet | Second |
| Bedroom 4 3.94 x 3.35 m | Broadloom, 3 Pc Ensuite, Closet | Second |
Client Remarks
Welcome to this exquisite, newly built Mattamy home known as "The Bayfield Corner" in the highly sought-after Cobban neighbourhood of Milton. Boasting 4 spacious bedrooms and 4 bathroom. This modern masterpiece offers an unparalleled living experience for your family. You will be greeted by an impressive open-concept chefs kitchen, featuring an abundance of cabinets, a large island, ceiling-height cabinetry, and additional windows to bring in natural light. The soft-close drawers and cabinets complete the refined elegance of this space. This kitchen is designed for both functionality and style. With a long list of upgrades throughout the home, every detail has been carefully considered. The main floor features upgraded hardwood flooring, adding warmth and sophistication. French doors open into the living room, creating an inviting and airy atmosphere. The home also boasts smart switches and dimmers. Smooth ceilings throughout enhance the overall sense of openness and modern design on both floors. Upstairs the luxurious primary bedroom features a spacious walk-in closet and a 4-piece ensuite, offering a peaceful retreat for relaxation. Custom closet organizers that maximize space and organization. An additional full bathroom has been added to the second floor, ensuring every member of the family enjoys privacy and comfort. Two of the secondary bedrooms share a semi-ensuite, ideal for siblings or guests. This home is situated on a corner lot in a family-friendly neighbourhood, just minutes from top-rated schools, beautiful parks, and all the amenities Milton has to offer. Dont miss the opportunity to make this incredible property your forever home!
Property Description
521 Kennedy Circle, Milton, L9E 1R1
Property type
Detached
Lot size
N/A acres
Style
2-Storey
Approx. Area
N/A Sqft
Home Overview
Last check for updates
Virtual tour
N/A
Basement information
Unfinished
Building size
N/A
Status
In-Active
Property sub type
Maintenance fee
$N/A
Year built
2024
Walk around the neighborhood
521 Kennedy Circle, Milton, L9E 1R1Nearby Places

Shally Shi
Sales Representative, Dolphin Realty Inc
English, Mandarin
Residential ResaleProperty ManagementPre Construction
Mortgage Information
Estimated Payment
$0 Principal and Interest
 Walk Score for 521 Kennedy Circle
Walk Score for 521 Kennedy Circle

Book a Showing
Tour this home with Shally
Frequently Asked Questions about Kennedy Circle
Recently Sold Homes in Milton
Check out recently sold properties. Listings updated daily
No Image Found
Local MLS®️ rules require you to log in and accept their terms of use to view certain listing data.
No Image Found
Local MLS®️ rules require you to log in and accept their terms of use to view certain listing data.
No Image Found
Local MLS®️ rules require you to log in and accept their terms of use to view certain listing data.
No Image Found
Local MLS®️ rules require you to log in and accept their terms of use to view certain listing data.
No Image Found
Local MLS®️ rules require you to log in and accept their terms of use to view certain listing data.
No Image Found
Local MLS®️ rules require you to log in and accept their terms of use to view certain listing data.
No Image Found
Local MLS®️ rules require you to log in and accept their terms of use to view certain listing data.
No Image Found
Local MLS®️ rules require you to log in and accept their terms of use to view certain listing data.
Check out 100+ listings near this property. Listings updated daily
See the Latest Listings by Cities
1500+ home for sale in Ontario
