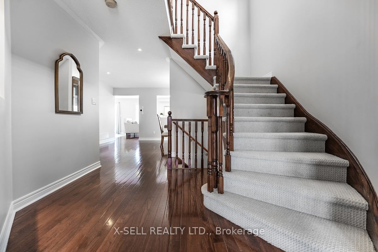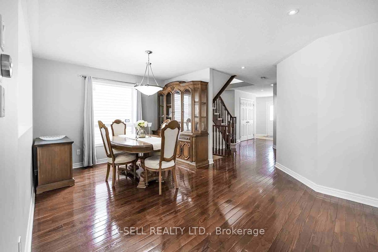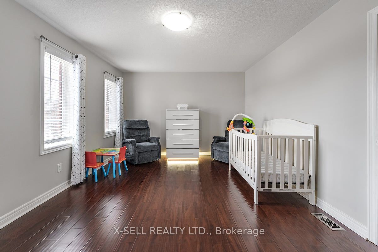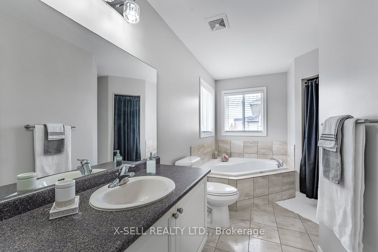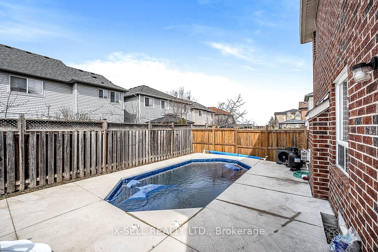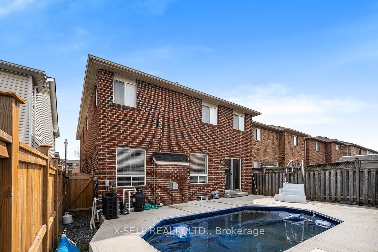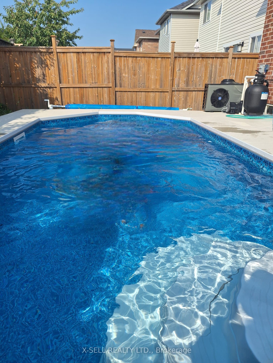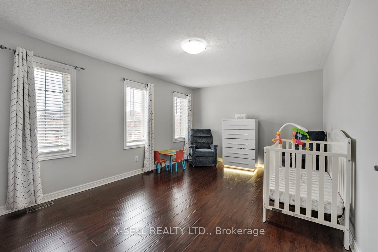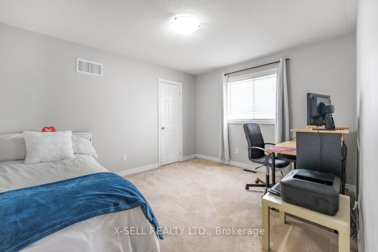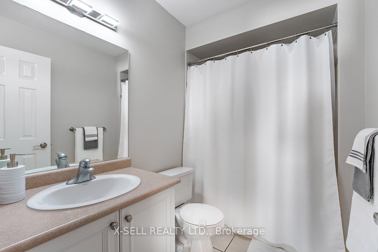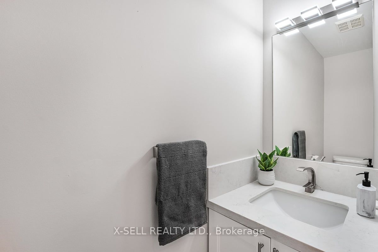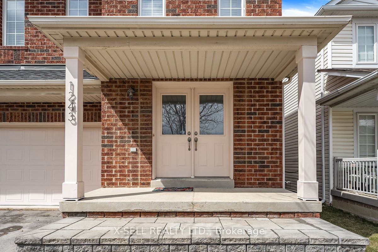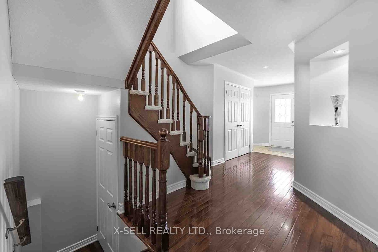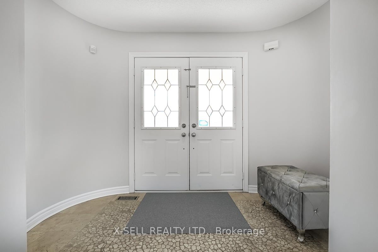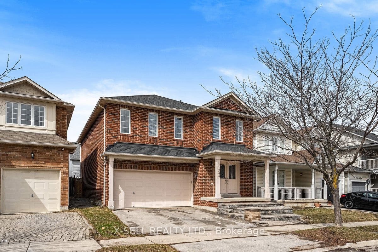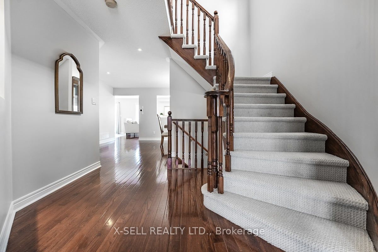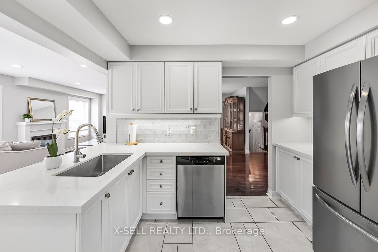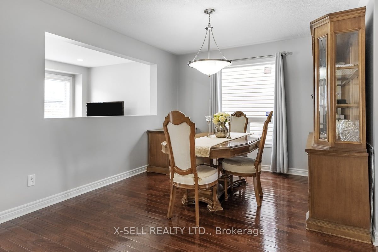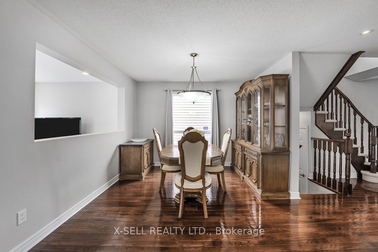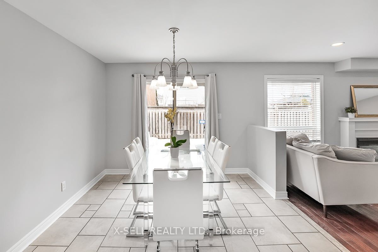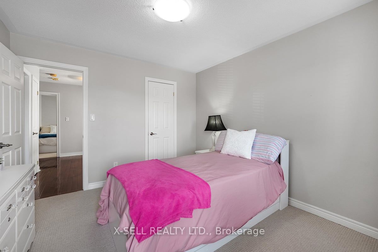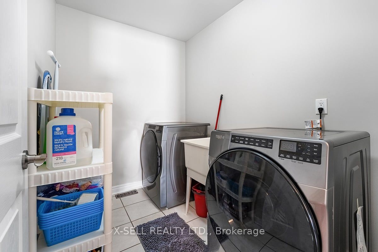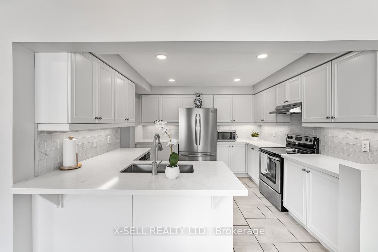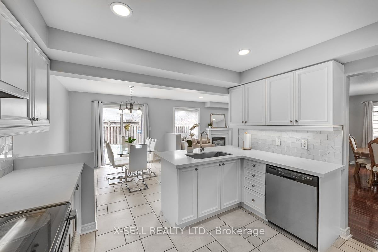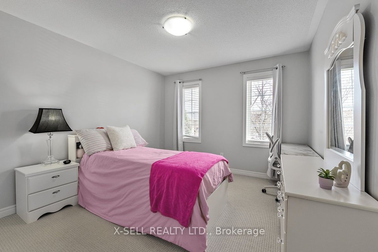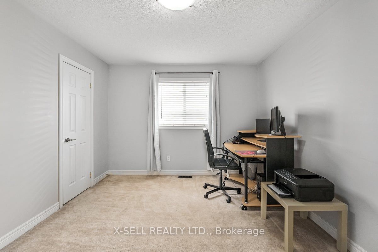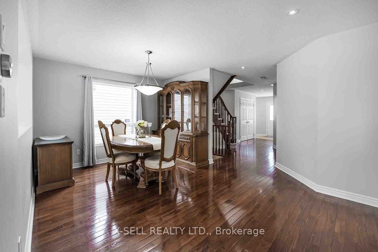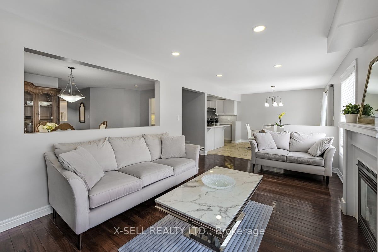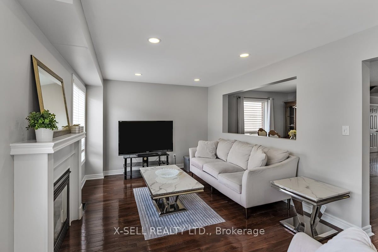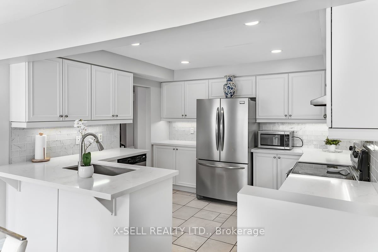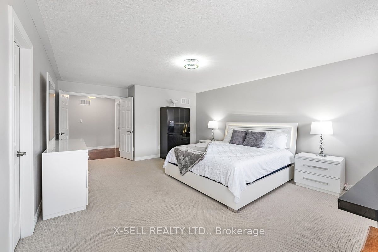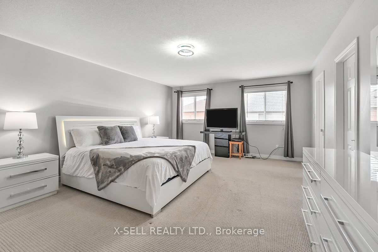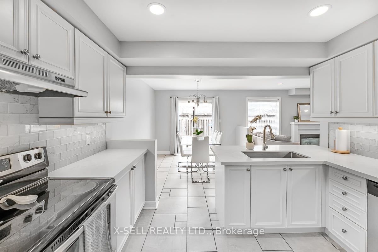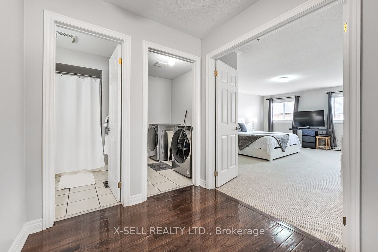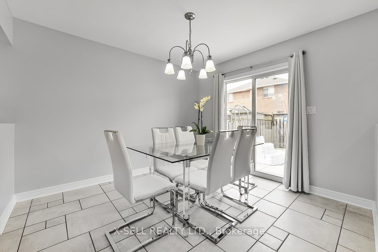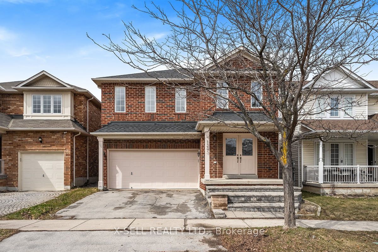
List Price: $1,347,990
1243 Newell Street, Milton, L9T 6C2
- By X-SELL REALTY LTD.
Detached|MLS - #W12054239|New
4 Bed
3 Bath
Attached Garage
Price comparison with similar homes in Milton
Compared to 53 similar homes
1.7% Higher↑
Market Avg. of (53 similar homes)
$1,325,021
Note * Price comparison is based on the similar properties listed in the area and may not be accurate. Consult licences real estate agent for accurate comparison
Room Information
| Room Type | Features | Level |
|---|---|---|
| Kitchen 3.08 x 3.54 m | Ceramic Floor, Stainless Steel Appl, Quartz Counter | Main |
| Dining Room 3.35 x 3.08 m | Formal Rm, Separate Room, Large Window | Main |
| Primary Bedroom 5.49 x 4.48 m | Broadloom, Walk-In Closet(s), 5 Pc Ensuite | Upper |
| Bedroom 2 3.66 x 5.18 m | Laminate, Closet, Window | Upper |
| Bedroom 3 3.54 x 3.26 m | Broadloom, Closet, Window | Upper |
| Bedroom 4 3.35 x 3.96 m | Broadloom, Closet, Window | Upper |
Client Remarks
Look no further! Your dream home awaits. Previous model home built by award winning builder "The Conservatory Group". "Jefferson model", which includes 2325 sqft. Original owner with pride of ownership. Amazing opportunity to live in the most desirable area of Milton in sought after Dempsey neighbourhood. This bright and spacious home offers 4 bedrooms with many new upgrades. Fully renovated white kitchen, with newly finished cabinets, quartz counters and gorgeous backsplash. Stainless steel appliances. A chef's dream kitchen with many cabinets and ample counter space. Separate dining and family rooms, perfect for entertaining or relaxing at home. New pot lights in kitchen and family room. Hardwood floors on main level and upstairs hallway. Huge master bedroom with walk in closet and 5pc ensuite. Bedroom 2 is also very spacious and can be used as a 2nd master suite. 2nd floor laundry. Freshly painted and ready to move in. Walkout to your resort style backyard oasis with a new inground pool that was built in 2022. Professionally opened and closed each year. The highlight of summer! Unfinished basement ready to be customized to your style. New roof 2019. New A/C 2022. New Tankless Hot water heater 2024. Walking distance to 3 schools, 2 groceries, Milton Leisure Centre, Milton Library, many parks, daycares, public transit and many more stores. Less than 2 minutes drive to 401 and very close to 407. A must see!
Property Description
1243 Newell Street, Milton, L9T 6C2
Property type
Detached
Lot size
N/A acres
Style
2-Storey
Approx. Area
N/A Sqft
Home Overview
Last check for updates
Virtual tour
N/A
Basement information
Full,Unfinished
Building size
N/A
Status
In-Active
Property sub type
Maintenance fee
$N/A
Year built
2024
Walk around the neighborhood
1243 Newell Street, Milton, L9T 6C2Nearby Places

Shally Shi
Sales Representative, Dolphin Realty Inc
English, Mandarin
Residential ResaleProperty ManagementPre Construction
Mortgage Information
Estimated Payment
$0 Principal and Interest
 Walk Score for 1243 Newell Street
Walk Score for 1243 Newell Street

Book a Showing
Tour this home with Shally
Frequently Asked Questions about Newell Street
Recently Sold Homes in Milton
Check out recently sold properties. Listings updated daily
No Image Found
Local MLS®️ rules require you to log in and accept their terms of use to view certain listing data.
No Image Found
Local MLS®️ rules require you to log in and accept their terms of use to view certain listing data.
No Image Found
Local MLS®️ rules require you to log in and accept their terms of use to view certain listing data.
No Image Found
Local MLS®️ rules require you to log in and accept their terms of use to view certain listing data.
No Image Found
Local MLS®️ rules require you to log in and accept their terms of use to view certain listing data.
No Image Found
Local MLS®️ rules require you to log in and accept their terms of use to view certain listing data.
No Image Found
Local MLS®️ rules require you to log in and accept their terms of use to view certain listing data.
No Image Found
Local MLS®️ rules require you to log in and accept their terms of use to view certain listing data.
Check out 100+ listings near this property. Listings updated daily
See the Latest Listings by Cities
1500+ home for sale in Ontario
