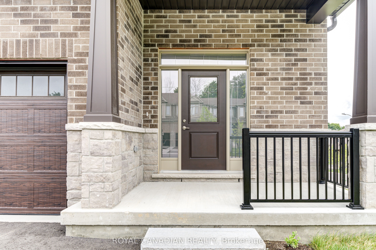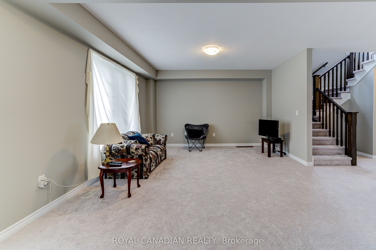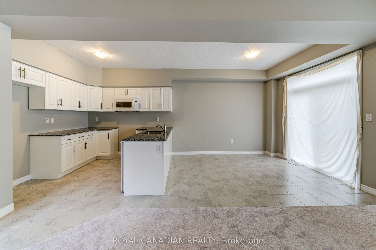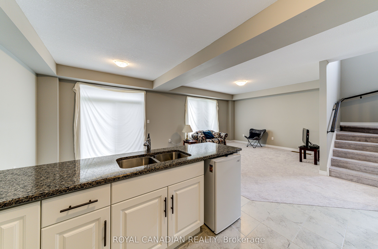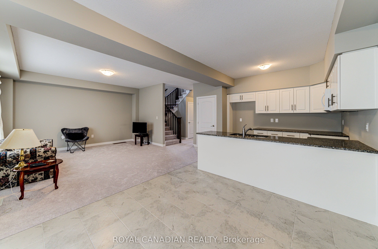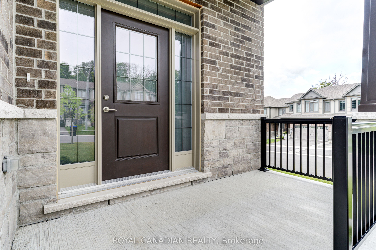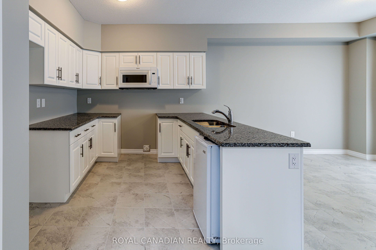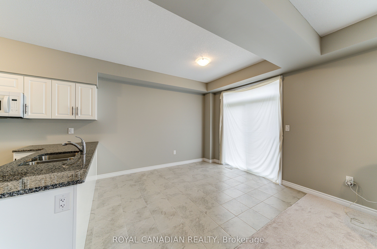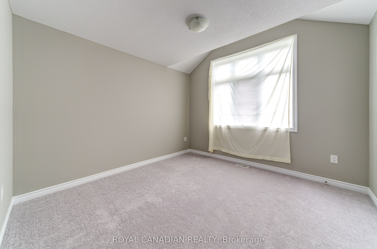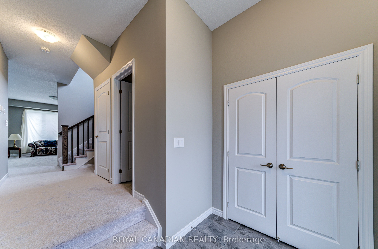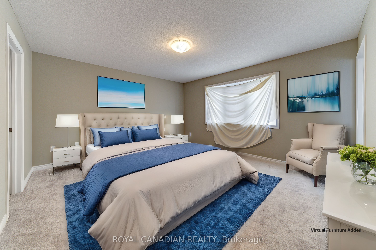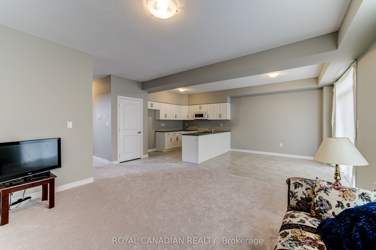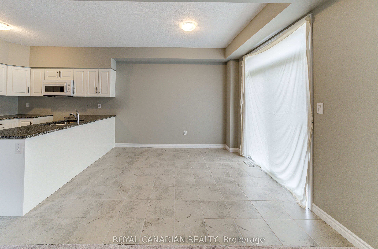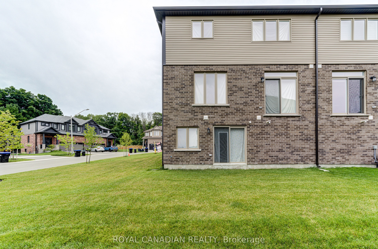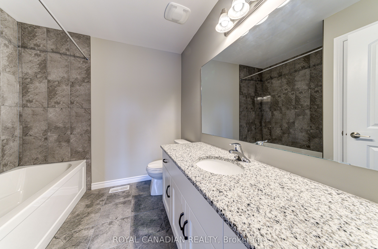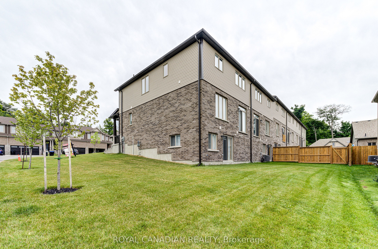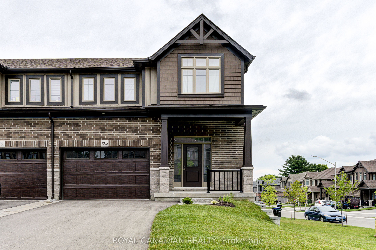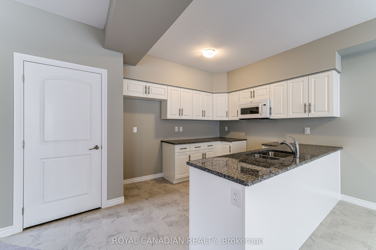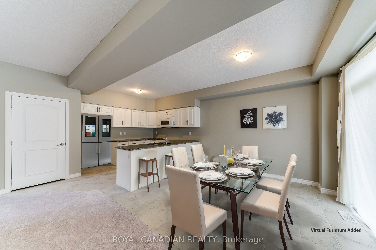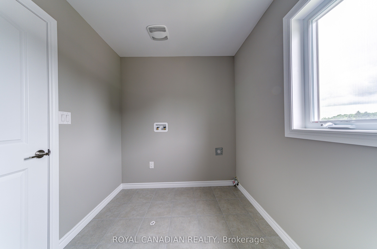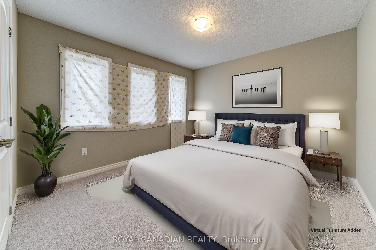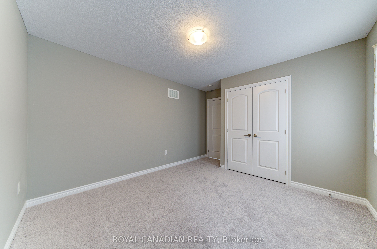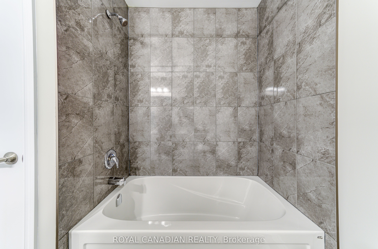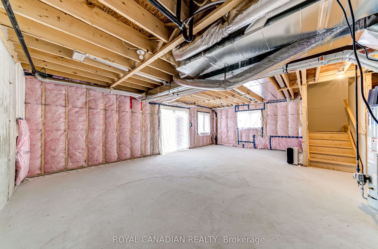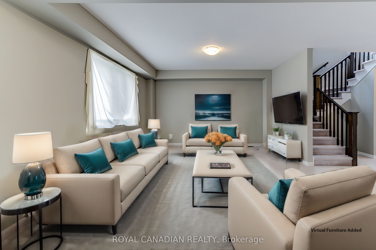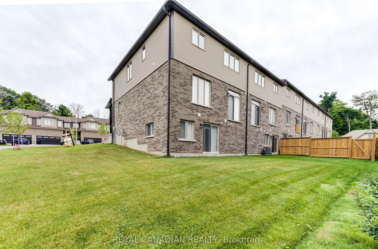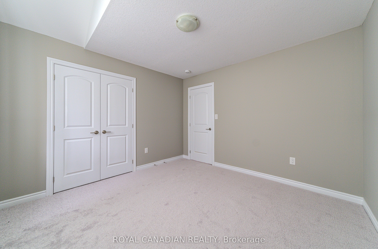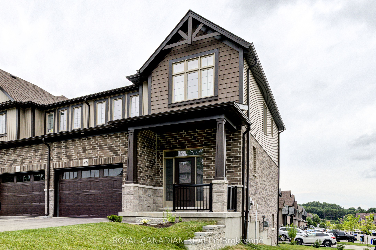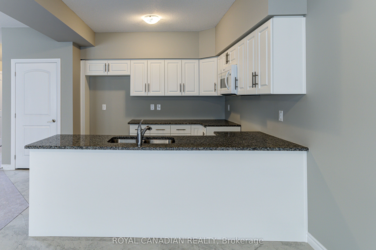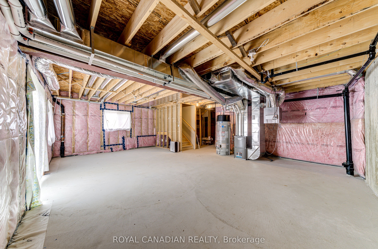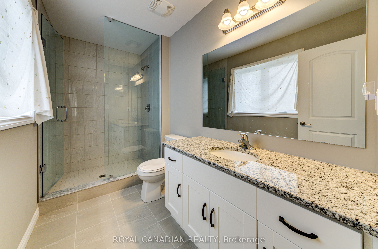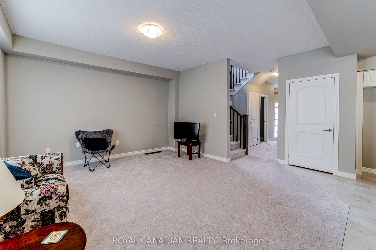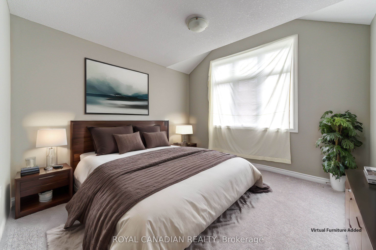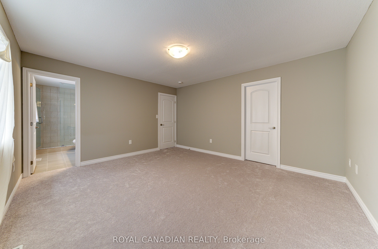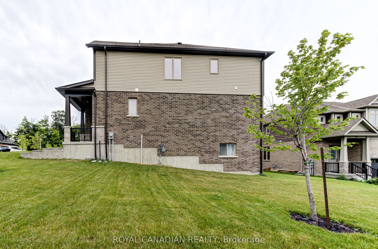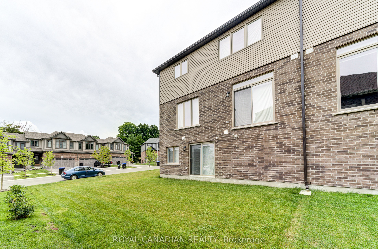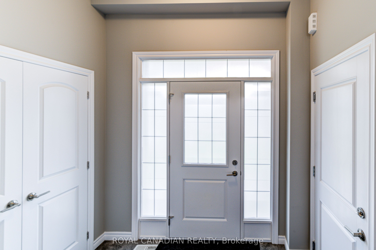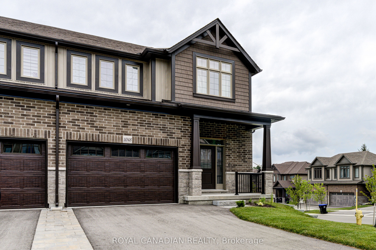
List Price: $729,000
1048 Wright Drive, Midland, L4R 0E4
- By ROYAL CANADIAN REALTY
Att/Row/Townhouse|MLS - #S12048574|New
3 Bed
3 Bath
Attached Garage
Room Information
| Room Type | Features | Level |
|---|---|---|
| Living Room 4.54 x 4.45 m | Broadloom, Window | Main |
| Kitchen 2.74 x 2.74 m | Tile Floor, Quartz Counter | Main |
| Dining Room 3.35 x 2.74 m | Broadloom | Main |
| Primary Bedroom 4.45 x 4.14 m | Broadloom, 3 Pc Ensuite, Walk-In Closet(s) | Second |
| Bedroom 2 3.41 x 3.35 m | Broadloom, Closet, Window | Second |
| Bedroom 3 3.56 x 3.38 m | Broadloom, Closet, Window | Second |
Client Remarks
This end unit townhouse, the Aurora Model, offers1,645 square feet of living space and features a walkout basement.The open concept design includes 9-foot ceilings, allowing for plenty of natural light. The upgraded kitchen boasts a large island and a pantry with ample storage, complemented by quartz countertops throughout. Upstairs, you will find three spacious bedrooms as well as two full bathrooms, in addition to a half bathroom on the main floor. The convenience of a second-floor laundry adds to the home's appeal. Enjoy everything Midland has to offer, with just a short drive to Little Lake, Little Lake Park, shopping centers, schools, restaurants, and more.
Property Description
1048 Wright Drive, Midland, L4R 0E4
Property type
Att/Row/Townhouse
Lot size
N/A acres
Style
2-Storey
Approx. Area
N/A Sqft
Home Overview
Last check for updates
Virtual tour
N/A
Basement information
Separate Entrance,Unfinished
Building size
N/A
Status
In-Active
Property sub type
Maintenance fee
$N/A
Year built
--
Walk around the neighborhood
1048 Wright Drive, Midland, L4R 0E4Nearby Places

Shally Shi
Sales Representative, Dolphin Realty Inc
English, Mandarin
Residential ResaleProperty ManagementPre Construction
Mortgage Information
Estimated Payment
$0 Principal and Interest
 Walk Score for 1048 Wright Drive
Walk Score for 1048 Wright Drive

Book a Showing
Tour this home with Shally
Frequently Asked Questions about Wright Drive
Recently Sold Homes in Midland
Check out recently sold properties. Listings updated daily
No Image Found
Local MLS®️ rules require you to log in and accept their terms of use to view certain listing data.
No Image Found
Local MLS®️ rules require you to log in and accept their terms of use to view certain listing data.
No Image Found
Local MLS®️ rules require you to log in and accept their terms of use to view certain listing data.
No Image Found
Local MLS®️ rules require you to log in and accept their terms of use to view certain listing data.
No Image Found
Local MLS®️ rules require you to log in and accept their terms of use to view certain listing data.
No Image Found
Local MLS®️ rules require you to log in and accept their terms of use to view certain listing data.
No Image Found
Local MLS®️ rules require you to log in and accept their terms of use to view certain listing data.
No Image Found
Local MLS®️ rules require you to log in and accept their terms of use to view certain listing data.
Check out 100+ listings near this property. Listings updated daily
See the Latest Listings by Cities
1500+ home for sale in Ontario
