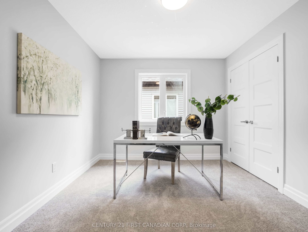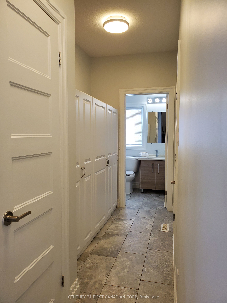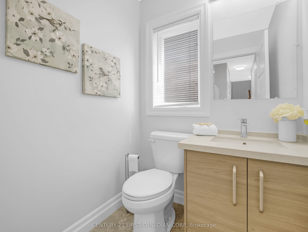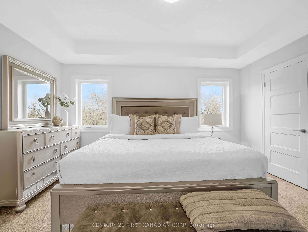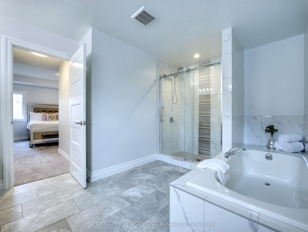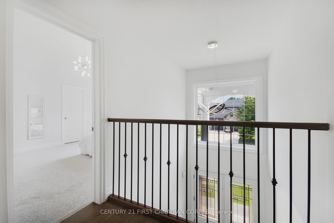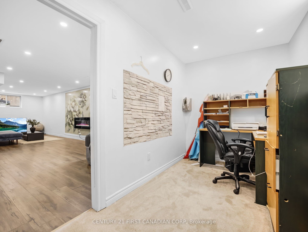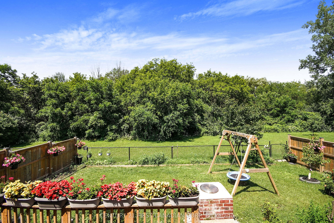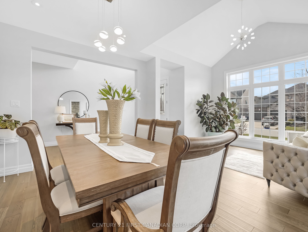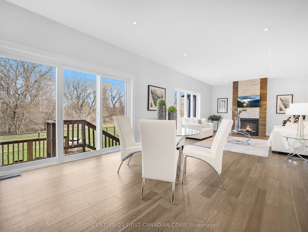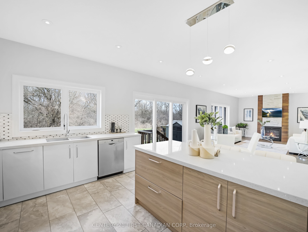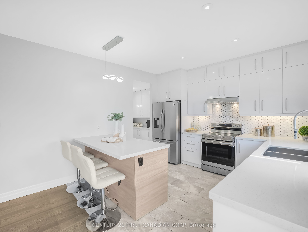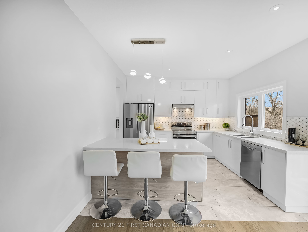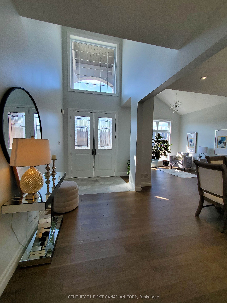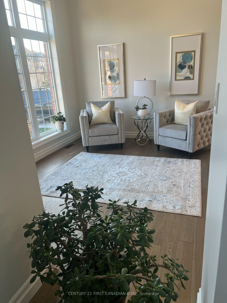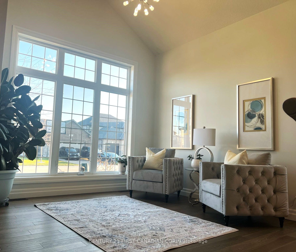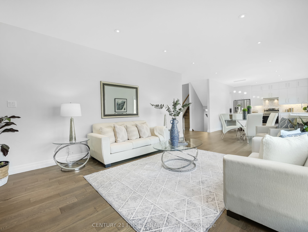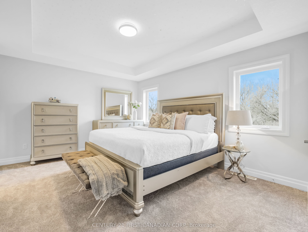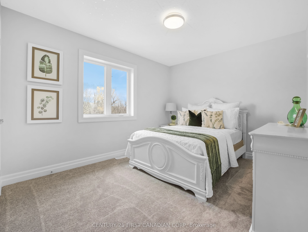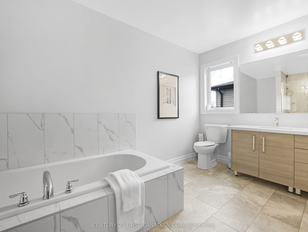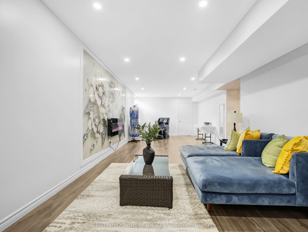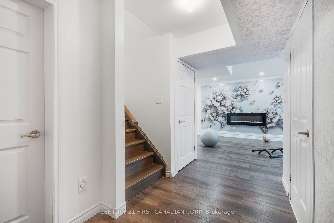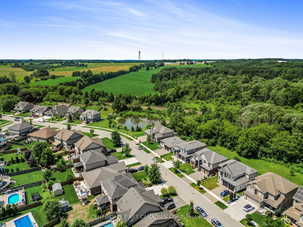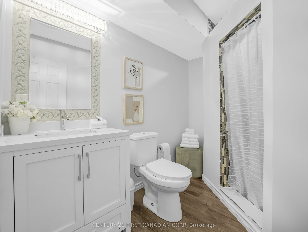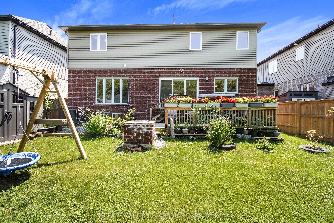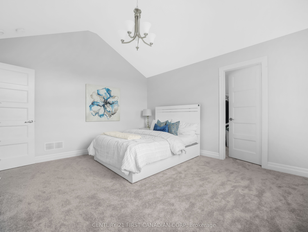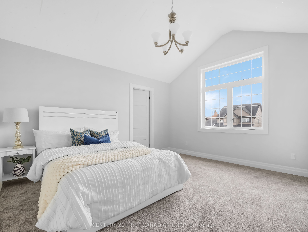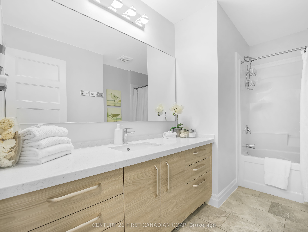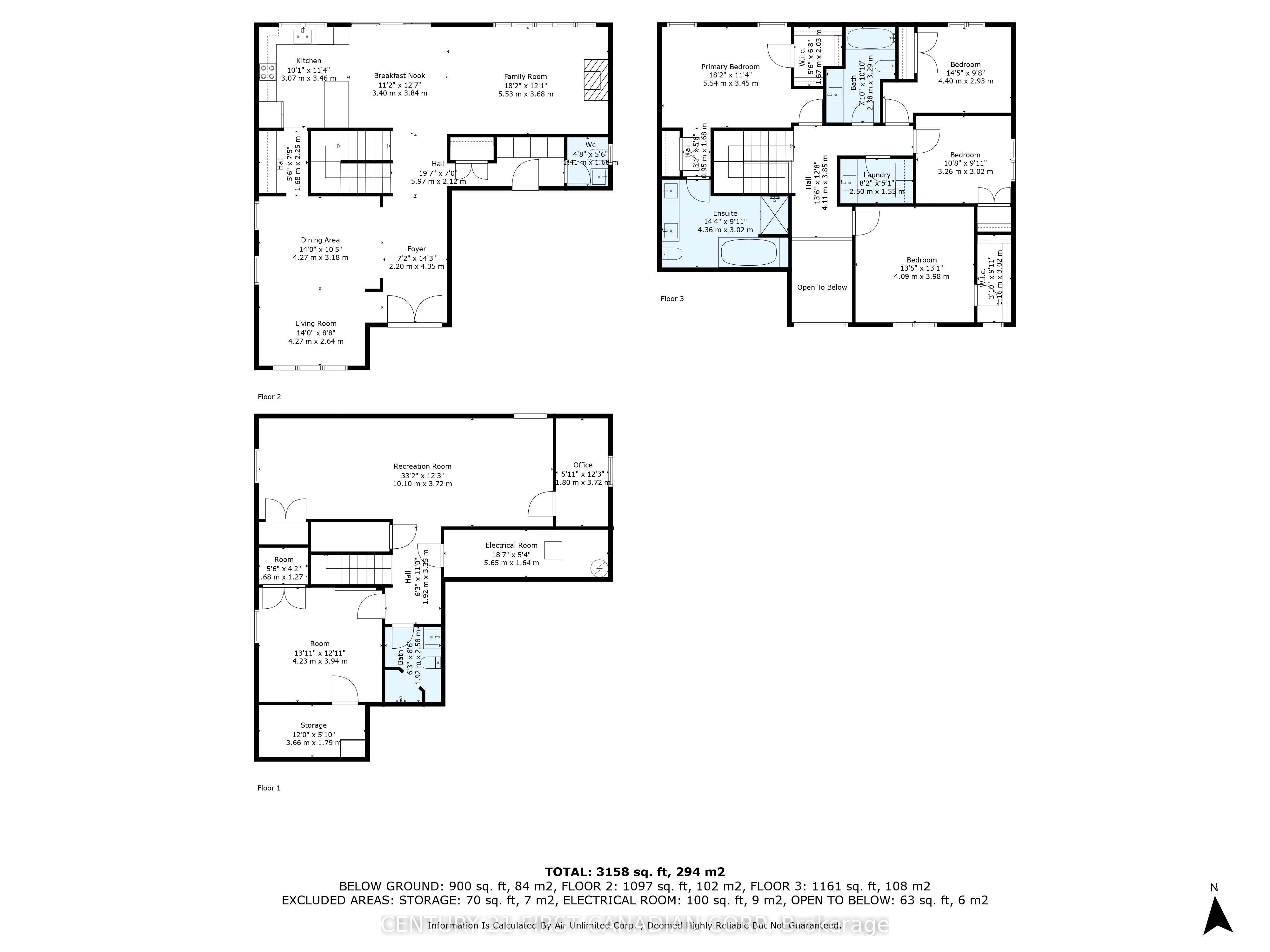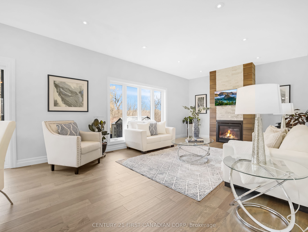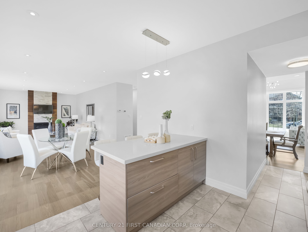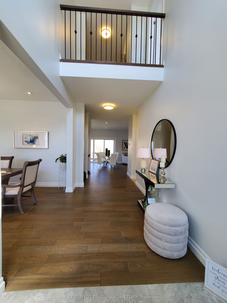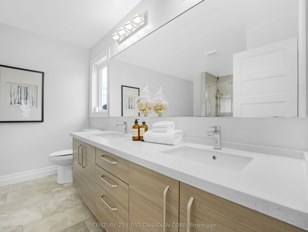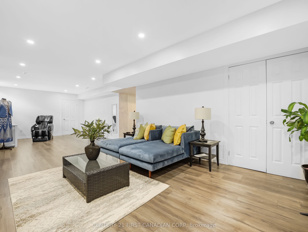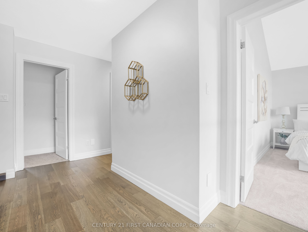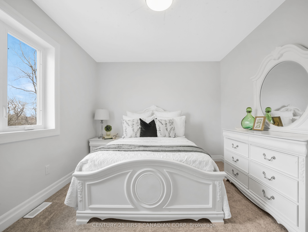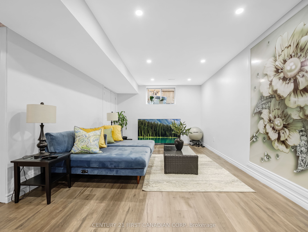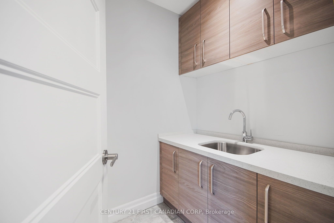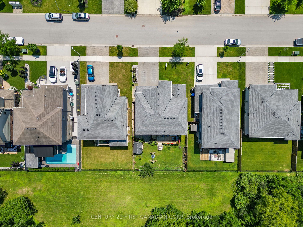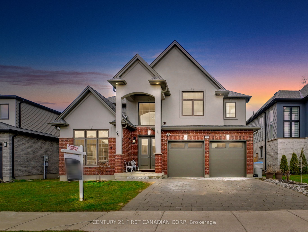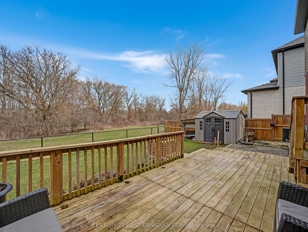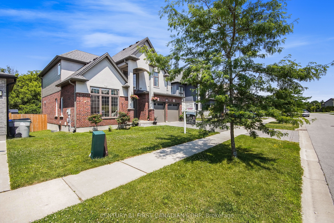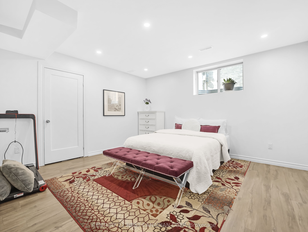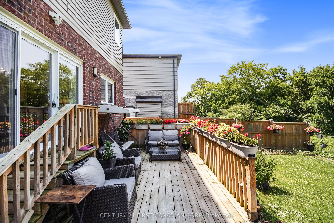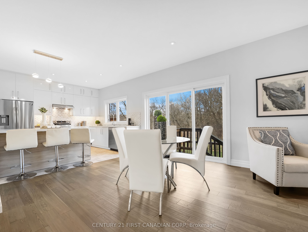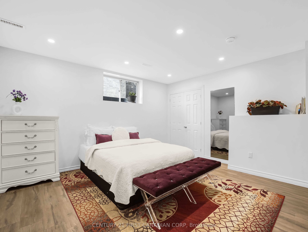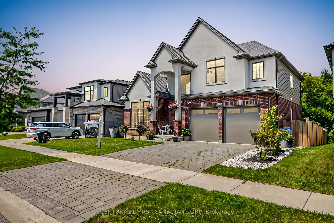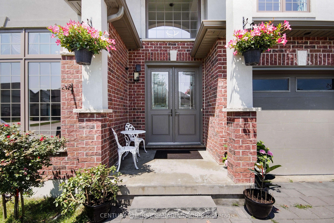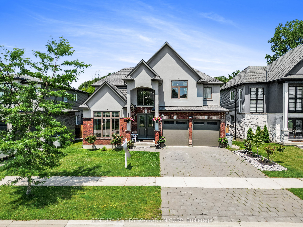
List Price: $1,034,000
207 UNION Avenue, Middlesex Centre, N0L 1R0
- By CENTURY 21 FIRST CANADIAN CORP
Detached|MLS - #X12082942|New
5 Bed
4 Bath
2000-2500 Sqft.
Attached Garage
Price comparison with similar homes in Middlesex Centre
Compared to 7 similar homes
-31.7% Lower↓
Market Avg. of (7 similar homes)
$1,514,812
Note * Price comparison is based on the similar properties listed in the area and may not be accurate. Consult licences real estate agent for accurate comparison
Room Information
| Room Type | Features | Level |
|---|---|---|
| Living Room 4.27 x 2.64 m | South View, Formal Rm, Combined w/Dining | Main |
| Kitchen 3.07 x 3.46 m | Centre Island, Quartz Counter, Pantry | Main |
| Primary Bedroom 5.54 x 3.45 m | 5 Pc Ensuite, Double Sink, Walk-In Closet(s) | Second |
| Dining Room 4.27 x 3.18 m | Combined w/Living | Main |
| Bedroom 2 3.26 x 3.02 m | Second | |
| Bedroom 3 4.09 x 3.98 m | Second | |
| Bedroom 4 4.4 x 2.93 m | Second | |
| Bedroom 5 4.23 x 3.94 m | Basement |
Client Remarks
Your Komoka dream home! 2250sqft 2-story plus 900sqft finished basement in a park-like setting. Freshly painted and brand new carpets, it offers 4+1 bedrooms, 3+1 bathrooms, attached 2-car garage, a large deck, and fenced back yard Backing Onto Mature-Treed Greenspace. A soaring 18 ft. high foyer, open to the 2nd floor Juliette balcony, floods the space with natural light. Off the foyer, step into the formal living/dining area, perfect for entertaining. Located at the back, the family room is the heart of this home together with its large gas fireplace open to the bright open-concept kitchen/dining area. The fully-equipped kitchen offers two-tone cabinetry with loads of storage that extends to the adjoining walk-through butler's pantry with access also to the front dining room. Gleaming quartz countertops, stone backsplash, and large windows convey a light and airy space. Clear sightlines from the kitchen through to family room and backyard allow you to interact with everyone while cooking and entertaining. Extend family fun and entertaining to the back deck and yard through the sliding doors off the family room. Extra closets, built-in storage, 2-pc bath, and garage access add comfort and convenience to the main floor. Retreat upstairs to your primary bedroom with luxury spa-like 5-pc ensuite, including double vanity, large glass-doored shower and inviting soaker tub just beyond the walk-in closet and storage area. 3 additional generous-sized bedrooms , 4-pc main bathroom and a 2nd floor laundry complete the upstairs. The finished basement offers more space to entertain and unwind with a large flex space tastefully finished with a feature wall and electric fireplace, a generously-sized 5th bedroom, an office/den and a 3-pc bath. This fully landscaped property exudes beauty, comfort, safety and functionality. Komoka boasts top rated schools, recreational, wellness and fitness facilities, as well as pet, dental and other health services and just 20 mins to London!
Property Description
207 UNION Avenue, Middlesex Centre, N0L 1R0
Property type
Detached
Lot size
< .50 acres
Style
2-Storey
Approx. Area
N/A Sqft
Home Overview
Last check for updates
Virtual tour
N/A
Basement information
Finished,Full
Building size
N/A
Status
In-Active
Property sub type
Maintenance fee
$N/A
Year built
--
Walk around the neighborhood
207 UNION Avenue, Middlesex Centre, N0L 1R0Nearby Places

Shally Shi
Sales Representative, Dolphin Realty Inc
English, Mandarin
Residential ResaleProperty ManagementPre Construction
Mortgage Information
Estimated Payment
$0 Principal and Interest
 Walk Score for 207 UNION Avenue
Walk Score for 207 UNION Avenue

Book a Showing
Tour this home with Shally
Frequently Asked Questions about UNION Avenue
Recently Sold Homes in Middlesex Centre
Check out recently sold properties. Listings updated daily
No Image Found
Local MLS®️ rules require you to log in and accept their terms of use to view certain listing data.
No Image Found
Local MLS®️ rules require you to log in and accept their terms of use to view certain listing data.
No Image Found
Local MLS®️ rules require you to log in and accept their terms of use to view certain listing data.
No Image Found
Local MLS®️ rules require you to log in and accept their terms of use to view certain listing data.
No Image Found
Local MLS®️ rules require you to log in and accept their terms of use to view certain listing data.
No Image Found
Local MLS®️ rules require you to log in and accept their terms of use to view certain listing data.
No Image Found
Local MLS®️ rules require you to log in and accept their terms of use to view certain listing data.
No Image Found
Local MLS®️ rules require you to log in and accept their terms of use to view certain listing data.
Check out 100+ listings near this property. Listings updated daily
See the Latest Listings by Cities
1500+ home for sale in Ontario
