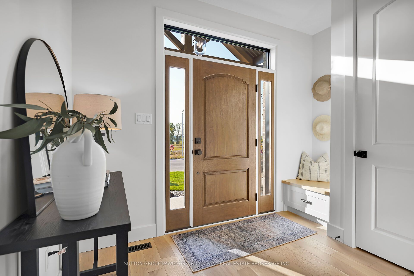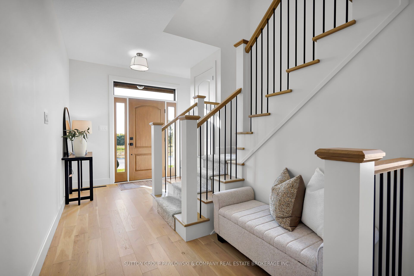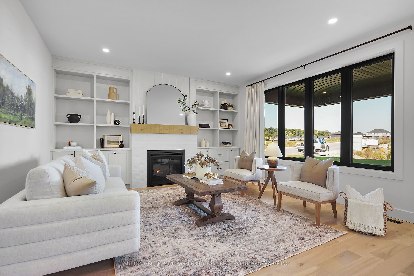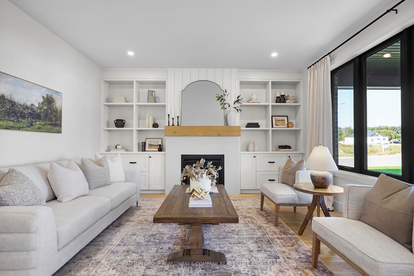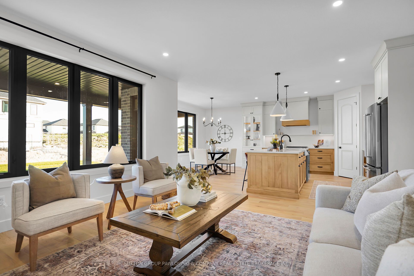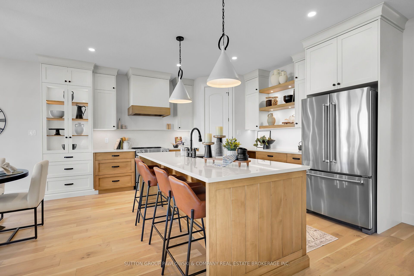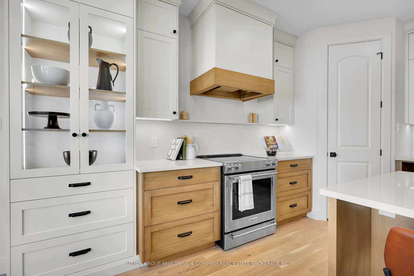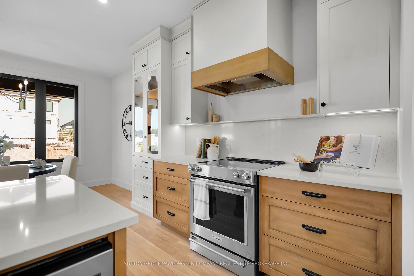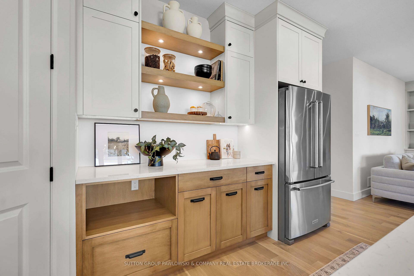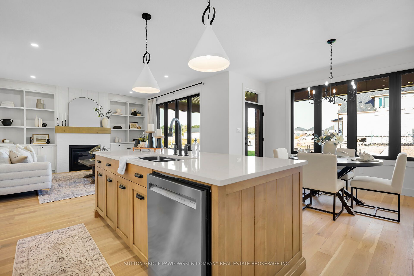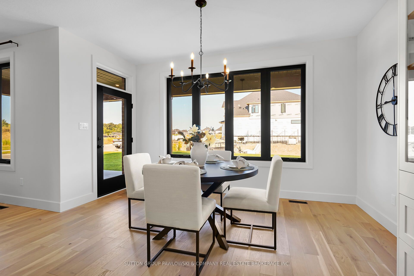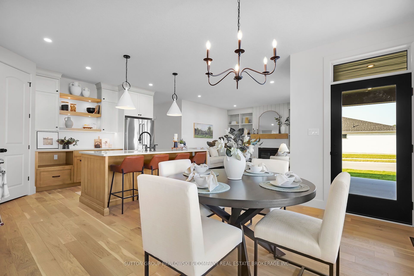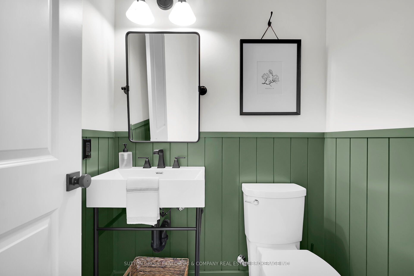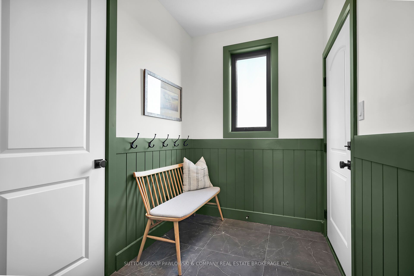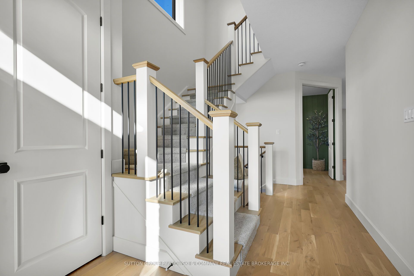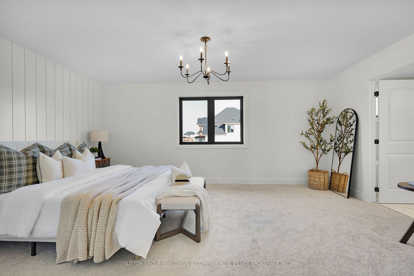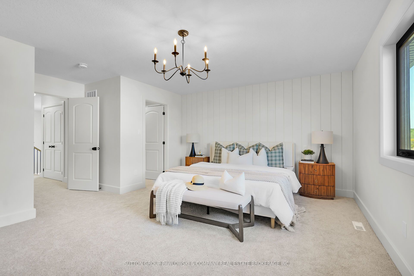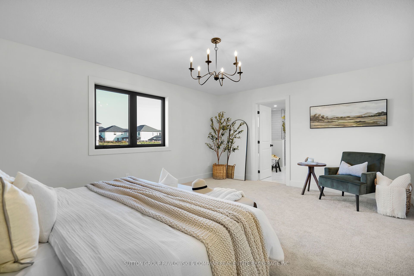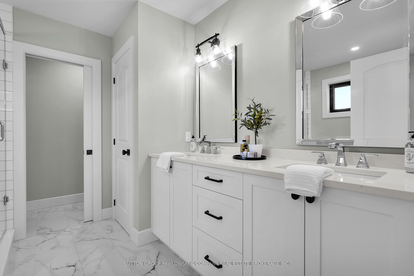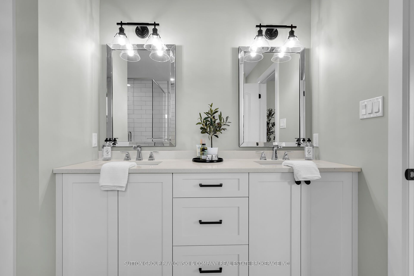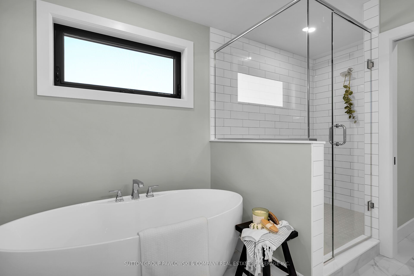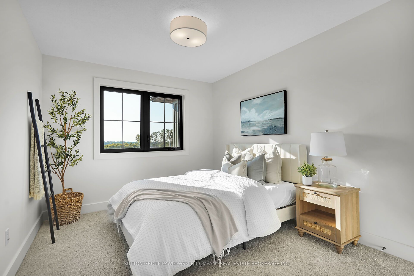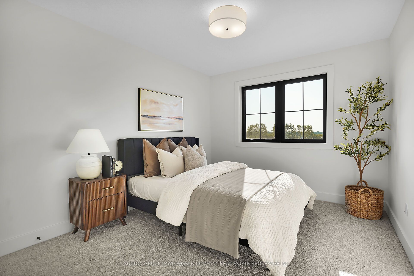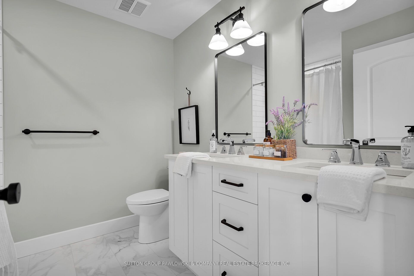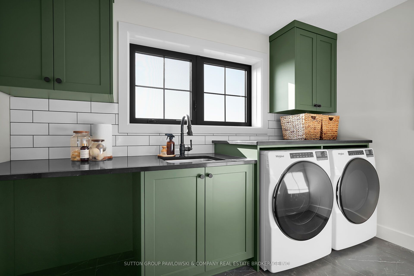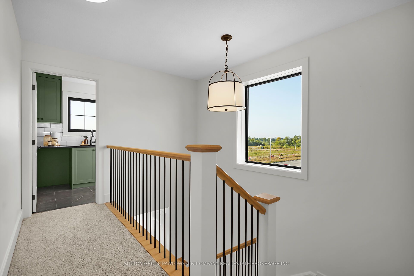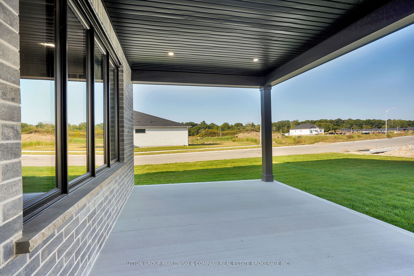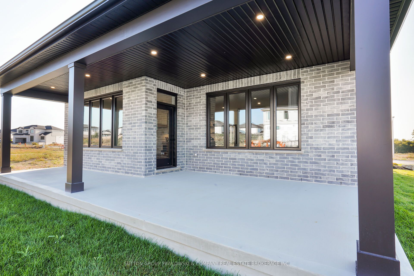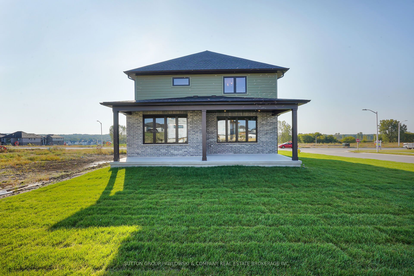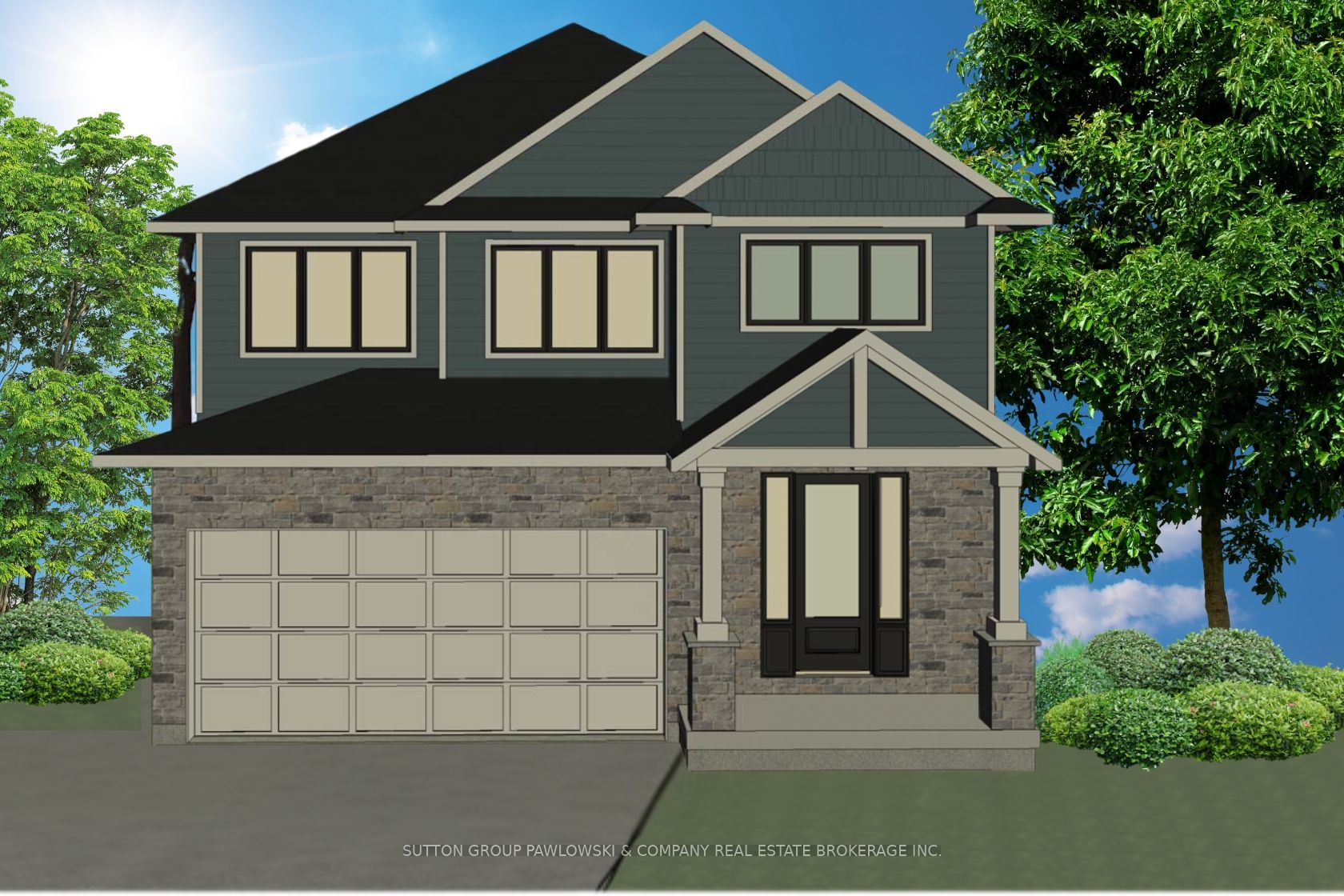
List Price: $1,019,900
48 Allister Drive, Middlesex Centre, N0L 1R0
- By SUTTON GROUP PAWLOWSKI & COMPANY REAL ESTATE BROKERAGE INC.
Detached|MLS - #X11941859|New
4 Bed
3 Bath
Attached Garage
Price comparison with similar homes in Middlesex Centre
Compared to 27 similar homes
-14.0% Lower↓
Market Avg. of (27 similar homes)
$1,185,711
Note * Price comparison is based on the similar properties listed in the area and may not be accurate. Consult licences real estate agent for accurate comparison
Room Information
| Room Type | Features | Level |
|---|---|---|
| Kitchen 3.66 x 4.39 m | Main | |
| Primary Bedroom 5.52 x 4.18 m | Second | |
| Bedroom 3.05 x 3.39 m | Second | |
| Bedroom 4.18 x 5.52 m | Second | |
| Bedroom 2 3.74 x 3.05 m | Second | |
| Bedroom 3 3.69 x 3.23 m | Main | |
| Bedroom 3.39 x 3.05 m | Main |
Client Remarks
Welcome to Kilworth Heights West; Love Where You Live!! Situated in the Heart of Middlesex Centre and a short commute from West London's Riverbend. Quick access to Hwy#402, North & South London with tons of Amenities, Recreation Facilities, Provincial Parks and Great Schools. Award winning Melchers Developments now offering phase III Homesites. TO BE BUILT One Floor and Two storey designs; our plans or yours, built to suit and personalized for your lifestyle. 40 & 45 homesites to choose from in this growing community!! High Quality Finishes and Attention to Detail; tons of Standard Upgrades high ceilings, hardwood flooring, pot lighting, custom millwork and cabinetry, oversized windows and doors & MORE. Architectural in house design & decor services included with every New Home. Full Tarion warranty included. Visit our Model Homes @ 48 Benner Boulevard in Kilworth and 114 Timberwalk Trail in Ilderton. Reserve Your Lot Today!! NOTE: Photos shown of similar model home for reference purposes only & may show upgrades not included in price.
Property Description
48 Allister Drive, Middlesex Centre, N0L 1R0
Property type
Detached
Lot size
N/A acres
Style
2-Storey
Approx. Area
N/A Sqft
Home Overview
Last check for updates
Virtual tour
N/A
Basement information
Full,Unfinished
Building size
N/A
Status
In-Active
Property sub type
Maintenance fee
$N/A
Year built
--
Walk around the neighborhood
48 Allister Drive, Middlesex Centre, N0L 1R0Nearby Places

Shally Shi
Sales Representative, Dolphin Realty Inc
English, Mandarin
Residential ResaleProperty ManagementPre Construction
Mortgage Information
Estimated Payment
$0 Principal and Interest
 Walk Score for 48 Allister Drive
Walk Score for 48 Allister Drive

Book a Showing
Tour this home with Shally
Frequently Asked Questions about Allister Drive
Recently Sold Homes in Middlesex Centre
Check out recently sold properties. Listings updated daily
No Image Found
Local MLS®️ rules require you to log in and accept their terms of use to view certain listing data.
No Image Found
Local MLS®️ rules require you to log in and accept their terms of use to view certain listing data.
No Image Found
Local MLS®️ rules require you to log in and accept their terms of use to view certain listing data.
No Image Found
Local MLS®️ rules require you to log in and accept their terms of use to view certain listing data.
No Image Found
Local MLS®️ rules require you to log in and accept their terms of use to view certain listing data.
No Image Found
Local MLS®️ rules require you to log in and accept their terms of use to view certain listing data.
No Image Found
Local MLS®️ rules require you to log in and accept their terms of use to view certain listing data.
No Image Found
Local MLS®️ rules require you to log in and accept their terms of use to view certain listing data.
Check out 100+ listings near this property. Listings updated daily
See the Latest Listings by Cities
1500+ home for sale in Ontario
