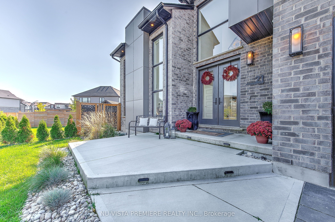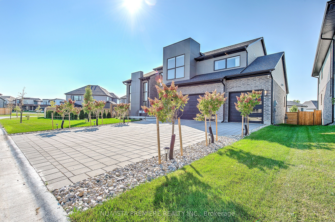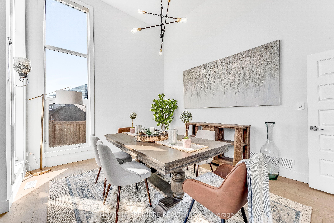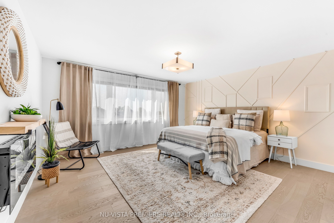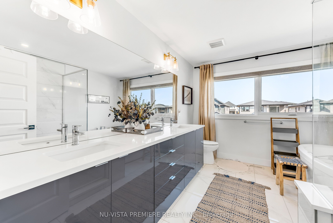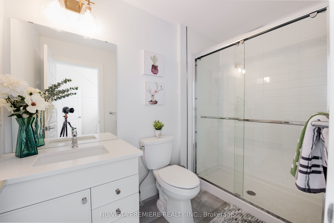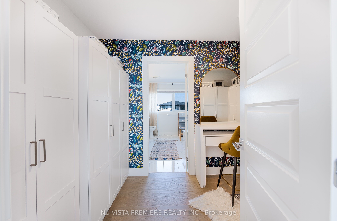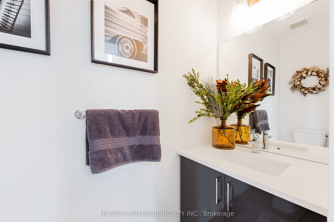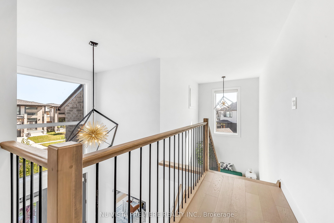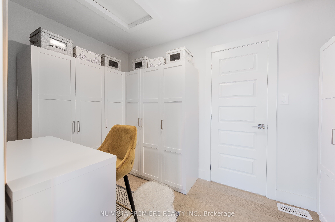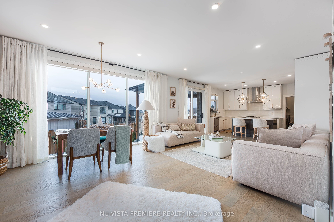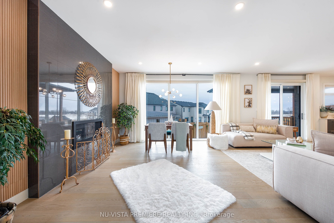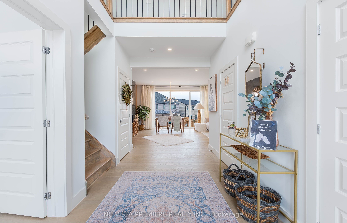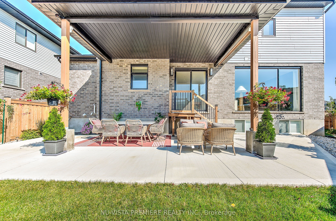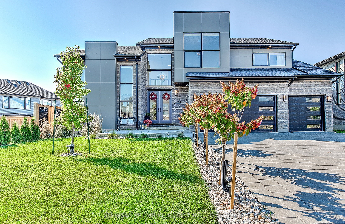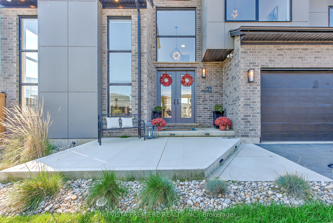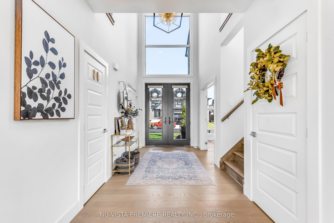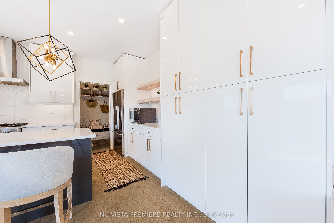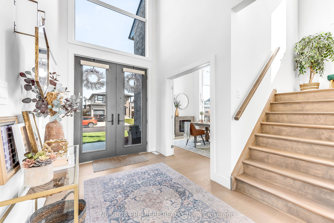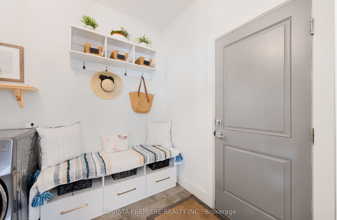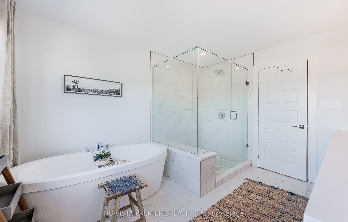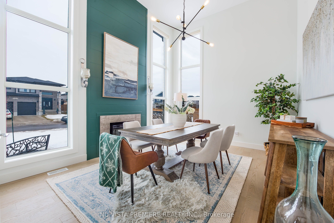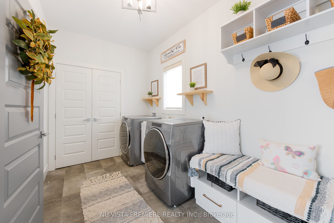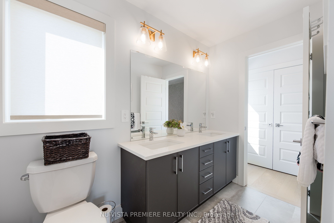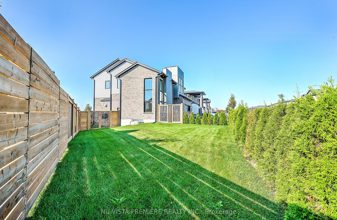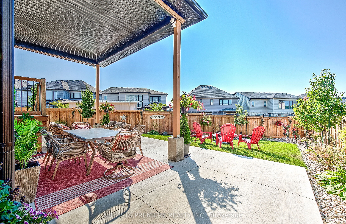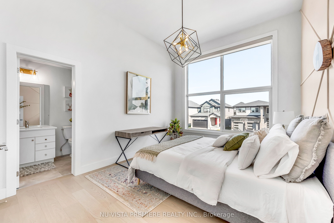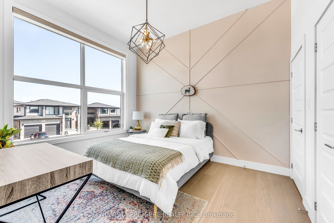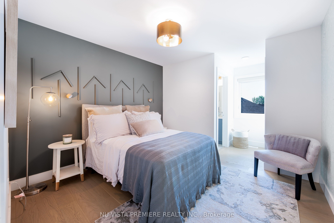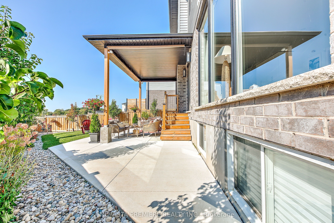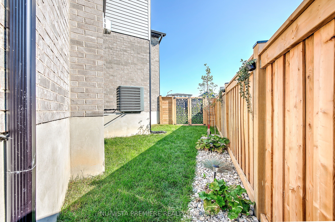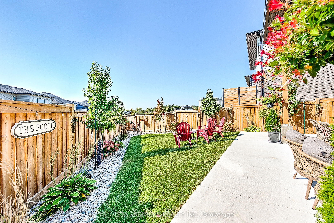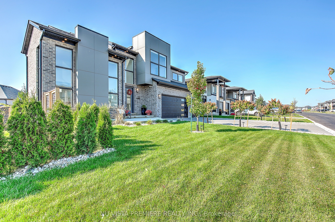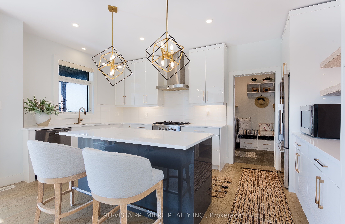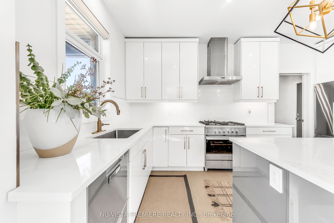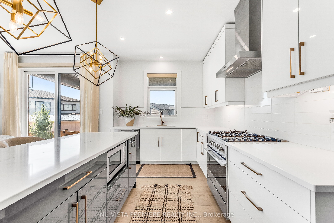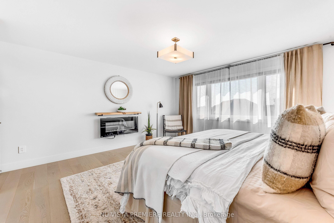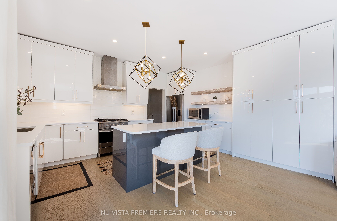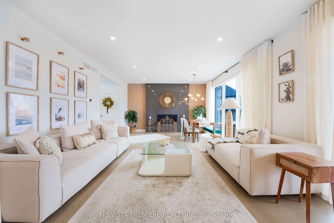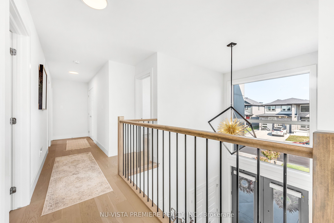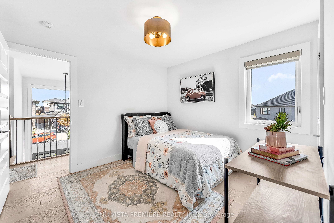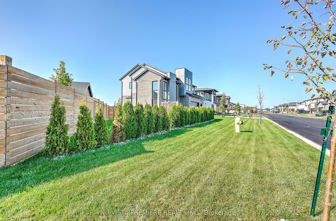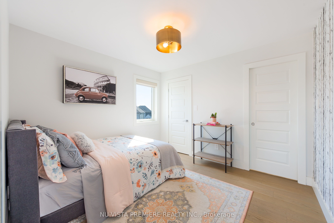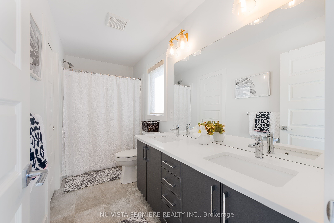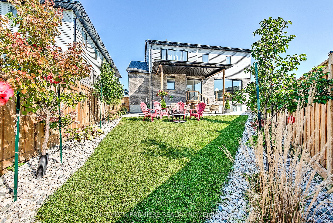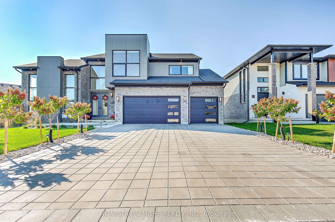
List Price: $1,274,900
21 Locky Lane, Middlesex Centre, N0L 1R0
- By NU-VISTA PREMIERE REALTY INC.
Detached|MLS - #X11968861|New
4 Bed
4 Bath
2500-3000 Sqft.
Attached Garage
Price comparison with similar homes in Middlesex Centre
Compared to 11 similar homes
-5.5% Lower↓
Market Avg. of (11 similar homes)
$1,348,572
Note * Price comparison is based on the similar properties listed in the area and may not be accurate. Consult licences real estate agent for accurate comparison
Room Information
| Room Type | Features | Level |
|---|---|---|
| Dining Room 2.97 x 4.572 m | Main | |
| Kitchen 4.72 x 4.572 m | Main | |
| Bedroom 3.2 x 3.35 m | Second | |
| Bedroom 2 3.23 x 3.35 m | Second | |
| Bedroom 3 4.04 x 3.35 m | Second | |
| Primary Bedroom 4.267 x 4.648 m | Second |
Client Remarks
Luxury Living in Kilworth Heights West A Modern Masterpiece! Welcome to an architectural gem in the prestigious Kilworth Heights West neighbourhood, a stunning 4-bedroom, 3-garage residence that seamlessly blends modern sophistication with everyday comfort. Designed for families and executive professionals, this home is a showstopper from the moment you step inside. The grand foyer sets the tone with soaring ceilings and sleek glass panels, leading into the breathtaking den/ dinning room, where floor-to-ceiling windows flood the space with natural light. A fireplace stretches elegantly to the ceiling, complemented by custom cabinetry and designer lighting. The chefs kitchen is a dream come true, boasting sleek quartz countertops, a built-in pantry, and premium Fisher & Paykel appliances perfect for everything from intimate dinners to lavish entertaining. Upstairs, the primary suite is pure luxury, with an oversized walk-through closet and expansive windows. The ensuite rivals a high-end spa, offering a tranquil retreat at the end of the day. Two additional spa-like bathrooms, including a Jack and Jill bath, ensure convenience and style for the whole family. No detail has been overlooked, from the fully upgraded mudroom to motorized blinds controlled with a smartphone app for effortless ambiance. Outside, landscaped gardens and a fully fenced backyard create a private oasis. A covered patio with pull-down blinds makes for the perfect summer escape, whether you're hosting or unwinding. The 3-car garage and extended driveway provide ample space for vehicles, guests, and all your storage needs. Nestled in a serene community just minutes from top-rated schools, parks, and shopping, this home offers the perfect blend of grandeur and practicality. Don't miss your chance to own this extraordinary, home schedule your private viewing today!
Property Description
21 Locky Lane, Middlesex Centre, N0L 1R0
Property type
Detached
Lot size
< .50 acres
Style
2-Storey
Approx. Area
N/A Sqft
Home Overview
Last check for updates
Virtual tour
N/A
Basement information
Full,Unfinished
Building size
N/A
Status
In-Active
Property sub type
Maintenance fee
$N/A
Year built
2024
Walk around the neighborhood
21 Locky Lane, Middlesex Centre, N0L 1R0Nearby Places

Shally Shi
Sales Representative, Dolphin Realty Inc
English, Mandarin
Residential ResaleProperty ManagementPre Construction
Mortgage Information
Estimated Payment
$0 Principal and Interest
 Walk Score for 21 Locky Lane
Walk Score for 21 Locky Lane

Book a Showing
Tour this home with Shally
Frequently Asked Questions about Locky Lane
Recently Sold Homes in Middlesex Centre
Check out recently sold properties. Listings updated daily
No Image Found
Local MLS®️ rules require you to log in and accept their terms of use to view certain listing data.
No Image Found
Local MLS®️ rules require you to log in and accept their terms of use to view certain listing data.
No Image Found
Local MLS®️ rules require you to log in and accept their terms of use to view certain listing data.
No Image Found
Local MLS®️ rules require you to log in and accept their terms of use to view certain listing data.
No Image Found
Local MLS®️ rules require you to log in and accept their terms of use to view certain listing data.
No Image Found
Local MLS®️ rules require you to log in and accept their terms of use to view certain listing data.
No Image Found
Local MLS®️ rules require you to log in and accept their terms of use to view certain listing data.
No Image Found
Local MLS®️ rules require you to log in and accept their terms of use to view certain listing data.
Check out 100+ listings near this property. Listings updated daily
See the Latest Listings by Cities
1500+ home for sale in Ontario
