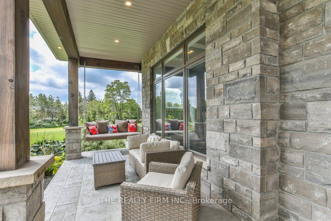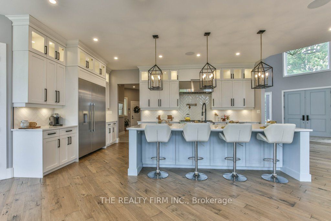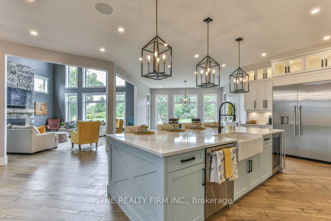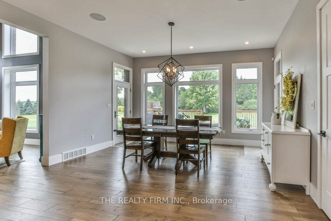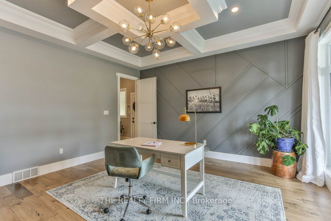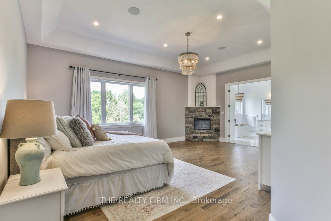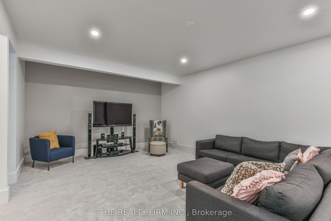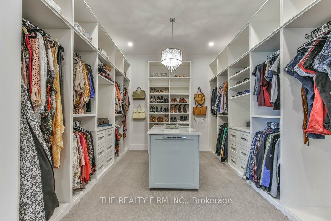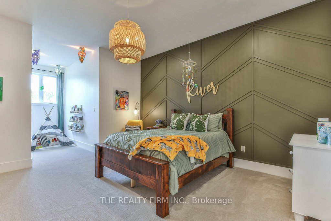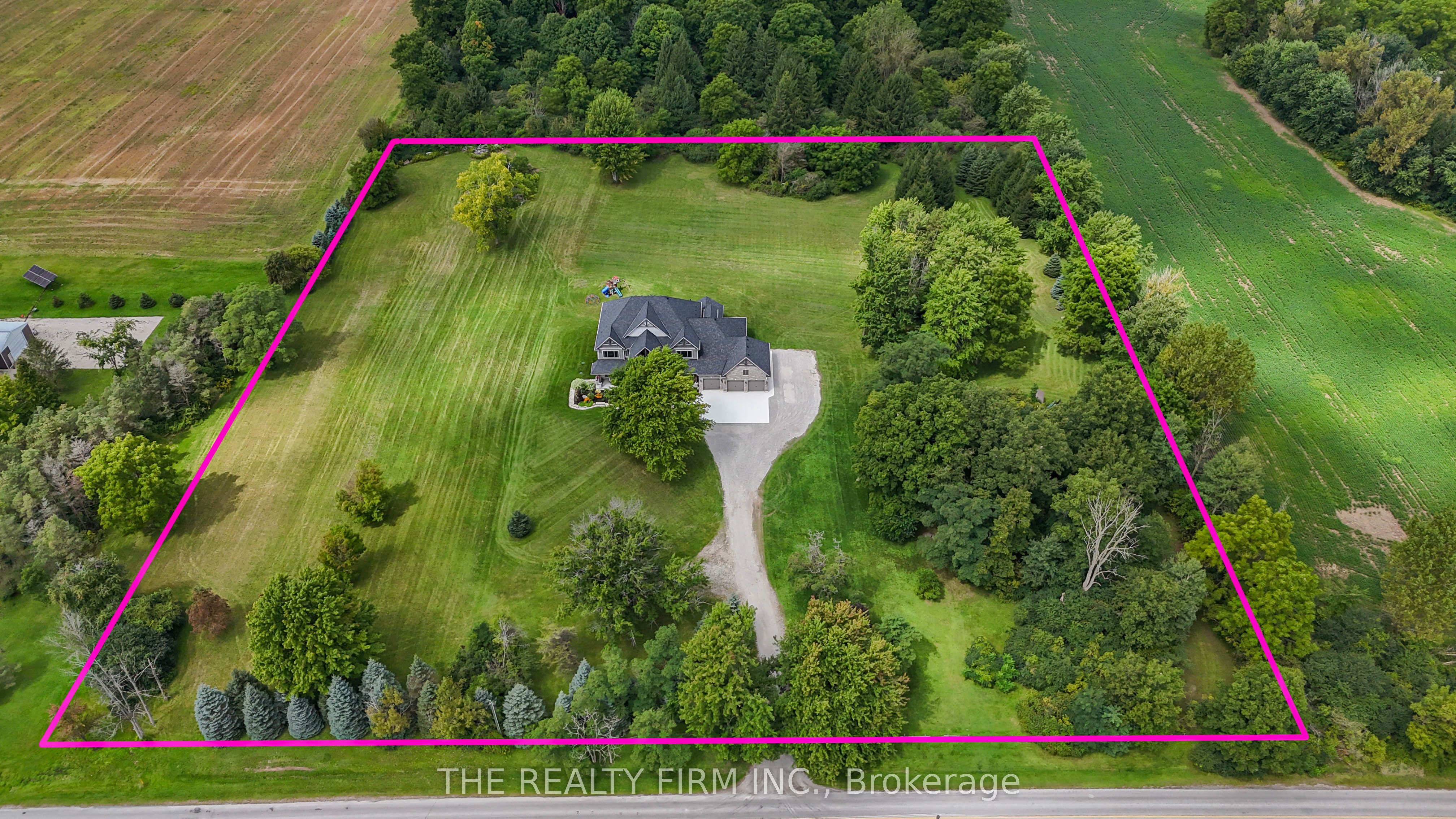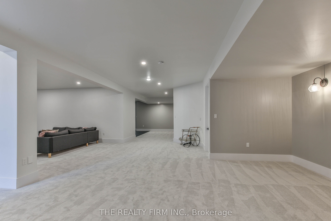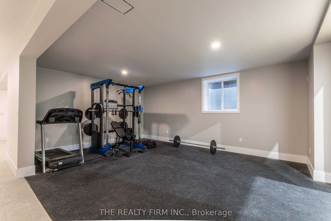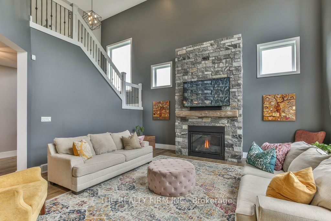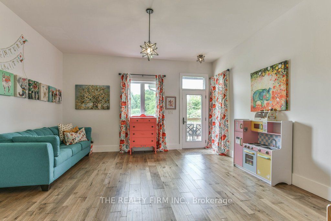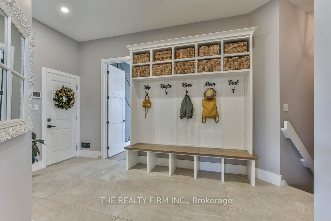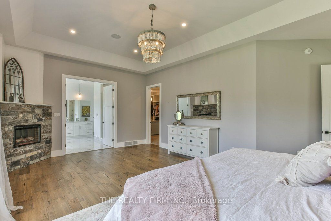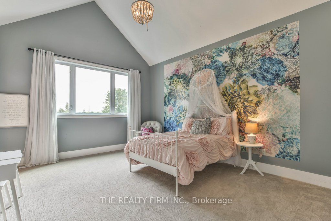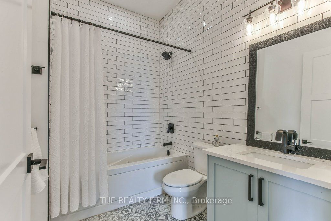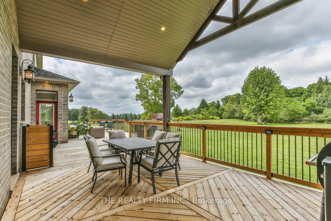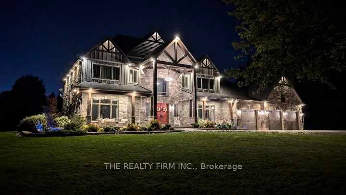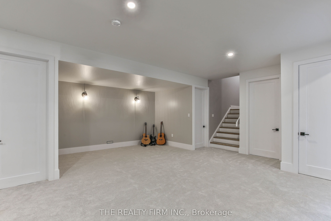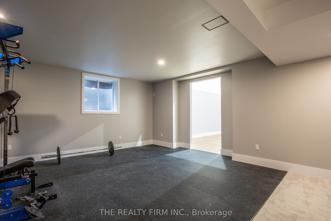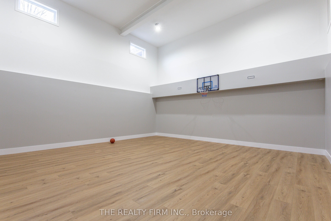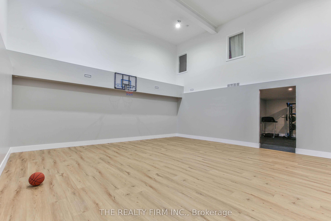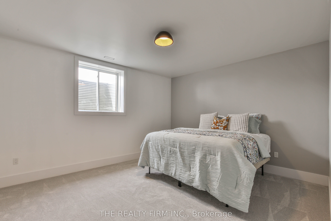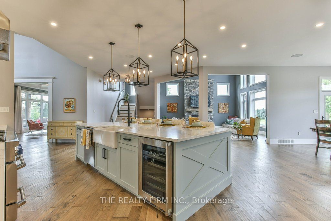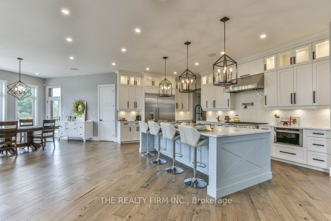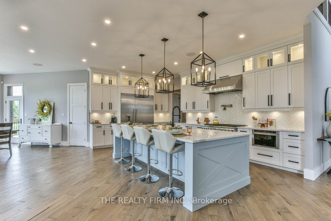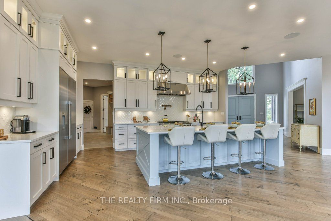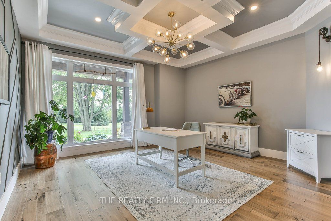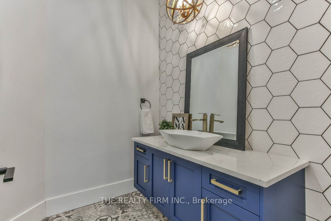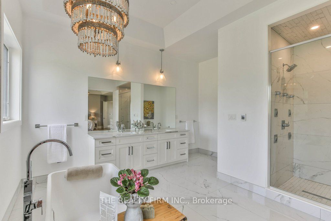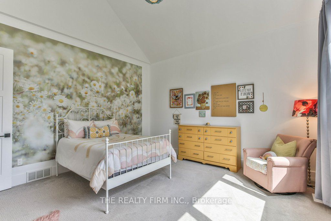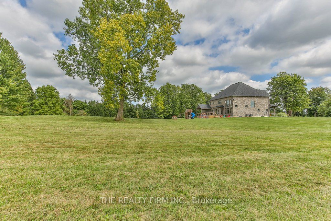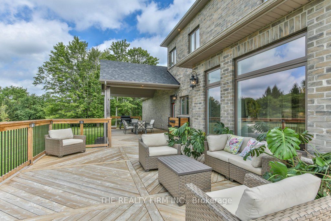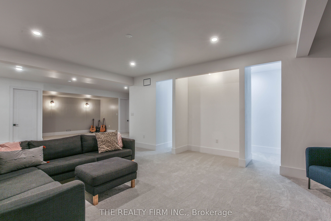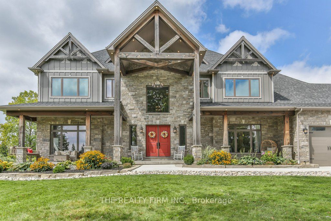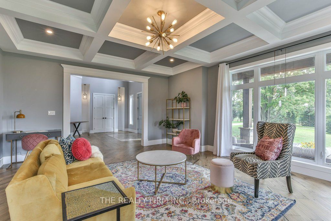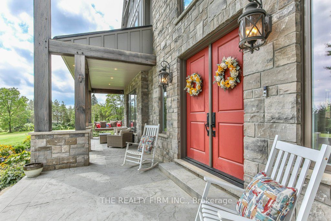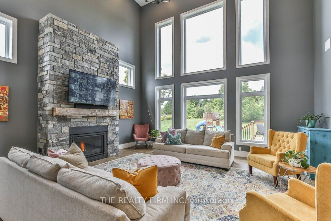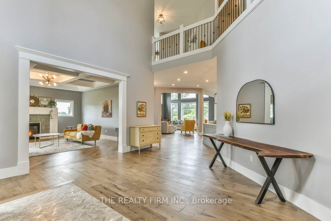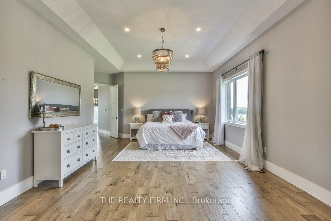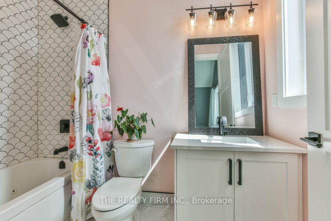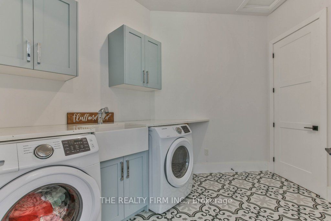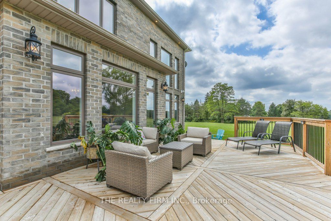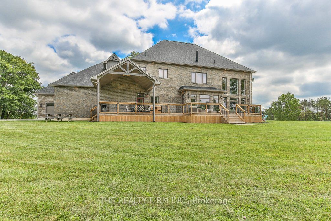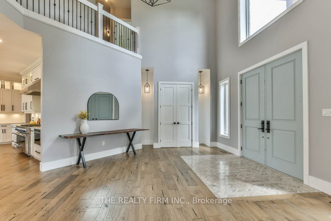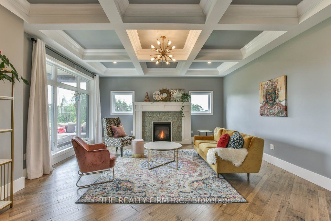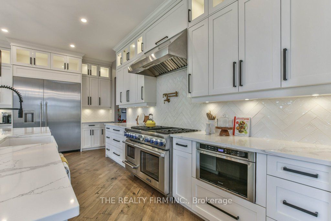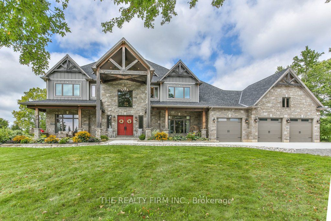
List Price: $3,199,900
10820 Oxbow Drive, Middlesex Centre, N0L 1R0
- By THE REALTY FIRM INC.
Detached|MLS - #X12027620|New
6 Bed
4 Bath
5000 + Sqft.
Attached Garage
Price comparison with similar homes in Middlesex Centre
Compared to 1 similar home
210.7% Higher↑
Market Avg. of (1 similar homes)
$1,030,000
Note * Price comparison is based on the similar properties listed in the area and may not be accurate. Consult licences real estate agent for accurate comparison
Room Information
| Room Type | Features | Level |
|---|---|---|
| Living Room 5.33 x 6.03 m | Gas Fireplace | Main |
| Kitchen 7.5 x 6.75 m | Main | |
| Bedroom 5 6.09 x 5.46 m | Main | |
| Primary Bedroom 7.31 x 6.04 m | 5 Pc Ensuite, Walk-In Closet(s) | Second |
| Bedroom 2 8.03 x 4.52 m | Walk-In Closet(s) | Second |
| Bedroom 3 5.33 x 2 m | Walk-In Closet(s), 4 Pc Ensuite | Second |
| Bedroom 4 4.43 x 2 m | Walk-In Closet(s) | Second |
| Bedroom 4.63 x 3.94 m | Lower |
Client Remarks
Experience luxury country living just outside the charming town of Komoka! This custom-designed estate sits on a sprawling 6.56-acre lot and offers over 5,600 sqft, plus the finished basement, plus a sports court! The home showcases impeccable craftsmanship and features 5 +1 bedrooms, 4 bathrooms, and an oversized heated 3-car drive-thru garage. Set back from the road, the home's stone facade and wooden beams invite you into this exceptional residence. The grand foyer, accessible via stamped concrete porch, leads to a state-of-the-art kitchen with high-end stainless steel appliances, quartz countertops, custom cabinetry and pantry. This kitchen is designed for both functionality and style. The expansive living room, boasting 21-foot ceilings and a cozy gas fireplace, offers breathtaking views through nearly floor-to-ceiling windows that frame the backyard and the serene 20-acre forest beyond. Throughout the home, 10-foot ceilings and large windows create an airy, luminous atmosphere, while engineered flooring adds a touch of elegance. On the main level, you'll find a formal sitting room and office, both with coffered ceilings, a potential bedroom, and a powder room. Upstairs, the primary suite is a true retreat, featuring a luxurious ensuite, a spacious walk-in closet, and convenient access to the laundry room. Three more generously sized bedrooms, all offering walk-in closets (one with an ensuite), complete this level. The lower level includes a remarkable sports court, spanning 671 square feet, with impressive 20-foot ceilings, a bedroom, living space, gym area and roughed in bath. The partially covered deck outside is perfect for outdoor entertaining and taking in stunning sunsets. Situated close to London, with easy highway access, excellent schools, golf courses, and other amenities, this home offers the ideal blend of country tranquility and city convenience. With numerous upgrades and features, please see or request the supporting documents for more details.
Property Description
10820 Oxbow Drive, Middlesex Centre, N0L 1R0
Property type
Detached
Lot size
5-9.99 acres
Style
2-Storey
Approx. Area
N/A Sqft
Home Overview
Basement information
Partially Finished,Full
Building size
N/A
Status
In-Active
Property sub type
Maintenance fee
$N/A
Year built
--
Walk around the neighborhood
10820 Oxbow Drive, Middlesex Centre, N0L 1R0Nearby Places

Shally Shi
Sales Representative, Dolphin Realty Inc
English, Mandarin
Residential ResaleProperty ManagementPre Construction
Mortgage Information
Estimated Payment
$0 Principal and Interest
 Walk Score for 10820 Oxbow Drive
Walk Score for 10820 Oxbow Drive

Book a Showing
Tour this home with Shally
Frequently Asked Questions about Oxbow Drive
Recently Sold Homes in Middlesex Centre
Check out recently sold properties. Listings updated daily
No Image Found
Local MLS®️ rules require you to log in and accept their terms of use to view certain listing data.
No Image Found
Local MLS®️ rules require you to log in and accept their terms of use to view certain listing data.
No Image Found
Local MLS®️ rules require you to log in and accept their terms of use to view certain listing data.
No Image Found
Local MLS®️ rules require you to log in and accept their terms of use to view certain listing data.
No Image Found
Local MLS®️ rules require you to log in and accept their terms of use to view certain listing data.
No Image Found
Local MLS®️ rules require you to log in and accept their terms of use to view certain listing data.
No Image Found
Local MLS®️ rules require you to log in and accept their terms of use to view certain listing data.
No Image Found
Local MLS®️ rules require you to log in and accept their terms of use to view certain listing data.
Check out 100+ listings near this property. Listings updated daily
See the Latest Listings by Cities
1500+ home for sale in Ontario
