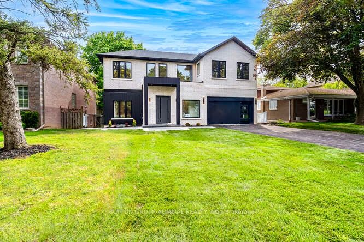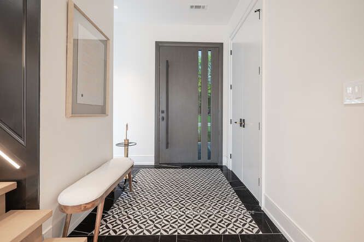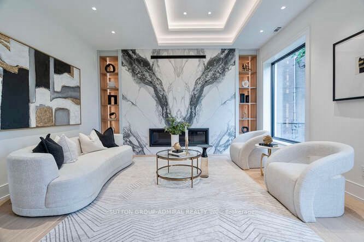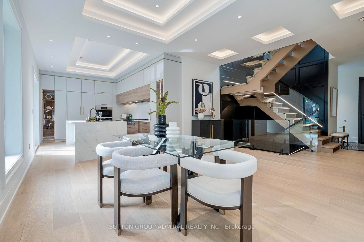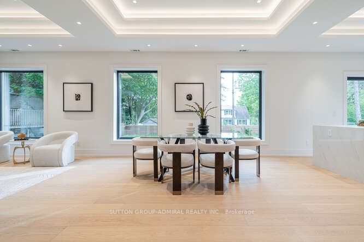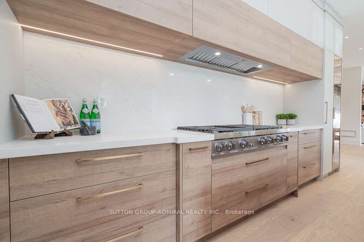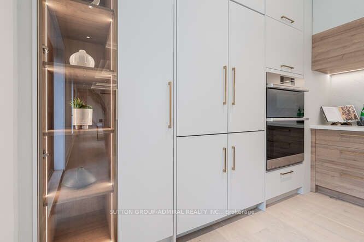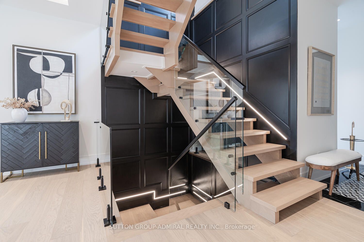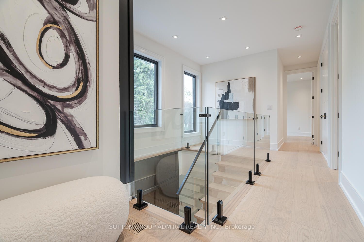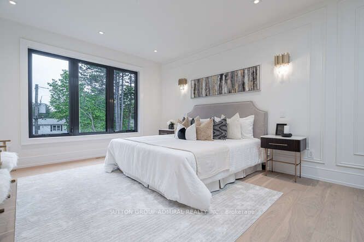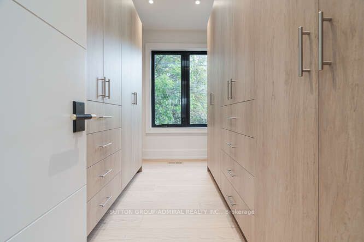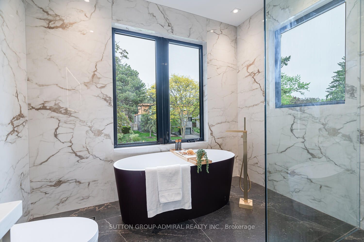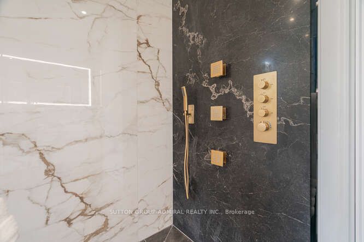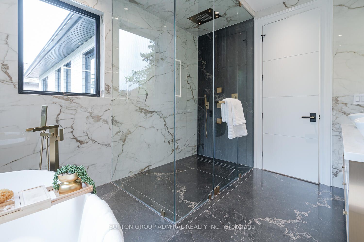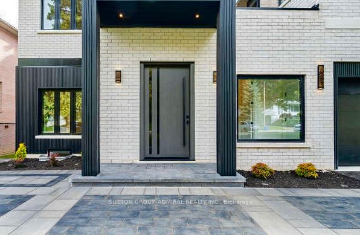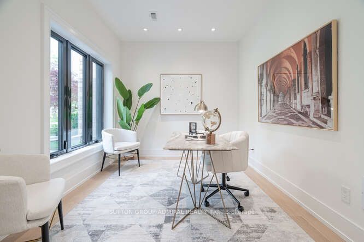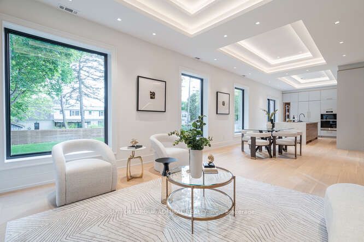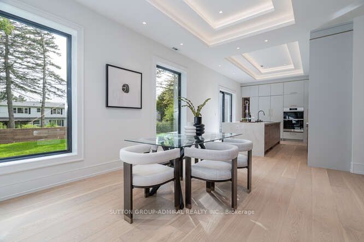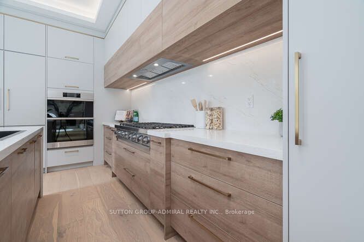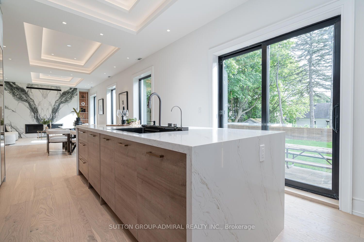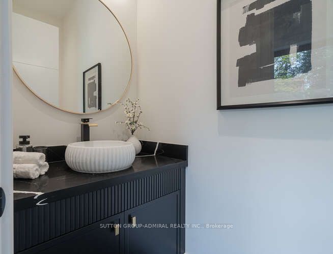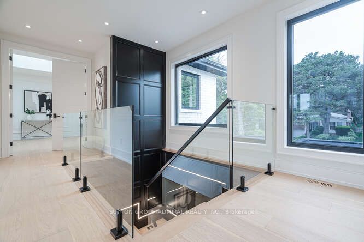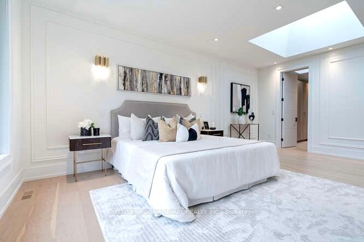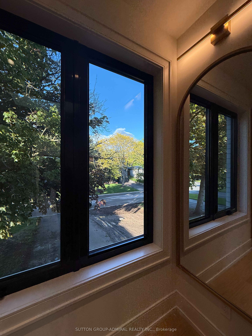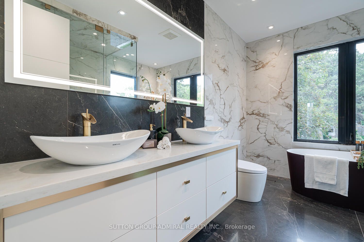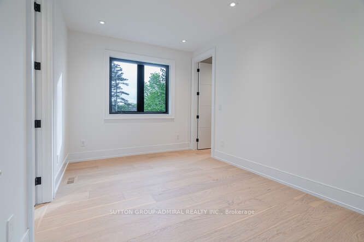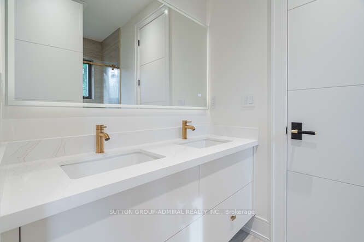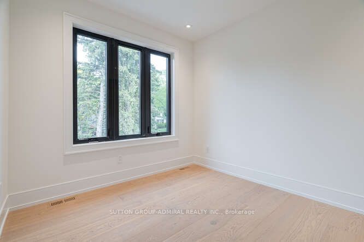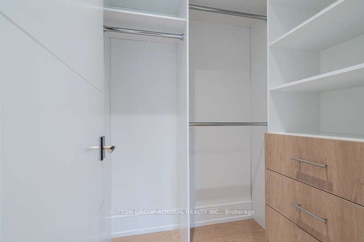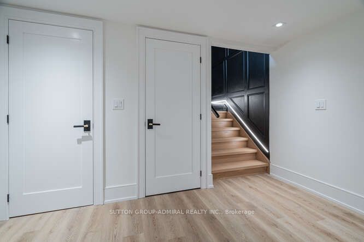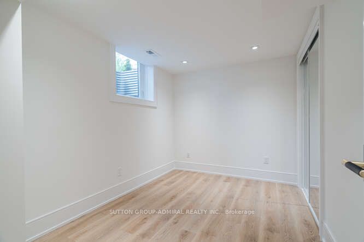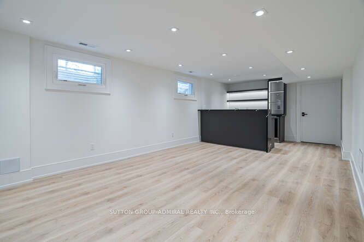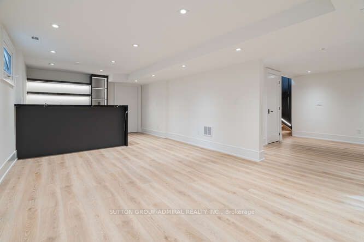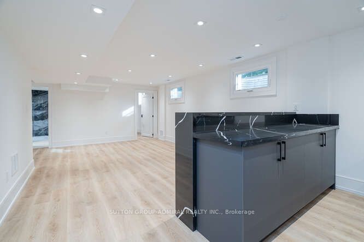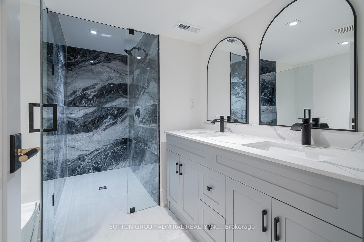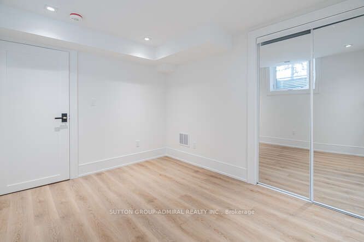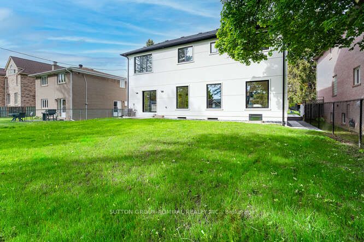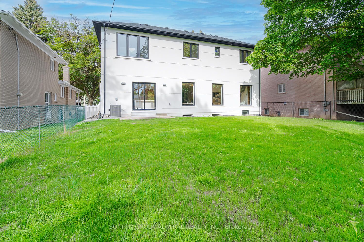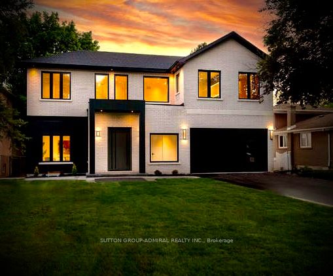
List Price: $4,187,980
98 babcombe Drive, Markham, L3T 1N1
Price comparison with similar homes in Markham
Note * The price comparison provided is based on publicly available listings of similar properties within the same area. While we strive to ensure accuracy, these figures are intended for general reference only and may not reflect current market conditions, specific property features, or recent sales. For a precise and up-to-date evaluation tailored to your situation, we strongly recommend consulting a licensed real estate professional.
Room Information
| Room Type | Features | Level |
|---|---|---|
| Living Room 4.27 x 4.57 m | Coffered Ceiling(s), Fireplace | Ground |
| Dining Room 5.18 x 3.96 m | Coffered Ceiling(s), Hardwood Floor, Open Concept | Ground |
| Kitchen 5.79 x 3.96 m | Sliding Doors, Centre Island, B/I Appliances | Ground |
| Primary Bedroom 4.27 x 6.04 m | Skylight, Hardwood Floor, Wainscoting | Second |
| Bedroom 2 4.27 x 3.05 m | Semi Ensuite, Hardwood Floor, Walk-In Closet(s) | Second |
| Bedroom 3 3.2 x 3.51 m | Semi Ensuite, Hardwood Floor, Walk-In Closet(s) | Second |
| Bedroom 4 2.9 x 3.05 m | 3 Pc Ensuite, Hardwood Floor, Walk-In Closet(s) | Second |
| Bedroom 5 2.74 x 3.35 m | B/I Closet, Hardwood Floor, Large Window | Basement |
Client Remarks
98 babcombe Drive, Markham, L3T 1N1
Property type
Detached
Lot size
N/A acres
Style
2-Storey
Approx. Area
N/A Sqft
Home Overview
Last check for updates
Virtual tour
Basement information
Finished
Building size
N/A
Status
In-Active
Property sub type
Maintenance fee
$N/A
Year built
--

Angela Yang
Sales Representative, ANCHOR NEW HOMES INC.
Mortgage Information
Estimated Payment
 Walk Score for 98 babcombe Drive
Walk Score for 98 babcombe Drive

Book a Showing
Tour this home with Angela
Frequently Asked Questions about babcombe Drive
Recently Sold Homes in Markham
Check out recently sold properties. Listings updated daily
See the Latest Listings by Cities
1500+ home for sale in Ontario
