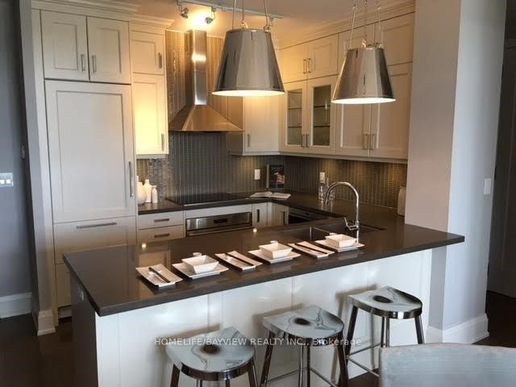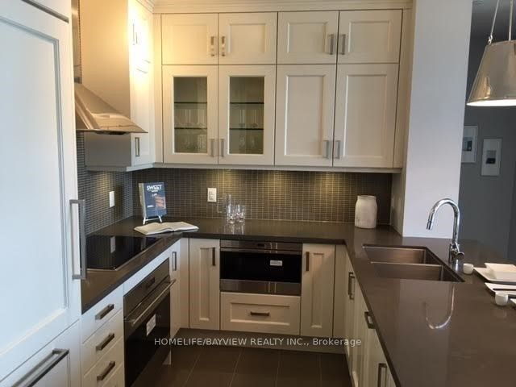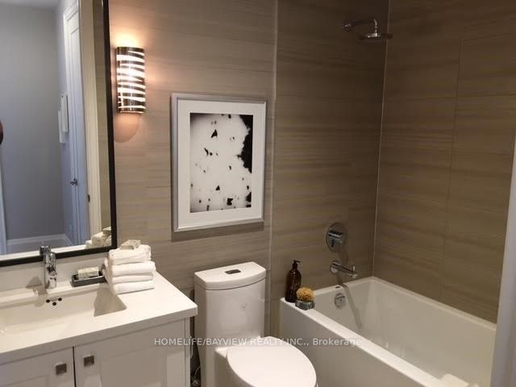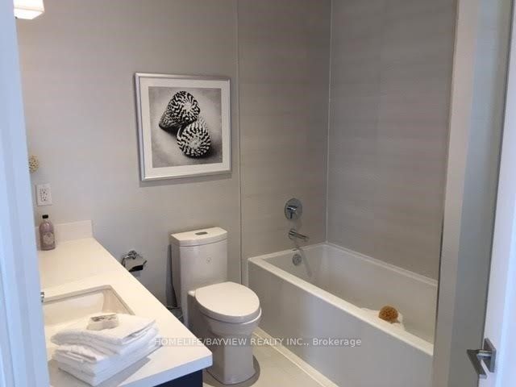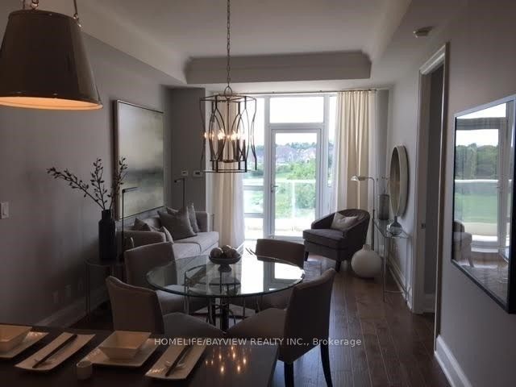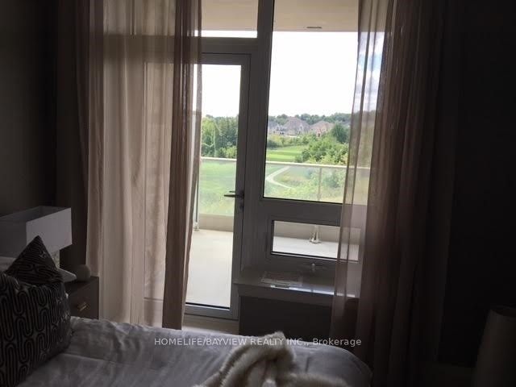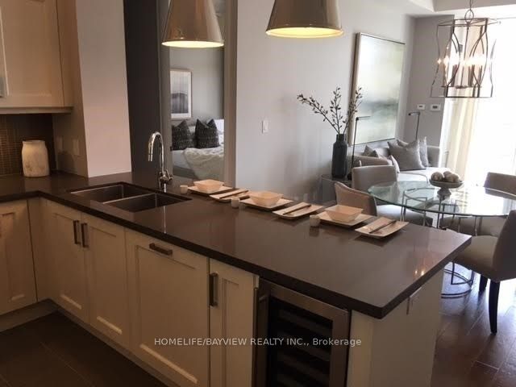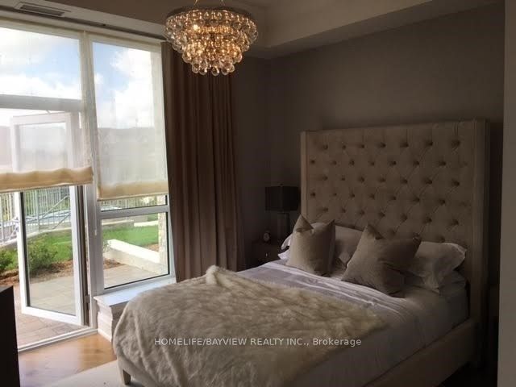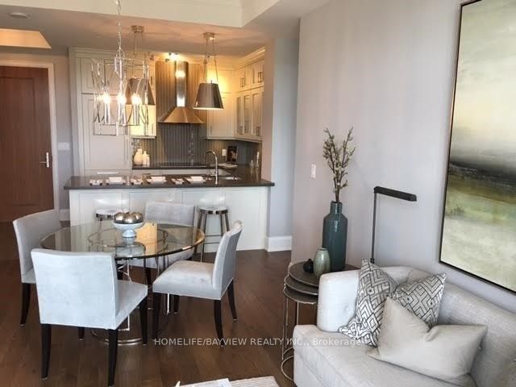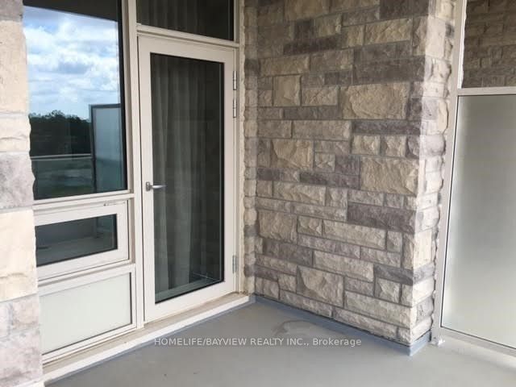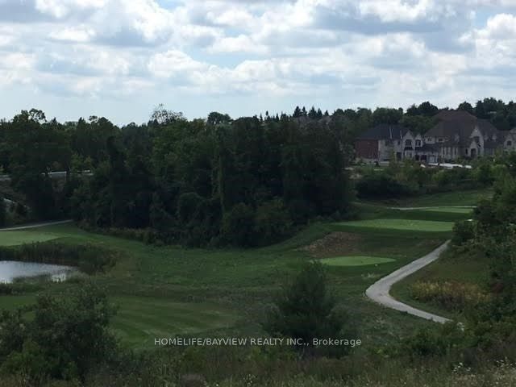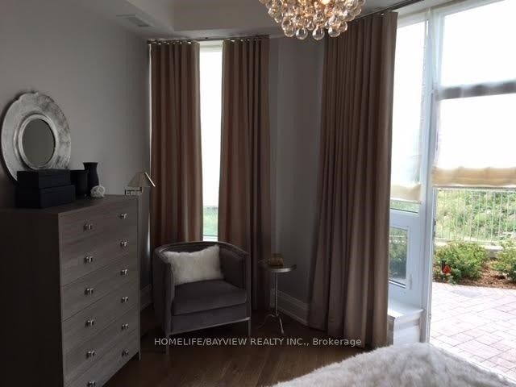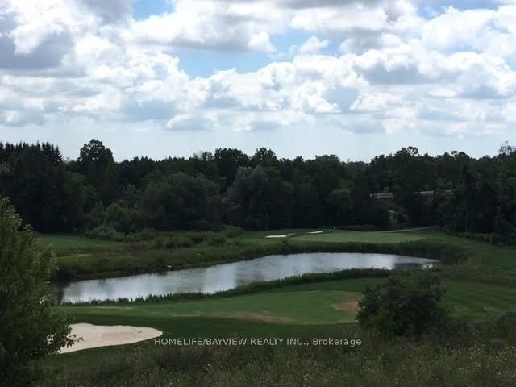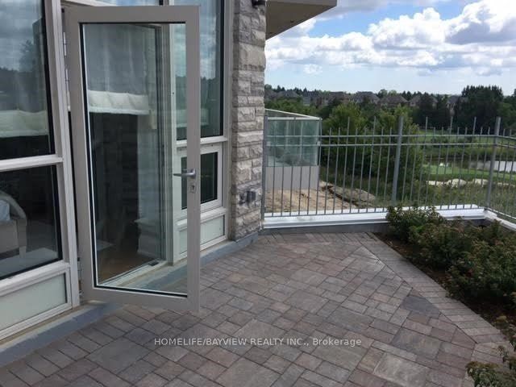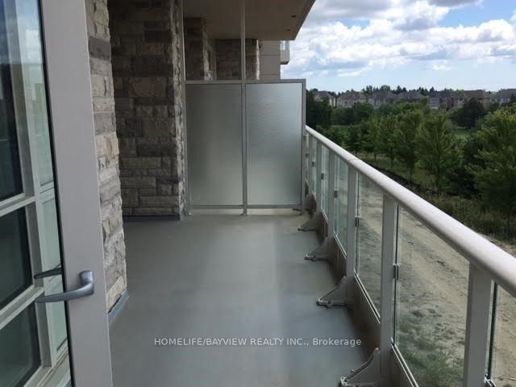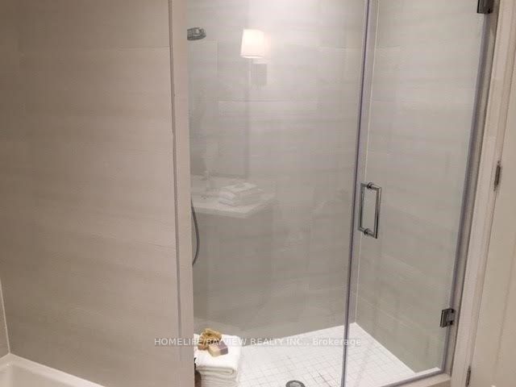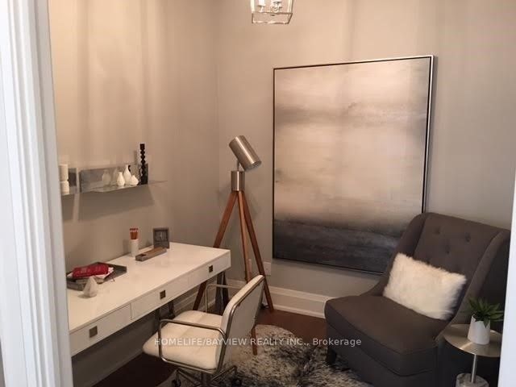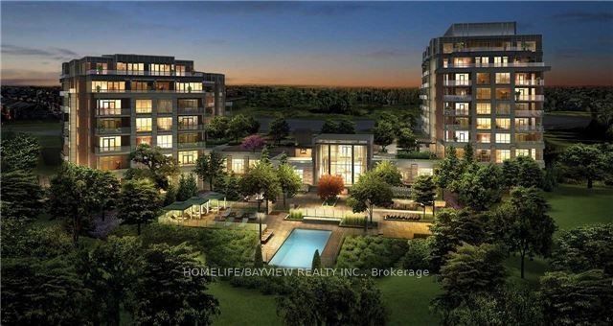
List Price: $3,650 /mo
9 Stollery Pond Crescent, Markham, L6C 0L1
- By HOMELIFE/BAYVIEW REALTY INC.
Condo Apartment|MLS - #N12058521|New
3 Bed
2 Bath
1000-1199 Sqft.
Underground Garage
Room Information
| Room Type | Features | Level |
|---|---|---|
| Living Room 6.05 x 3.4 m | Laminate, Combined w/Dining, Open Concept | Main |
| Dining Room 6.05 x 3.4 m | Laminate, Combined w/Living, W/O To Balcony | Main |
| Kitchen 2.93 x 2.75 m | Ceramic Floor, Stainless Steel Appl, Stone Counters | Main |
| Primary Bedroom 4.85 x 3.5 m | Laminate, W/O To Terrace, 5 Pc Ensuite | Main |
| Bedroom 2 3.26 x 3.12 m | Laminate, Closet, W/O To Balcony | Main |
Client Remarks
The 6th Angus Glen Luxury 2 Bedroom Plus Den Model Suite With Breathtaking Views Of The Golf Course. Unit Has Both A Terrace/Patio Off Of Master Retreat & A Walk-Out To The Over-Sized Balcony From Both The Living Room & Second Bedroom. High-End Chef Kitchen With Stone Counters, Built In Appliances, Upgraded Trim Work, Paint, Wall Paper, Hardwood Floors, Window Blinds & Lighting. Includes 1 Parking & 1 Locker. Walk To Top Schools, Parks, Library/Community Centre.
Property Description
9 Stollery Pond Crescent, Markham, L6C 0L1
Property type
Condo Apartment
Lot size
N/A acres
Style
Apartment
Approx. Area
N/A Sqft
Home Overview
Last check for updates
Virtual tour
N/A
Basement information
None
Building size
N/A
Status
In-Active
Property sub type
Maintenance fee
$N/A
Year built
--
Amenities
Concierge
Exercise Room
Outdoor Pool
Party Room/Meeting Room
Visitor Parking
Guest Suites
Walk around the neighborhood
9 Stollery Pond Crescent, Markham, L6C 0L1Nearby Places

Angela Yang
Sales Representative, ANCHOR NEW HOMES INC.
English, Mandarin
Residential ResaleProperty ManagementPre Construction
 Walk Score for 9 Stollery Pond Crescent
Walk Score for 9 Stollery Pond Crescent

Book a Showing
Tour this home with Angela
Frequently Asked Questions about Stollery Pond Crescent
Recently Sold Homes in Markham
Check out recently sold properties. Listings updated daily
See the Latest Listings by Cities
1500+ home for sale in Ontario
