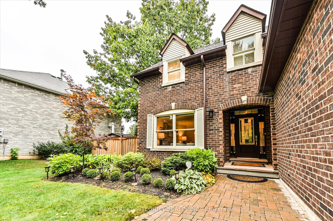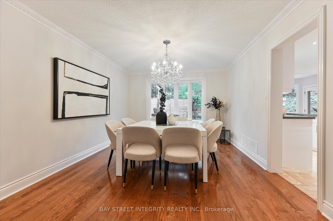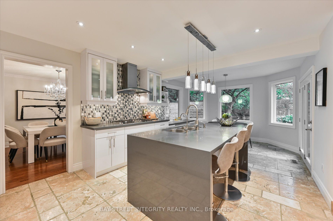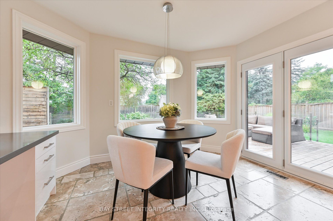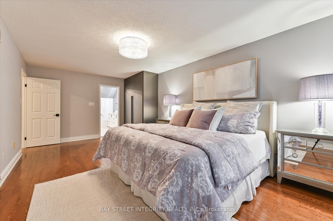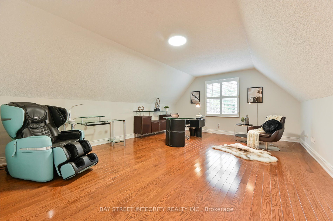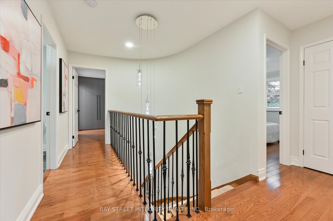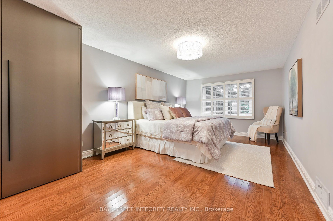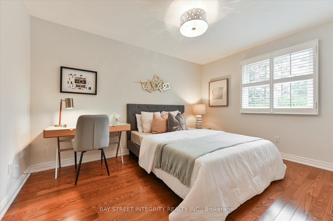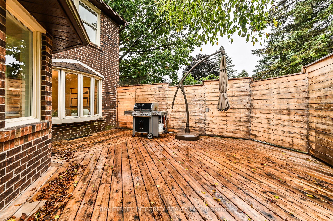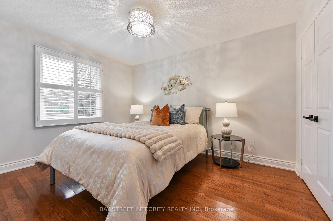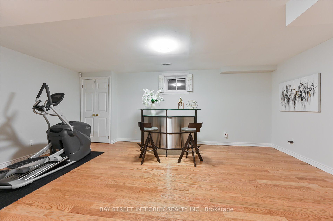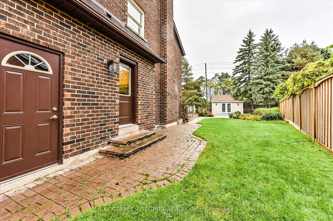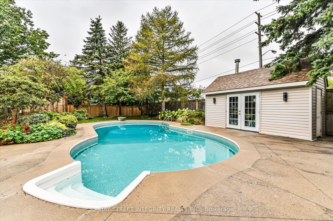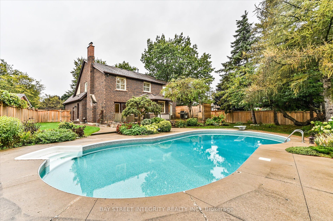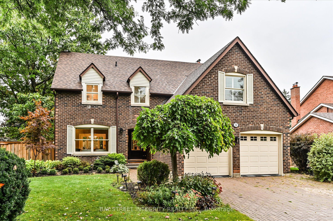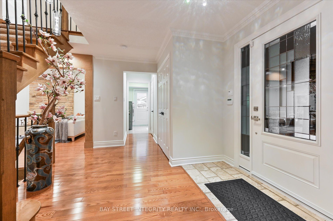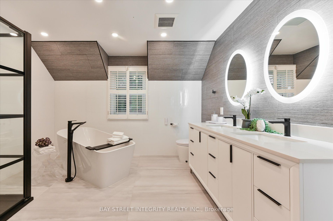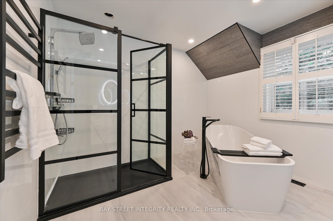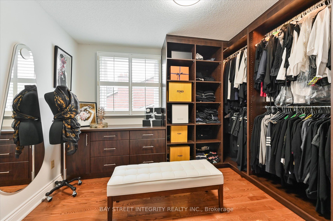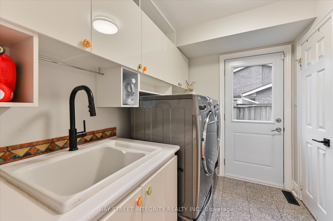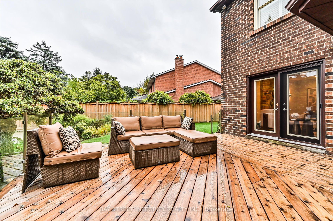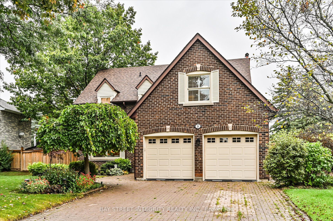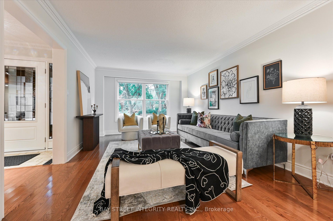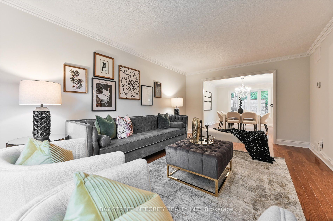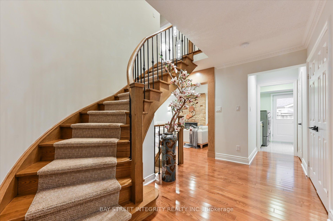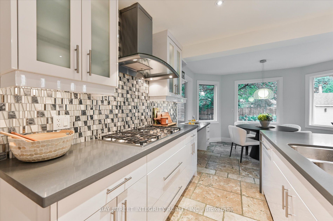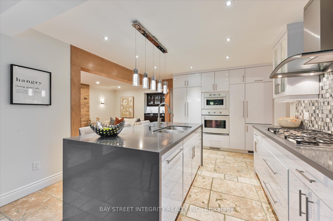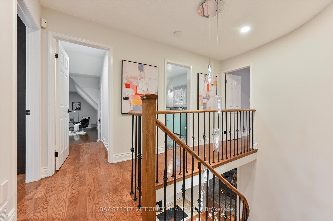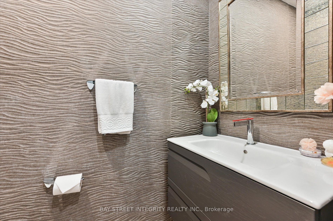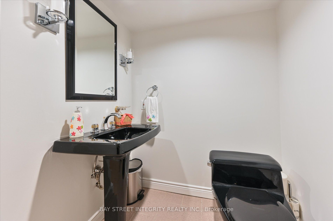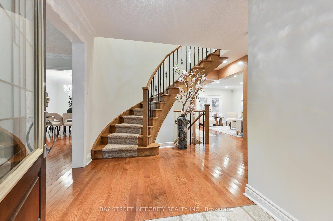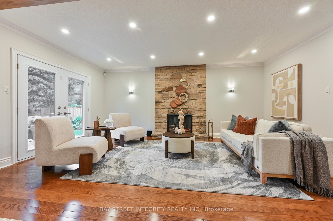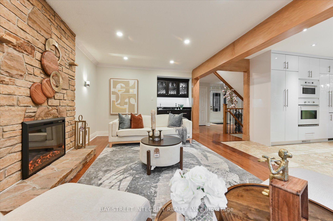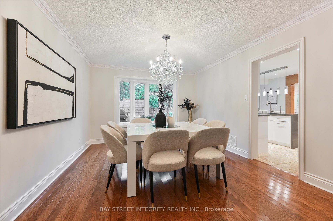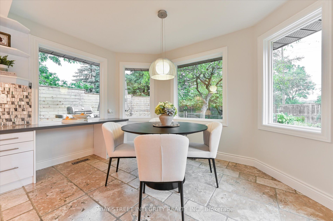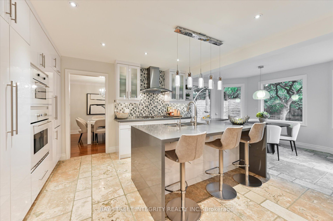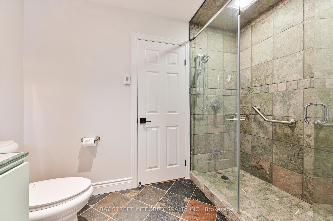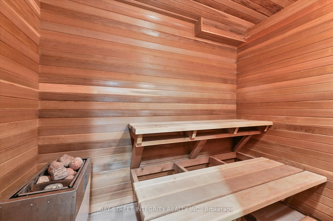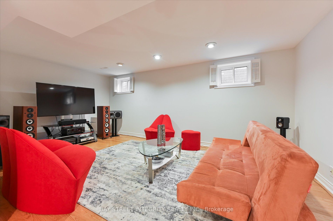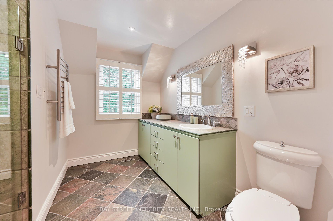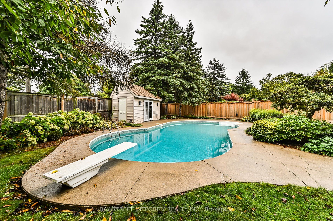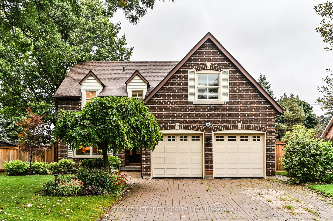
List Price: $2,349,000
9 Ritter Crescent, Markham, L3R 4K4
- By BAY STREET INTEGRITY REALTY INC.
Detached|MLS - #N11959927|New
5 Bed
4 Bath
Attached Garage
Price comparison with similar homes in Markham
Compared to 75 similar homes
32.8% Higher↑
Market Avg. of (75 similar homes)
$1,769,009
Note * Price comparison is based on the similar properties listed in the area and may not be accurate. Consult licences real estate agent for accurate comparison
Room Information
| Room Type | Features | Level |
|---|---|---|
| Living Room 4.75 x 3.56 m | Hardwood Floor, Crown Moulding, Large Window | Main |
| Dining Room 4.3 x 3.57 m | Hardwood Floor, Crown Moulding, Bay Window | Main |
| Kitchen 3.68 x 3.35 m | Stone Floor, Quartz Counter, Stainless Steel Appl | Main |
| Primary Bedroom 6.7 x 3.62 m | Hardwood Floor, California Shutters, 5 Pc Ensuite | Second |
| Bedroom 2 3.98 x 2.95 m | Hardwood Floor, California Shutters, Closet | Second |
| Bedroom 3 3.86 x 3.13 m | Hardwood Floor, California Shutters, Closet | Second |
| Bedroom 4 3.48 x 3.12 m | Hardwood Floor, California Shutters, Closet | Second |
| Bedroom 5 5.69 x 4.54 m | Hardwood Floor, California Shutters, Sunken Bath | Second |
Client Remarks
Welcome To 9 Ritter Cres! A Gorgeous Renovated 5 Bedroom Detached Home Nestled In The Most Prestigious Unionville Community! 55 Ft Premium Lot with Pie Shape Backyard Widen To 88 Ft. $$$ Spent On Renovation & Newly Painted In The Entire House! Premium Hardwood Flooring And Porcelain Tiles Throughout! Custom Lightings & Lots Of Pot Lights. New Open Concept Gourmet Kitchen Features Customized Cupboard, Eat In Central Island And High-End Stainless-Steel Appliances (Miele Built-In Fridge, Bosch Dishwasher, Miele Gas Cooktop, Built-In Oven & Microwave Oven), With Quartz Counters & Backsplash. 5 Generous Bedroom On The Second Floor. Newly Renovated Primary Bathroom With Stand Alone Bath Tub, Double Sink Vanity, Hansgrohe Shower Heads. Heated Floor System With Touchscreen Control And Heated Towel Rack. New Cabinet Doors On Second Floor Bathroom. Fully Fenced, Fully Landscaped Front And Backyard With Inground Pool Complete With Pump House, Privacy Screen And Glass Railings. Heated And Salt Water Pool System. Finished Basement With Sauna Room/Shower/2 Pc Bathroom, Cold Room. Drinking Water Filtration System In The Kitchen. Soft Water System And IQ Air HEPA Air Cleaner With New Filters (2023) For The Whole House. Close To Top Ranked Schools (Pierre Elliott Trudeau High School, Unionville High School). Minutes Walk To The Village Grocer And Toogood Pond. Minutes Drive To Markville Mall, Main St Unionville, Golf Course, And More. Pool Heater (As Is).
Property Description
9 Ritter Crescent, Markham, L3R 4K4
Property type
Detached
Lot size
N/A acres
Style
2-Storey
Approx. Area
N/A Sqft
Home Overview
Last check for updates
Virtual tour
N/A
Basement information
Finished
Building size
N/A
Status
In-Active
Property sub type
Maintenance fee
$N/A
Year built
--
Walk around the neighborhood
9 Ritter Crescent, Markham, L3R 4K4Nearby Places

Shally Shi
Sales Representative, Dolphin Realty Inc
English, Mandarin
Residential ResaleProperty ManagementPre Construction
Mortgage Information
Estimated Payment
$0 Principal and Interest
 Walk Score for 9 Ritter Crescent
Walk Score for 9 Ritter Crescent

Book a Showing
Tour this home with Shally
Frequently Asked Questions about Ritter Crescent
Recently Sold Homes in Markham
Check out recently sold properties. Listings updated daily
No Image Found
Local MLS®️ rules require you to log in and accept their terms of use to view certain listing data.
No Image Found
Local MLS®️ rules require you to log in and accept their terms of use to view certain listing data.
No Image Found
Local MLS®️ rules require you to log in and accept their terms of use to view certain listing data.
No Image Found
Local MLS®️ rules require you to log in and accept their terms of use to view certain listing data.
No Image Found
Local MLS®️ rules require you to log in and accept their terms of use to view certain listing data.
No Image Found
Local MLS®️ rules require you to log in and accept their terms of use to view certain listing data.
No Image Found
Local MLS®️ rules require you to log in and accept their terms of use to view certain listing data.
No Image Found
Local MLS®️ rules require you to log in and accept their terms of use to view certain listing data.
Check out 100+ listings near this property. Listings updated daily
See the Latest Listings by Cities
1500+ home for sale in Ontario
