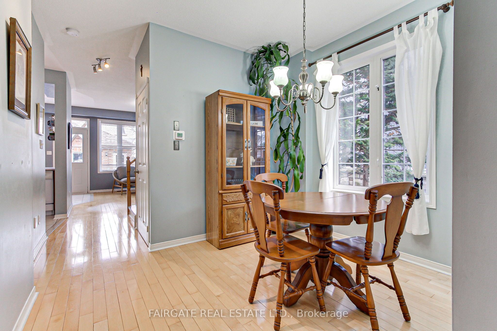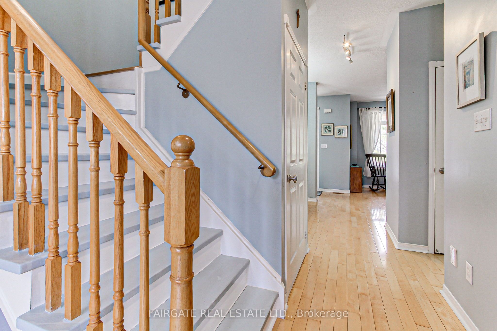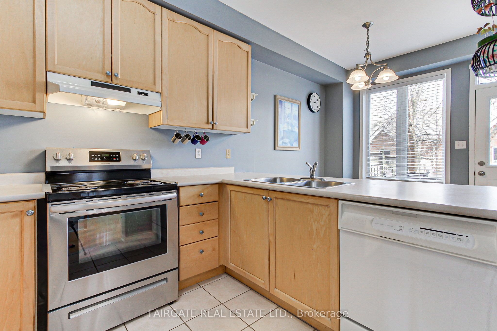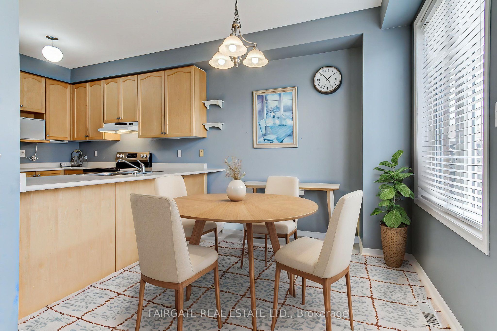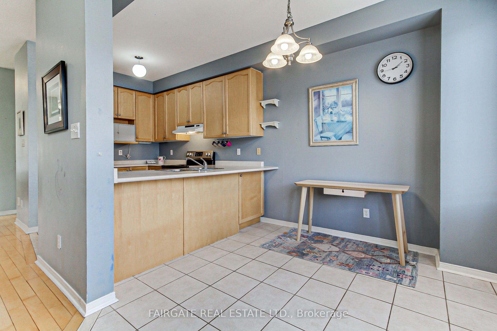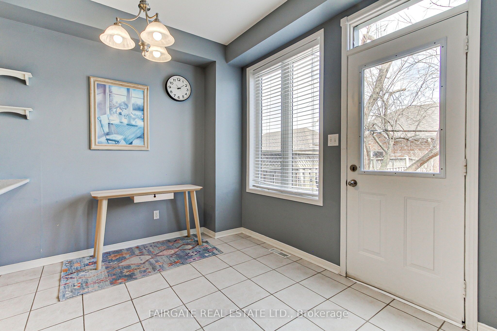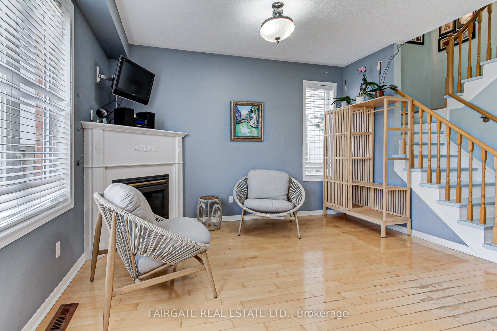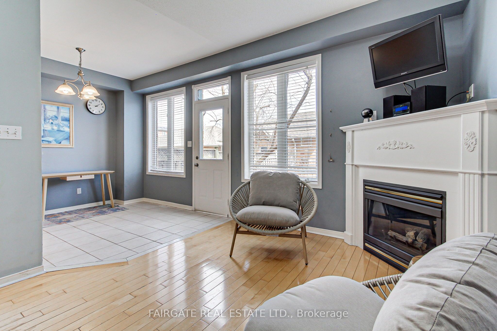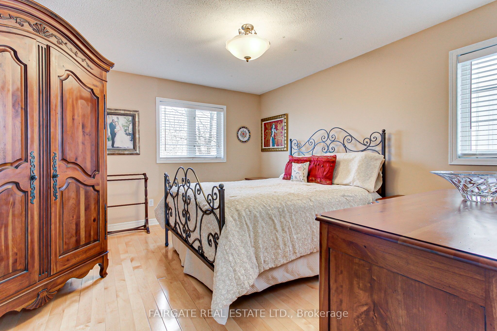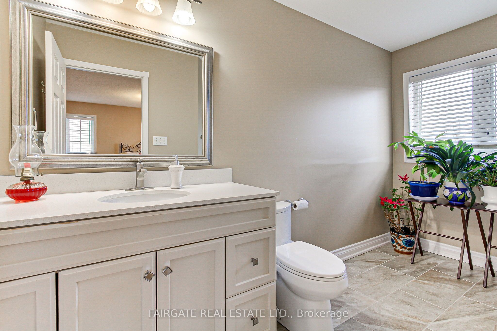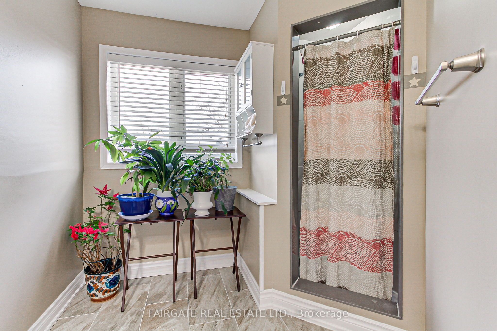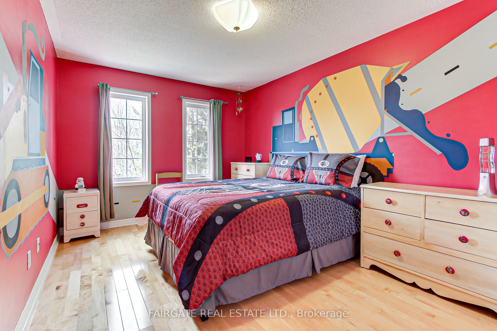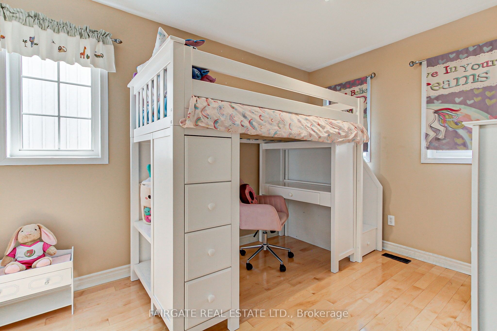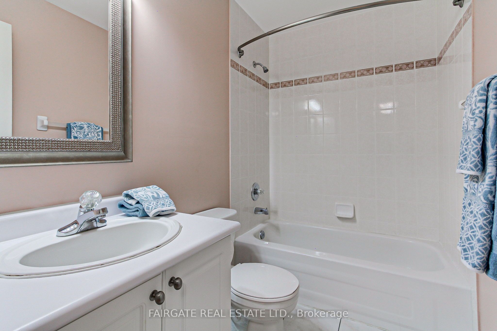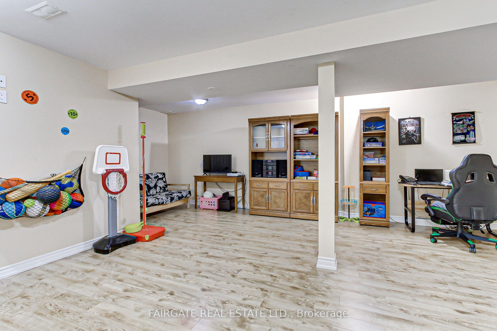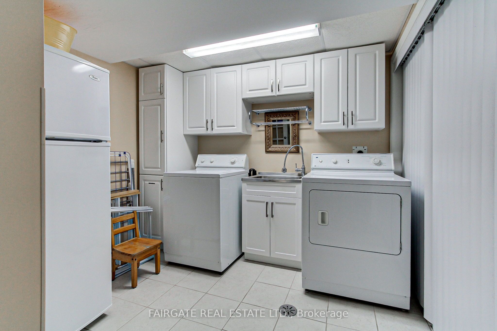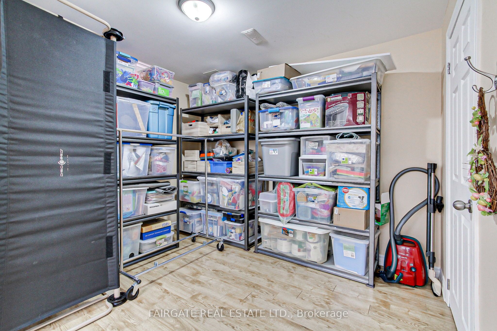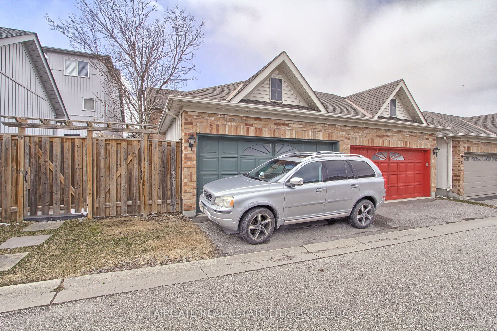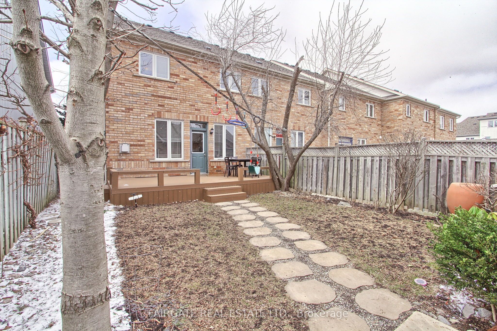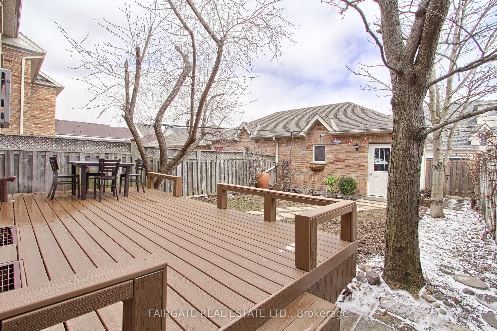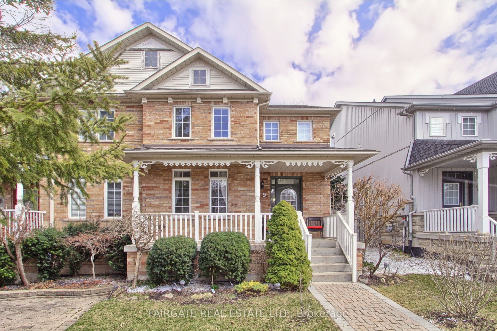
List Price: $1,088,000
9 Colty Drive, Markham, L6C 2W1
- By FAIRGATE REAL ESTATE LTD.
Att/Row/Townhouse|MLS - #N12094622|New
3 Bed
3 Bath
1100-1500 Sqft.
Lot Size: 25.26 x 108.27 Feet
Detached Garage
Price comparison with similar homes in Markham
Compared to 38 similar homes
-9.7% Lower↓
Market Avg. of (38 similar homes)
$1,204,786
Note * Price comparison is based on the similar properties listed in the area and may not be accurate. Consult licences real estate agent for accurate comparison
Room Information
| Room Type | Features | Level |
|---|---|---|
| Living Room 3.97 x 3 m | Hardwood Floor, Picture Window, Open Concept | Ground |
| Dining Room 2.75 x 2.25 m | Hardwood Floor, Picture Window, Open Concept | Ground |
| Kitchen 3.28 x 2.44 m | Ceramic Floor, B/I Dishwasher | Ground |
| Primary Bedroom 4 x 4.16 m | Walk-In Closet(s), 3 Pc Bath, Hardwood Floor | Upper |
| Bedroom 2 4 x 3.05 m | Picture Window, Closet, Hardwood Floor | Upper |
| Bedroom 3 3.52 x 2.6 m | Picture Window, Closet, Hardwood Floor | Upper |
Client Remarks
Perfect Location * Angus Glen * Freehold* All Brick End-Unit Townhome, located a desirable community. Set within the top-ranked Pierre Elliott Trudeau School District and just steps from Angus Glen Montessori, this home offers functional layout for families. Upstairs, the spacious primary suite features a newly renovated large ensuite and a walk-in closet, alongside two additional bedrooms and a 4-piece bath. Hardwood floors flow through the main and second levels, adding warmth and sophistication. The finished basement includes a generous recreation room perfect for movie nights, a home gym, or a practical home office--Laundry room offers ample storage for added ease. Enjoy outdoor living on the new composite deck off the kitchen, with a fully fenced private yard that connects to the 2 Car Detached Garage. Recent updates include a 2017 roof and a 2022 furnace for peace of mind. Ideally situated for commuters, this property is close to top schools, a golf course, transit, a community centre, library, and a variety of restaurants and amenities. A rare opportunity to own a distinguished home in a sought-after location. Thanks for Showing.
Property Description
9 Colty Drive, Markham, L6C 2W1
Property type
Att/Row/Townhouse
Lot size
N/A acres
Style
2-Storey
Approx. Area
N/A Sqft
Home Overview
Last check for updates
Virtual tour
N/A
Basement information
Finished
Building size
N/A
Status
In-Active
Property sub type
Maintenance fee
$N/A
Year built
--
Walk around the neighborhood
9 Colty Drive, Markham, L6C 2W1Nearby Places

Shally Shi
Sales Representative, Dolphin Realty Inc
English, Mandarin
Residential ResaleProperty ManagementPre Construction
Mortgage Information
Estimated Payment
$0 Principal and Interest
 Walk Score for 9 Colty Drive
Walk Score for 9 Colty Drive

Book a Showing
Tour this home with Shally
Frequently Asked Questions about Colty Drive
Recently Sold Homes in Markham
Check out recently sold properties. Listings updated daily
No Image Found
Local MLS®️ rules require you to log in and accept their terms of use to view certain listing data.
No Image Found
Local MLS®️ rules require you to log in and accept their terms of use to view certain listing data.
No Image Found
Local MLS®️ rules require you to log in and accept their terms of use to view certain listing data.
No Image Found
Local MLS®️ rules require you to log in and accept their terms of use to view certain listing data.
No Image Found
Local MLS®️ rules require you to log in and accept their terms of use to view certain listing data.
No Image Found
Local MLS®️ rules require you to log in and accept their terms of use to view certain listing data.
No Image Found
Local MLS®️ rules require you to log in and accept their terms of use to view certain listing data.
No Image Found
Local MLS®️ rules require you to log in and accept their terms of use to view certain listing data.
Check out 100+ listings near this property. Listings updated daily
See the Latest Listings by Cities
1500+ home for sale in Ontario
