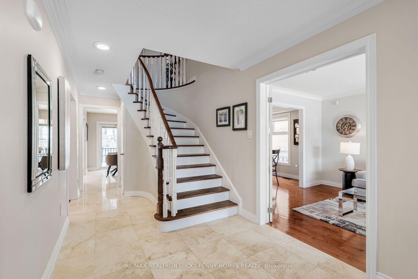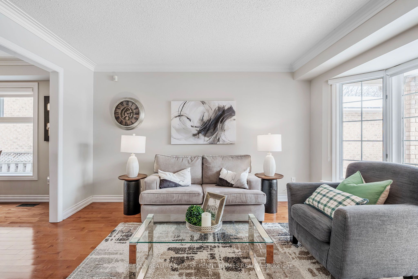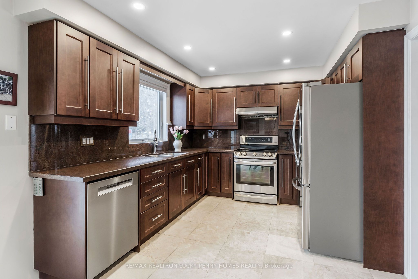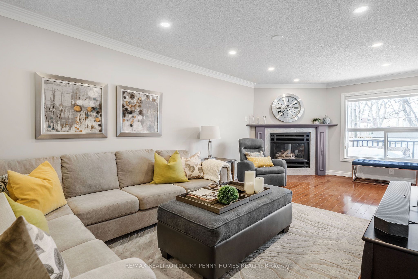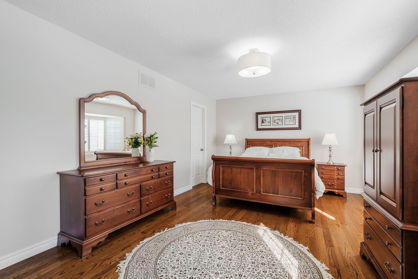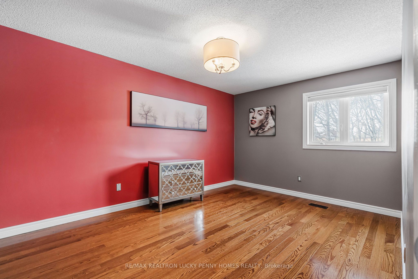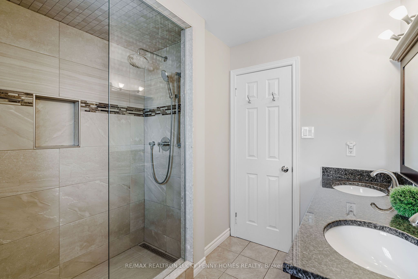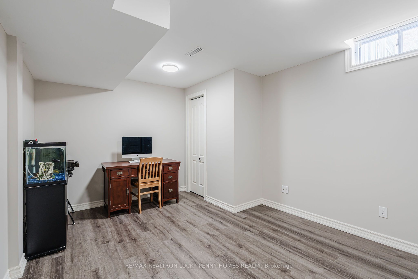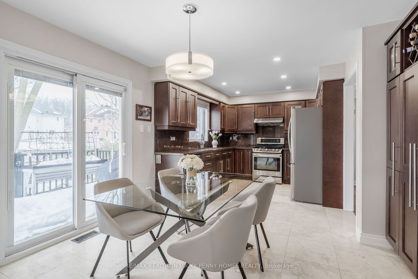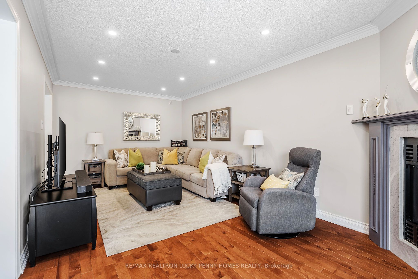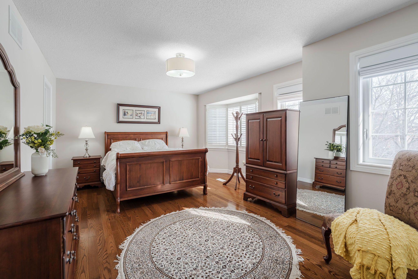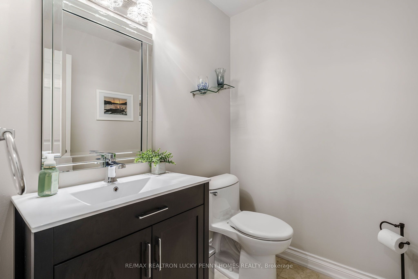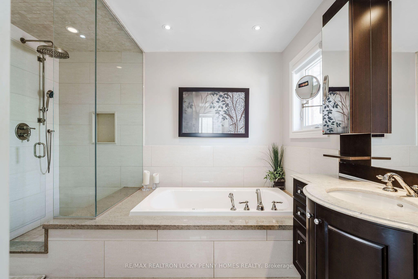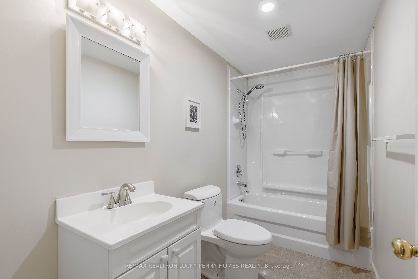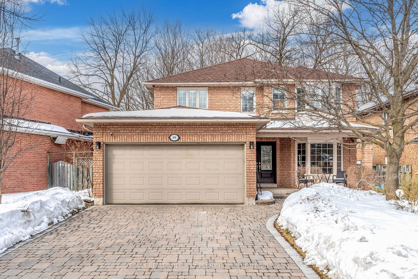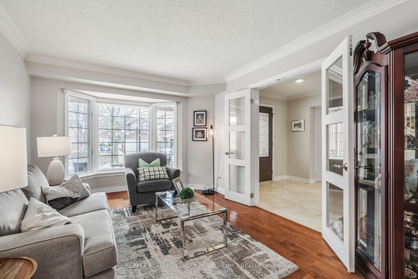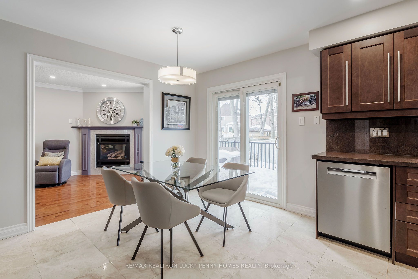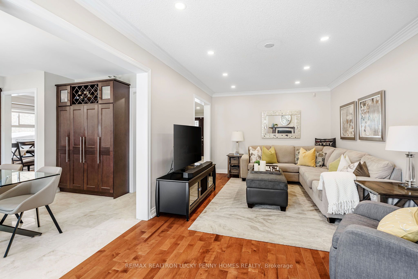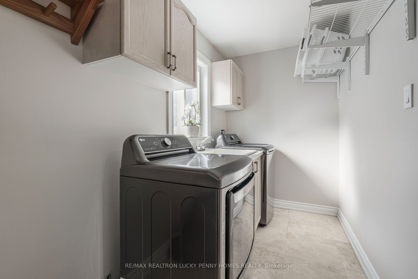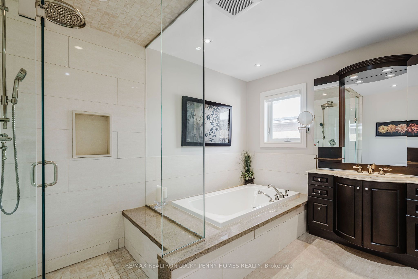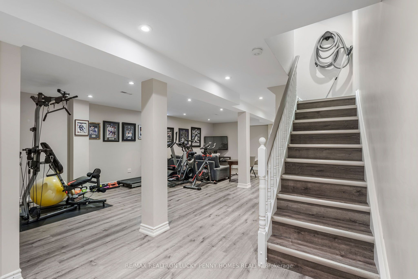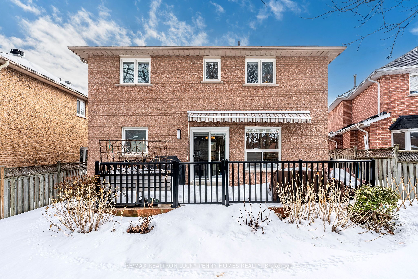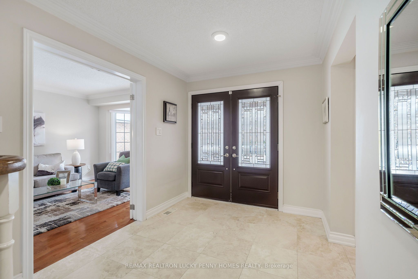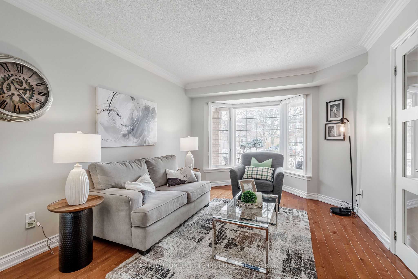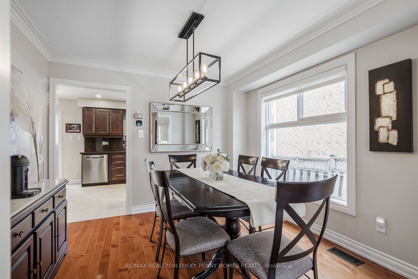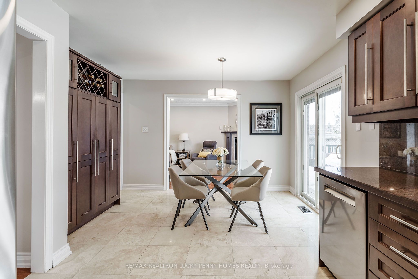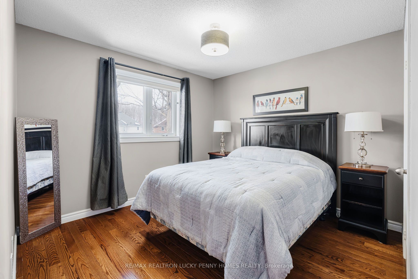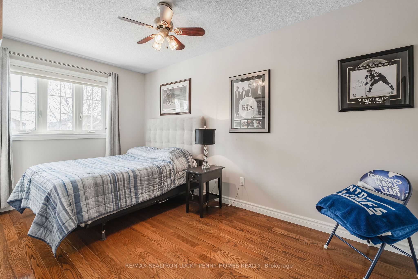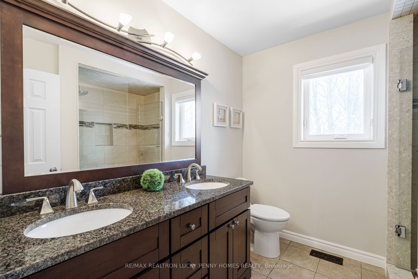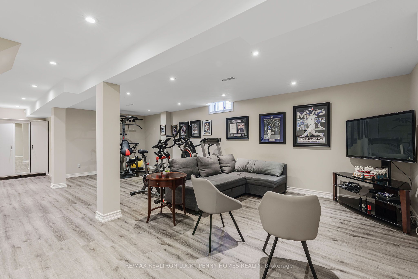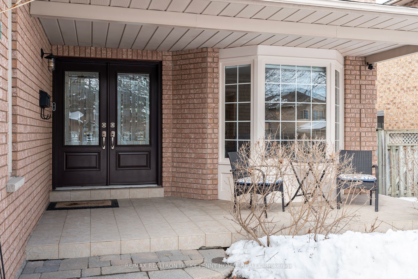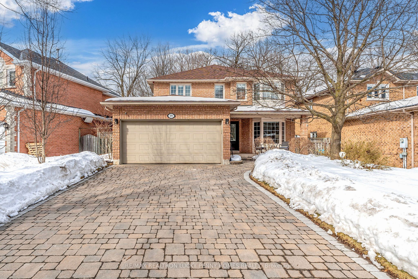
List Price: $1,880,000
89 Havagal Crescent, Markham, L3P 7G7
- By RE/MAX REALTRON LUCKY PENNY HOMES REALTY
Detached|MLS - #N12004043|New
5 Bed
4 Bath
Attached Garage
Price comparison with similar homes in Markham
Compared to 63 similar homes
3.3% Higher↑
Market Avg. of (63 similar homes)
$1,819,371
Note * Price comparison is based on the similar properties listed in the area and may not be accurate. Consult licences real estate agent for accurate comparison
Room Information
| Room Type | Features | Level |
|---|---|---|
| Living Room 3.92 x 3.33 m | Hardwood Floor, French Doors, Bay Window | Main |
| Dining Room 3.23 x 3.07 m | Hardwood Floor, Crown Moulding, Large Window | Main |
| Kitchen 3.28 x 3.02 m | Stainless Steel Appl, Granite Counters, Backsplash | Main |
| Primary Bedroom 5.65 x 3.64 m | 5 Pc Ensuite, Hardwood Floor, Large Closet | Second |
| Bedroom 2 4.51 x 3.23 m | Hardwood Floor, Closet, Window | Second |
| Bedroom 3 4.51 x 3.23 m | Hardwood Floor, Closet, Overlooks Backyard | Second |
| Bedroom 4 3.88 x 3.28 m | Hardwood Floor, Ceiling Fan(s), Picture Window | Second |
| Bedroom 4.27 x 3.23 m | Formal Rm, Closet, Window | Basement |
Client Remarks
Pride of Ownership! Rarely offered, this charming family home is nestled on a family-friendly street in the highly desirable Markville neighborhood, just steps away from the top-rated Markville Secondary School and Central Park Public School! This elegant residence is impeccably maintained, boasting gorgeous finishes and abundant living space, approx. 2,300 sq ft above grade, plus a finished basement. The main floor features a functional layout with hardwood floors and crown molding throughout. The extra-large living room is bathed in natural sunlight through a beautiful bay window overlooking the front yard, seamlessly connects to the formal dining room, creating a perfect space for entertaining. The upgraded kitchen showcases stainless steel appliances, granite countertops, and a stylish backsplash, leading to a spacious breakfast area with walkout to private deck and rare garden. The family room features custom-built gas fireplace, ideal for relaxation. Convenient main-floor laundry room offers direct garage access. The second floor boasts 4 generously sized bedrooms with ample built-in storage. The serene primary suite includes lavish 5-piece ensuite with heated floors and his-and-her closets.The finished lower level is full of potential, featuring an extra bedroom, 4-piece bathroom, extensive storage, and roughed-in gas and water plumbing. Professional landscaping enhances both the front and back yards, complemented by a recently resurfaced driveway, completing this stunning home. Located close to Markville Mall, Centennial GO Train Station, Historic Main Street Unionville, Toogood Pond, restaurants, and all amenities. A perfect place to raise a familymove in and enjoy the ideal blend of comfort and sophistication!
Property Description
89 Havagal Crescent, Markham, L3P 7G7
Property type
Detached
Lot size
N/A acres
Style
2-Storey
Approx. Area
N/A Sqft
Home Overview
Last check for updates
Virtual tour
N/A
Basement information
Finished
Building size
N/A
Status
In-Active
Property sub type
Maintenance fee
$N/A
Year built
--
Walk around the neighborhood
89 Havagal Crescent, Markham, L3P 7G7Nearby Places

Shally Shi
Sales Representative, Dolphin Realty Inc
English, Mandarin
Residential ResaleProperty ManagementPre Construction
Mortgage Information
Estimated Payment
$0 Principal and Interest
 Walk Score for 89 Havagal Crescent
Walk Score for 89 Havagal Crescent

Book a Showing
Tour this home with Shally
Frequently Asked Questions about Havagal Crescent
Recently Sold Homes in Markham
Check out recently sold properties. Listings updated daily
No Image Found
Local MLS®️ rules require you to log in and accept their terms of use to view certain listing data.
No Image Found
Local MLS®️ rules require you to log in and accept their terms of use to view certain listing data.
No Image Found
Local MLS®️ rules require you to log in and accept their terms of use to view certain listing data.
No Image Found
Local MLS®️ rules require you to log in and accept their terms of use to view certain listing data.
No Image Found
Local MLS®️ rules require you to log in and accept their terms of use to view certain listing data.
No Image Found
Local MLS®️ rules require you to log in and accept their terms of use to view certain listing data.
No Image Found
Local MLS®️ rules require you to log in and accept their terms of use to view certain listing data.
No Image Found
Local MLS®️ rules require you to log in and accept their terms of use to view certain listing data.
Check out 100+ listings near this property. Listings updated daily
See the Latest Listings by Cities
1500+ home for sale in Ontario
