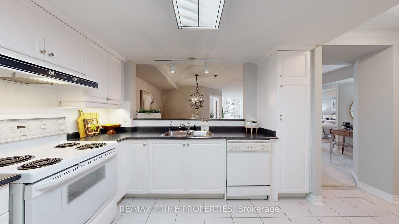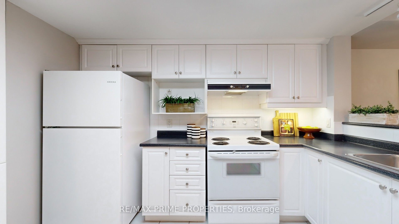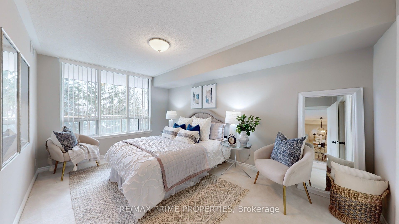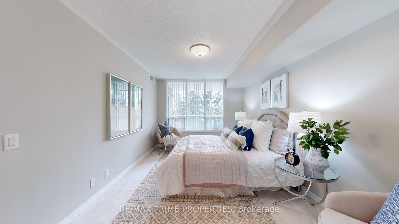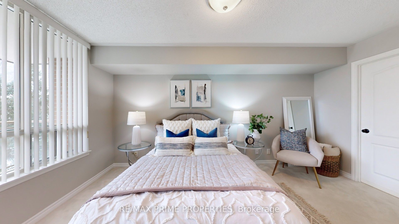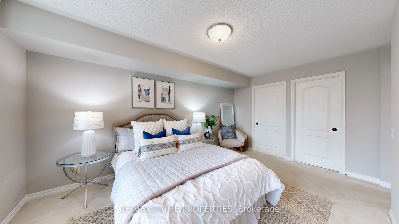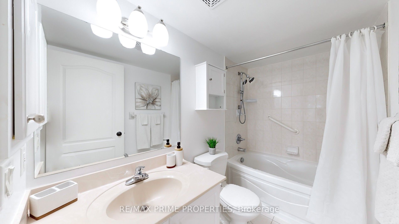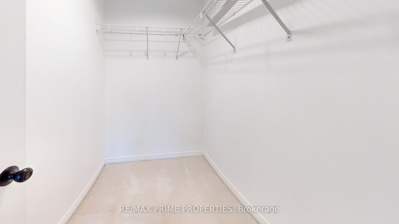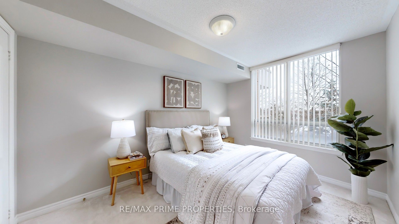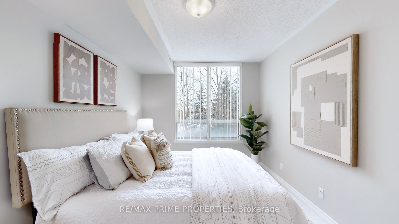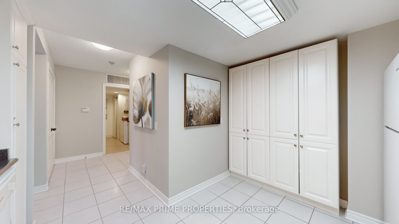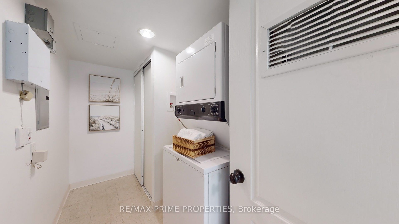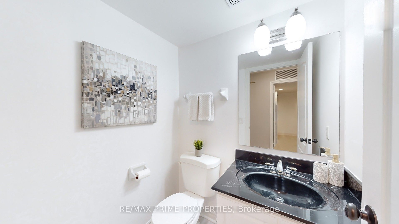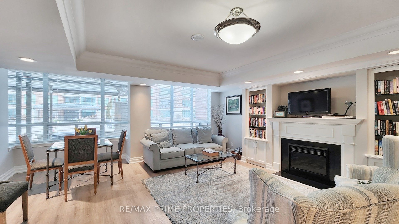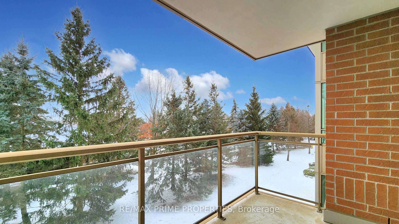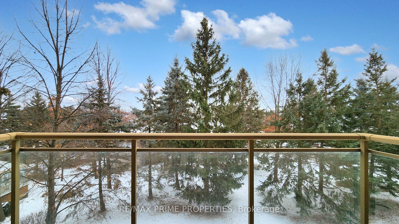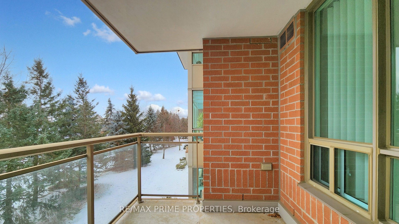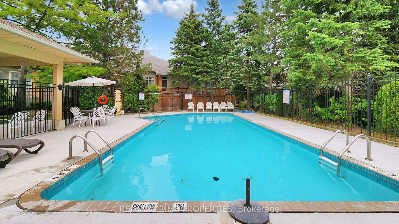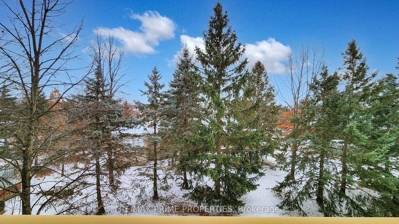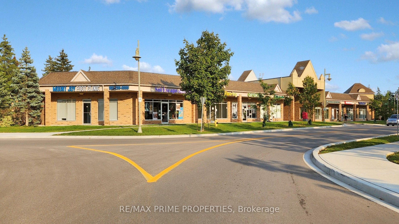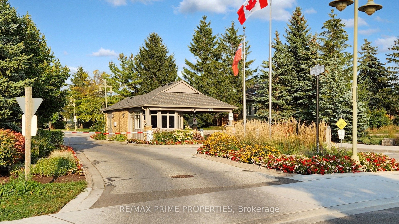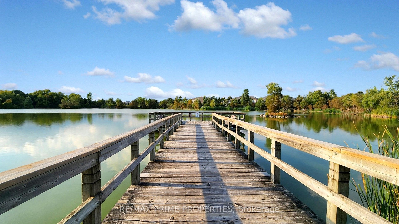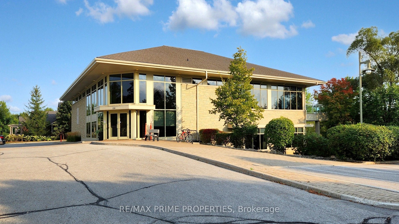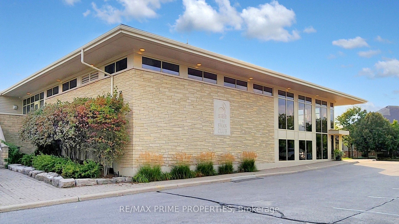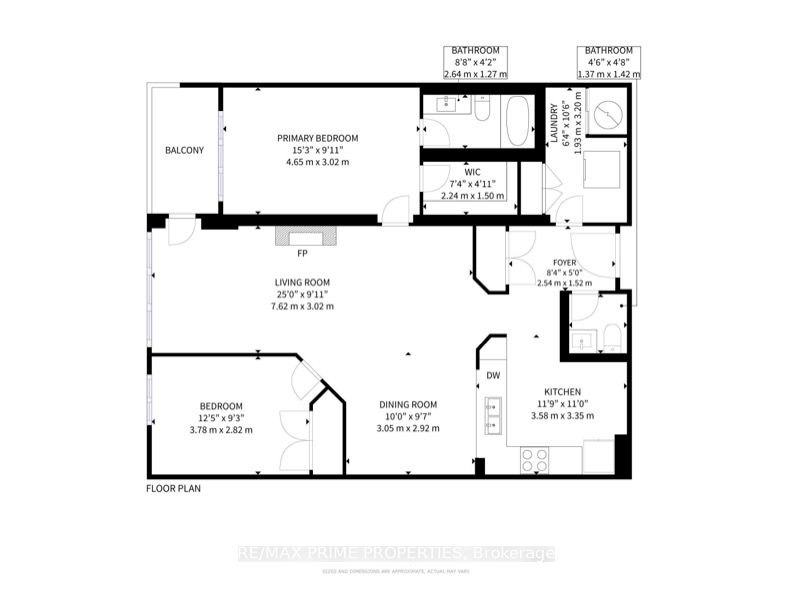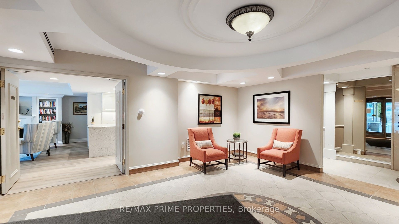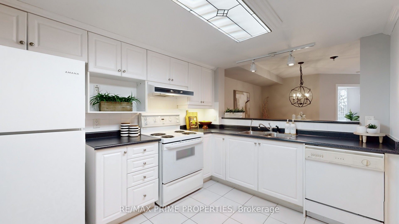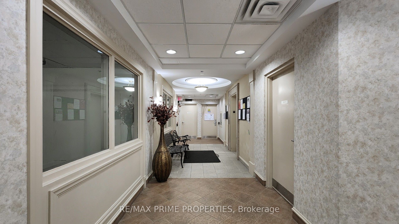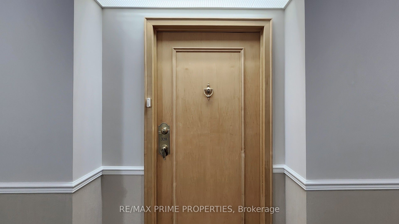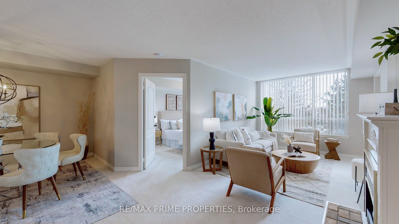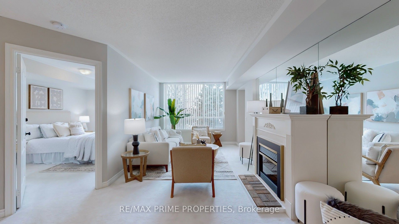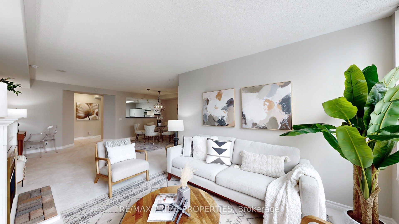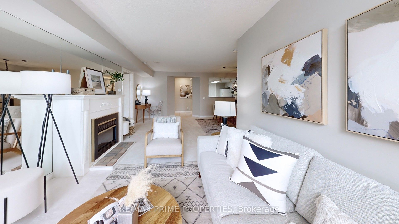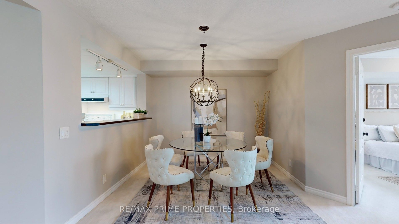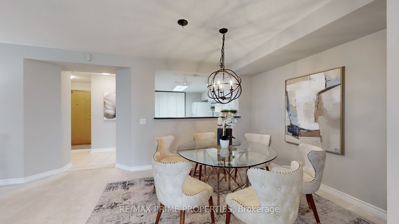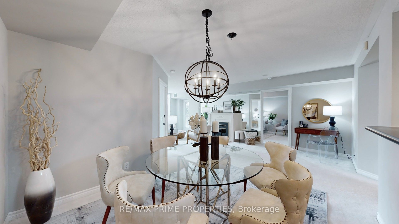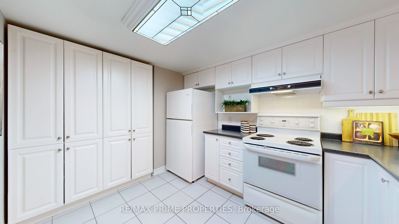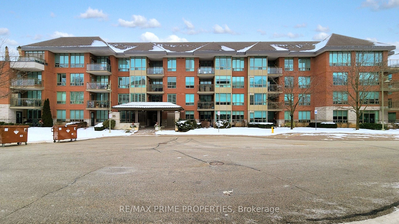
List Price: $769,000 + $1,129 maint. fee
85 The Boardwalk Way, Markham, L6E 1B9
- By RE/MAX PRIME PROPERTIES
Condo Apartment|MLS - #N11927360|New
2 Bed
2 Bath
1000-1199 Sqft.
Underground Garage
Included in Maintenance Fee:
Water
Cable TV
Common Elements
Building Insurance
Parking
Heat
Price comparison with similar homes in Markham
Compared to 108 similar homes
4.4% Higher↑
Market Avg. of (108 similar homes)
$736,640
Note * Price comparison is based on the similar properties listed in the area and may not be accurate. Consult licences real estate agent for accurate comparison
Room Information
| Room Type | Features | Level |
|---|---|---|
| Living Room 7.62 x 3.02 m | Broadloom, Electric Fireplace, W/O To Balcony | Flat |
| Dining Room 6.94 x 5.5 m | Broadloom, Overlooks Living, Open Concept | Flat |
| Kitchen 3.58 x 3.35 m | Ceramic Floor, Double Sink, Overlooks Dining | Flat |
| Primary Bedroom 4.65 x 3.02 m | Broadloom, Walk-In Closet(s), 4 Pc Ensuite | Flat |
| Bedroom 2 3.78 x 2.82 m | Broadloom, Double Closet, Picture Window | Flat |
Client Remarks
There's a reason that Monopoly made Boardwalk the best property on the game board! Welcome to 85 The Boardwalk Way, a beautiful boutique building in the gated adult lifestyle community of Swan Lake. Suite 320 is a crown jewel in this building, with a spacious split floorplan and south facing views over the trees.This beautifully bright and spacious 2 Bedroom gem features an open concept living and dining area perfect for relaxing or hosting. Cozy up by the fireplace, or enjoy a book on the peaceful private balcony nestled overlooking the trees. The large kitchen has ample pantry storage and a pass-through to the dining area. The Primary bedroom has a spacious ensuite bathroom and generous walk-in closet. The Large second bedroom with closet and south facing window would make a beautiful office or den. The separate laundry room has a stacked washer and dryer and plenty of storage space. This suites comes with 1 underground parking spot (infrastructure for EV charging in place Buyer can pay for hookup) and a locker that are both conveniently located steps away from the elevator. If you're entertaining larger groups, the main floor of the building has a beautiful party room with kitchen, exclusively for the use of residents of this building. This is the perfect opportunity for downsizing without sacrificing space or comfort. The gated community of Swan Lake offers 24 hr security and is encompassed by walking trails around - you guessed it - Swan Lake, plus pools, and tennis courts. Enjoy the 16,000 sq ft clubhouse with saltwater pool, gym, meeting rooms and more space for entertaining. Do not pass Go. Head directly to The Boardwalk Way! **EXTRAS** Fridge (2024), Stove, Hood fan, Dishwasher, stacked W&D. All appliances as-is. All electric light fixt., medicine cabinet, electric fireplace, window blinds. Included: Rogers Ignite & hi-speed int., water. Parking spot steps to elevators
Property Description
85 The Boardwalk Way, Markham, L6E 1B9
Property type
Condo Apartment
Lot size
N/A acres
Style
Apartment
Approx. Area
N/A Sqft
Home Overview
Last check for updates
Virtual tour
N/A
Basement information
None
Building size
N/A
Status
In-Active
Property sub type
Maintenance fee
$1,129.07
Year built
--
Amenities
Gym
Indoor Pool
Outdoor Pool
Party Room/Meeting Room
Tennis Court
Walk around the neighborhood
85 The Boardwalk Way, Markham, L6E 1B9Nearby Places

Shally Shi
Sales Representative, Dolphin Realty Inc
English, Mandarin
Residential ResaleProperty ManagementPre Construction
Mortgage Information
Estimated Payment
$0 Principal and Interest
 Walk Score for 85 The Boardwalk Way
Walk Score for 85 The Boardwalk Way

Book a Showing
Tour this home with Shally
Frequently Asked Questions about The Boardwalk Way
Recently Sold Homes in Markham
Check out recently sold properties. Listings updated daily
No Image Found
Local MLS®️ rules require you to log in and accept their terms of use to view certain listing data.
No Image Found
Local MLS®️ rules require you to log in and accept their terms of use to view certain listing data.
No Image Found
Local MLS®️ rules require you to log in and accept their terms of use to view certain listing data.
No Image Found
Local MLS®️ rules require you to log in and accept their terms of use to view certain listing data.
No Image Found
Local MLS®️ rules require you to log in and accept their terms of use to view certain listing data.
No Image Found
Local MLS®️ rules require you to log in and accept their terms of use to view certain listing data.
No Image Found
Local MLS®️ rules require you to log in and accept their terms of use to view certain listing data.
No Image Found
Local MLS®️ rules require you to log in and accept their terms of use to view certain listing data.
See the Latest Listings by Cities
1500+ home for sale in Ontario
