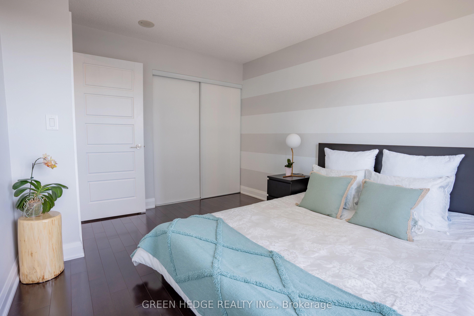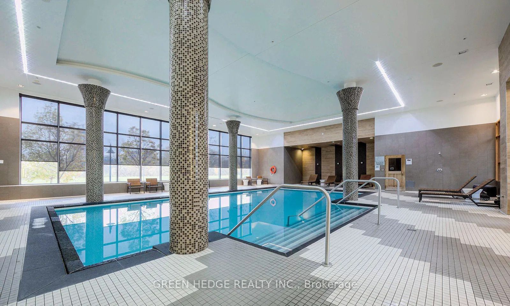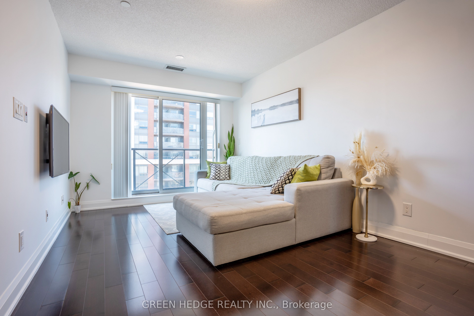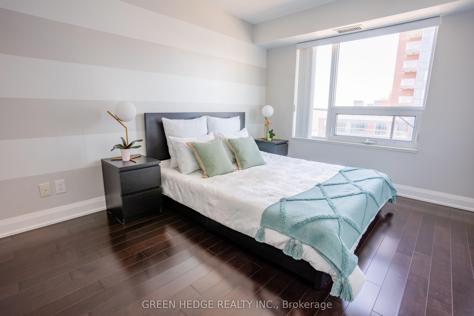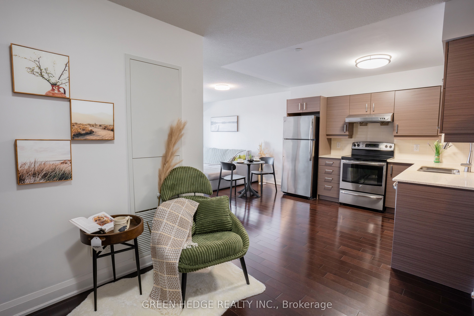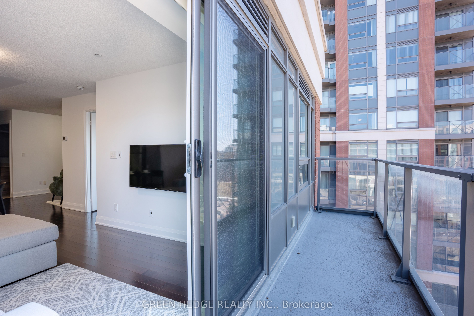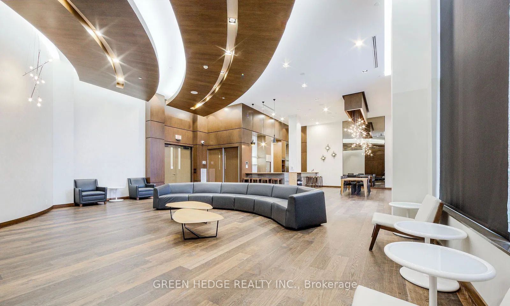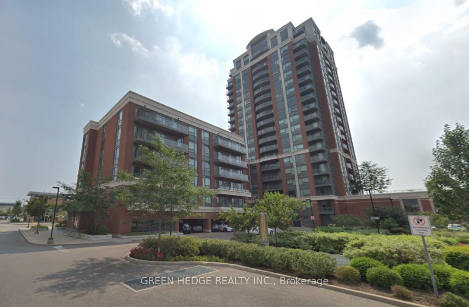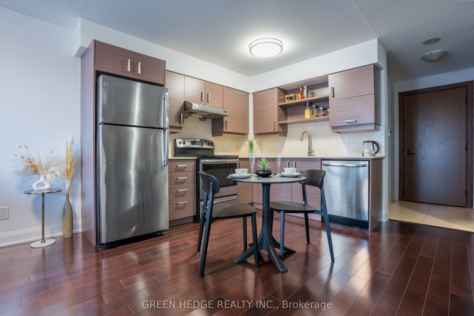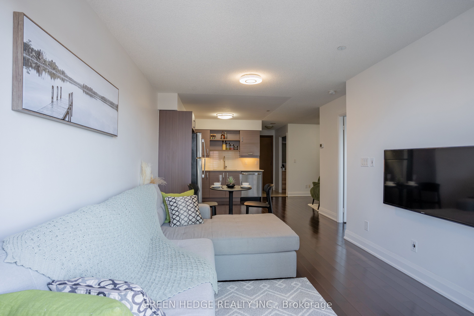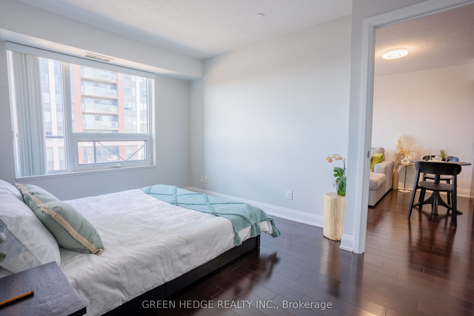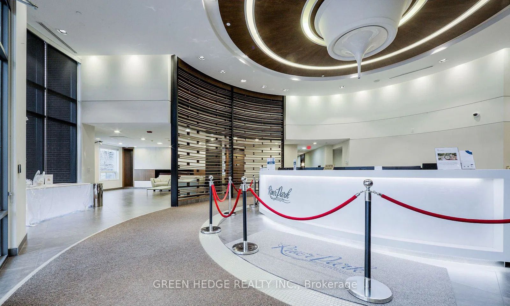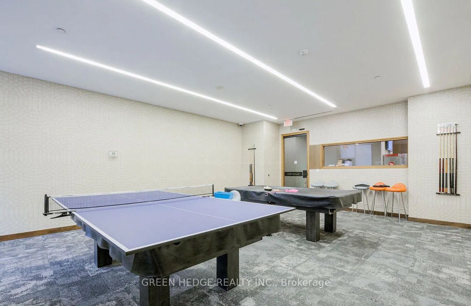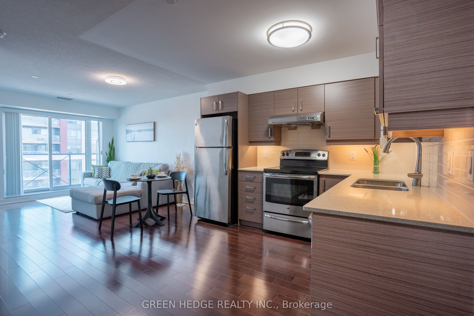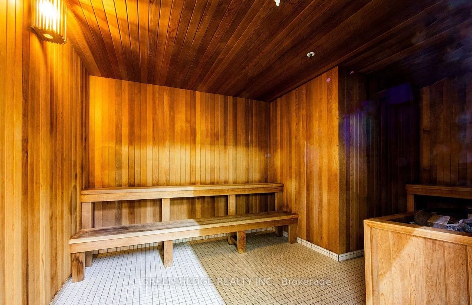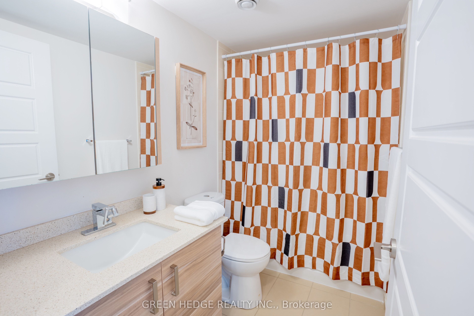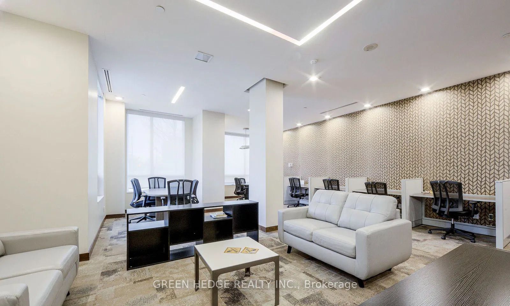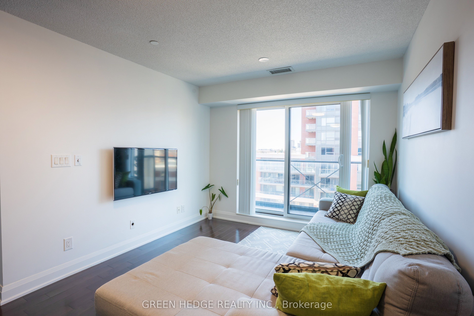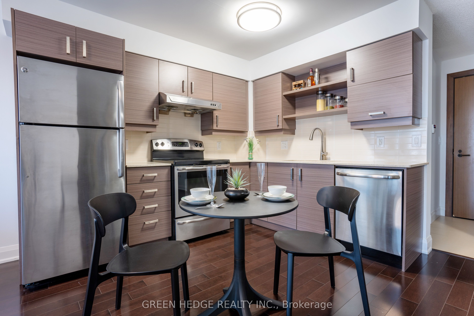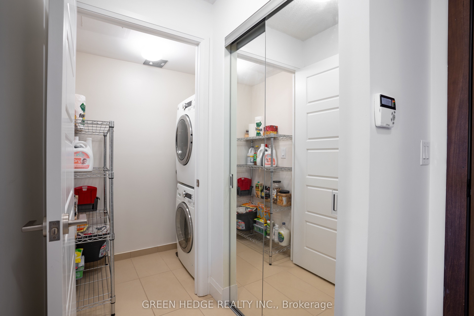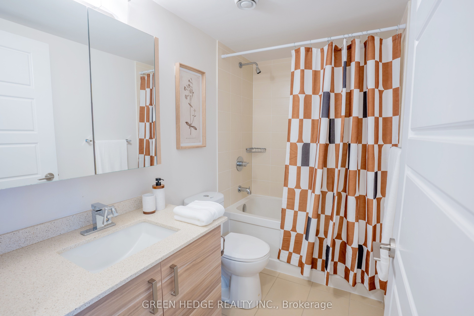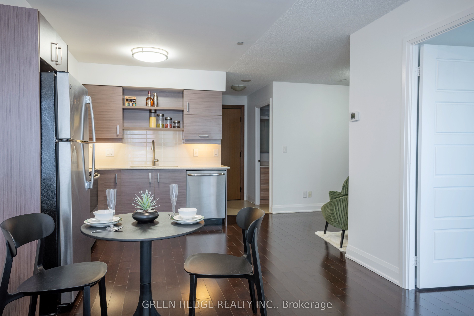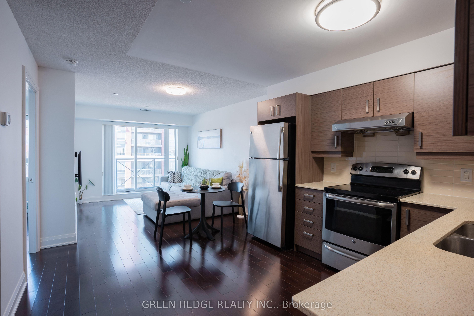
List Price: $610,000 + $445 maint. fee
8200 Birchmount Road, Markham, L3R 9W1
23 hours ago - By GREEN HEDGE REALTY INC.
Condo Apartment|MLS - #N12091545|Sold Conditional
2 Bed
1 Bath
600-699 Sqft.
Underground Garage
Included in Maintenance Fee:
Heat
Parking
Building Insurance
Common Elements
CAC
Price comparison with similar homes in Markham
Compared to 65 similar homes
1.5% Higher↑
Market Avg. of (65 similar homes)
$601,141
Note * Price comparison is based on the similar properties listed in the area and may not be accurate. Consult licences real estate agent for accurate comparison
Room Information
| Room Type | Features | Level |
|---|---|---|
| Living Room 4.31 x 3.05 m | W/O To Balcony, Open Concept, Hardwood Floor | Flat |
| Kitchen 3.12 x 2.56 m | Quartz Counter, Stainless Steel Appl, Hardwood Floor | Flat |
| Dining Room 4.39 x 1 m | Combined w/Kitchen, Open Concept, Hardwood Floor | Flat |
| Bedroom 4.09 x 3.08 m | B/I Closet, Hardwood Floor, Window | Flat |
Client Remarks
Welcome to River Park in Uptown Markham, a prime location for convenience. This bright and quiet 7th-floor PENTHOUSE, for sale by the original owner, has no neighbours above or to the left. It's ideally situated near the elevator and garbage chute, and has a convenient parking spot just steps away from the elevator.The spacious open-concept 1+1 unit features an extra large 70 sqft terrace and has been freshly painted. The den has a custom built-in desk with an integrated bookcase and display cabinet. It can also be easily converted into a second bedroom. The unit boasts hardwood floors, quartz countertops, stainless steel appliances (fridge, stove, range hood, built-in dishwasher), custom-built office, upgraded faucets, and additional light fixtures.Building amenities include 24-hour concierge and security services, pool, gym, library, billiards room, party room, children's playroom, theatre room, yoga room, guest suites, and a roof garden with BBQ access. Located within the boundaries of Unionville High School, one of Ontario's top-ranked schools, and minutes from highways 407 and 404, Markville Mall, York University, Unionville GO, and grocery stores. Extra Large Ensuite Laundry Room with extra storage + Owned Locker on P3 Level .Please see the 3d Virtual Tour - https://my.matterport.com/show/?m=McLBfNx6LoG&mls=1
Property Description
8200 Birchmount Road, Markham, L3R 9W1
Property type
Condo Apartment
Lot size
N/A acres
Style
Apartment
Approx. Area
N/A Sqft
Home Overview
Basement information
None
Building size
N/A
Status
In-Active
Property sub type
Maintenance fee
$445
Year built
2024
Amenities
Concierge
Exercise Room
Indoor Pool
Game Room
Visitor Parking
Party Room/Meeting Room
Walk around the neighborhood
8200 Birchmount Road, Markham, L3R 9W1Nearby Places

Angela Yang
Sales Representative, ANCHOR NEW HOMES INC.
English, Mandarin
Residential ResaleProperty ManagementPre Construction
Mortgage Information
Estimated Payment
$488,000 Principal and Interest
 Walk Score for 8200 Birchmount Road
Walk Score for 8200 Birchmount Road

Book a Showing
Tour this home with Angela
Frequently Asked Questions about Birchmount Road
Recently Sold Homes in Markham
Check out recently sold properties. Listings updated daily
See the Latest Listings by Cities
1500+ home for sale in Ontario
