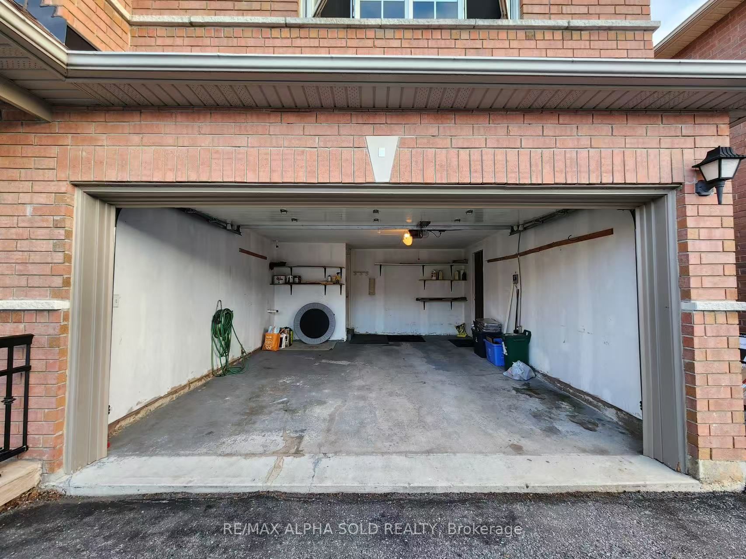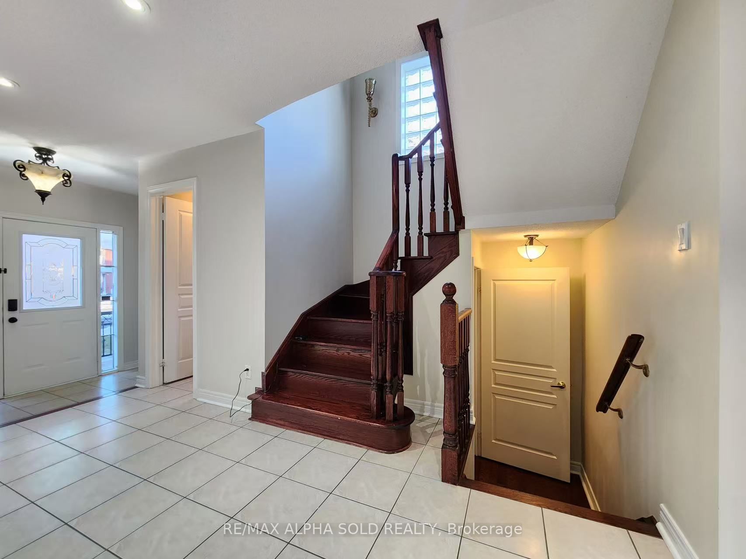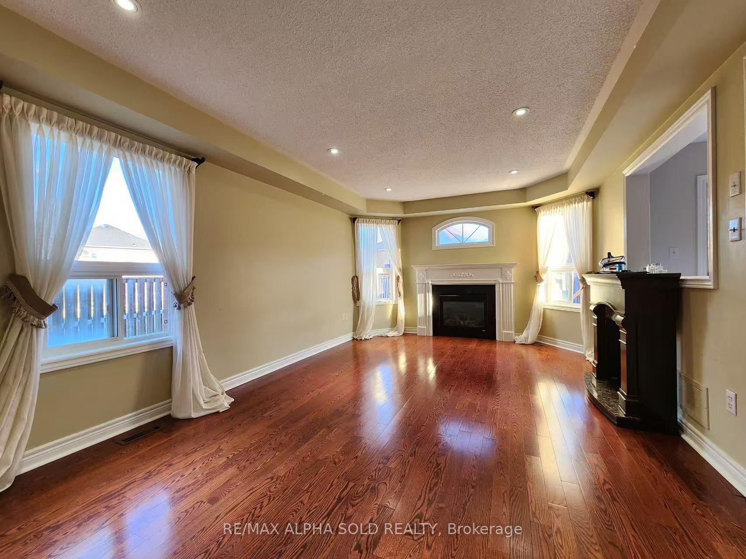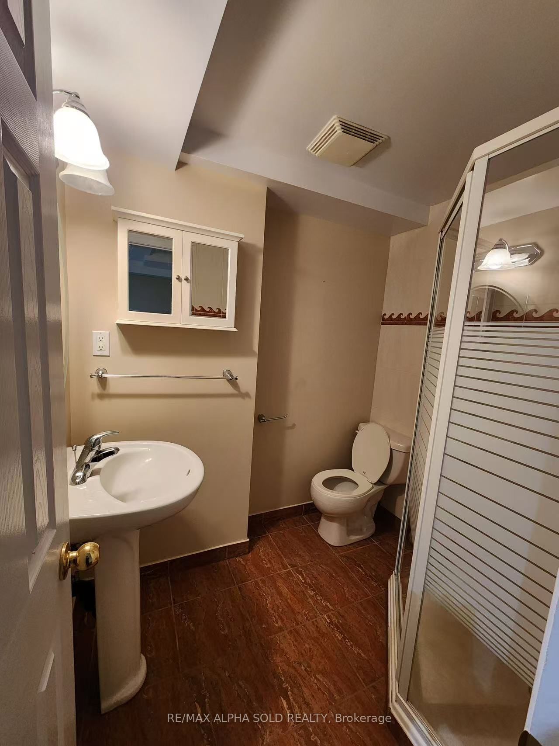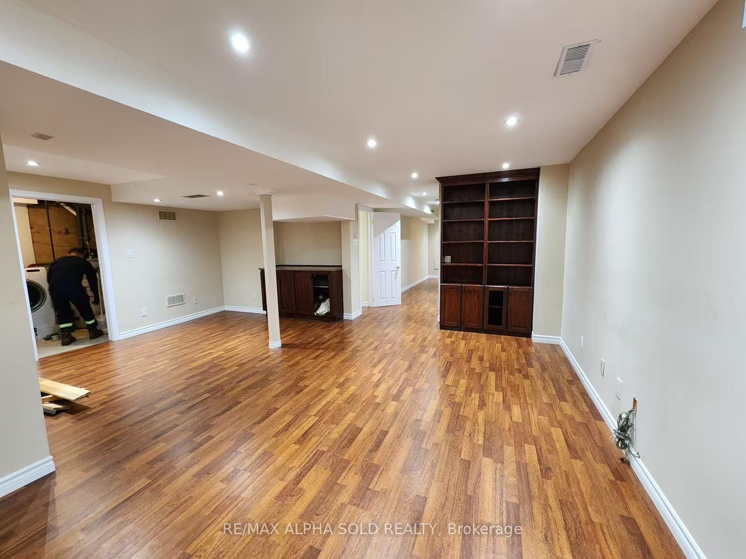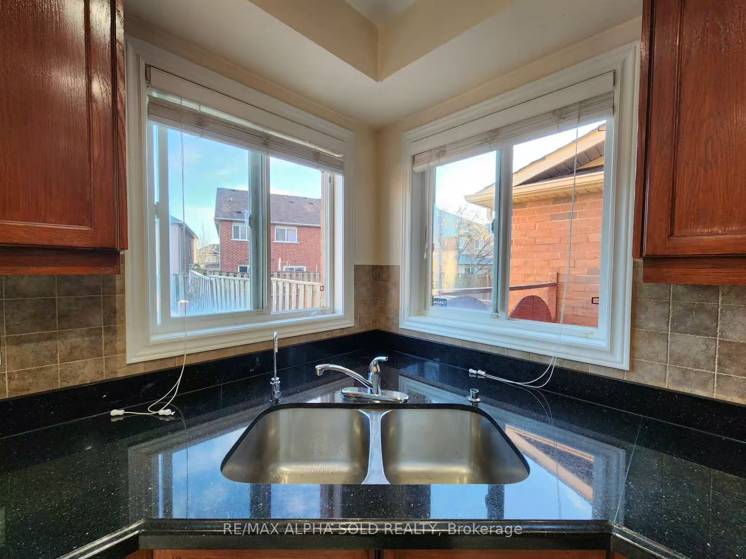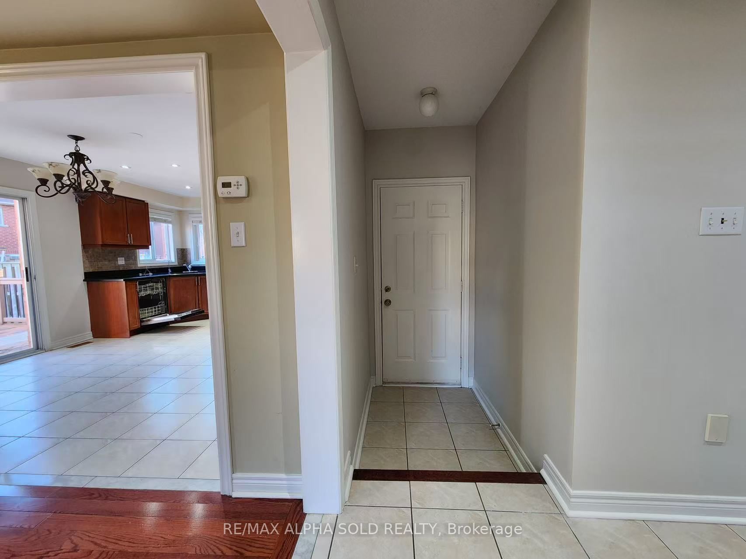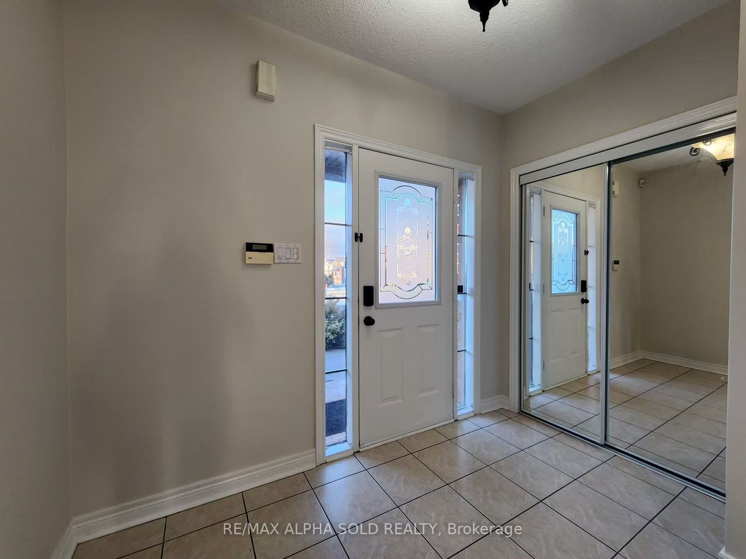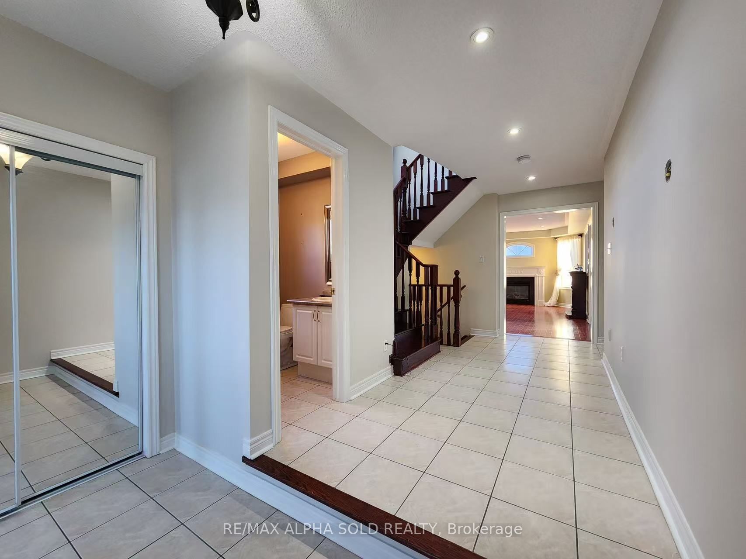
List Price: $4,100 /mo
77 Westchester Crescent, Markham, L6C 2X9
- By RE/MAX ALPHA SOLD REALTY
Detached|MLS - #N12120180|New
4 Bed
4 Bath
Lot Size: 30.36 x 127.25 Feet
Built-In Garage
Client Remarks
Welcome to this beautifully maintained 4-bedroom detached home nestled on a premium pie-shaped lot in the highly sought-after Berczy community. Boasting a double car garage with parking for up to 6 vehicles and no sidewalk, this home offers exceptional convenience for large families and guests. Inside, you'll find hardwood floors throughout, a spacious and functional layout, and a finished basement with pot lights, ideal for a cozy family room, recreation area, or home office. Step outside to a large wooden deck, perfect for outdoor entertaining and enjoying the expansive backyard. Located within top-ranking school zones, including Castlemore Public School and Pierre Elliott Trudeau High School, both within walking distance. Enjoy being just minutes away from parks, shopping plazas, restaurants, banks, supermarkets, and Berczy Parks beautiful trails and green space. Don't miss your chance to live in one of Markham's most desirable neighbourhoods, combining top-tier schools, abundant amenities, and a family-friendly atmosphere!
Property Description
77 Westchester Crescent, Markham, L6C 2X9
Property type
Detached
Lot size
N/A acres
Style
2-Storey
Approx. Area
N/A Sqft
Home Overview
Last check for updates
Virtual tour
N/A
Basement information
Finished
Building size
N/A
Status
In-Active
Property sub type
Maintenance fee
$N/A
Year built
--
Walk around the neighborhood
77 Westchester Crescent, Markham, L6C 2X9Nearby Places

Angela Yang
Sales Representative, ANCHOR NEW HOMES INC.
English, Mandarin
Residential ResaleProperty ManagementPre Construction
 Walk Score for 77 Westchester Crescent
Walk Score for 77 Westchester Crescent

Book a Showing
Tour this home with Angela
Frequently Asked Questions about Westchester Crescent
Recently Sold Homes in Markham
Check out recently sold properties. Listings updated daily
See the Latest Listings by Cities
1500+ home for sale in Ontario
