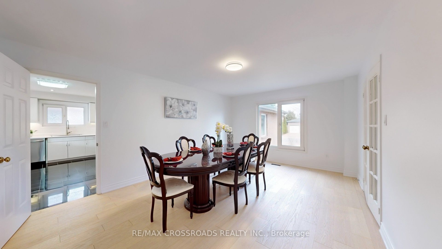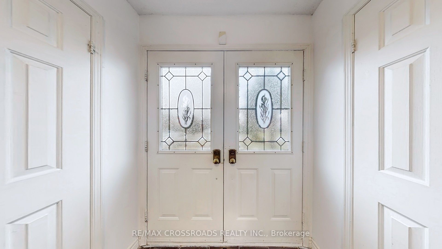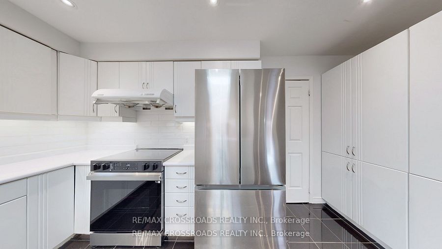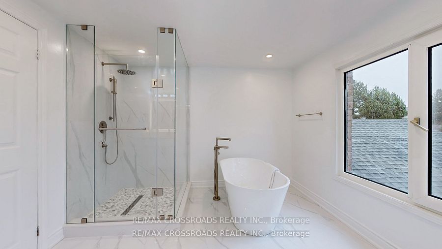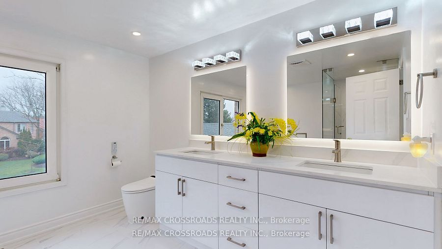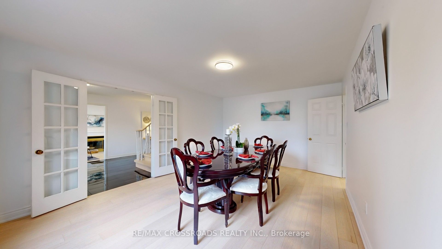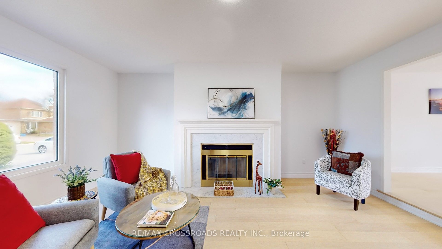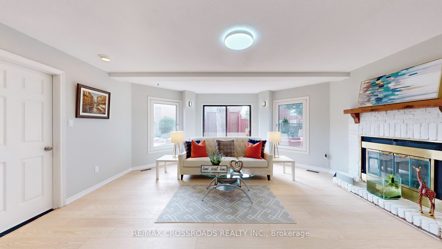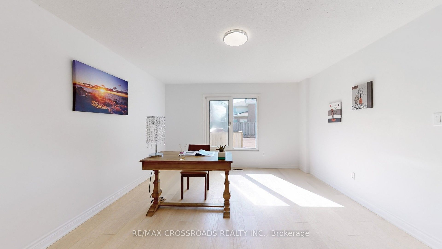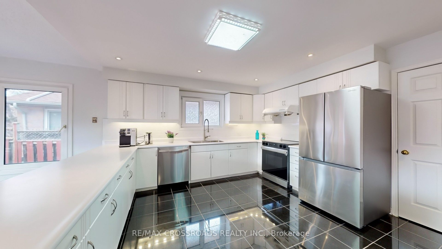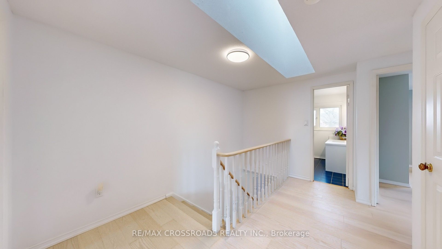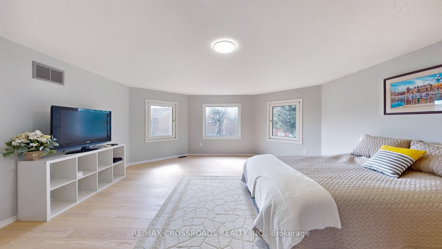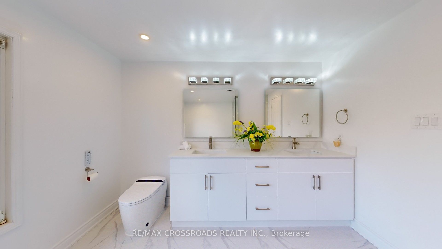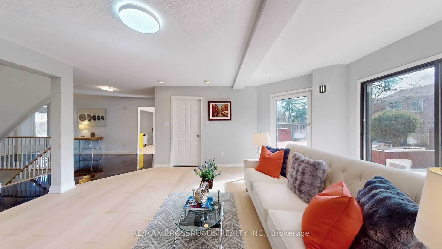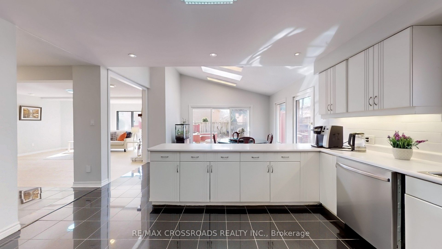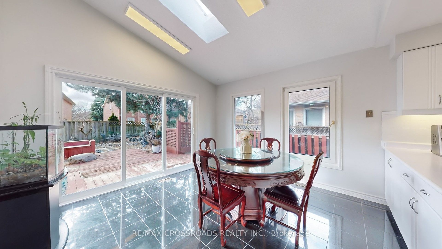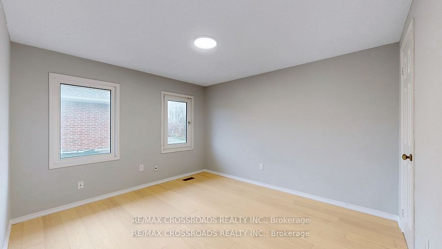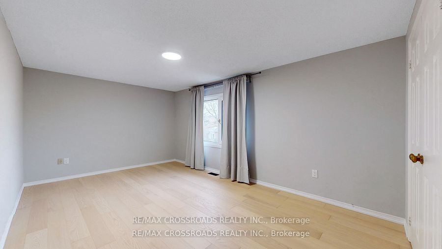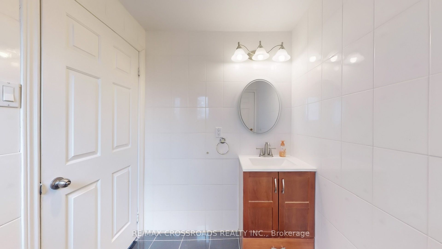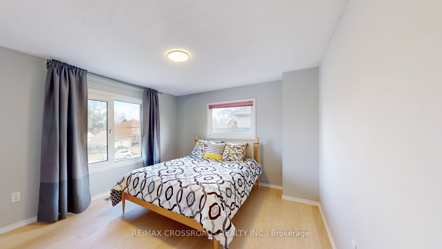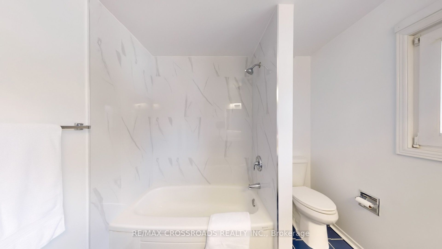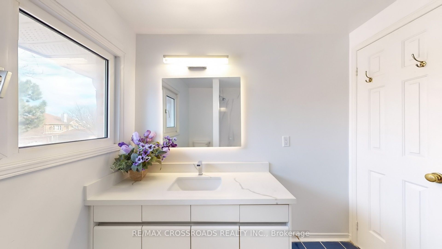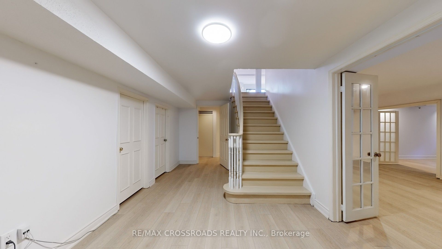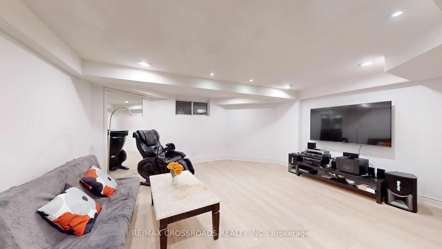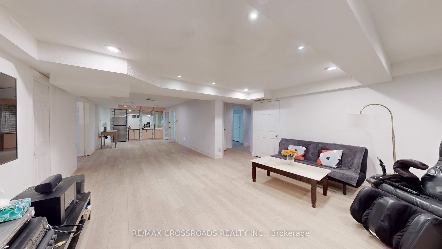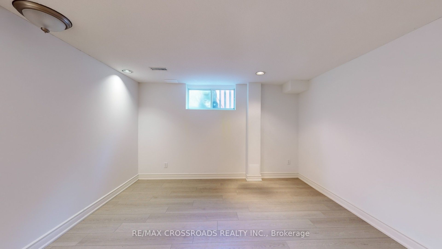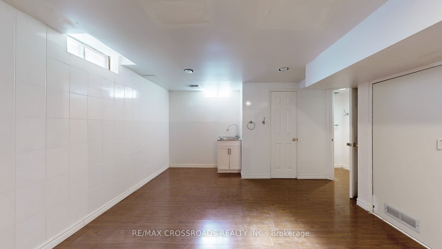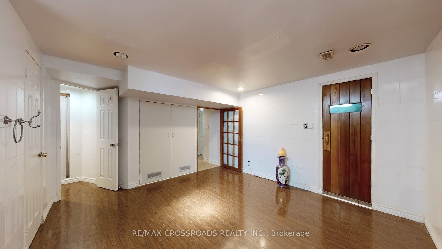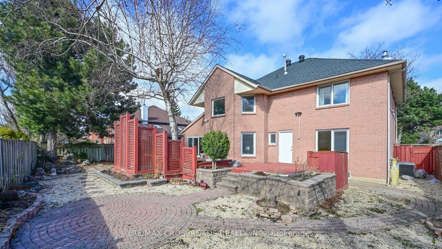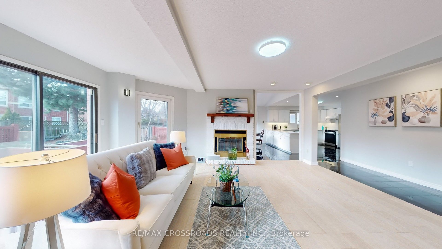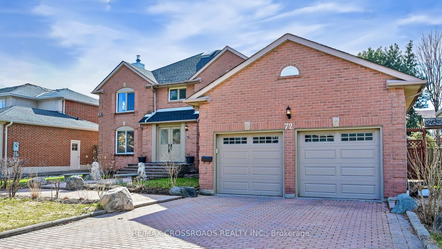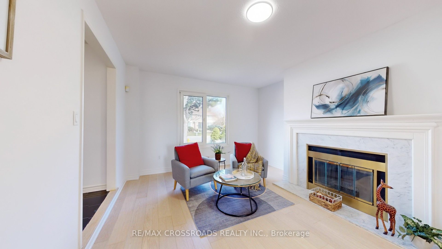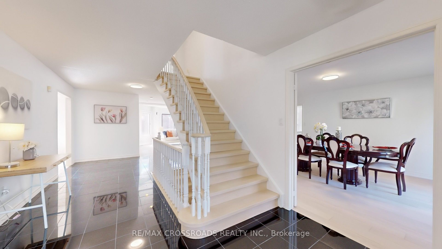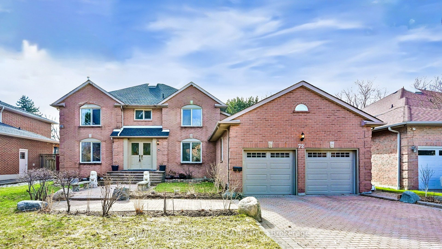
List Price: $2,198,000
72 Kerrigan Crescent, Markham, L3R 7S7
- By RE/MAX CROSSROADS REALTY INC.
Detached|MLS - #N12071865|Price Change
7 Bed
5 Bath
3000-3500 Sqft.
Lot Size: 70 x 114.85 Feet
Attached Garage
Price comparison with similar homes in Markham
Compared to 11 similar homes
17.8% Higher↑
Market Avg. of (11 similar homes)
$1,866,444
Note * Price comparison is based on the similar properties listed in the area and may not be accurate. Consult licences real estate agent for accurate comparison
Room Information
| Room Type | Features | Level |
|---|---|---|
| Living Room 5.49 x 3.96 m | Hardwood Floor, Overlooks Frontyard, Marble Fireplace | Ground |
| Bedroom 2 3.35 x 4.88 m | Hardwood Floor, Large Closet, Large Window | Second |
| Bedroom 3 3.35 x 3.66 m | Hardwood Floor, Large Closet, Large Window | Second |
| Bedroom 4 3.35 x 3.96 m | Hardwood Floor, Closet, Large Window | Second |
| Dining Room 5.33 x 3.81 m | Hardwood Floor, Formal Rm, French Doors | Ground |
| Kitchen 7.77 x 4.57 m | Stainless Steel Appl, Skylight, Walk-Out | Ground |
| Primary Bedroom 7.01 x 5.33 m | 5 Pc Ensuite, Walk-In Closet(s), Hardwood Floor | Second |
| Bedroom 4 x 3 m | 3 Pc Bath, Sauna | Basement |
Client Remarks
Exceptional Opportunity in the Heart of Historic Unionville! A true gem with 70 Wide Premium Lot ! This rare offering in the prestigious and highly sought-after Unionville community! Nestled on a quiet, child-safe crescent, this spacious and sun-filled home sits on an extraordinary 70feet wide lot, offering luxurious living in a prime location. Featuring over 3300 sqft above grade, Over 6000+ Sqft of total Living Space! This stunning property has been meticulously updated: Newly renovated hardwood floors on the main and second levels, including the staircase! Modernized master ensuite and updated second washroom. Freshly painted interior with a bright and welcoming atmosphere! Expansive family room with fireplace and walkout to private backyard! Gorgeous kitchen with skylight, high ceilings, and extra-wide sliding doors to the newly painted sundeck! Grand double-door front entry, impressive foyer, and main floor laundry with side entrance! Interlocking driveway and walkway with no sidewalk maximizing parking space! Finished basement with rough-in wet bar and sauna for added comfort and entertainment! Enjoy a beautifully landscaped backyard perfect for family gatherings and outdoor fun. Direct access to the garage for everyday convenience. Top-Ranked School District: St Justin Martyr Catholic Elementary School, Coledale P.S., Unionville H.S. Close to historic Main Street Unionville, parks, trails, YRT transit, and all essential amenities.
Property Description
72 Kerrigan Crescent, Markham, L3R 7S7
Property type
Detached
Lot size
N/A acres
Style
2-Storey
Approx. Area
N/A Sqft
Home Overview
Last check for updates
Virtual tour
N/A
Basement information
Finished
Building size
N/A
Status
In-Active
Property sub type
Maintenance fee
$N/A
Year built
--
Walk around the neighborhood
72 Kerrigan Crescent, Markham, L3R 7S7Nearby Places

Angela Yang
Sales Representative, ANCHOR NEW HOMES INC.
English, Mandarin
Residential ResaleProperty ManagementPre Construction
Mortgage Information
Estimated Payment
$0 Principal and Interest
 Walk Score for 72 Kerrigan Crescent
Walk Score for 72 Kerrigan Crescent

Book a Showing
Tour this home with Angela
Frequently Asked Questions about Kerrigan Crescent
Recently Sold Homes in Markham
Check out recently sold properties. Listings updated daily
See the Latest Listings by Cities
1500+ home for sale in Ontario
