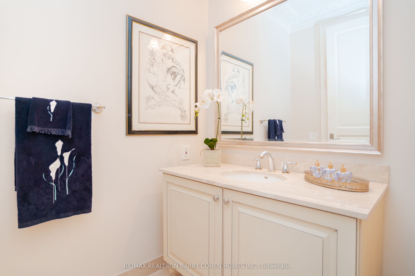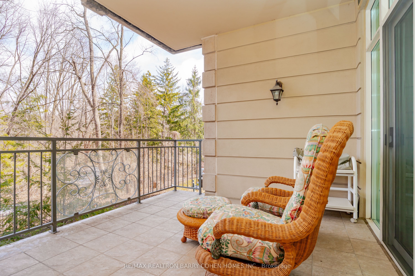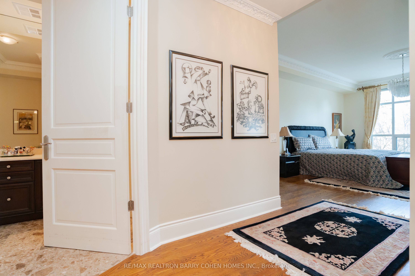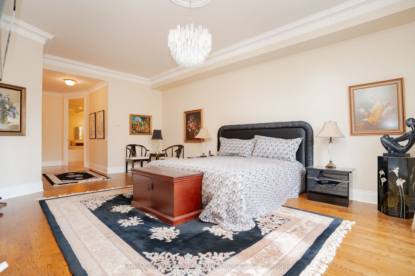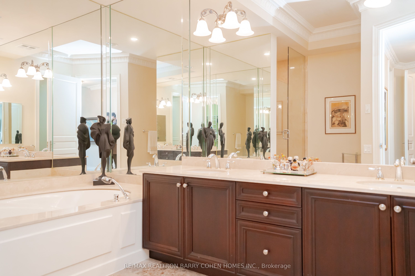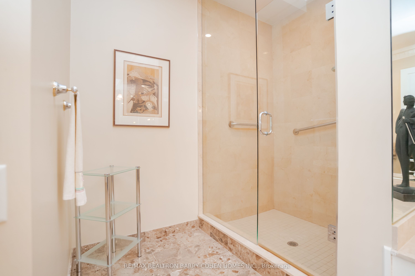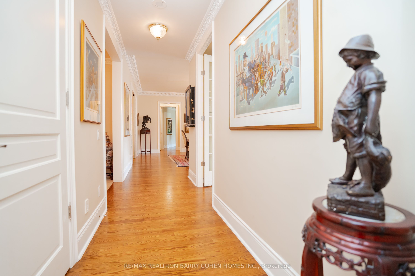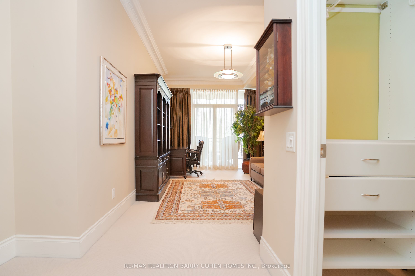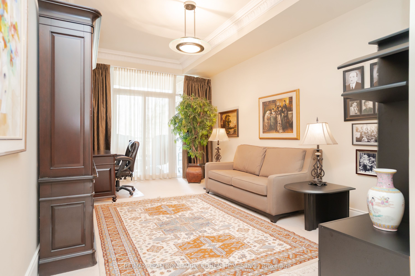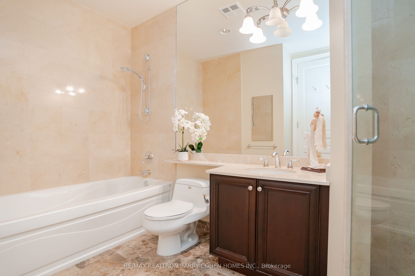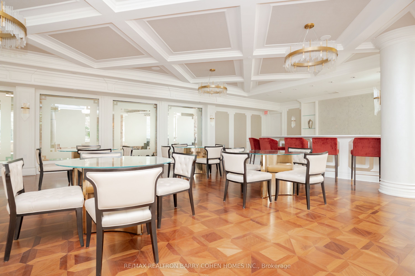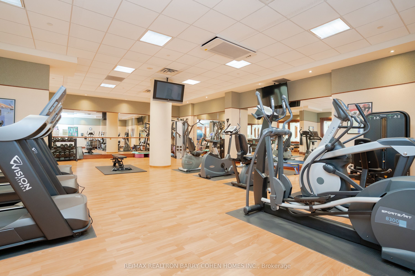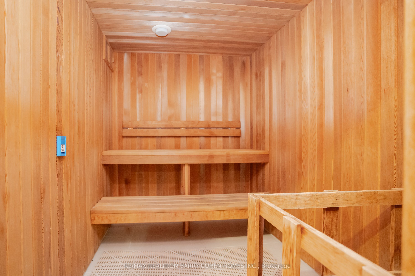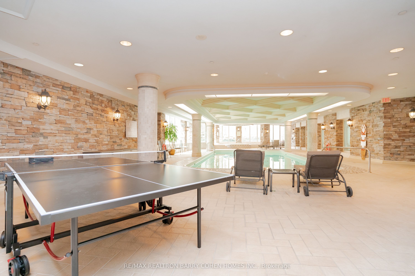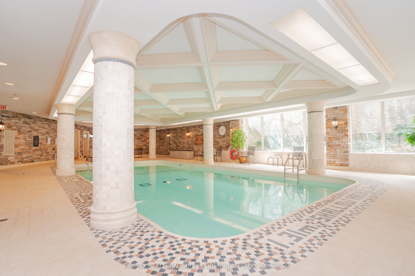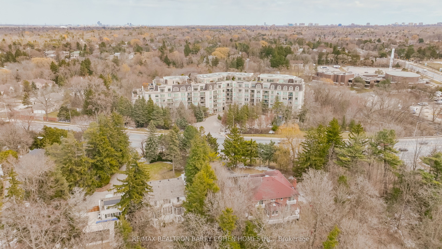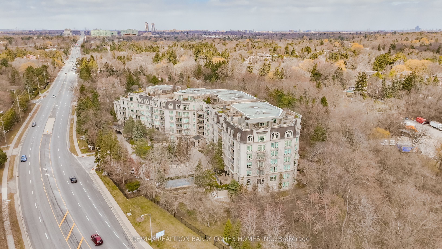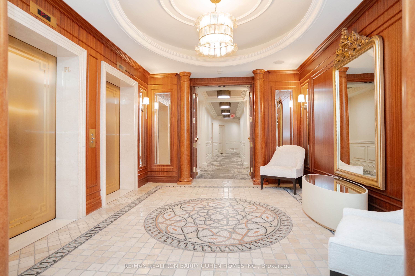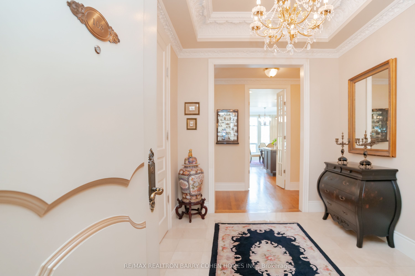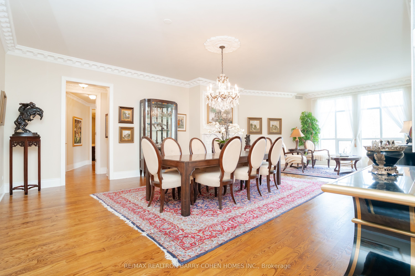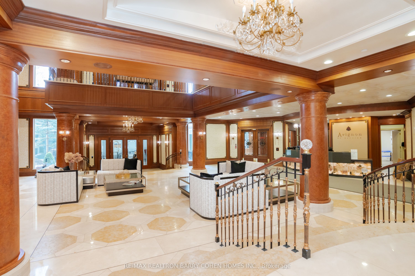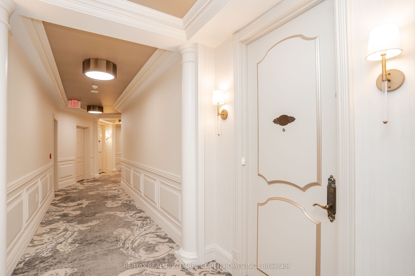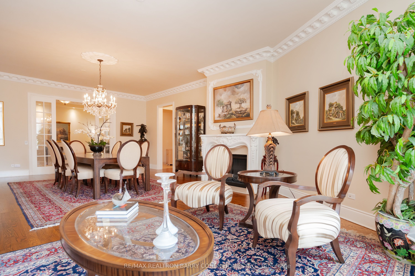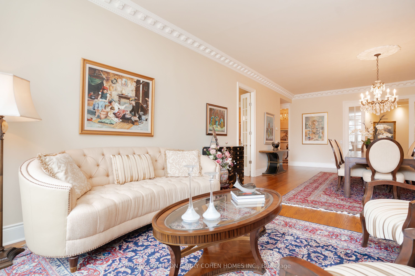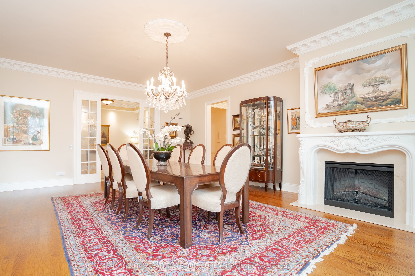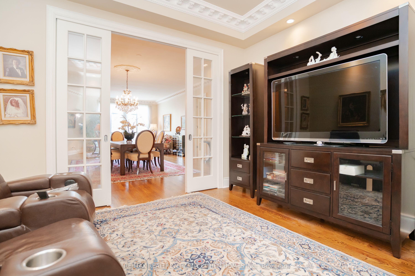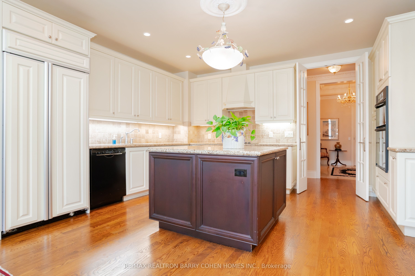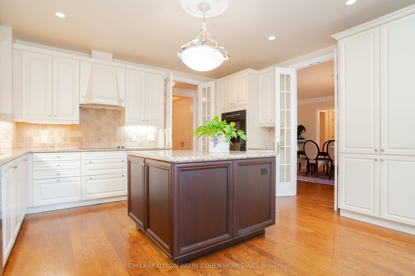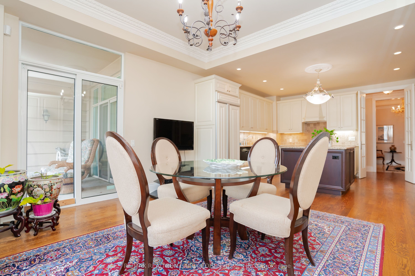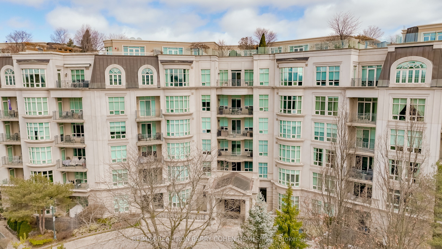
List Price: $2,980,000 + $2,026 maint. fee
7071 Bayview Avenue, Markham, L3T 7Y8
Included in Maintenance Fee:
Price comparison with similar homes in Markham
Note * The price comparison provided is based on publicly available listings of similar properties within the same area. While we strive to ensure accuracy, these figures are intended for general reference only and may not reflect current market conditions, specific property features, or recent sales. For a precise and up-to-date evaluation tailored to your situation, we strongly recommend consulting a licensed real estate professional.
Room Information
| Room Type | Features | Level |
|---|---|---|
| Living Room 5.15 x 4.26 m | Hardwood Floor, Fireplace, Crown Moulding | Flat |
| Dining Room 5.76 x 4.26 m | Hardwood Floor, French Doors, Crown Moulding | Flat |
| Kitchen 4.57 x 3.04 m | Hardwood Floor, B/I Appliances, Eat-in Kitchen | Flat |
| Primary Bedroom 6.04 x 4.57 m | Hardwood Floor, 6 Pc Ensuite, His and Hers Closets | Flat |
| Bedroom 2 5.27 x 3.35 m | Broadloom, W/O To Balcony, 4 Pc Bath | Flat |
Client Remarks
7071 Bayview Avenue, Markham, L3T 7Y8
Property type
Condo Apartment
Lot size
N/A acres
Style
Apartment
Approx. Area
N/A Sqft
Home Overview
Last check for updates
Virtual tour
Basement information
None
Building size
N/A
Status
In-Active
Property sub type
Maintenance fee
$2,025.93
Year built
2024

Angela Yang
Sales Representative, ANCHOR NEW HOMES INC.
Mortgage Information
Estimated Payment
 Walk Score for 7071 Bayview Avenue
Walk Score for 7071 Bayview Avenue

Book a Showing
Tour this home with Angela
Frequently Asked Questions about Bayview Avenue
Recently Sold Homes in Markham
Check out recently sold properties. Listings updated daily
See the Latest Listings by Cities
1500+ home for sale in Ontario
