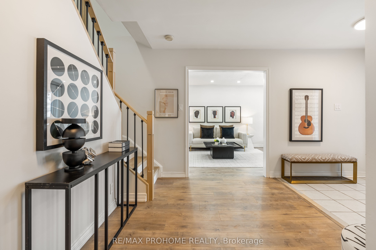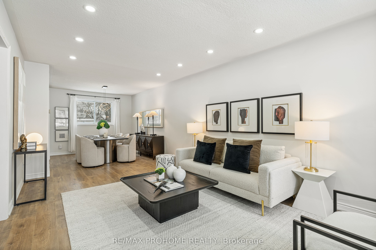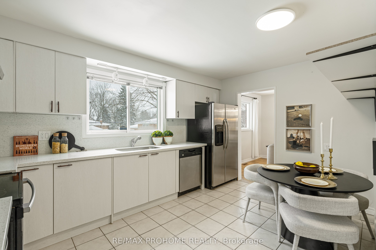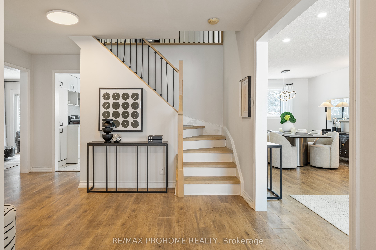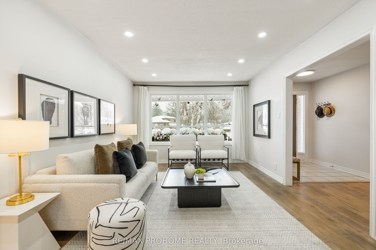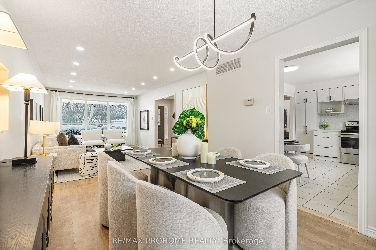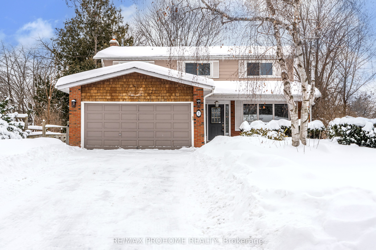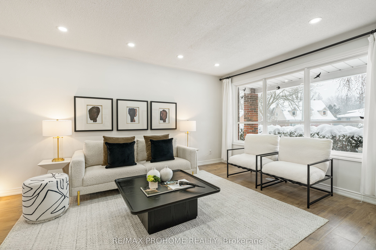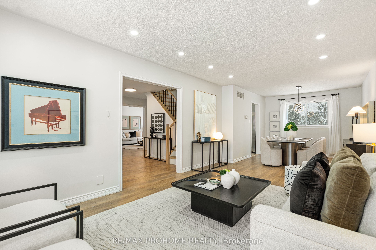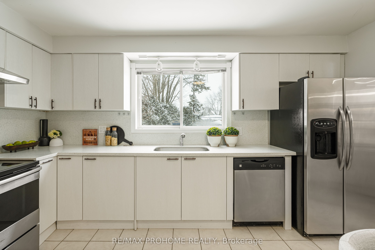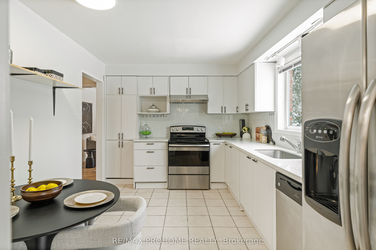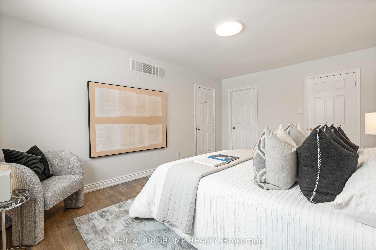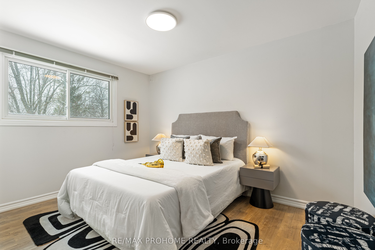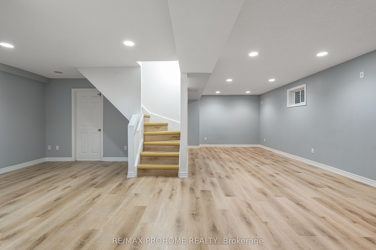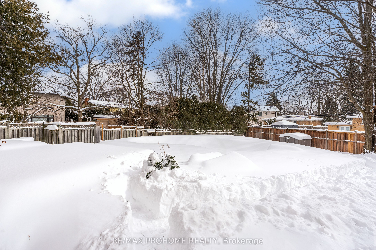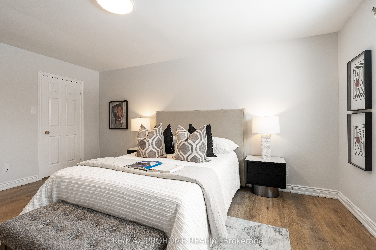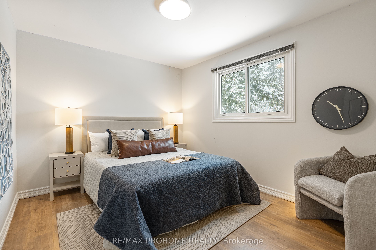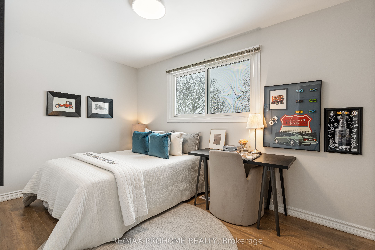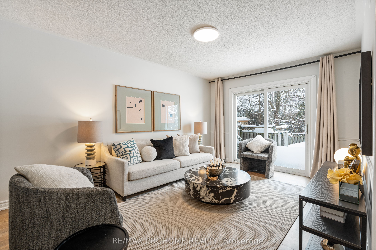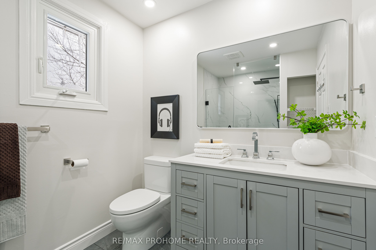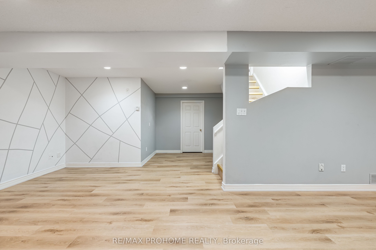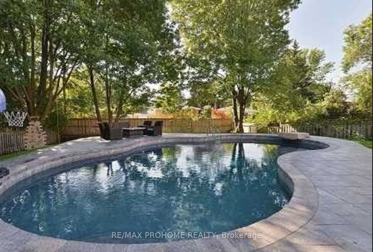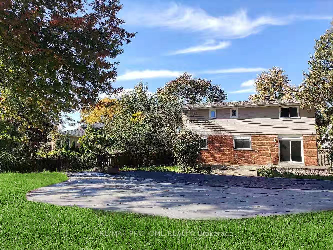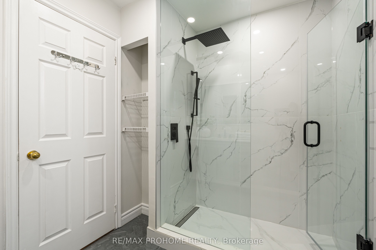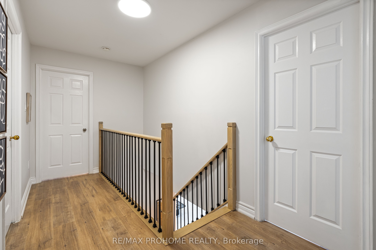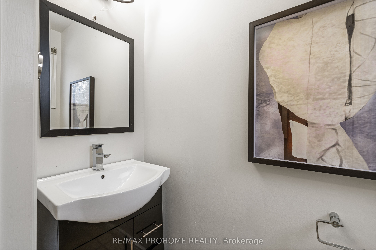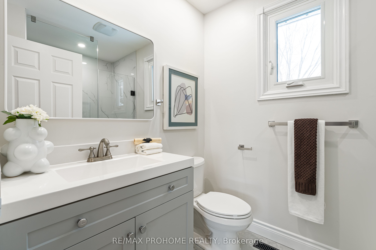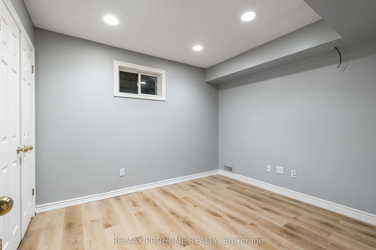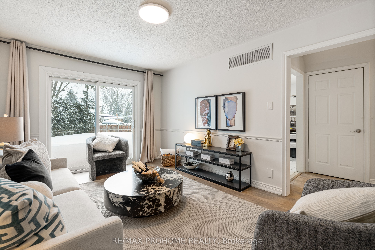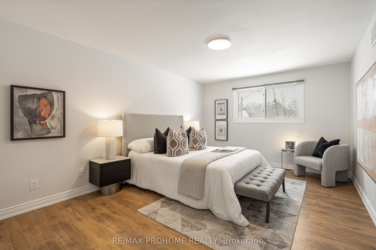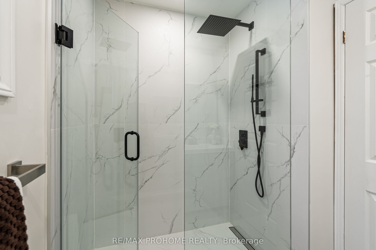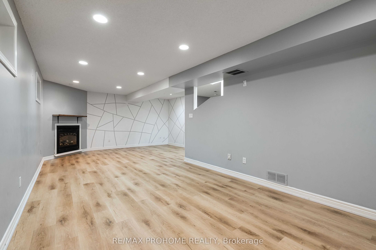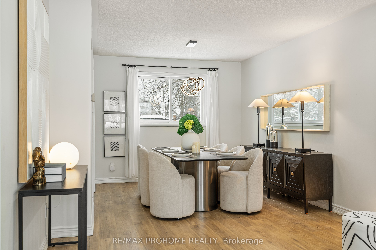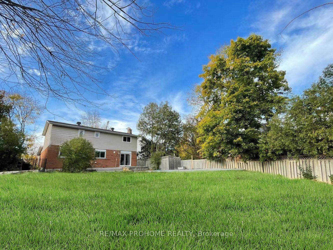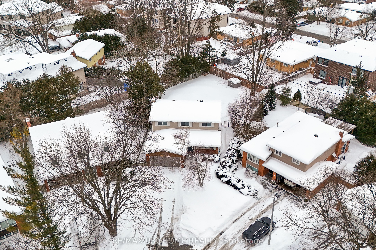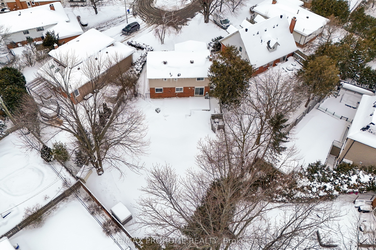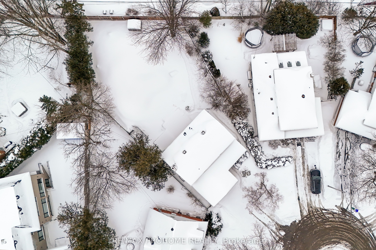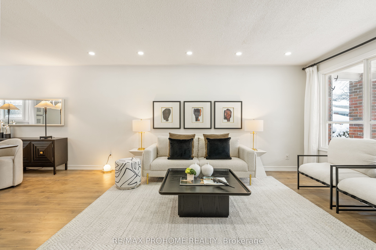
List Price: $1,899,000
7 Shadbolt Court, Markham, L3R 1X3
- By RE/MAX PROHOME REALTY
Detached|MLS - #N11978356|Price Change
5 Bed
3 Bath
Attached Garage
Price comparison with similar homes in Markham
Compared to 12 similar homes
0.3% Higher↑
Market Avg. of (12 similar homes)
$1,893,749
Note * Price comparison is based on the similar properties listed in the area and may not be accurate. Consult licences real estate agent for accurate comparison
Room Information
| Room Type | Features | Level |
|---|---|---|
| Living Room 5.48 x 3.44 m | Combined w/Dining, Bay Window | Main |
| Dining Room 4.07 x 3.01 m | Overlooks Backyard, Combined w/Living | Main |
| Kitchen 4.14 x 3.04 m | Large Window, Eat-in Kitchen | Main |
| Primary Bedroom 5.05 x 3.64 m | Ceiling Fan(s), Walk-In Closet(s), 3 Pc Ensuite | Second |
| Bedroom 2 3.72 x 3.02 m | Double Closet, Ceiling Fan(s) | Second |
| Bedroom 3 3.73 x 2.9 m | Double Closet, Overlooks Frontyard | Second |
| Bedroom 4 3.96 x 2.51 m | Double Closet, Ceiling Fan(s) | Second |
| Bedroom 5 3.72 x 2.96 m | His and Hers Closets, Pot Lights | Basement |
Client Remarks
Welcome to this beautifully upgraded 4+1 bedroom detached family home situated on a quiet cul-de-sac in the prestigious Unionville community. Located within the highly sought-after Parkview & Unionville High School district, this home offers both modern upgrades and fantastic building potential on an approx. 10,000 sq.ft. lot. Just a short walk to Main Street Unionville and Toogood Pond, this property provides the perfect blend of tranquility and convenience. The home boasts a premium south-facing backyard, designed for ultimate outdoor enjoyment. Featuring an inground pool, a raised deck with built-in seating and bar, and beautifully manicured grounds, this space is perfect for entertaining family and friends. Inside, the functional layout is filled with abundant natural light and showcases brand-new flooring throughout, including the basement, along with fresh paint. The bright eat-in kitchen offers ample storage and counter space, along with a walkout to the spectacular oversized yard. The spacious family room is warm and inviting, complete with a walkout to the private backyard, making it an ideal gathering space. Upstairs, the primary bedroom is generously sized, featuring a large walk-in closet and a brand-new 3-piece ensuite. The additional bedrooms are well-proportioned, and another brand-new 3-piece bathroom, providing comfort and flexibility for a growing family. The finished basement offers even more living space with a large great room, a cozy fireplace, an additional 5th bedroom, making it ideal for guests or extended family. This home is perfectly located just minutes from top-ranked schools, Markville Mall, Hwy 407, GO Transit, and local transit options. Combining modern upgrades, a functional layout, and an unbeatable location, this Unionville gem is ready to welcome its new owners. Don't miss this incredible opportunity!
Property Description
7 Shadbolt Court, Markham, L3R 1X3
Property type
Detached
Lot size
N/A acres
Style
2-Storey
Approx. Area
N/A Sqft
Home Overview
Last check for updates
Virtual tour
N/A
Basement information
Finished
Building size
N/A
Status
In-Active
Property sub type
Maintenance fee
$N/A
Year built
--
Walk around the neighborhood
7 Shadbolt Court, Markham, L3R 1X3Nearby Places

Shally Shi
Sales Representative, Dolphin Realty Inc
English, Mandarin
Residential ResaleProperty ManagementPre Construction
Mortgage Information
Estimated Payment
$0 Principal and Interest
 Walk Score for 7 Shadbolt Court
Walk Score for 7 Shadbolt Court

Book a Showing
Tour this home with Shally
Frequently Asked Questions about Shadbolt Court
Recently Sold Homes in Markham
Check out recently sold properties. Listings updated daily
No Image Found
Local MLS®️ rules require you to log in and accept their terms of use to view certain listing data.
No Image Found
Local MLS®️ rules require you to log in and accept their terms of use to view certain listing data.
No Image Found
Local MLS®️ rules require you to log in and accept their terms of use to view certain listing data.
No Image Found
Local MLS®️ rules require you to log in and accept their terms of use to view certain listing data.
No Image Found
Local MLS®️ rules require you to log in and accept their terms of use to view certain listing data.
No Image Found
Local MLS®️ rules require you to log in and accept their terms of use to view certain listing data.
No Image Found
Local MLS®️ rules require you to log in and accept their terms of use to view certain listing data.
No Image Found
Local MLS®️ rules require you to log in and accept their terms of use to view certain listing data.
Check out 100+ listings near this property. Listings updated daily
See the Latest Listings by Cities
1500+ home for sale in Ontario
