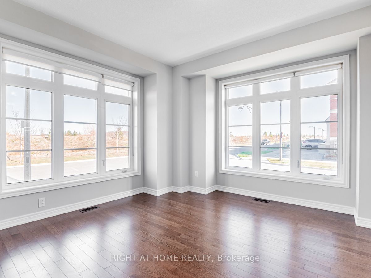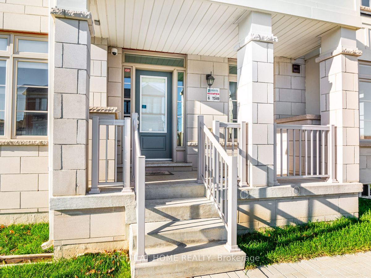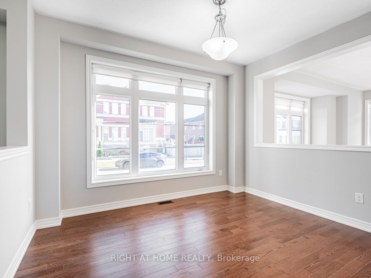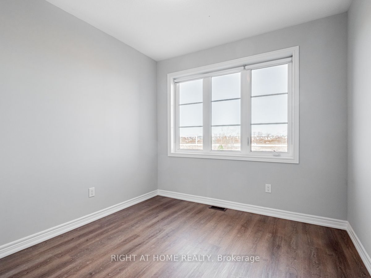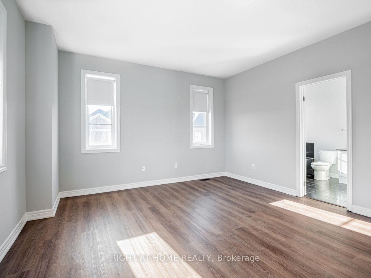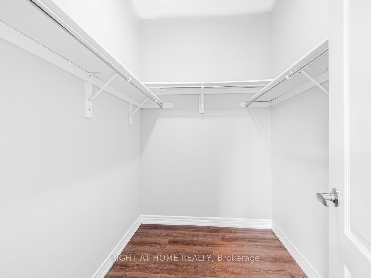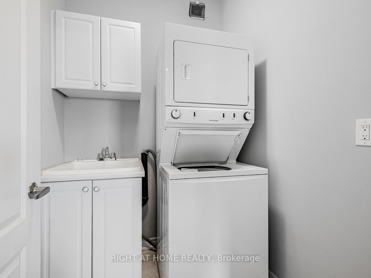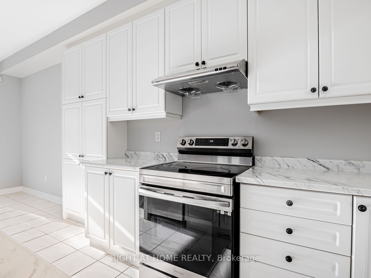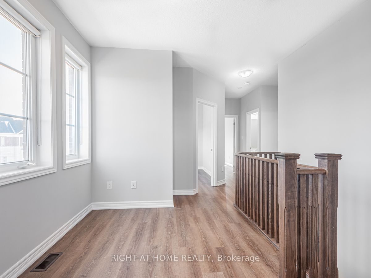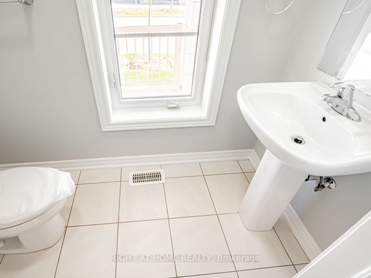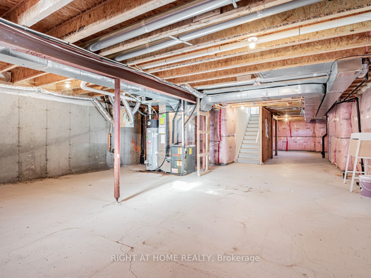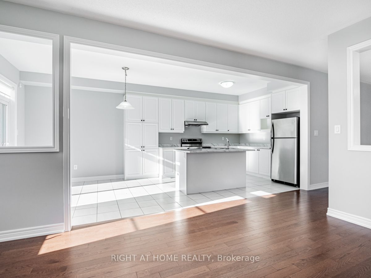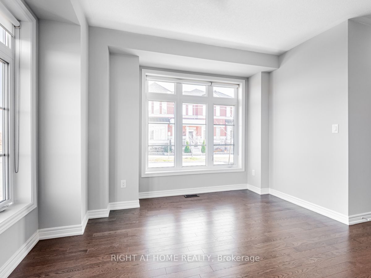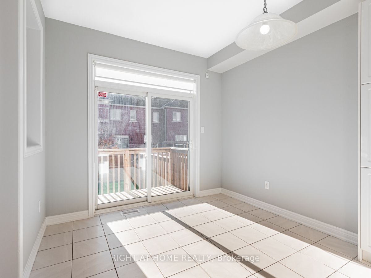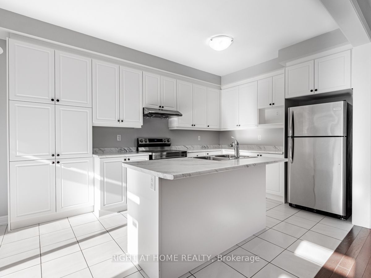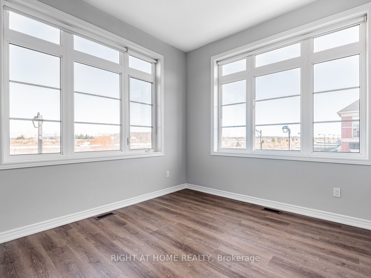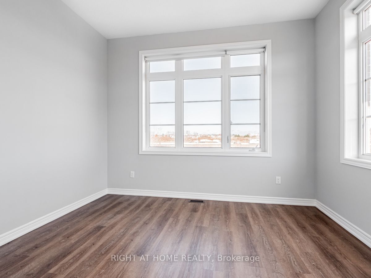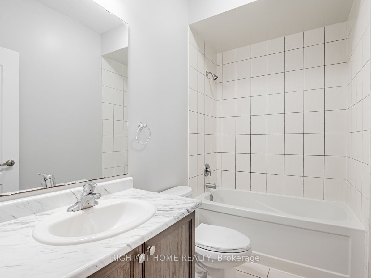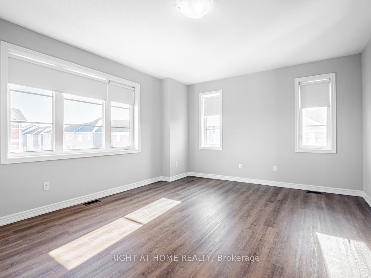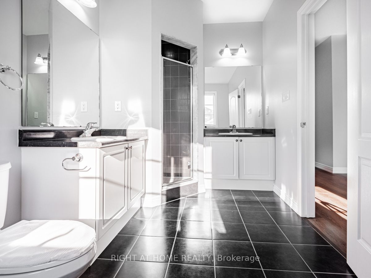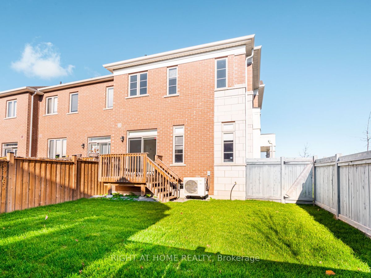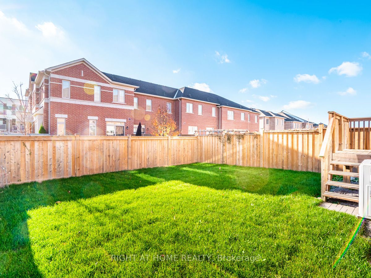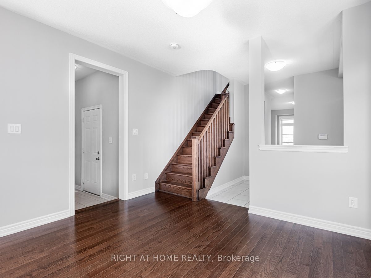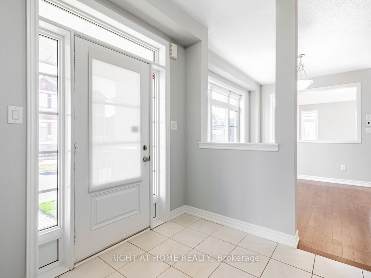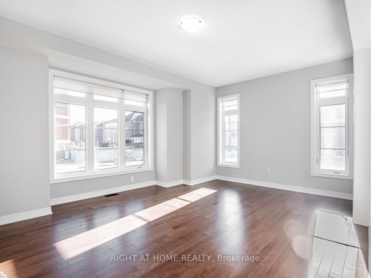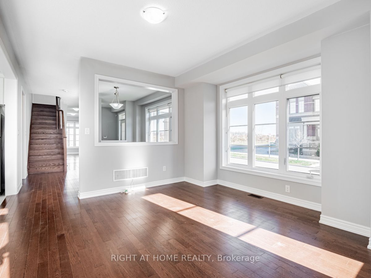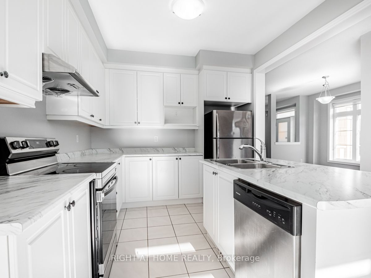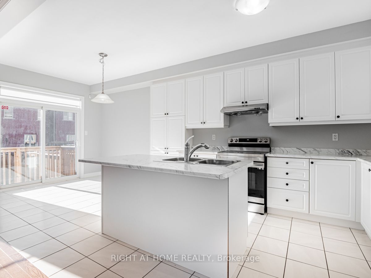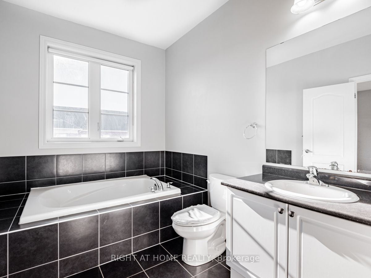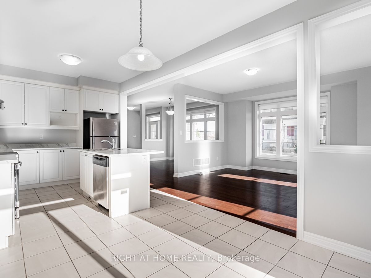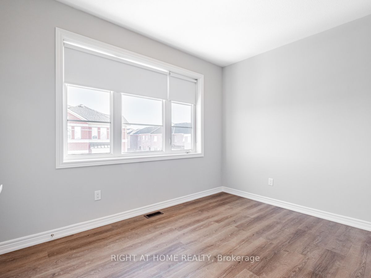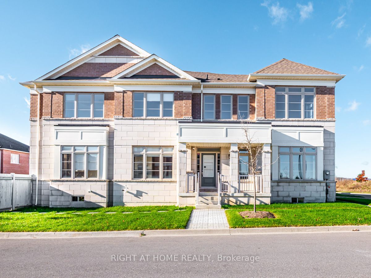
List Price: $3,149 /mo
67 DECAST Crescent, Markham, L6B 1N6
- By RIGHT AT HOME REALTY
Att/Row/Townhouse|MLS - #N12074934|New
4 Bed
3 Bath
2000-2500 Sqft.
Built-In Garage
Room Information
| Room Type | Features | Level |
|---|---|---|
| Living Room 4.29 x 3.81 m | Hardwood Floor, Picture Window, Separate Room | Main |
| Dining Room 3.9 x 3.66 m | Hardwood Floor, Formal Rm, Separate Room | Main |
| Kitchen 3.17 x 3.35 m | Ceramic Floor, Centre Island, Double Sink | Main |
| Primary Bedroom 4.27 x 4.94 m | Laminate, Walk-In Closet(s), 5 Pc Ensuite | Second |
| Bedroom 2 3.05 x 3.05 m | Laminate, Closet, Window | Second |
| Bedroom 3 3.9 x 3.35 m | Laminate, Closet, Window | Second |
| Bedroom 4 3.05 x 3.66 m | Laminate, Closet, Window | Second |
Client Remarks
Welcome to the Boxgrove Village Townhouse Built By Arista Homes! "The Risebrough Model" Biggest ModelIn The Area is Approx 2365 Sq Ft +/-! This End Unit Feels like a Semi on the Corner Lot! Freshly Painted withLaminate on the Second Floor & Updated Landscaping! This Home has 4 Bright & Spacious Bedrooms, Primary Bedroom has a W/I Closet & 5 Pc Ensuite. Large Kitchen Combined With Breakfast Area with a Centre Island and Backyard Access, 9 Ft Ceiling On Main Floor & 2nd Floor. Hardwood On Main Floor & Laminate on Second Floor! Direct Access From Garage. Convenient Laundry On Second Floor! Close to Smart Centre, Boxgrove Mall, Restaurants, Hospital, Groceries, Parks & More!
Property Description
67 DECAST Crescent, Markham, L6B 1N6
Property type
Att/Row/Townhouse
Lot size
N/A acres
Style
2-Storey
Approx. Area
N/A Sqft
Home Overview
Last check for updates
Virtual tour
N/A
Basement information
Unfinished
Building size
N/A
Status
In-Active
Property sub type
Maintenance fee
$N/A
Year built
--
Walk around the neighborhood
67 DECAST Crescent, Markham, L6B 1N6Nearby Places

Shally Shi
Sales Representative, Dolphin Realty Inc
English, Mandarin
Residential ResaleProperty ManagementPre Construction
 Walk Score for 67 DECAST Crescent
Walk Score for 67 DECAST Crescent

Book a Showing
Tour this home with Shally
Frequently Asked Questions about DECAST Crescent
Recently Sold Homes in Markham
Check out recently sold properties. Listings updated daily
No Image Found
Local MLS®️ rules require you to log in and accept their terms of use to view certain listing data.
No Image Found
Local MLS®️ rules require you to log in and accept their terms of use to view certain listing data.
No Image Found
Local MLS®️ rules require you to log in and accept their terms of use to view certain listing data.
No Image Found
Local MLS®️ rules require you to log in and accept their terms of use to view certain listing data.
No Image Found
Local MLS®️ rules require you to log in and accept their terms of use to view certain listing data.
No Image Found
Local MLS®️ rules require you to log in and accept their terms of use to view certain listing data.
No Image Found
Local MLS®️ rules require you to log in and accept their terms of use to view certain listing data.
No Image Found
Local MLS®️ rules require you to log in and accept their terms of use to view certain listing data.
Check out 100+ listings near this property. Listings updated daily
See the Latest Listings by Cities
1500+ home for sale in Ontario
