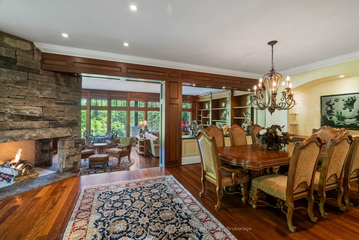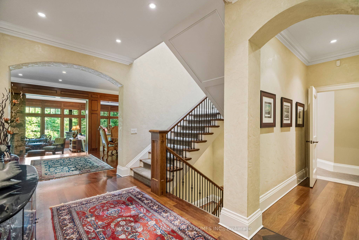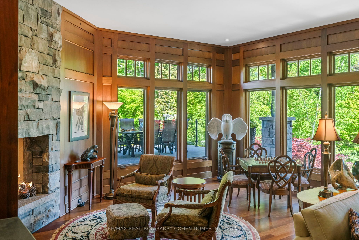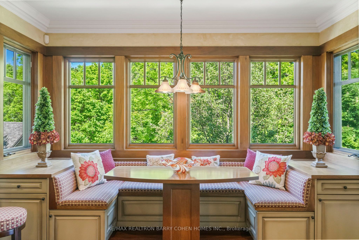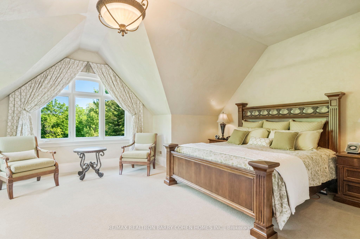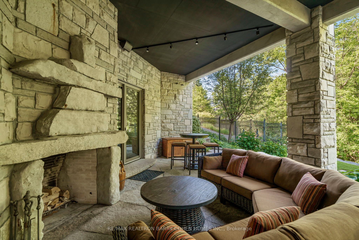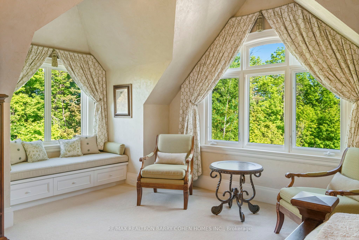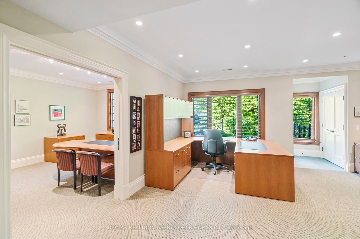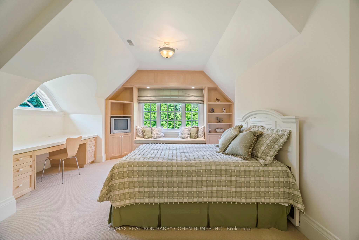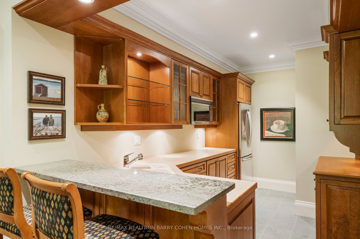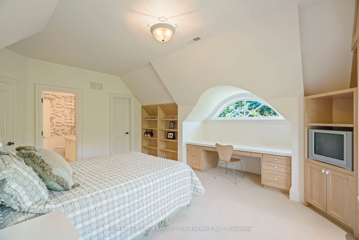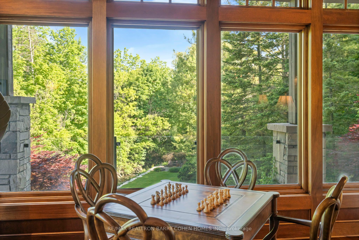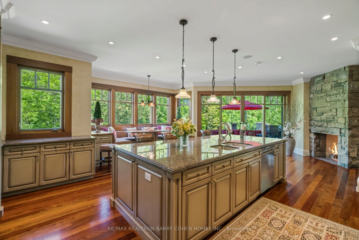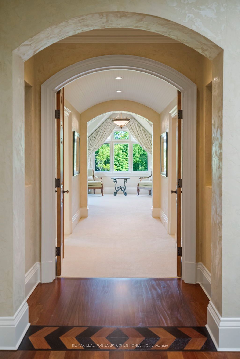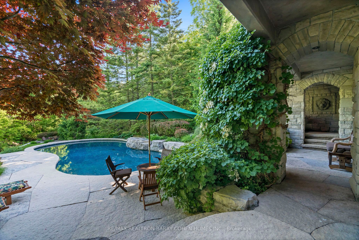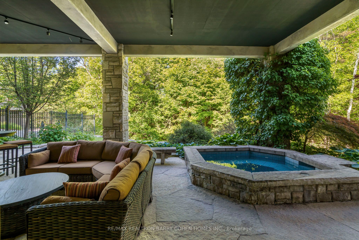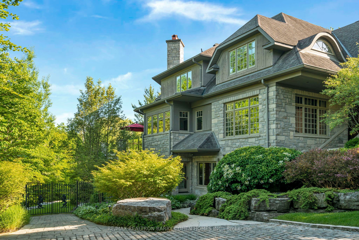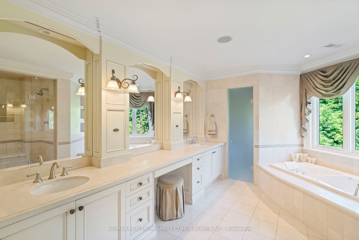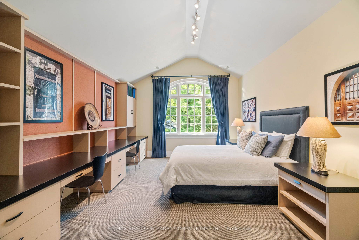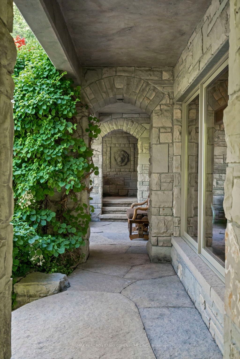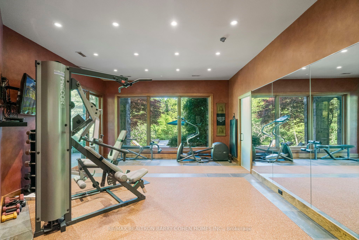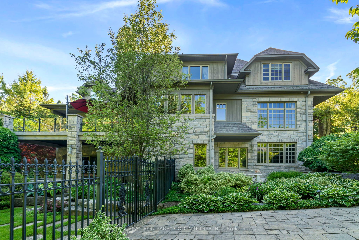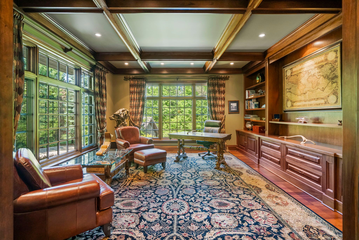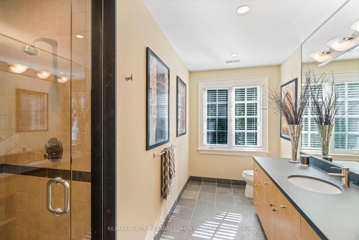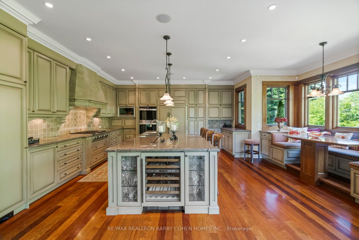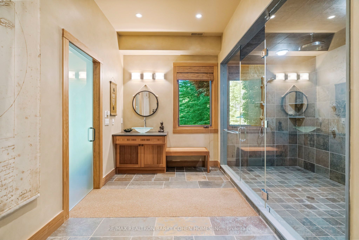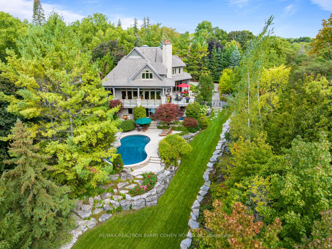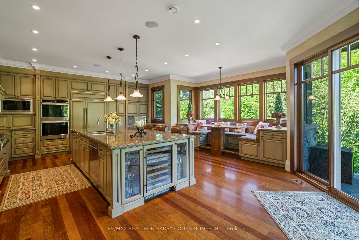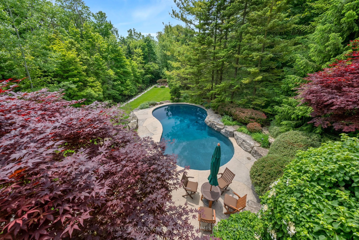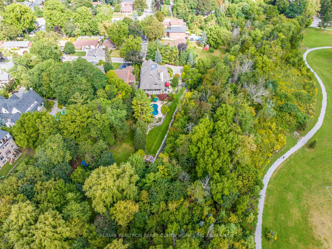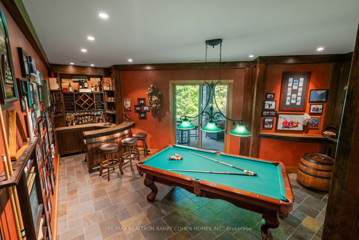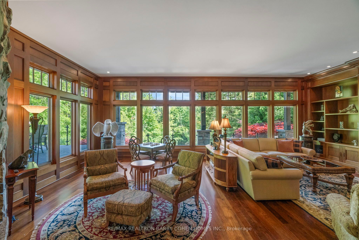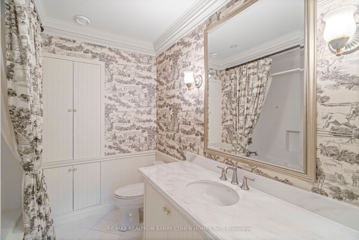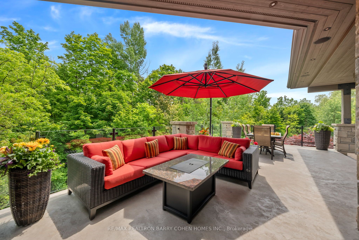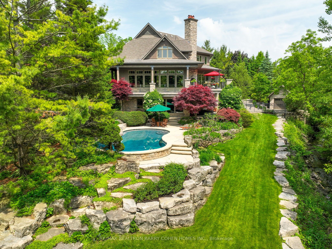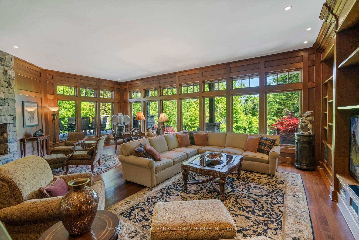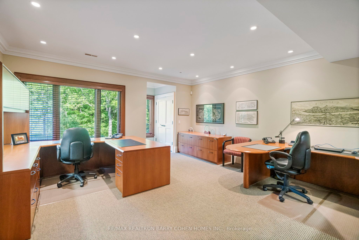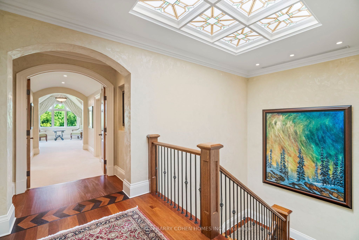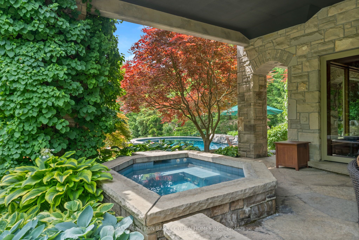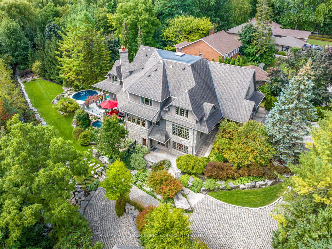
List Price: $5,995,000
65 Joseph Street, Markham, L3P 2N4
- By RE/MAX REALTRON BARRY COHEN HOMES INC.
Detached|MLS - #N11943515|New
5 Bed
7 Bath
Built-In Garage
Price comparison with similar homes in Markham
Compared to 2 similar homes
-7.6% Lower↓
Market Avg. of (2 similar homes)
$6,488,000
Note * Price comparison is based on the similar properties listed in the area and may not be accurate. Consult licences real estate agent for accurate comparison
Room Information
| Room Type | Features | Level |
|---|---|---|
| Kitchen 6.87 x 5.82 m | Granite Counters, Backsplash, Centre Island | Main |
| Dining Room 6.74 x 4.19 m | Hardwood Floor, Crown Moulding, B/I Shelves | Main |
| Primary Bedroom 6.37 x 4.74 m | 7 Pc Ensuite, Walk-In Closet(s), Built-in Speakers | Second |
| Bedroom 2 5.69 x 3.98 m | 3 Pc Ensuite, Walk-In Closet(s), B/I Desk | Second |
| Bedroom 3 4.11 x 7.55 m | 4 Pc Ensuite, Walk-In Closet(s), B/I Desk | Second |
| Bedroom 4 4.34 x 4.24 m | 3 Pc Ensuite, Double Closet, Overlooks Ravine | Second |
| Kitchen 4.33 x 3.04 m | B/I Appliances, Open Concept, Pot Lights | Lower |
Client Remarks
*1.6 Ac * 7,625 Sf Of Living Area * One of a Kind- Builders Own * On A Private Panoramic Ravine Lot * Ground Natural Stone Exterior * Independent Office Or In Laws Suite * Manicured Resort Like Gardens And Entertaining Vistas * Experience The Epitome Of Luxury Living In This Exquisite Custom-Built Estate, Perfectly Situated Just Beyond The Citys Edge in the Highly Sought after Community of Old Markham. A Pinnacle Of Luxurious Resort-Style Living. This Architecturally Significant, 5 Bedroom, 7 Bathroom Residence Presents An Artistic Panorama Of Its Own Natural Forest That Seamlessly Encompass All Three Levels Of The Home. Embracing A Blend Of West Coast Architecture And European Design, Solid Brazilian Cherry Hardwood Flooring, A 3-Sided Stone Gas Fireplace, Venetian Plaster Walls, Arched Entryways, Custom Crafted Mahogany Built-Ins And Panelling, Extensive Cabinetry And Custom Closets, Soaring 10+11 Foot Ceilings, Stain Glass Skylight & Radiant In-Floor Heating. Gourmet Kitchen featuring built in breakfast banquet, massive centre granite island and top of the line appliances. Crafted With Meticulous Attention To Detail Built With The Finest, High-End Finishes, And Quality European Craftsmanship. A Distinctive Floor Plan, Effortlessly Combines Expansive Living Areas With Exceptional Flow. Indulge In Al Fresco Dining And Entertaining On The Wrap-Around Terrace. Complementing the natural landscaping is a stunning Gunite Pool Framed By Armour Stone, and a covered All-Season Hot Tub, flanked by an Outdoor Fireplace. This Property Is Truly A Sanctuary Where Opulence, Serenity, Converge & Refined Living. **EXTRAS** Minutes to HWY 407, Markham GO Train Station, Main Street Markham Shops and Restaurants, Morgan Park, Downtown Markham & More.
Property Description
65 Joseph Street, Markham, L3P 2N4
Property type
Detached
Lot size
N/A acres
Style
2-Storey
Approx. Area
N/A Sqft
Home Overview
Last check for updates
Virtual tour
N/A
Basement information
Finished,Walk-Out
Building size
N/A
Status
In-Active
Property sub type
Maintenance fee
$N/A
Year built
--
Walk around the neighborhood
65 Joseph Street, Markham, L3P 2N4Nearby Places

Shally Shi
Sales Representative, Dolphin Realty Inc
English, Mandarin
Residential ResaleProperty ManagementPre Construction
Mortgage Information
Estimated Payment
$0 Principal and Interest
 Walk Score for 65 Joseph Street
Walk Score for 65 Joseph Street

Book a Showing
Tour this home with Shally
Frequently Asked Questions about Joseph Street
Recently Sold Homes in Markham
Check out recently sold properties. Listings updated daily
No Image Found
Local MLS®️ rules require you to log in and accept their terms of use to view certain listing data.
No Image Found
Local MLS®️ rules require you to log in and accept their terms of use to view certain listing data.
No Image Found
Local MLS®️ rules require you to log in and accept their terms of use to view certain listing data.
No Image Found
Local MLS®️ rules require you to log in and accept their terms of use to view certain listing data.
No Image Found
Local MLS®️ rules require you to log in and accept their terms of use to view certain listing data.
No Image Found
Local MLS®️ rules require you to log in and accept their terms of use to view certain listing data.
No Image Found
Local MLS®️ rules require you to log in and accept their terms of use to view certain listing data.
No Image Found
Local MLS®️ rules require you to log in and accept their terms of use to view certain listing data.
Check out 100+ listings near this property. Listings updated daily
See the Latest Listings by Cities
1500+ home for sale in Ontario
