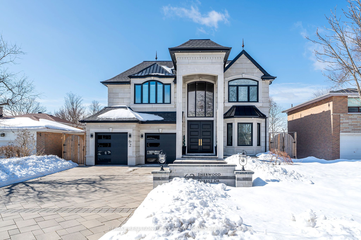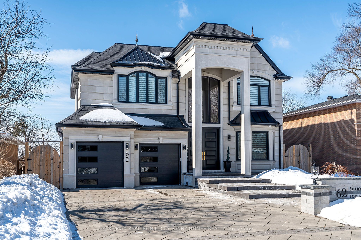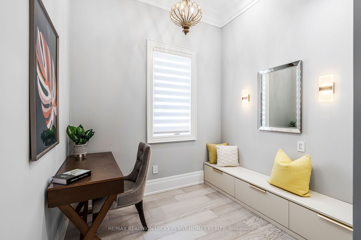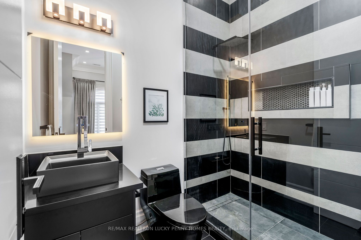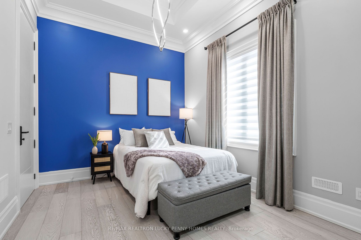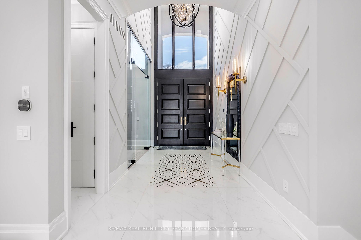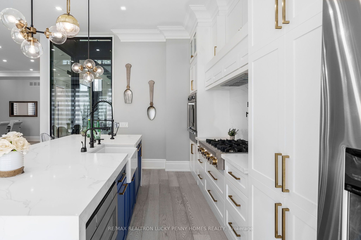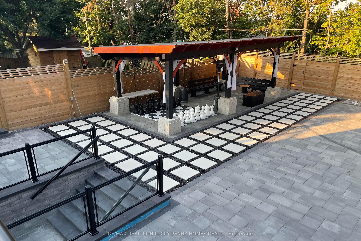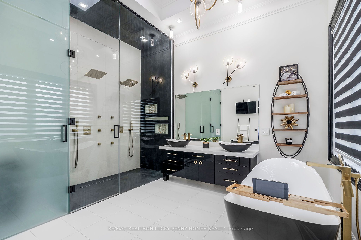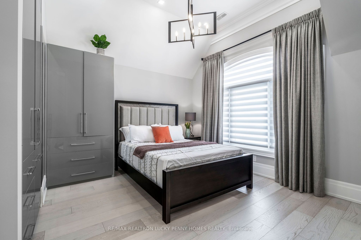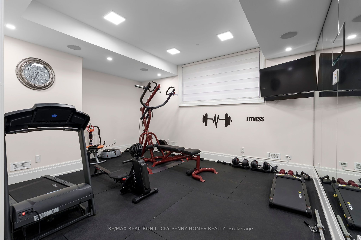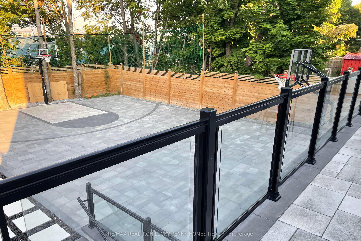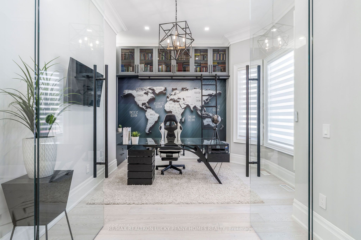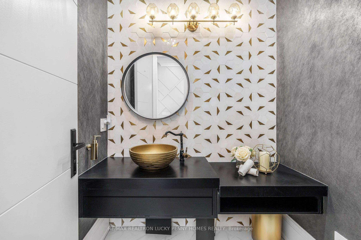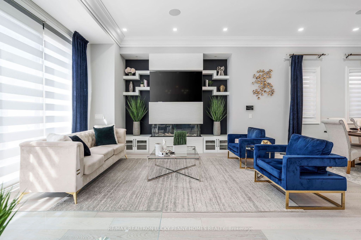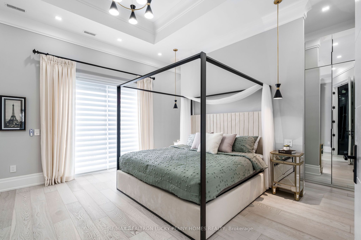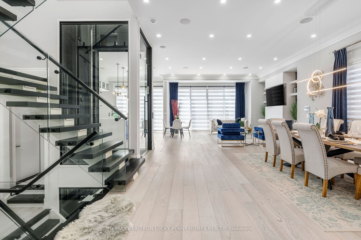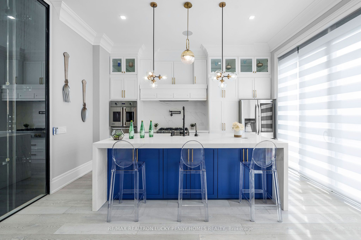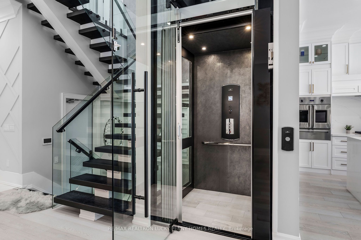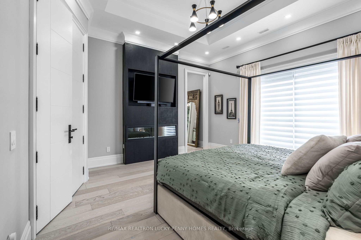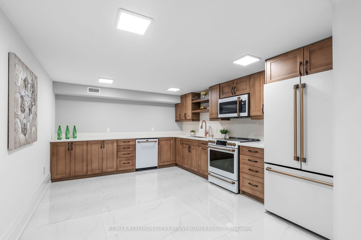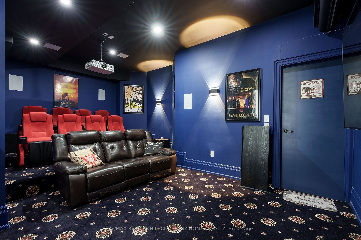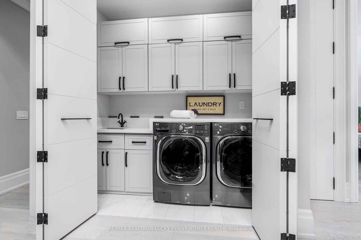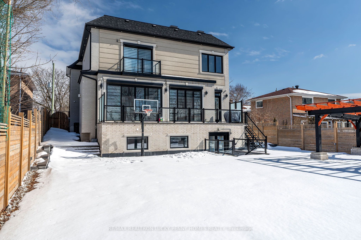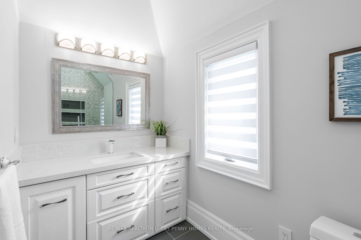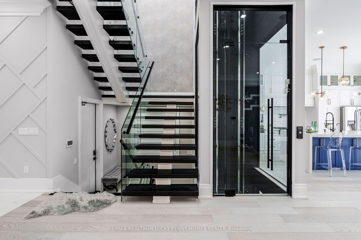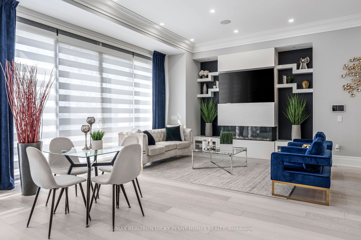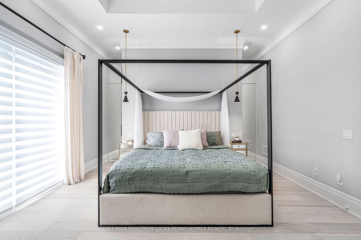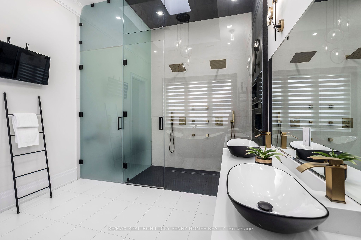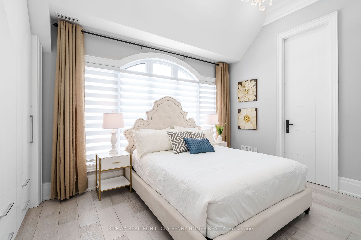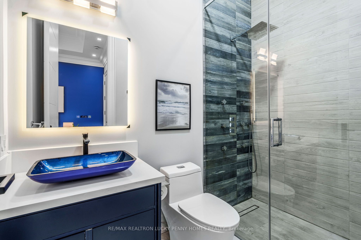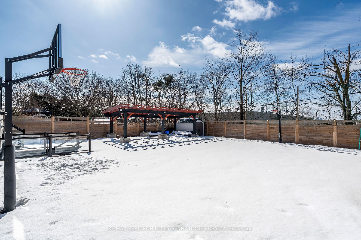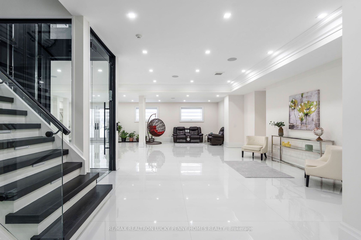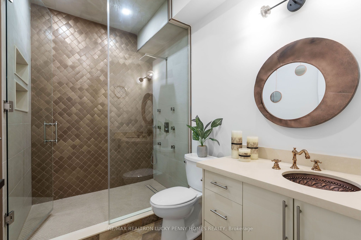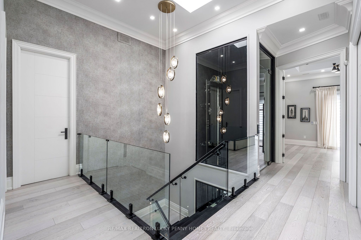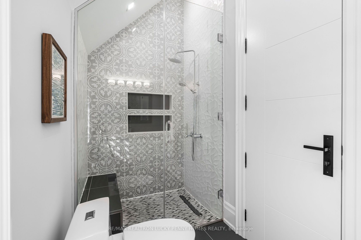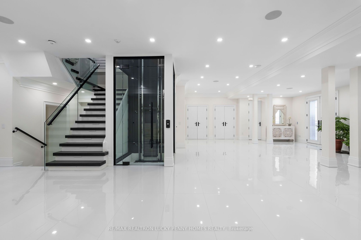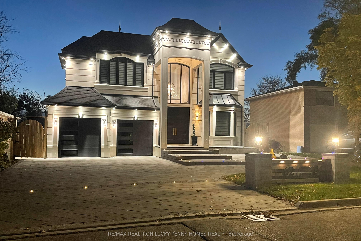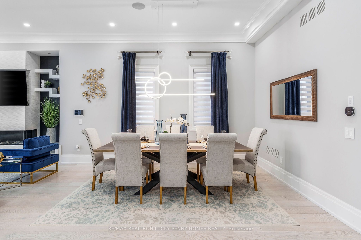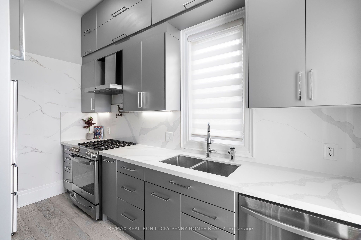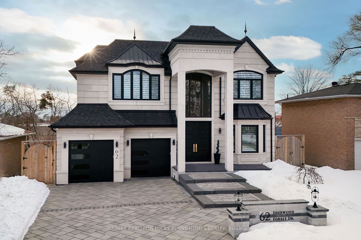
List Price: $3,488,000 5% reduced
62 Sherwood Forest Drive, Markham, L3P 1P8
- By RE/MAX REALTRON LUCKY PENNY HOMES REALTY
Detached|MLS - #N12004168|Price Change
5 Bed
6 Bath
Built-In Garage
Price comparison with similar homes in Markham
Compared to 13 similar homes
3.8% Higher↑
Market Avg. of (13 similar homes)
$3,360,991
Note * Price comparison is based on the similar properties listed in the area and may not be accurate. Consult licences real estate agent for accurate comparison
Room Information
| Room Type | Features | Level |
|---|---|---|
| Dining Room 5.1 x 4.3 m | Hardwood Floor, Crown Moulding, Built-in Speakers | Main |
| Kitchen 4.8 x 3.4 m | Centre Island, B/I Appliances, Custom Counter | Main |
| Kitchen 3.8 x 2.1 m | Stainless Steel Appl, Pantry, W/O To Deck | Main |
| Primary Bedroom 5.5 x 4.6 m | 7 Pc Ensuite, His and Hers Closets, W/O To Balcony | Second |
| Bedroom 2 4.1 x 3.8 m | 3 Pc Ensuite, Crown Moulding, Large Window | Second |
| Bedroom 3 3.8 x 3.5 m | 3 Pc Ensuite, Crown Moulding, Large Window | Second |
| Bedroom 4 3.8 x 3.2 m | 3 Pc Ensuite, Hardwood Floor, Large Window | Second |
| Kitchen 5.1 x 3.5 m | Tile Floor, Stainless Steel Appl, Backsplash | Basement |
Client Remarks
Extraordinary custom-built mansion by award-winning Ambassador Fine Custom Homes, nestled in the sought-after Bullock community. This architectural masterpiece spans over 6,000 sq.ft of luxurious living space, blending modern elegance with seamless functionality, checking every box on your wishlist! The fully interlocked front yard leads to a 3-car tandem garage and 9-car driveway. Inside, the grand double-story foyer welcomes with heated floors and floor-to-ceiling windows, bathing the space in natural light. Soaring 11-ft ceilings frame the bespoke three-story glass elevator, a statement of silent sophistication. The main level features a sunlit family room with a modern fireplace and built-in speakers, seamlessly connected to the formal dining area and breakfast area with walkout to the deck. A dual-kitchen layout impresses, featuring a chef-inspired gourmet kitchen with top-tier appliances, central island, and stunning countertops, plus a hidden spice catering kitchen to contain aromas, ensuring the main space remains guest-ready. A sophisticated paneled library with custom built-ins completes this level. Upstairs, four spacious bedrooms each offer an ensuite bath and custom closets. The primary retreat is a private oasis with his-and-hers dressing rooms, a lavish five-piece ensuite with heated floors, and a private balcony. A second-floor laundry and additional flex room provide extra functionality. The lower level is designed for entertainment and relaxation, boasting 10-ft ceilings, heated floors, a spacious recreation room, a third kitchen, a professional home theater, a full gym, ample storage, and walk-up access to a resort-style backyard with a basketball half-court and pergolas. Every detailfrom the fully gated property and Control4 smart home automation to the energy-efficient designexudes timeless elegance and cutting-edge technology, perfect for both grand entertaining and intimate living.
Property Description
62 Sherwood Forest Drive, Markham, L3P 1P8
Property type
Detached
Lot size
N/A acres
Style
2-Storey
Approx. Area
N/A Sqft
Home Overview
Last check for updates
Virtual tour
N/A
Basement information
Finished,Walk-Up
Building size
N/A
Status
In-Active
Property sub type
Maintenance fee
$N/A
Year built
--
Walk around the neighborhood
62 Sherwood Forest Drive, Markham, L3P 1P8Nearby Places

Shally Shi
Sales Representative, Dolphin Realty Inc
English, Mandarin
Residential ResaleProperty ManagementPre Construction
Mortgage Information
Estimated Payment
$0 Principal and Interest
 Walk Score for 62 Sherwood Forest Drive
Walk Score for 62 Sherwood Forest Drive

Book a Showing
Tour this home with Shally
Frequently Asked Questions about Sherwood Forest Drive
Recently Sold Homes in Markham
Check out recently sold properties. Listings updated daily
No Image Found
Local MLS®️ rules require you to log in and accept their terms of use to view certain listing data.
No Image Found
Local MLS®️ rules require you to log in and accept their terms of use to view certain listing data.
No Image Found
Local MLS®️ rules require you to log in and accept their terms of use to view certain listing data.
No Image Found
Local MLS®️ rules require you to log in and accept their terms of use to view certain listing data.
No Image Found
Local MLS®️ rules require you to log in and accept their terms of use to view certain listing data.
No Image Found
Local MLS®️ rules require you to log in and accept their terms of use to view certain listing data.
No Image Found
Local MLS®️ rules require you to log in and accept their terms of use to view certain listing data.
No Image Found
Local MLS®️ rules require you to log in and accept their terms of use to view certain listing data.
Check out 100+ listings near this property. Listings updated daily
See the Latest Listings by Cities
1500+ home for sale in Ontario
