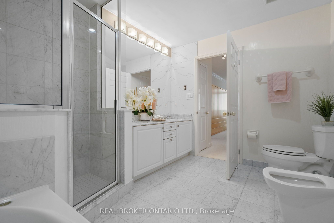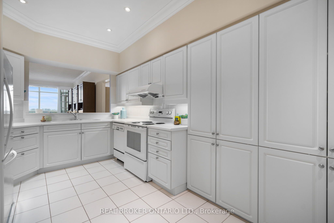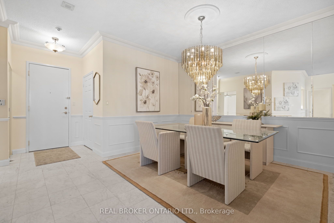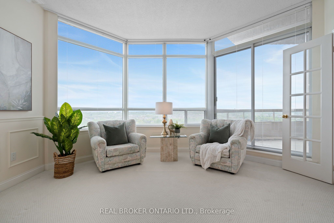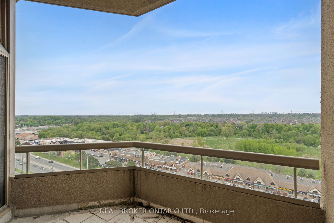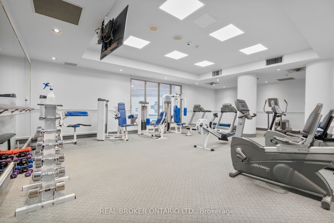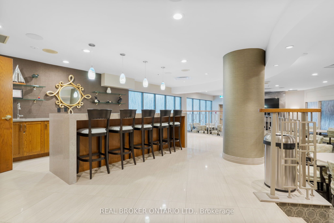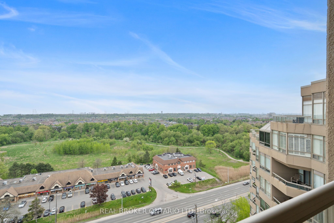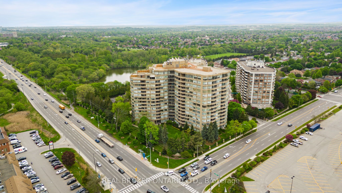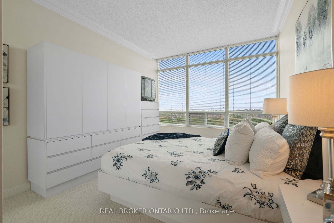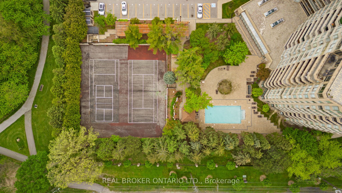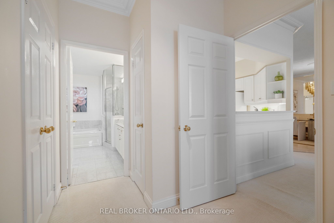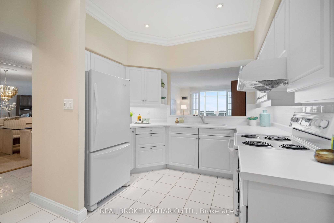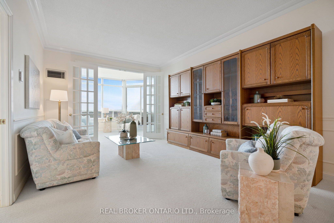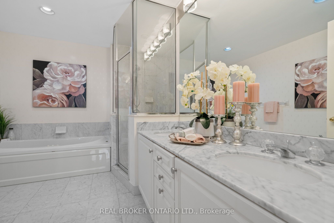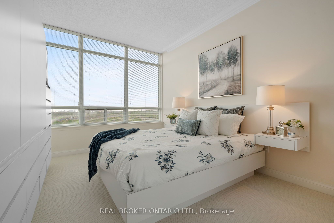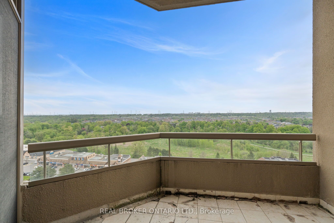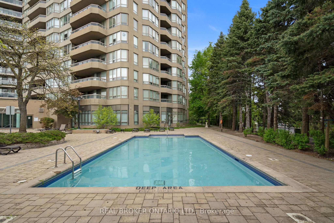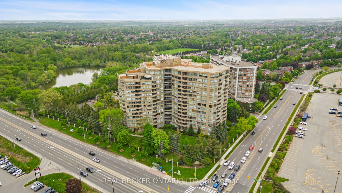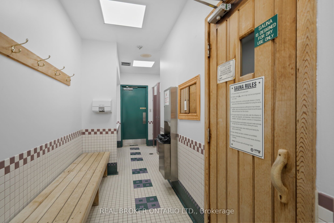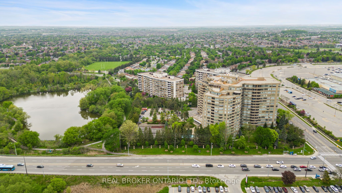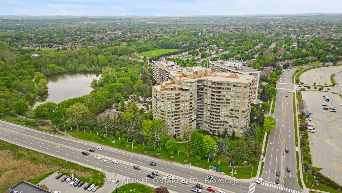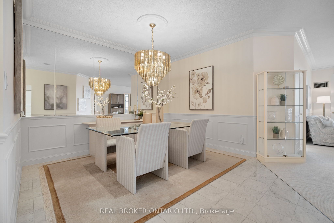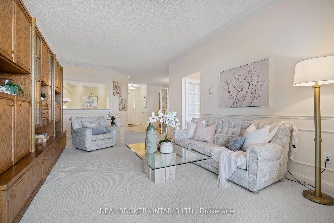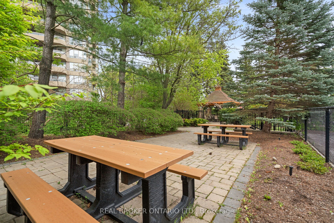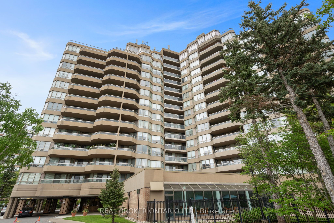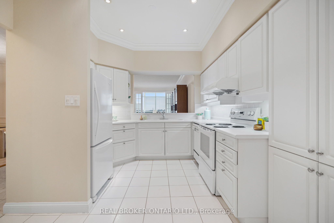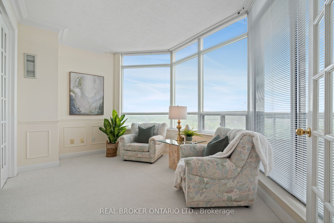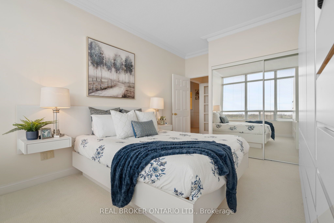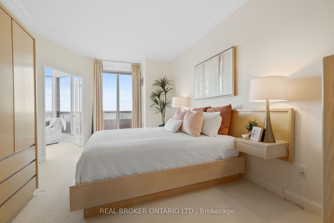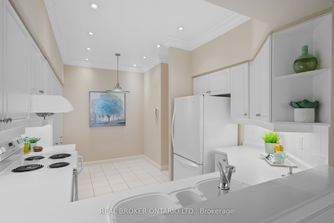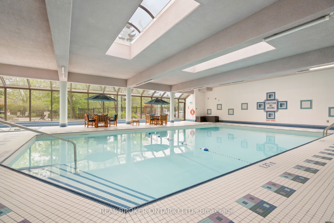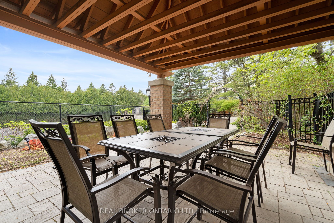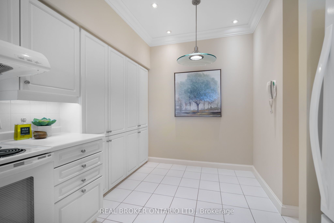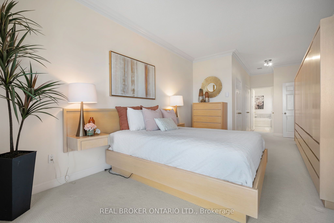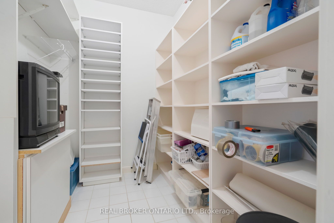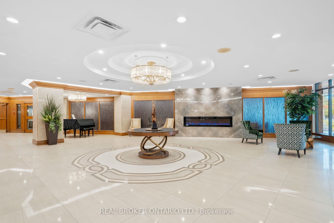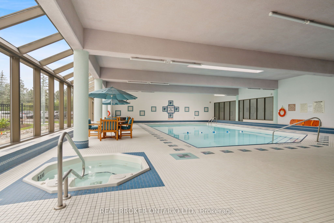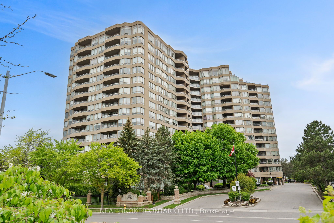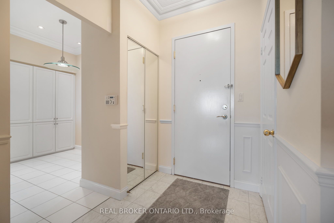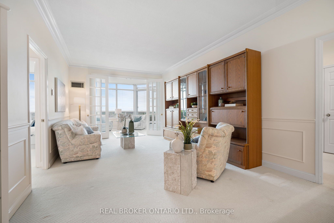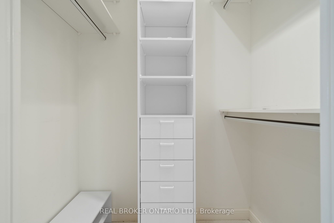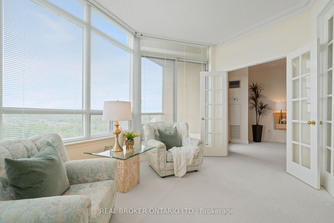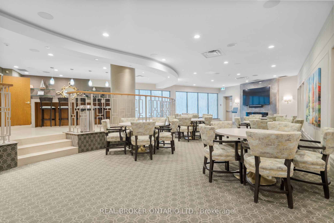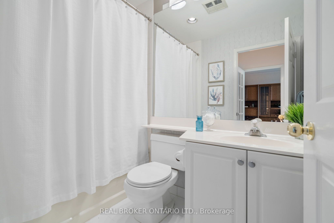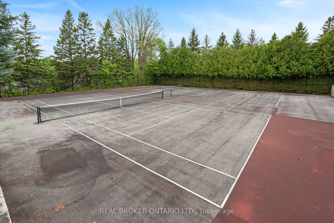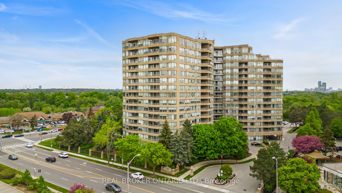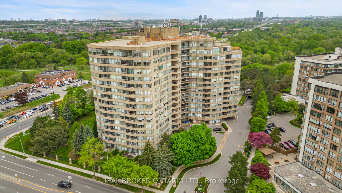
List Price: $1,088,000 + $1,559 maint. fee
610 Bullock Drive, Markham, L3R 0G1
Included in Maintenance Fee:
Price comparison with similar homes in Markham
Note * The price comparison provided is based on publicly available listings of similar properties within the same area. While we strive to ensure accuracy, these figures are intended for general reference only and may not reflect current market conditions, specific property features, or recent sales. For a precise and up-to-date evaluation tailored to your situation, we strongly recommend consulting a licensed real estate professional.
Room Information
| Room Type | Features | Level |
|---|---|---|
| Living Room 6.79 x 4.12 m | Open Concept, W/O To Sunroom, Large Window | Main |
| Kitchen 4.47 x 3.05 m | Breakfast Area, Porcelain Floor, Pantry | Main |
| Dining Room 3.74 x 4.57 m | Porcelain Floor, Mirrored Walls, Crown Moulding | Main |
| Primary Bedroom 9.24 x 3.38 m | W/O To Balcony, 6 Pc Ensuite, His and Hers Closets | Main |
| Bedroom 2 4.45 x 3.28 m | Large Window, Closet, South View | Main |
Client Remarks
610 Bullock Drive, Markham, L3R 0G1
Property type
Condo Apartment
Lot size
N/A acres
Style
Apartment
Approx. Area
N/A Sqft
Home Overview
Last check for updates
Virtual tour
Basement information
None
Building size
N/A
Status
In-Active
Property sub type
Maintenance fee
$1,559.48
Year built
--
Amenities

Angela Yang
Sales Representative, ANCHOR NEW HOMES INC.
Mortgage Information
Estimated Payment
 Walk Score for 610 Bullock Drive
Walk Score for 610 Bullock Drive

Book a Showing
Tour this home with Angela
Frequently Asked Questions about Bullock Drive
Recently Sold Homes in Markham
Check out recently sold properties. Listings updated daily
See the Latest Listings by Cities
1500+ home for sale in Ontario
