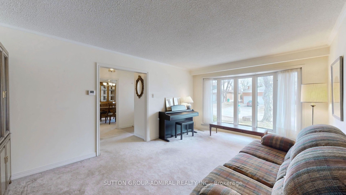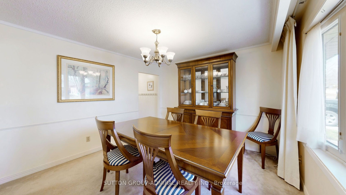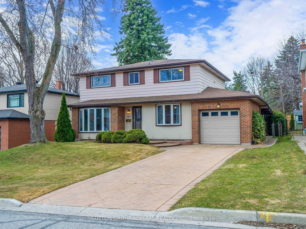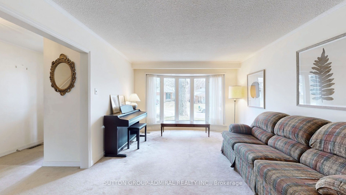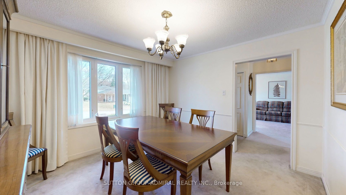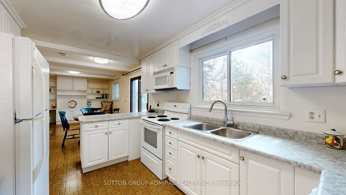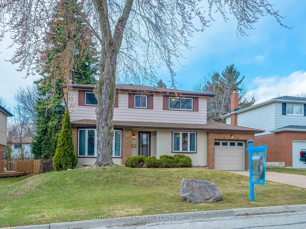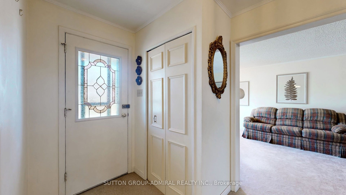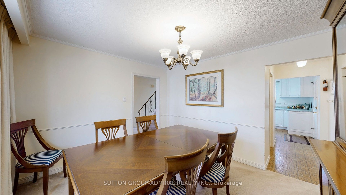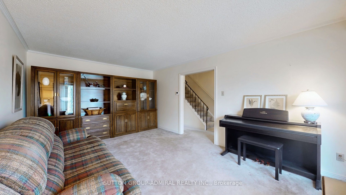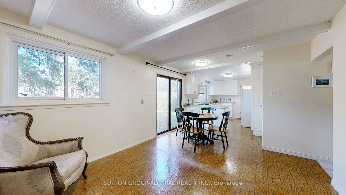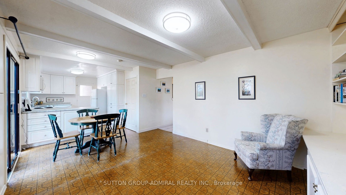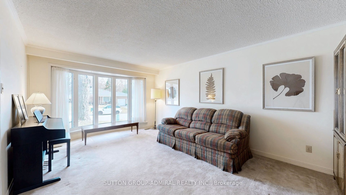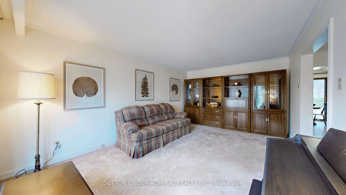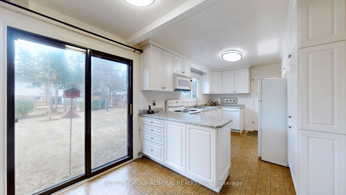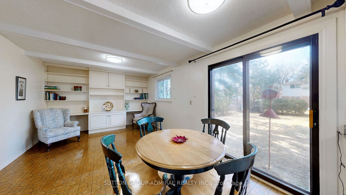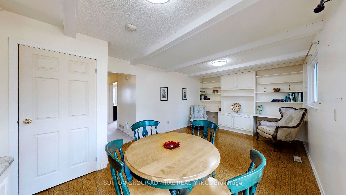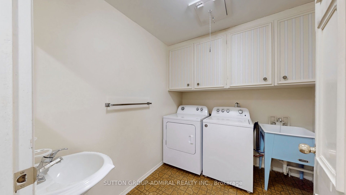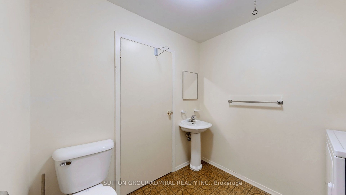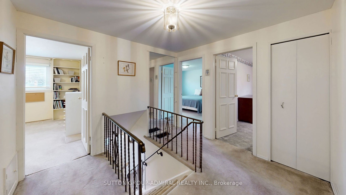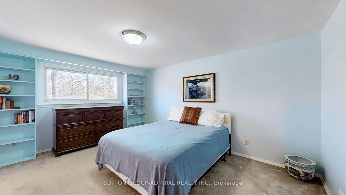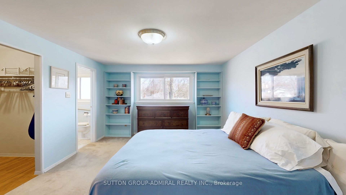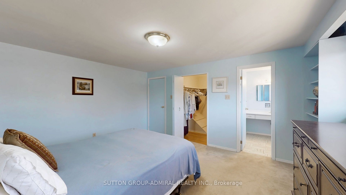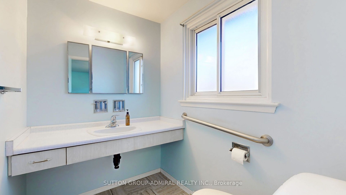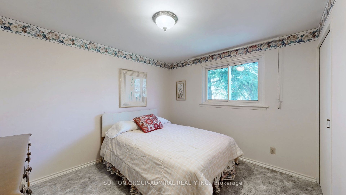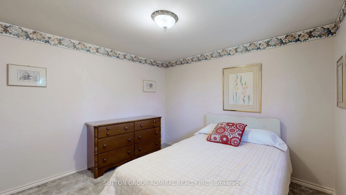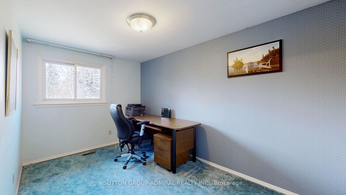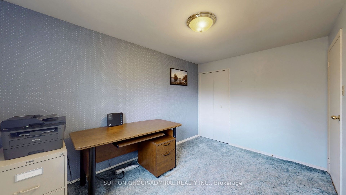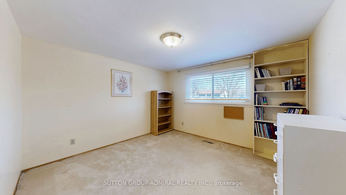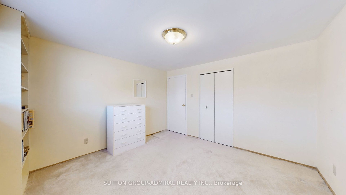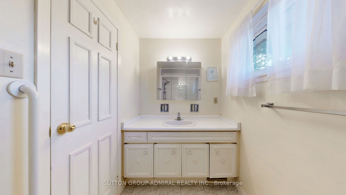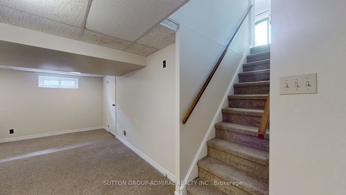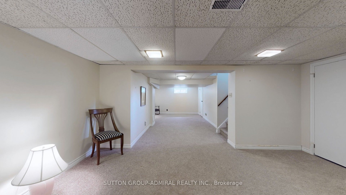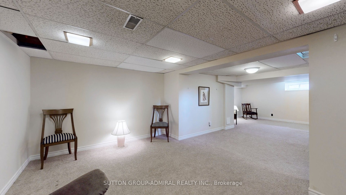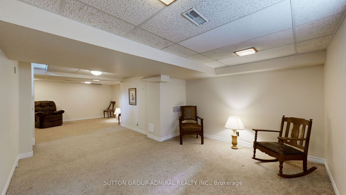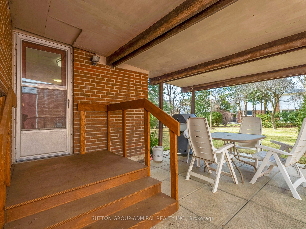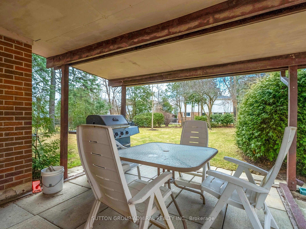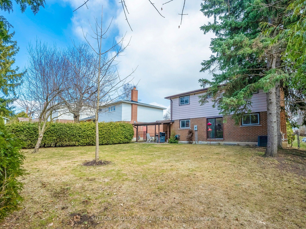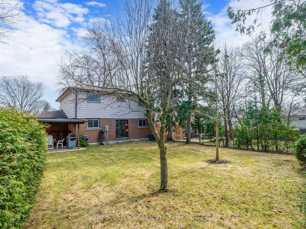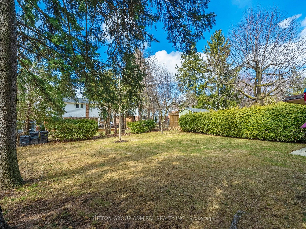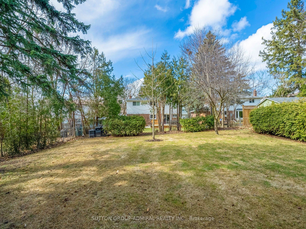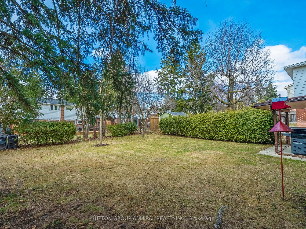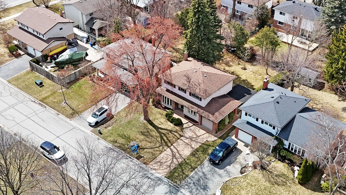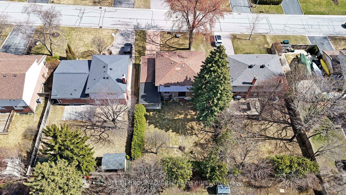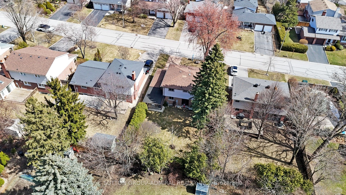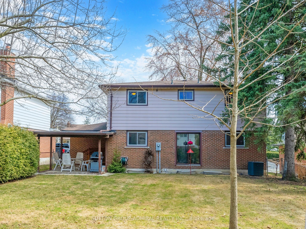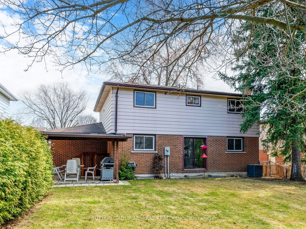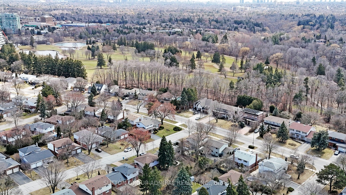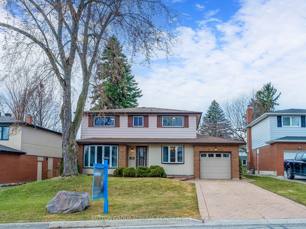
List Price: $1,238,800
61 Shady Lane Crescent, Markham, L3T 3W6
- By SUTTON GROUP-ADMIRAL REALTY INC.
Detached|MLS - #N12044300|New
4 Bed
3 Bath
Attached Garage
Price comparison with similar homes in Markham
Compared to 47 similar homes
-21.4% Lower↓
Market Avg. of (47 similar homes)
$1,576,271
Note * Price comparison is based on the similar properties listed in the area and may not be accurate. Consult licences real estate agent for accurate comparison
Room Information
| Room Type | Features | Level |
|---|---|---|
| Living Room 5.68 x 4.1 m | Broadloom, Bay Window, Crown Moulding | Main |
| Dining Room 4.08 x 3.69 m | Broadloom, Picture Window, Crown Moulding | Main |
| Kitchen 6.33 x 2.75 m | Overlooks Backyard, Eat-in Kitchen, Side Door | Main |
| Primary Bedroom 4.16 x 4.69 m | Broadloom, Walk-In Closet(s), 2 Pc Ensuite | Second |
| Bedroom 2 4.16 x 3.42 m | Broadloom, Overlooks Backyard, West View | Second |
| Bedroom 3 3.02 x 3.78 m | Broadloom, Overlooks Backyard, West View | Second |
| Bedroom 4 4.01 x 3.67 m | Broadloom, Overlooks Frontyard, Closet | Second |
Client Remarks
*Welcome To This Charming And Meticulously Maintained 2-Storey Residence In The Prestigious Royal Orchard Golf Course Community*Nestled Between Yonge/Bayview With All Detached Homes*Situated On A Premium West Facing Lot, This Property Enjoys Abundant Natural Sunlight Throughout The Day & Offers Expansive ,Pool Sized Backyard ,A Perfect Space For Entertaining, Gardening Or Creating Your Dream Outdoor Oasis!*A Designated Seating Area, Accessible Directly From The Kitchen Provides The Ideal Spot For Morning Coffee Or Evening Relaxation*Step Inside To Discover Spacious Principal Rooms Filled With Potential, Offering The Perfect Canvas For Your Vision*The Generous Size Bedrooms Provide Comfort & Flexibility, Catering To Families Of All Sizes*Hidden Beneath The Broadloom Are Untouched ,Original Hardwood Floors That Are Ready To Be Unveiled & Transformed To Suit Your Style*Sleek Patterned Concrete Driveway*Lovingly Maintained By Its Original Owner & Offered For Sale For The First Time*Located On One Of The Best Streets In The Community ,It's No Surprise That Residents Move In And Never Want To Leave!*The Royal Orchard Community Is Renowned For Its Mature Tree-Lined Streets, Proximity To Top-Rated Schools, Golf Courses, Parks ,Easy Access To Highways, Transit, Future Subway With Approved Stop At Yonge/Royal Orchard, Currently 1 Bus To Finch Station & York University Making It An Exceptional Place To Call Home!*Rare Opportunity To Own A Well Cared For Home In Highly Desirable Location, Just Waiting For Your Personal Touch To Bring It To Its Next Stage Of Homeownership*Fantastic Entry Level Home To Detached 2 Storey Property With Premium Lot ,Location ,Opportunity With Endless Potential!*A MUST SEE!*
Property Description
61 Shady Lane Crescent, Markham, L3T 3W6
Property type
Detached
Lot size
N/A acres
Style
2-Storey
Approx. Area
N/A Sqft
Home Overview
Basement information
Finished
Building size
N/A
Status
In-Active
Property sub type
Maintenance fee
$N/A
Year built
2024
Walk around the neighborhood
61 Shady Lane Crescent, Markham, L3T 3W6Nearby Places

Shally Shi
Sales Representative, Dolphin Realty Inc
English, Mandarin
Residential ResaleProperty ManagementPre Construction
Mortgage Information
Estimated Payment
$0 Principal and Interest
 Walk Score for 61 Shady Lane Crescent
Walk Score for 61 Shady Lane Crescent

Book a Showing
Tour this home with Shally
Frequently Asked Questions about Shady Lane Crescent
Recently Sold Homes in Markham
Check out recently sold properties. Listings updated daily
No Image Found
Local MLS®️ rules require you to log in and accept their terms of use to view certain listing data.
No Image Found
Local MLS®️ rules require you to log in and accept their terms of use to view certain listing data.
No Image Found
Local MLS®️ rules require you to log in and accept their terms of use to view certain listing data.
No Image Found
Local MLS®️ rules require you to log in and accept their terms of use to view certain listing data.
No Image Found
Local MLS®️ rules require you to log in and accept their terms of use to view certain listing data.
No Image Found
Local MLS®️ rules require you to log in and accept their terms of use to view certain listing data.
No Image Found
Local MLS®️ rules require you to log in and accept their terms of use to view certain listing data.
No Image Found
Local MLS®️ rules require you to log in and accept their terms of use to view certain listing data.
Check out 100+ listings near this property. Listings updated daily
See the Latest Listings by Cities
1500+ home for sale in Ontario
