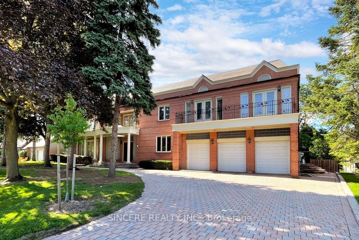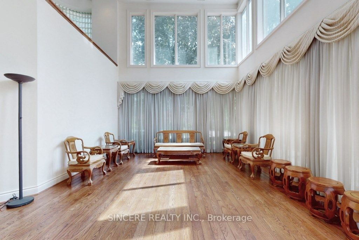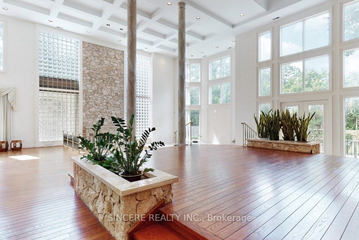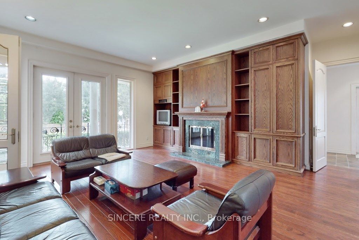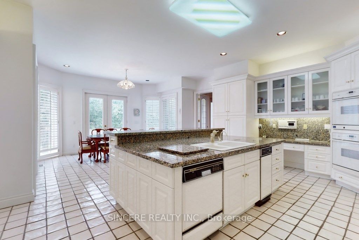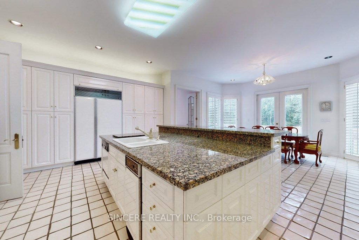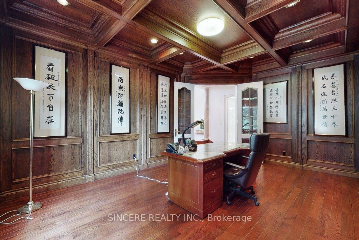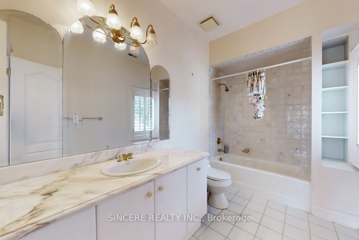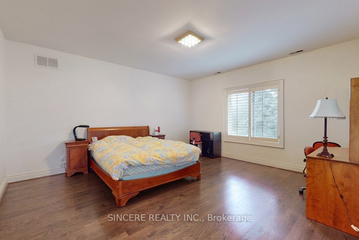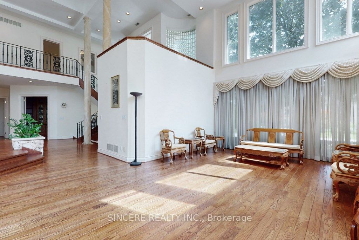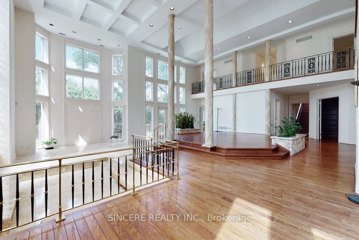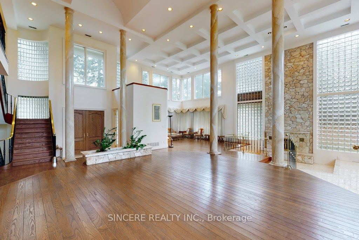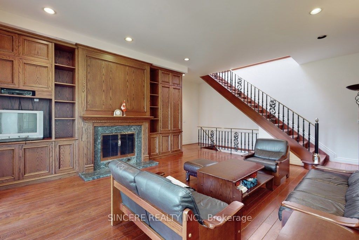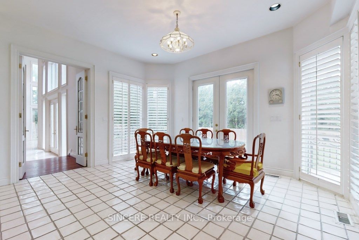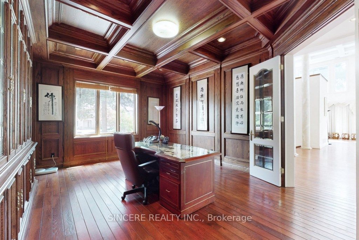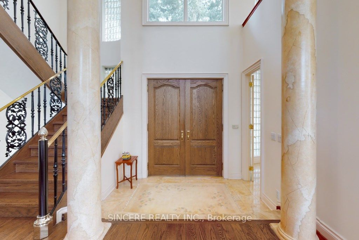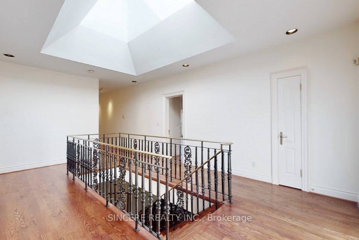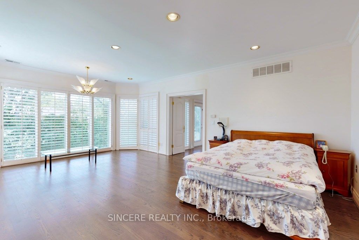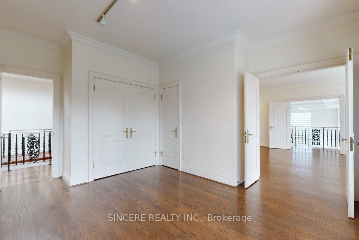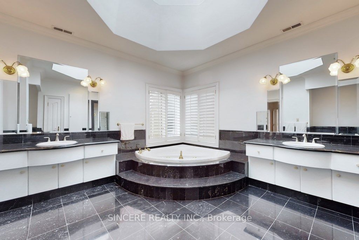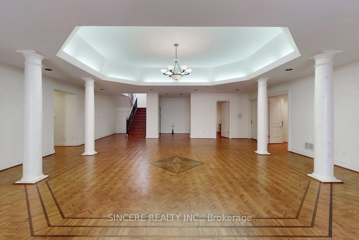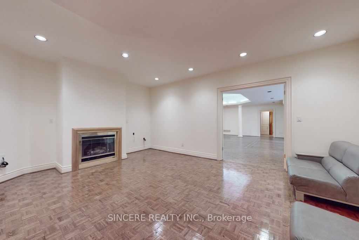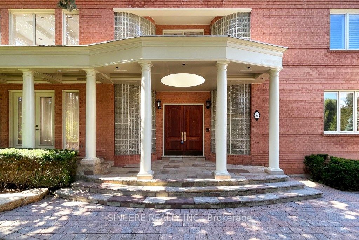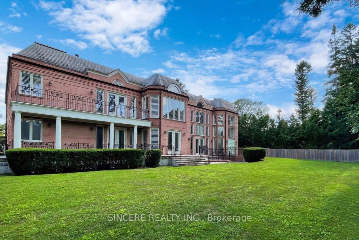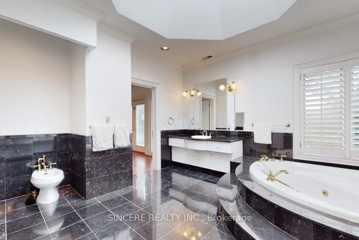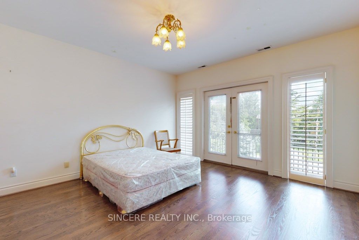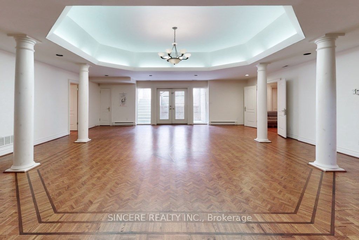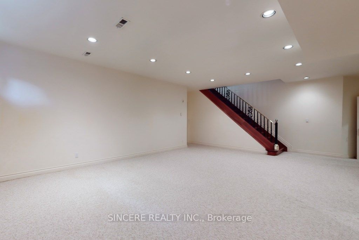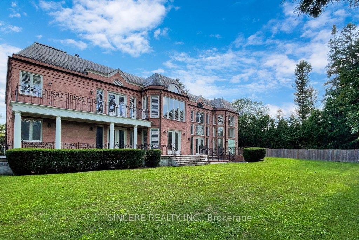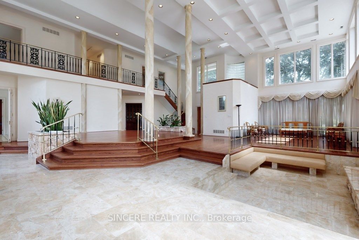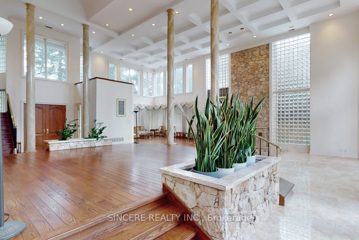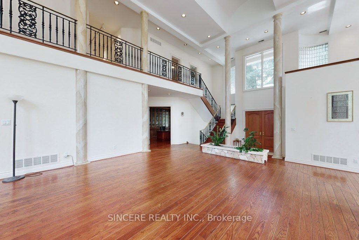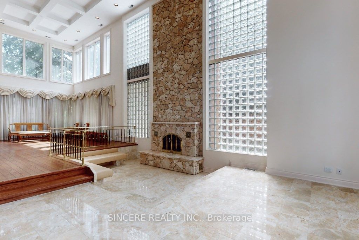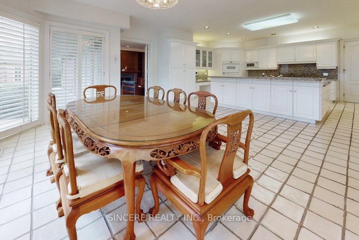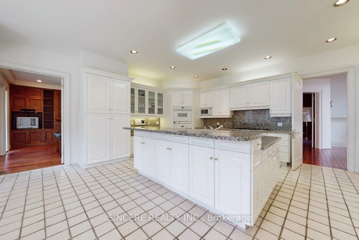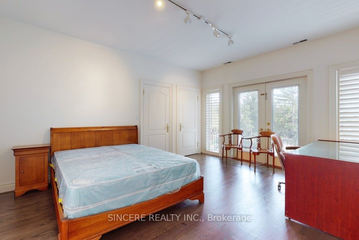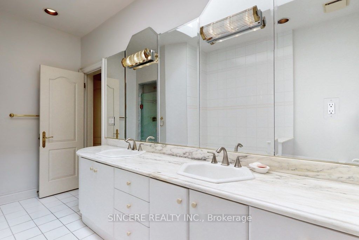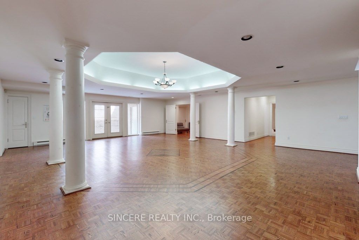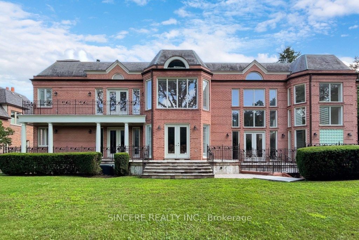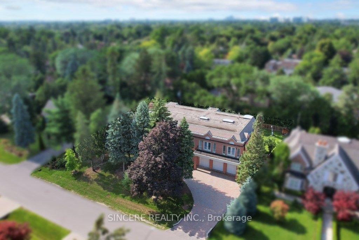
List Price: $4,790,000
6 Huckleberry Lane, Markham, L3T 1C7
- By SINCERE REALTY INC.
Detached|MLS - #N11887224|New
6 Bed
8 Bath
5000 + Sqft.
Built-In Garage
Price comparison with similar homes in Markham
Compared to 3 similar homes
-15.3% Lower↓
Market Avg. of (3 similar homes)
$5,656,666
Note * Price comparison is based on the similar properties listed in the area and may not be accurate. Consult licences real estate agent for accurate comparison
Room Information
| Room Type | Features | Level |
|---|---|---|
| Living Room 6.42 x 4.6 m | Hardwood Floor, Window, Combined w/Sitting | Ground |
| Kitchen 8 x 5.87 m | Ceramic Floor, Combined w/Dining, W/O To Yard | Ground |
| Dining Room 4.53 x 4.25 m | Ceramic Floor, Combined w/Kitchen, W/O To Yard | Ground |
| Primary Bedroom 6.6 x 4.5 m | Hardwood Floor, 5 Pc Ensuite, Walk-In Closet(s) | Second |
| Bedroom 2 4.8 x 4.5 m | Hardwood Floor, Semi Ensuite, Walk-In Closet(s) | Second |
| Bedroom 3 4.9 x 3.96 m | Hardwood Floor, Semi Ensuite, His and Hers Closets | Second |
| Bedroom 4 4.8 x 4.22 m | Hardwood Floor, W/O To Balcony, His and Hers Closets | Second |
Client Remarks
*Famous & Reputable "Bayview Glen" Neighborhood *Large over 7,000 S.F. (above Grade) & Over 3,000 S.F. Basement [as per MPAC Floor Area Report] + 3-Car Garage Detached Home *Hi-end Wrought Iron Staircase Railing *High End Marble Floors, Hardwood Floors & Staircases (except some rooms are Ceramic/Parquet Floors) *"Floor To Ceiling" High Ceiling in Living/Sitting/Recreation on Ground Floor *Dancing Stages in both Ground Level & Basement's Recreation Room *4 @ Large Bedrooms on 2nd Floor all with Ensuite Baths *2 Skylights in 2 Bathrooms on 2nd Floor *3-Car Garage & Wide Driveway = good for 5-6 Family Vehicles *5 Full Baths + 3 Powder Rooms + 1 Sauna/Shower; 2 Newer + 1 Older = 3 Gas Furnaces *Newer A/C (2023) *Beautiful Landscaping & Fenced Yard + Walk-up Finished Basement ... More & More to see ... Showings are very Welcome ... **EXTRAS** *Fridge, Oven, Cook-top, Microwave, Dishwasher, Washer & Dryer, all Electrical Light Fixtures, All Window Blinds or Coverings, Gas Furnaces, Humidifiers, Cooling System = All above items are all in AS IS condition
Property Description
6 Huckleberry Lane, Markham, L3T 1C7
Property type
Detached
Lot size
N/A acres
Style
2-Storey
Approx. Area
N/A Sqft
Home Overview
Last check for updates
Virtual tour
N/A
Basement information
Finished,Walk-Up
Building size
N/A
Status
In-Active
Property sub type
Maintenance fee
$N/A
Year built
--
Walk around the neighborhood
6 Huckleberry Lane, Markham, L3T 1C7Nearby Places

Shally Shi
Sales Representative, Dolphin Realty Inc
English, Mandarin
Residential ResaleProperty ManagementPre Construction
Mortgage Information
Estimated Payment
$0 Principal and Interest
 Walk Score for 6 Huckleberry Lane
Walk Score for 6 Huckleberry Lane

Book a Showing
Tour this home with Shally
Frequently Asked Questions about Huckleberry Lane
Recently Sold Homes in Markham
Check out recently sold properties. Listings updated daily
No Image Found
Local MLS®️ rules require you to log in and accept their terms of use to view certain listing data.
No Image Found
Local MLS®️ rules require you to log in and accept their terms of use to view certain listing data.
No Image Found
Local MLS®️ rules require you to log in and accept their terms of use to view certain listing data.
No Image Found
Local MLS®️ rules require you to log in and accept their terms of use to view certain listing data.
No Image Found
Local MLS®️ rules require you to log in and accept their terms of use to view certain listing data.
No Image Found
Local MLS®️ rules require you to log in and accept their terms of use to view certain listing data.
No Image Found
Local MLS®️ rules require you to log in and accept their terms of use to view certain listing data.
No Image Found
Local MLS®️ rules require you to log in and accept their terms of use to view certain listing data.
Check out 100+ listings near this property. Listings updated daily
See the Latest Listings by Cities
1500+ home for sale in Ontario
