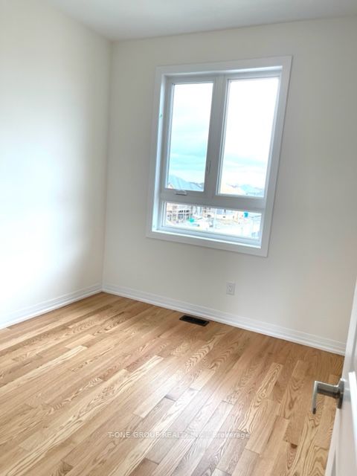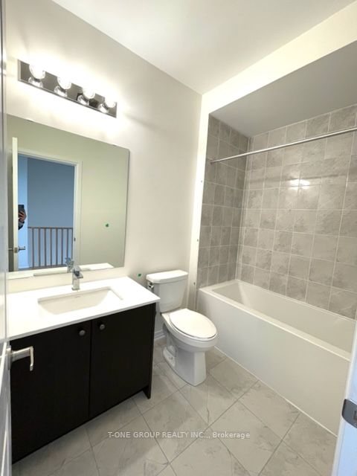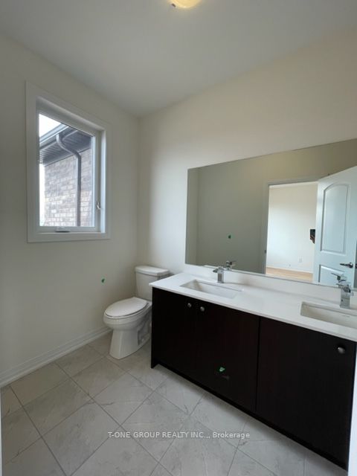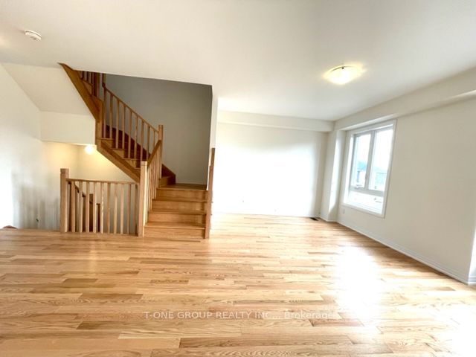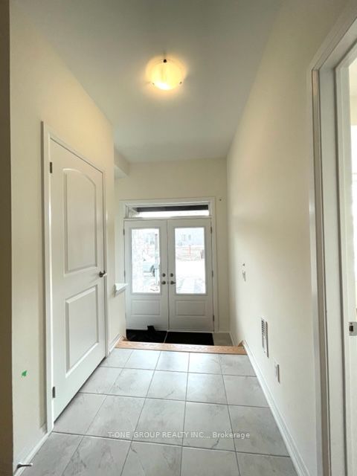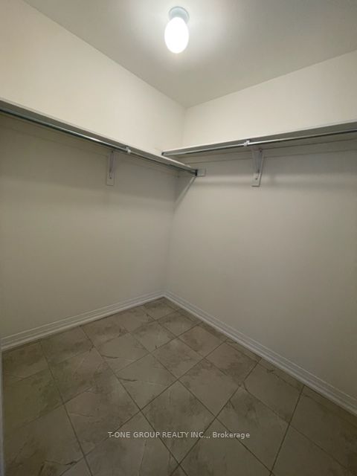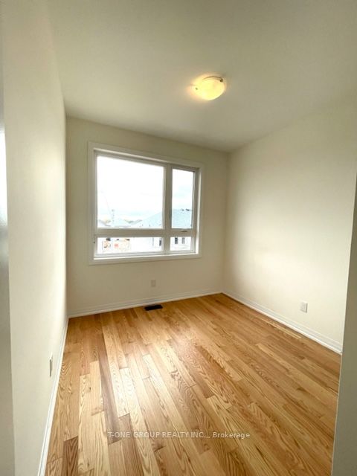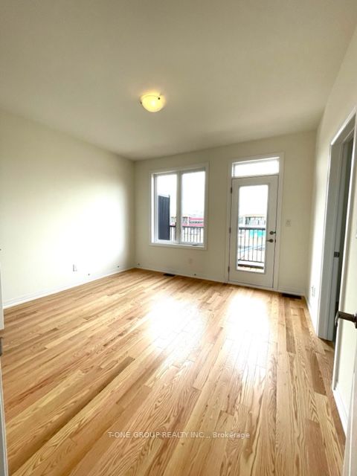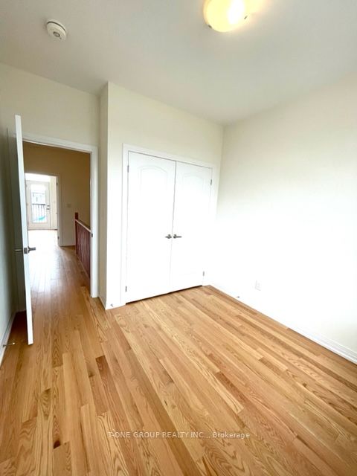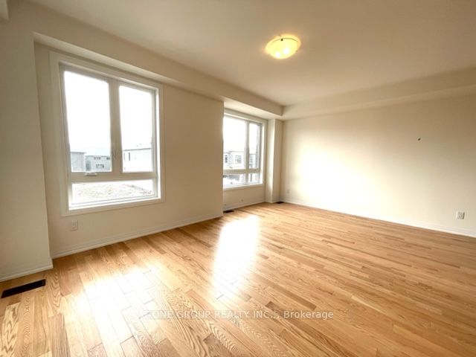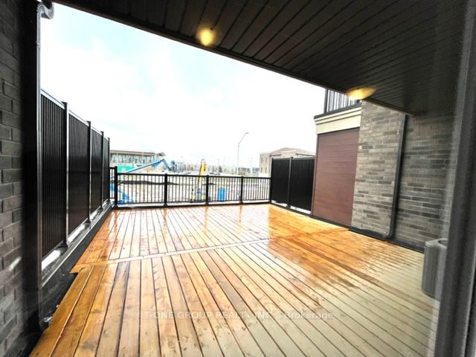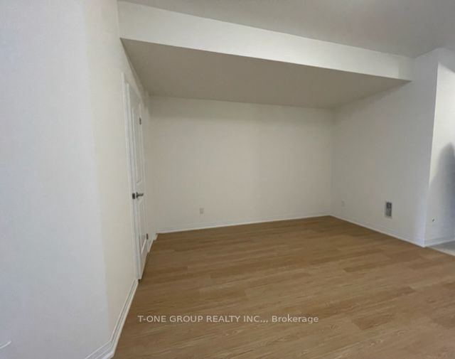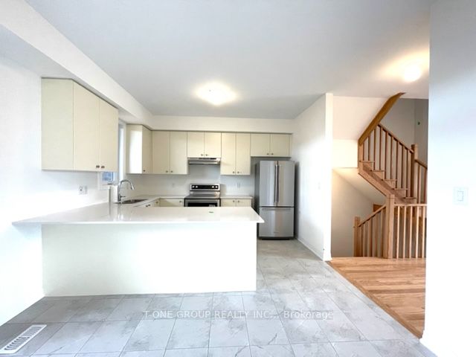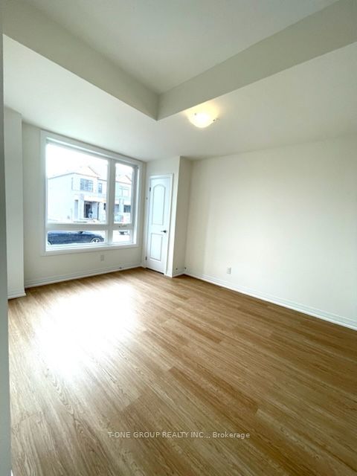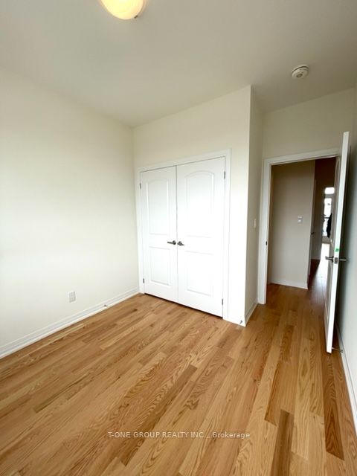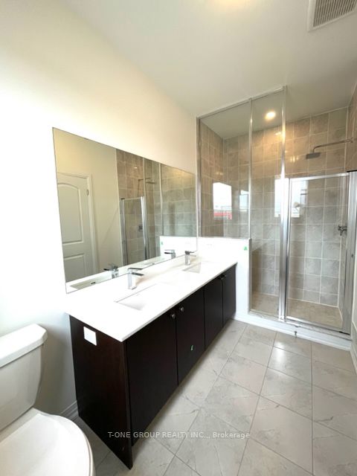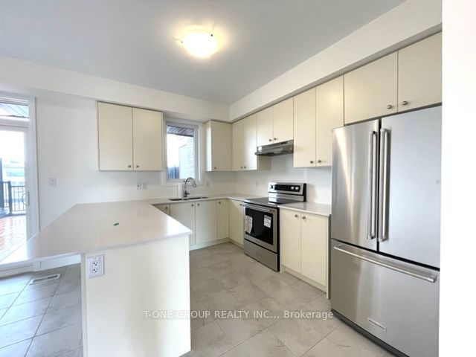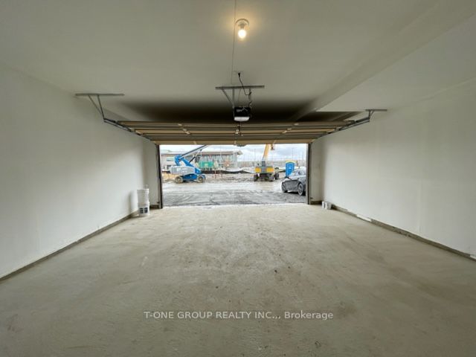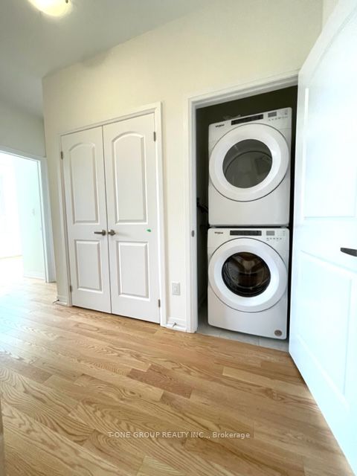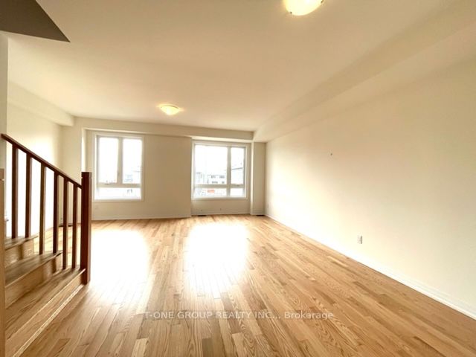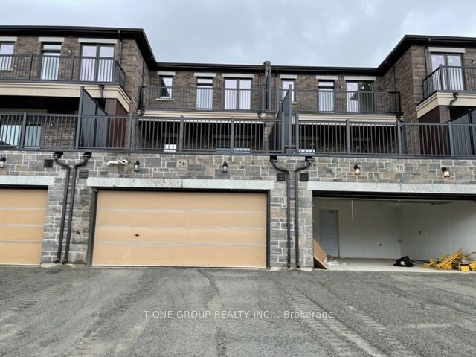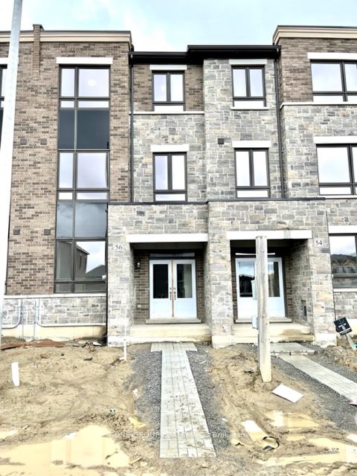
List Price: $3,800 /mo
56 Robert Eaton Avenue, Markham, L3S 3K5
- By T-ONE GROUP REALTY INC.,
Att/Row/Townhouse|MLS - #N12122754|New
4 Bed
4 Bath
2000-2500 Sqft.
Attached Garage
Room Information
| Room Type | Features | Level |
|---|---|---|
| Kitchen 2.93 x 3.66 m | Hardwood Floor, Breakfast Bar, Open Concept | Second |
| Dining Room 3.96 x 2.44 m | Hardwood Floor | Second |
| Primary Bedroom 3.9 x 3.66 m | Hardwood Floor, 4 Pc Ensuite, Walk-In Closet(s) | Third |
| Bedroom 2 2.74 x 2.74 m | Hardwood Floor, Double Closet, Large Window | Third |
| Bedroom 3 2.99 x 2.74 m | Hardwood Floor, Double Closet, Casement Windows | Third |
Client Remarks
Fulton Luxury Townhome, 3 Bedroom Plus Den (Can Be Used As 4th Bedroom), Double Cars Garage With Double Cars Driveway (4 Parking In Total), 9' Ceiling In All 3 Levels, Approx. 2,124 Sqft, Open Concept Dining Room/Great Room, Lots Of Windows With Natural Light, Huge Private Terrace (430 sqft), Hardwood Flooring Through Out, Primary Bedroom With Large Walk-In Closet And W/O To Private Balcony, Double Sinks In Primary Ensuite, Near Markville Mall, Supermarket, School & Hwy7/407.
Property Description
56 Robert Eaton Avenue, Markham, L3S 3K5
Property type
Att/Row/Townhouse
Lot size
N/A acres
Style
3-Storey
Approx. Area
N/A Sqft
Home Overview
Last check for updates
Virtual tour
N/A
Basement information
None
Building size
N/A
Status
In-Active
Property sub type
Maintenance fee
$N/A
Year built
--
Walk around the neighborhood
56 Robert Eaton Avenue, Markham, L3S 3K5Nearby Places

Angela Yang
Sales Representative, ANCHOR NEW HOMES INC.
English, Mandarin
Residential ResaleProperty ManagementPre Construction
 Walk Score for 56 Robert Eaton Avenue
Walk Score for 56 Robert Eaton Avenue

Book a Showing
Tour this home with Angela
Frequently Asked Questions about Robert Eaton Avenue
Recently Sold Homes in Markham
Check out recently sold properties. Listings updated daily
See the Latest Listings by Cities
1500+ home for sale in Ontario
