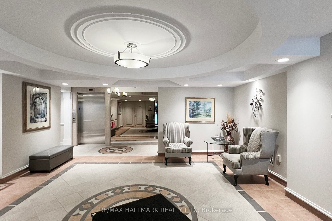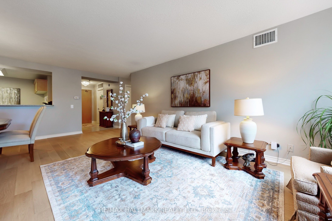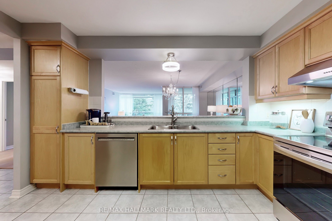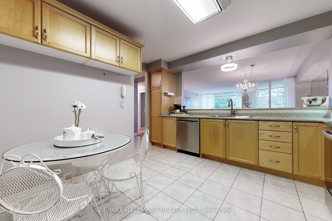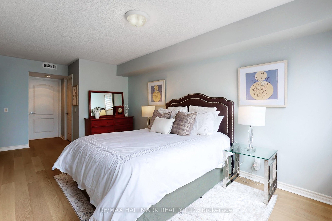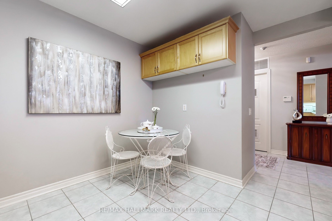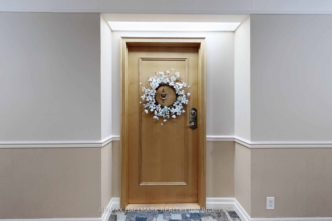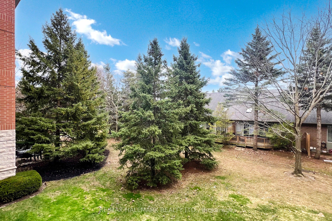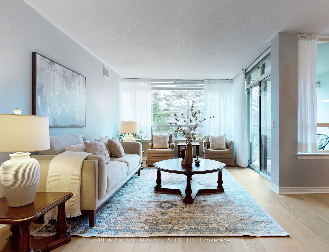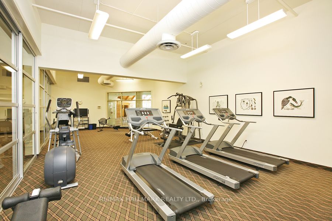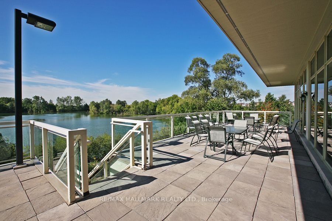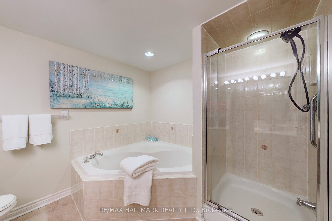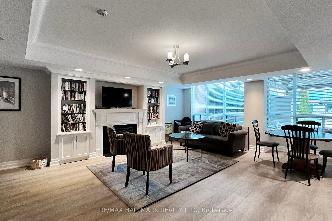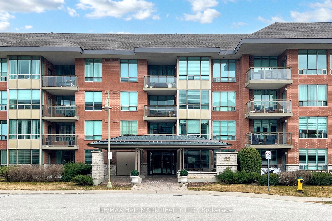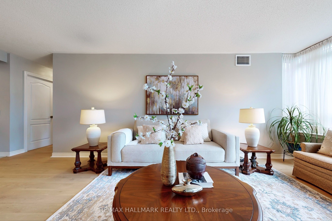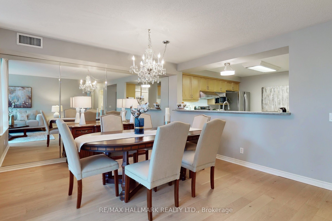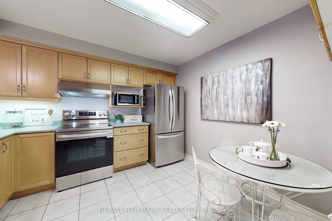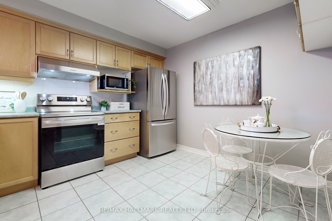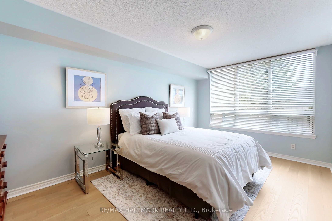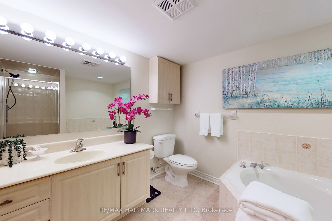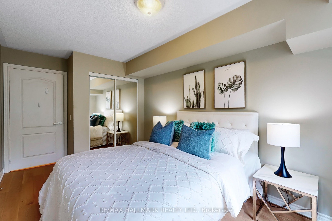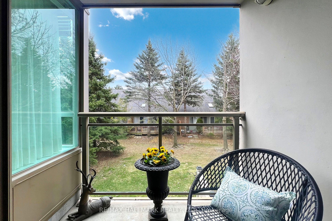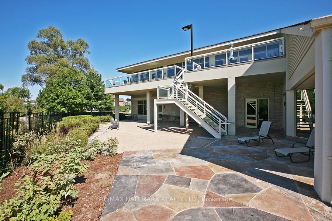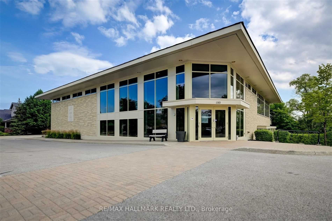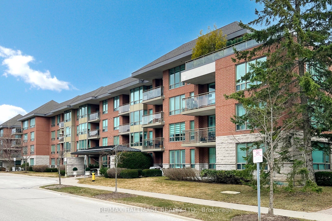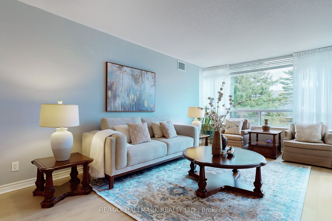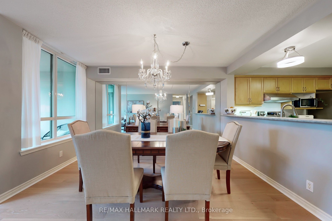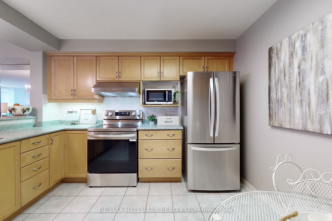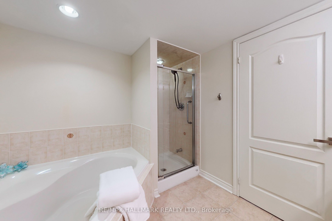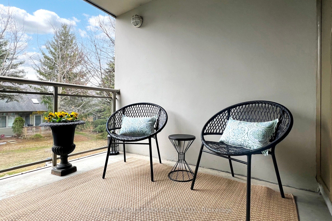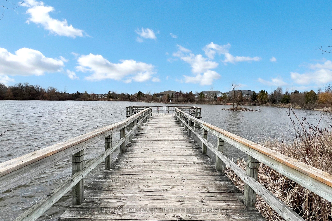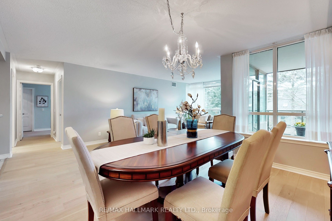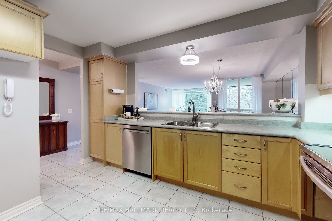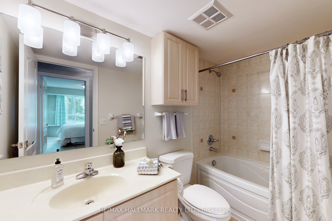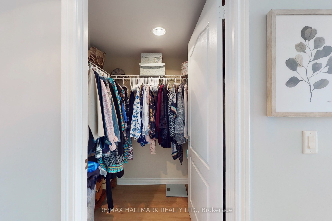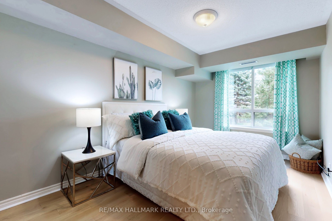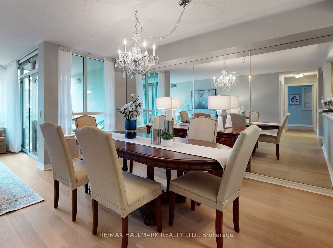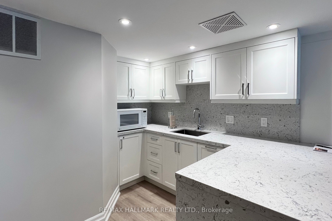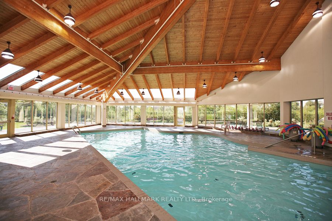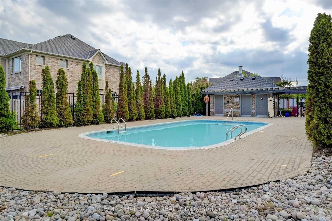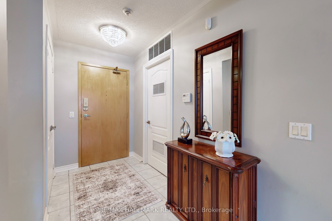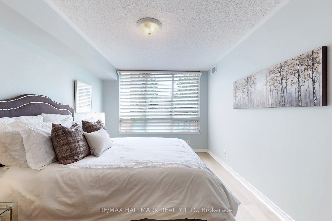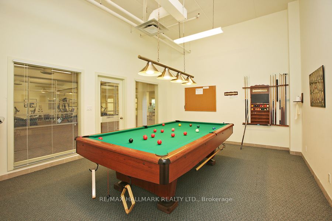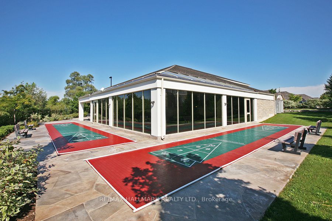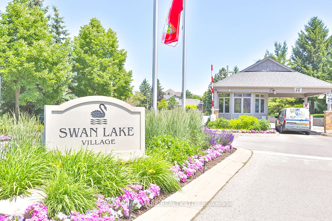
List Price: $775,000 + $1,129 maint. fee
55 The Boardwalk Way, Markham, L6E 1B7
- By RE/MAX HALLMARK REALTY LTD.
Condo Apartment|MLS - #N12090623|New
2 Bed
2 Bath
1200-1399 Sqft.
Underground Garage
Included in Maintenance Fee:
Cable TV
Common Elements
Building Insurance
Parking
Water
Price comparison with similar homes in Markham
Compared to 117 similar homes
4.3% Higher↑
Market Avg. of (117 similar homes)
$743,208
Note * Price comparison is based on the similar properties listed in the area and may not be accurate. Consult licences real estate agent for accurate comparison
Room Information
| Room Type | Features | Level |
|---|---|---|
| Primary Bedroom 7.08 x 3.11 m | Hardwood Floor, 4 Pc Ensuite, Walk-In Closet(s) | Ground |
| Living Room 6.14 x 3 m | Hardwood Floor, Combined w/Dining, W/O To Terrace | Ground |
| Dining Room 3.85 x 2 m | Hardwood Floor, Combined w/Living, Mirrored Walls | Ground |
| Kitchen 3.98 x 3 m | Ceramic Floor, Stainless Steel Appl, Pass Through | Ground |
| Bedroom 2 4.85 x 3.22 m | Hardwood Floor, Double Closet, Overlooks Garden | Ground |
Client Remarks
Summer is just around the corner...imagine no grass to weed, mow, & water! Welcome to Swan Lake Village, a coveted *gated* community built in 1999 by The Daniels Corp. This charming four-story, low-rise boutique building offers a maintenance-free lifestyle for retirement, travel, and leisure. Introducing this "Sunset Ridge" model, a beautifully updated 1,250 sq ft suite blending comfort with convenience. The open concept living & dining areas are bathed in natural light & offer a versatile layout that can be interchanged (see floorplan), easily accommodating your house-size furniture. The primary suite boasts a walk-in closet, linen closet, & walk-in shower + Soaker Tub, while the second bedroom overlooks treed space, features a double closet, and can serve as either a bedroom or a second TV room with a pull-out bed for grandkids(Pool Day at Grandmas?). Tasteful updates spare you costly renovations :Elegant white oak high-grip engineered hardwood floors(25) enhance the living areas, and modern Stainless Steel appliances have been replaced including: French door refrigerator (24), an LG smart top range oven AirFry & Wi-Fi (25), a Kitchen Aid dishwasher (21), and hood fan (25). G.E. Stacked Washer/Dryer (25) Additional improvements feature a refreshed main bath (25), new door handles (25), and a high-output gas hot water tank (Owned 23).Step onto your private, recessed covered balcony, perfect for morning coffee or unwinding with unobstructed views. Residents enjoy a 16,000sqft clubhouse with a pool, gym, three outdoor pools, and four tennis courts. Swan Lake Village offers a vibrant lifestyle with activities ranging from travel clubs and casino trips to aqua fitness, pickleball, bridge, mahjong, bocce, golf, yoga, and Concerts By The Lake. Minutes from the 407, Markham Stouffville Hospital, and shopping along 16th/Main Street. This is your gateway to an enriching, stress-free FUNtirement .....where you can truly enjoy life! ***VIRTUAL TOUR: bit.ly/SwanLake202 ***
Property Description
55 The Boardwalk Way, Markham, L6E 1B7
Property type
Condo Apartment
Lot size
N/A acres
Style
Apartment
Approx. Area
N/A Sqft
Home Overview
Last check for updates
Virtual tour
N/A
Basement information
None
Building size
N/A
Status
In-Active
Property sub type
Maintenance fee
$1,129.07
Year built
--
Amenities
Recreation Room
Party Room/Meeting Room
Tennis Court
Outdoor Pool
Indoor Pool
Gym
Walk around the neighborhood
55 The Boardwalk Way, Markham, L6E 1B7Nearby Places

Shally Shi
Sales Representative, Dolphin Realty Inc
English, Mandarin
Residential ResaleProperty ManagementPre Construction
Mortgage Information
Estimated Payment
$0 Principal and Interest
 Walk Score for 55 The Boardwalk Way
Walk Score for 55 The Boardwalk Way

Book a Showing
Tour this home with Shally
Frequently Asked Questions about The Boardwalk Way
Recently Sold Homes in Markham
Check out recently sold properties. Listings updated daily
No Image Found
Local MLS®️ rules require you to log in and accept their terms of use to view certain listing data.
No Image Found
Local MLS®️ rules require you to log in and accept their terms of use to view certain listing data.
No Image Found
Local MLS®️ rules require you to log in and accept their terms of use to view certain listing data.
No Image Found
Local MLS®️ rules require you to log in and accept their terms of use to view certain listing data.
No Image Found
Local MLS®️ rules require you to log in and accept their terms of use to view certain listing data.
No Image Found
Local MLS®️ rules require you to log in and accept their terms of use to view certain listing data.
No Image Found
Local MLS®️ rules require you to log in and accept their terms of use to view certain listing data.
No Image Found
Local MLS®️ rules require you to log in and accept their terms of use to view certain listing data.
See the Latest Listings by Cities
1500+ home for sale in Ontario
