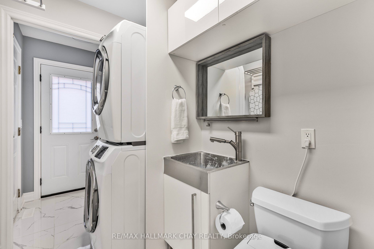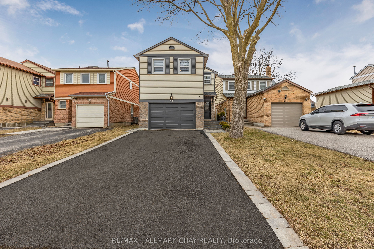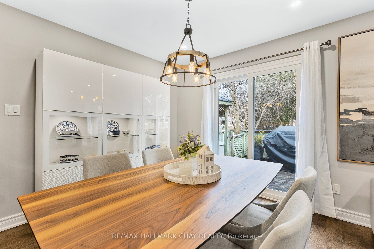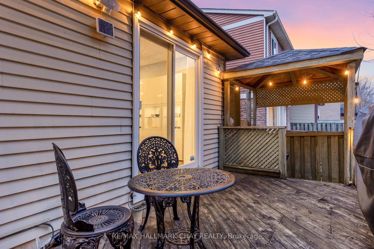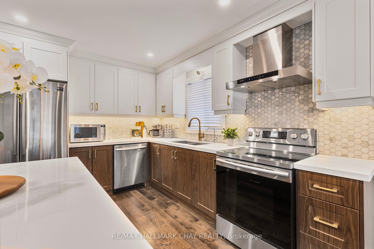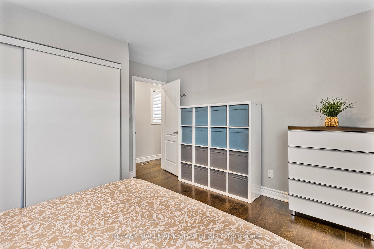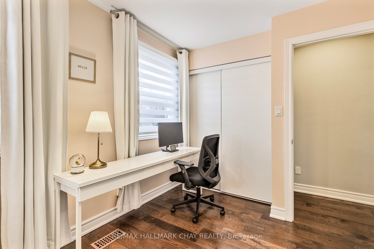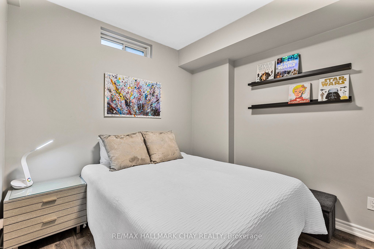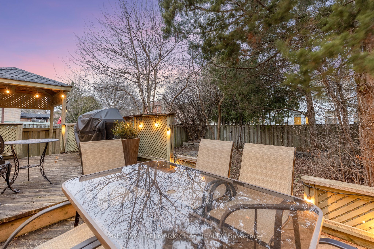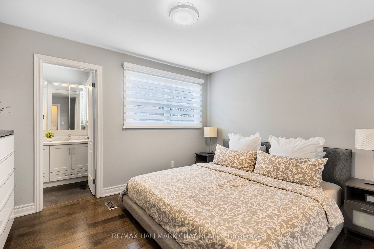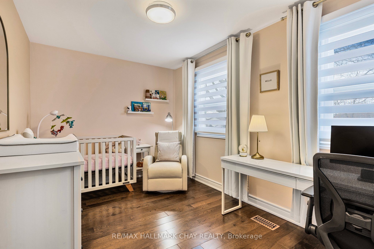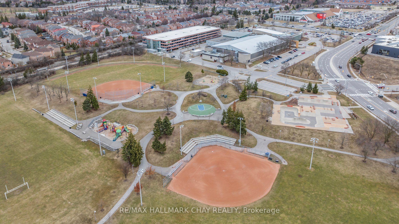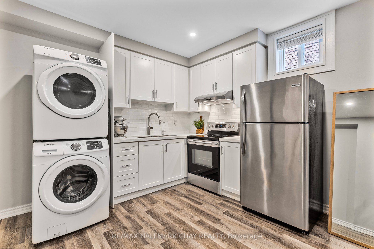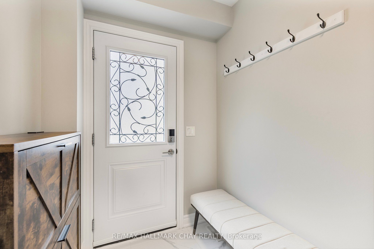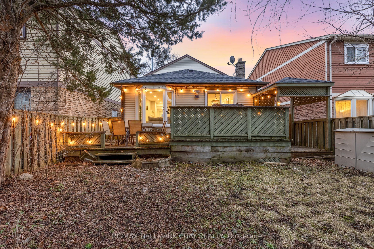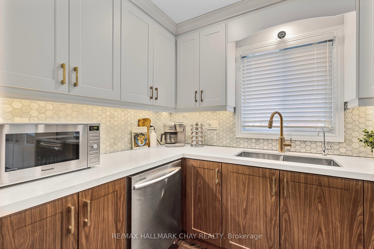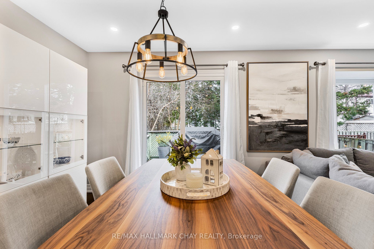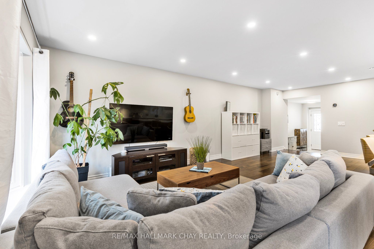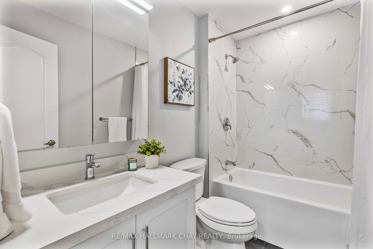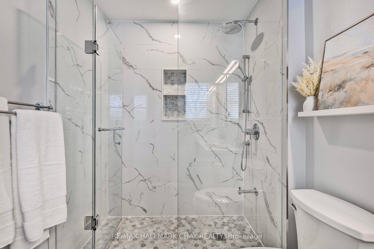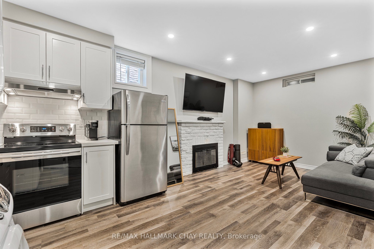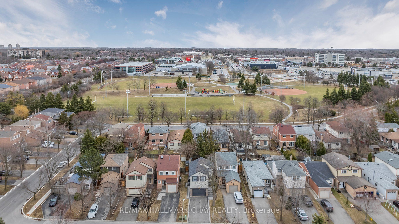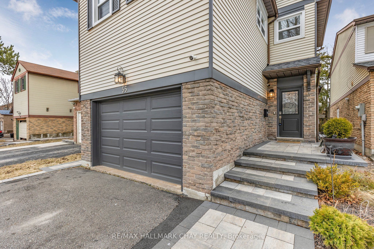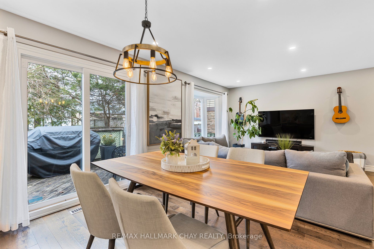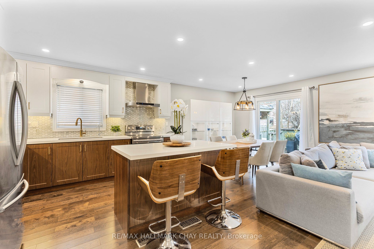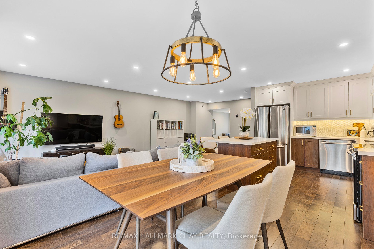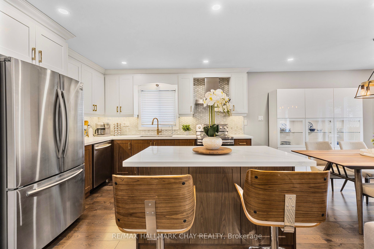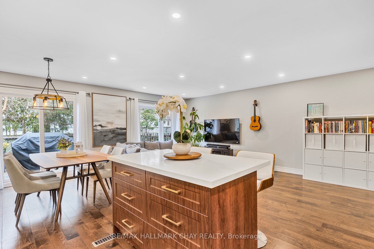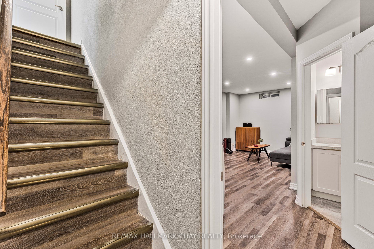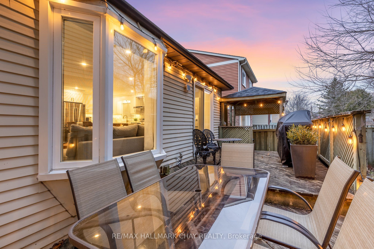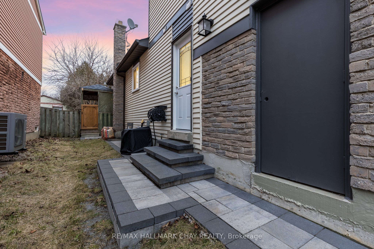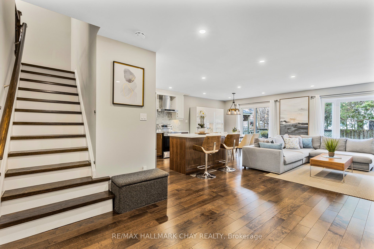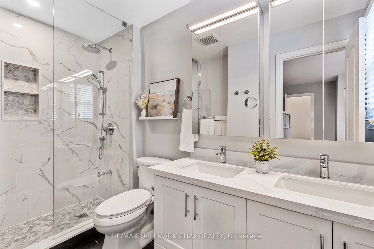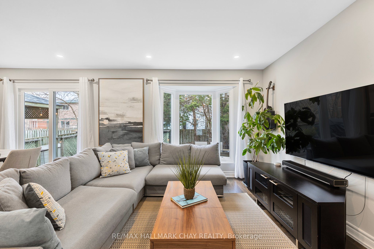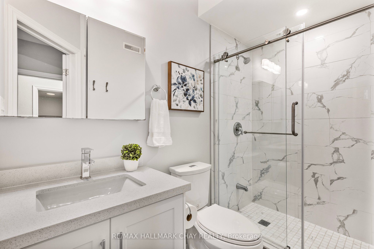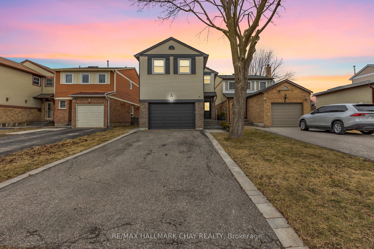
List Price: $1,199,900
55 Marlow Crescent, Markham, L3R 4P4
- By RE/MAX HALLMARK CHAY REALTY
Detached|MLS - #N12116412|Terminated
3 Bed
4 Bath
1100-1500 Sqft.
Lot Size: 29.63 x 110 Feet
Attached Garage
Price comparison with similar homes in Markham
Compared to 8 similar homes
-11.2% Lower↓
Market Avg. of (8 similar homes)
$1,351,598
Note * The price comparison provided is based on publicly available listings of similar properties within the same area. While we strive to ensure accuracy, these figures are intended for general reference only and may not reflect current market conditions, specific property features, or recent sales. For a precise and up-to-date evaluation tailored to your situation, we strongly recommend consulting a licensed real estate professional.
Room Information
| Room Type | Features | Level |
|---|---|---|
| Kitchen 3.7 x 4.2 m | Pot Lights, Hardwood Floor, Combined w/Dining | Main |
| Dining Room 3.6 x 3.6 m | Hardwood Floor, Pot Lights, W/O To Yard | Main |
| Primary Bedroom 4.1 x 3.8 m | Hardwood Floor, Window | Second |
| Bedroom 2 3.9 x 2.7 m | Hardwood Floor, Window, Closet | Second |
| Kitchen 6.5 x 3.2 m | Pot Lights, Combined w/Living, Laminate | Basement |
| Living Room 6.5 x 3.2 m | Pot Lights, Combined w/Kitchen, Laminate | Basement |
| Bedroom 3 2.9 x 2.3 m | Window, Closet, Laminate | Basement |
Client Remarks
Fully Renovated Family Home w/ Separate Entrance In-Law Apartment! This immaculately maintained home has been fully renovated inside & out over the last 5 years with high-end finishes! Approx 2,000 Sq Ft of Total Finished Living Space! Located in a highly desired community just steps to Markville Mall, Markham Centennial Park & Top Rated Schools, such as; Markville S.S, St. Matthew Elementary & Central Park P.S. Easy Access to Transit & So Much more! Open Concept Main Floor w/ Laundry Room, Hardwood floors, Stunning New Kitchen, Pot Lights, Smooth Ceilings & Walk-Out to Large Deck & Fully Fenced Yard. Spacious Primary Bedroom w/ Large Closet & Spa Like En-Suite Bath. Downstairs offers separate entrance to a one-bedroom in-law suite w/ *rare* 9' Ceilings, newly renovated kitchen, flooring, pot lights, separate laundry & large storage room! Great space for extra income, extended family & easily used as a single family recreation room! Awesome curb appeal with Custom Interlocking front & side, large driveway w/ no sidewalk! Quiet Family Friendly Street. Excellent Opportunity & Incredible location!! Quick Access to HWY 7, HWY 407 & HWY 404! NEW Kitchen '19. NEW All Bathrooms '19. NEW Hardwood & Lam Flooring, Paint, Trim, Pot Lights & Smooth Ceilings '19. NEW Appliances '19. NEW Staircase '19. NEW Interlocking '21. NEW Furnace '19. NEW Air Condition '21. NEW Roof '20. NEW Windows & Sliding Door '20. NEW Basement In-Law Suite '19. NEW Basement Soundproof Ceiling Insulation '23. NEW Attic Blown Insulation '20.
Property Description
55 Marlow Crescent, Markham, L3R 4P4
Property type
Detached
Lot size
< .50 acres
Style
2-Storey
Approx. Area
N/A Sqft
Home Overview
Basement information
Separate Entrance,Finished
Building size
N/A
Status
In-Active
Property sub type
Maintenance fee
$N/A
Year built
--
Walk around the neighborhood
55 Marlow Crescent, Markham, L3R 4P4Nearby Places

Angela Yang
Sales Representative, ANCHOR NEW HOMES INC.
English, Mandarin
Residential ResaleProperty ManagementPre Construction
Mortgage Information
Estimated Payment
$0 Principal and Interest
 Walk Score for 55 Marlow Crescent
Walk Score for 55 Marlow Crescent

Book a Showing
Tour this home with Angela
Frequently Asked Questions about Marlow Crescent
Recently Sold Homes in Markham
Check out recently sold properties. Listings updated daily
See the Latest Listings by Cities
1500+ home for sale in Ontario
