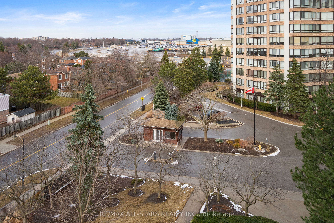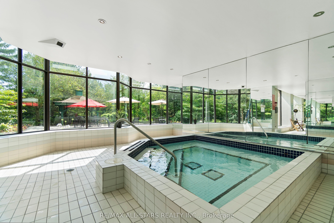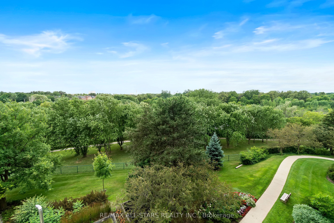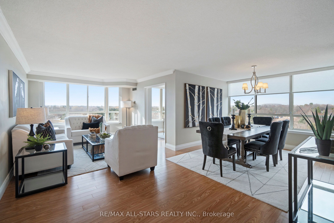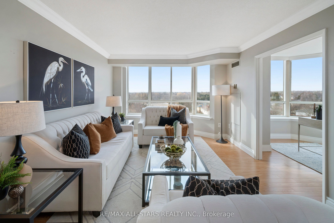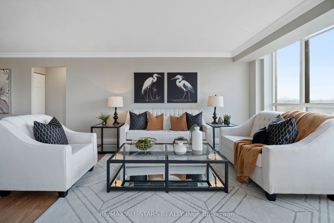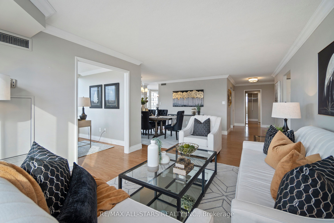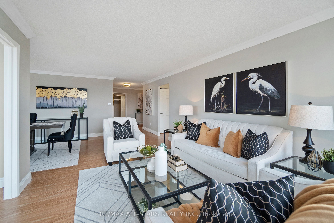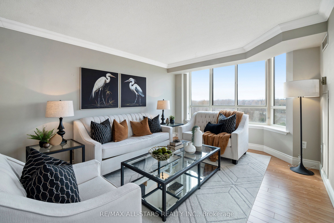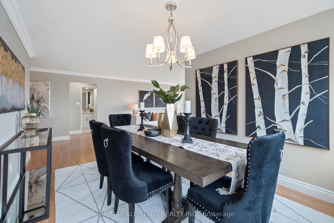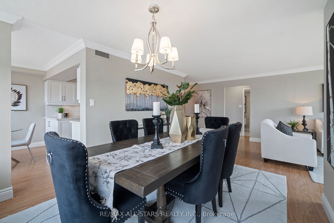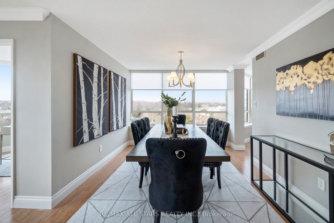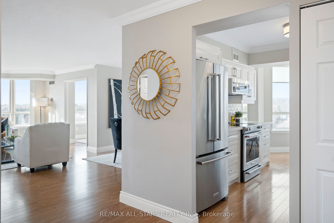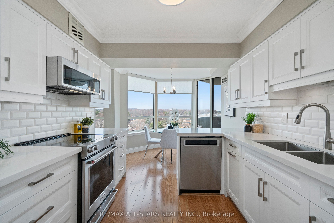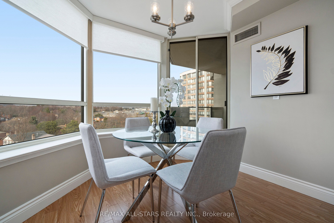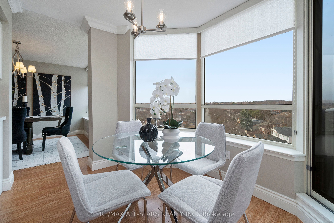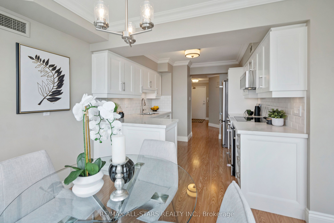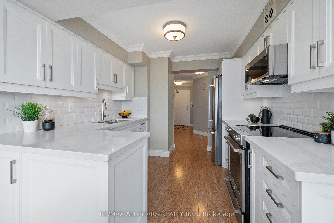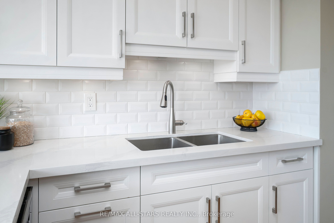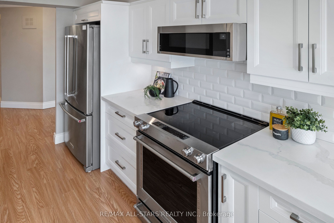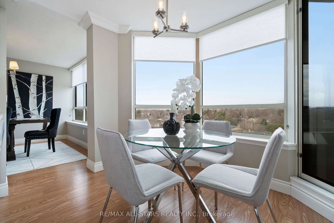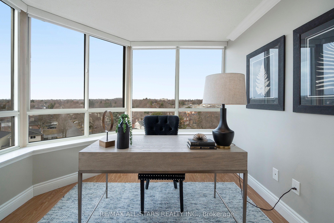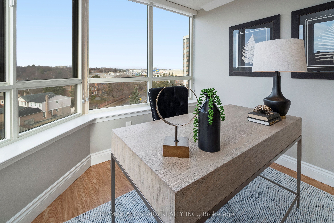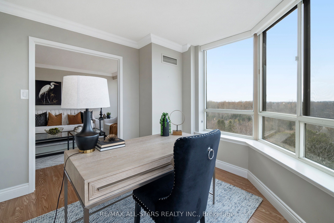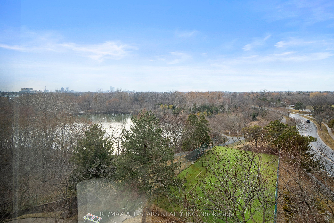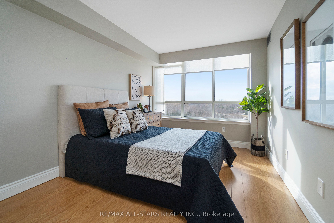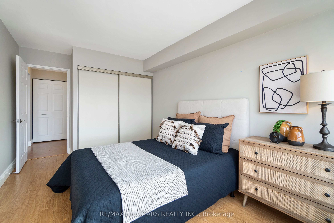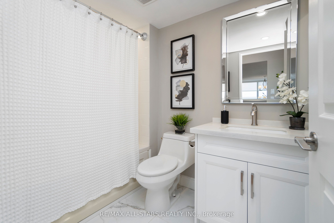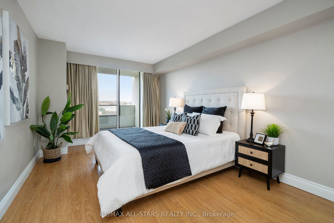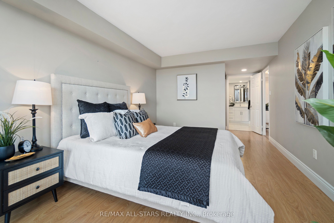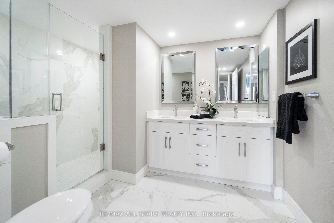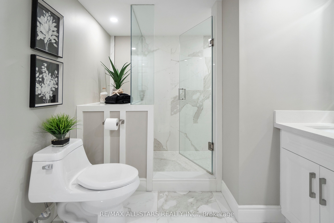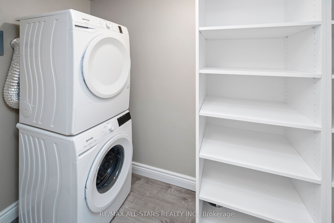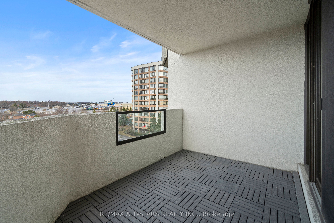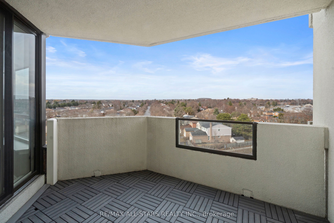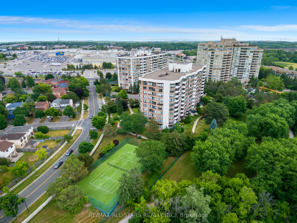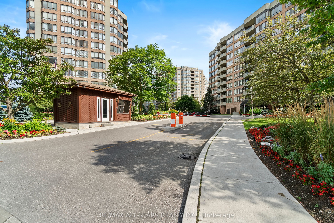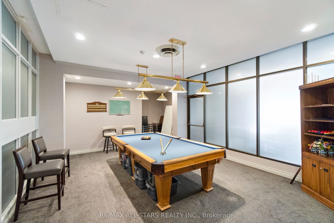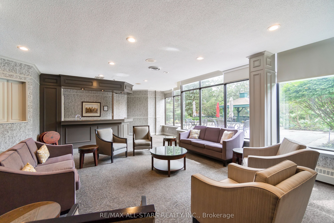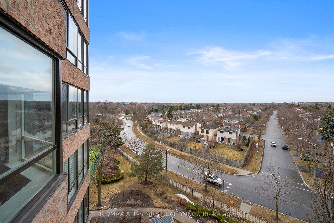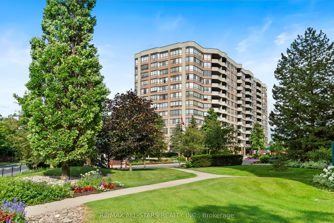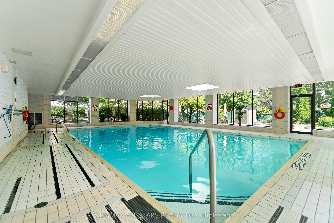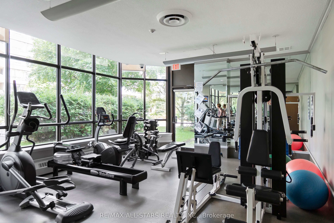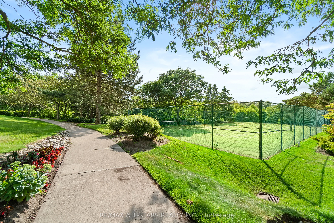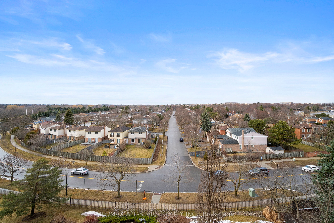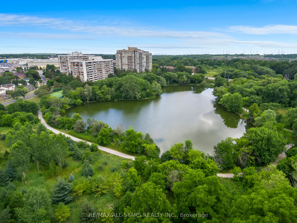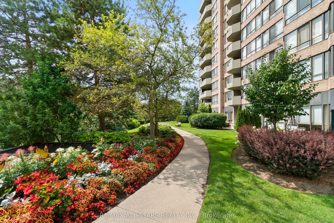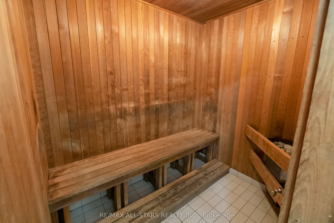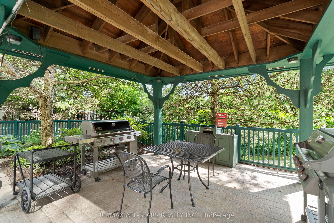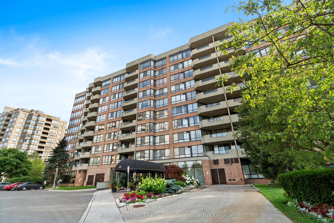
List Price: $849,000 + $1,588 maint. fee
55 Austin Drive, Markham, L3R 8H5
- By RE/MAX ALL-STARS REALTY INC.
Condo Apartment|MLS - #N12042376|New
3 Bed
2 Bath
1400-1599 Sqft.
Underground Garage
Included in Maintenance Fee:
Building Insurance
Common Elements
Cable TV
CAC
Heat
Hydro
Parking
Water
Price comparison with similar homes in Markham
Compared to 70 similar homes
5.3% Higher↑
Market Avg. of (70 similar homes)
$806,111
Note * Price comparison is based on the similar properties listed in the area and may not be accurate. Consult licences real estate agent for accurate comparison
Room Information
| Room Type | Features | Level |
|---|---|---|
| Living Room 4.938 x 3.49 m | Laminate, Irregular Room, Crown Moulding | Main |
| Dining Room 3.09 x 3.22 m | Laminate, Window Floor to Ceiling, Crown Moulding | Main |
| Kitchen 4.796 x 2.868 m | Renovated, Quartz Counter, W/O To Balcony | Main |
| Primary Bedroom 3.69 x 3.164 m | 4 Pc Ensuite, Walk-In Closet(s), Walk-Out | Main |
| Bedroom 2 3.703 x 2.85 m | Laminate, Window, Double Closet | Main |
Client Remarks
Fully renovated in 2019 - Rare corner suite w/premium north west exposure in Tridel's exclusive Walden Pond! This 1440 sq ft 2 bedroom + den/2 bath suite has been completely renovated with contemporary, on-trend finishes. A proper entrance welcomes guests before the expansive layout unfolds to showcase the spacious living/dining areas w/updated flooring, crown mouldings & large windows. Gorgeous eat-in kitchen with quartz counters, backsplash, SS appliances & walk-out to balcony. Cozy den is a perfect work from home space.The split bedroom plan give each room privacy. Primary bedroom has a modern renovated 4 pc ensuite bathroom with double sinks, quartz counters, a luxurious oversized shower and large porcelain tiles. 2nd bedroom is close to 2nd full renovated bath. Large ensuite laundry room w/bonus storage space. Easy access to all the amenities this sought-after building has to offer. This property has stunning northwest views of the pond and sunsets. Includes 1 Underground Parking Spot & 1 Locker. **EXTRAS** Award-winning Tridel building w all-inclusive maintenance fees, great amenities (incl pool,gym, guest suites, party rm, bbq area, and more) & vibrant social community. Transit right at your door.It's a short walk to Markville Mall. Easy access to 404 & 407.
Property Description
55 Austin Drive, Markham, L3R 8H5
Property type
Condo Apartment
Lot size
N/A acres
Style
Apartment
Approx. Area
N/A Sqft
Home Overview
Last check for updates
Virtual tour
N/A
Basement information
None
Building size
N/A
Status
In-Active
Property sub type
Maintenance fee
$1,588.3
Year built
2024
Amenities
Visitor Parking
Tennis Court
Recreation Room
Party Room/Meeting Room
Indoor Pool
Gym
Walk around the neighborhood
55 Austin Drive, Markham, L3R 8H5Nearby Places

Shally Shi
Sales Representative, Dolphin Realty Inc
English, Mandarin
Residential ResaleProperty ManagementPre Construction
Mortgage Information
Estimated Payment
$0 Principal and Interest
 Walk Score for 55 Austin Drive
Walk Score for 55 Austin Drive

Book a Showing
Tour this home with Shally
Frequently Asked Questions about Austin Drive
Recently Sold Homes in Markham
Check out recently sold properties. Listings updated daily
No Image Found
Local MLS®️ rules require you to log in and accept their terms of use to view certain listing data.
No Image Found
Local MLS®️ rules require you to log in and accept their terms of use to view certain listing data.
No Image Found
Local MLS®️ rules require you to log in and accept their terms of use to view certain listing data.
No Image Found
Local MLS®️ rules require you to log in and accept their terms of use to view certain listing data.
No Image Found
Local MLS®️ rules require you to log in and accept their terms of use to view certain listing data.
No Image Found
Local MLS®️ rules require you to log in and accept their terms of use to view certain listing data.
No Image Found
Local MLS®️ rules require you to log in and accept their terms of use to view certain listing data.
No Image Found
Local MLS®️ rules require you to log in and accept their terms of use to view certain listing data.
See the Latest Listings by Cities
1500+ home for sale in Ontario
