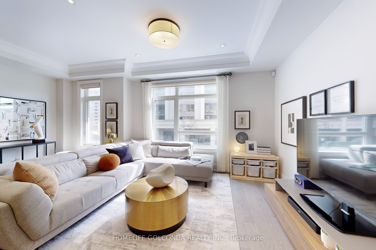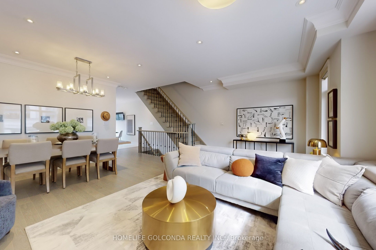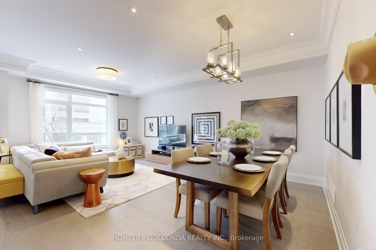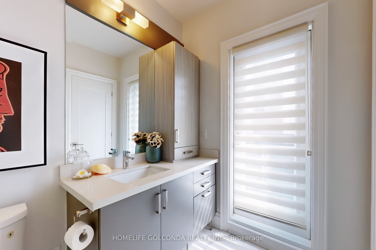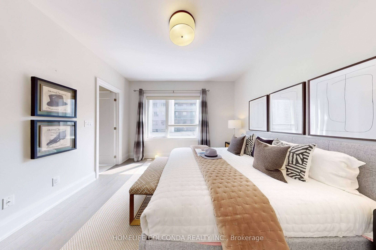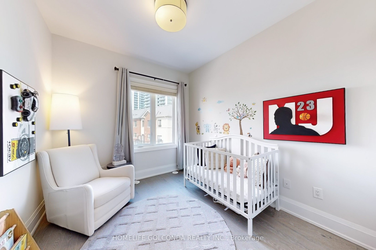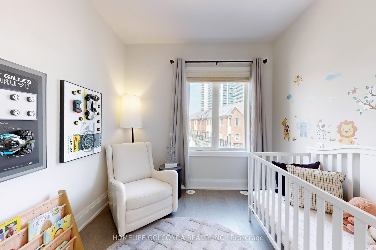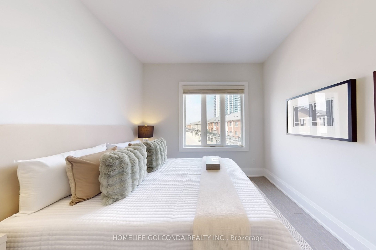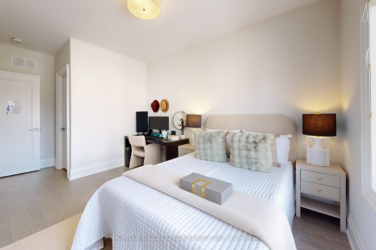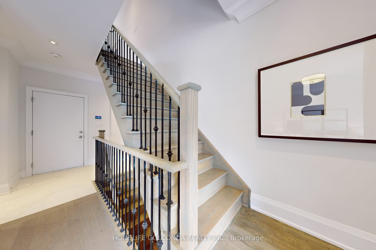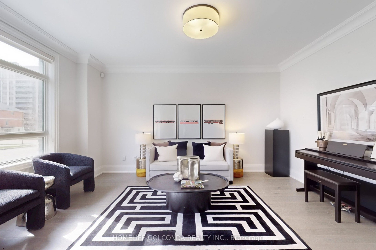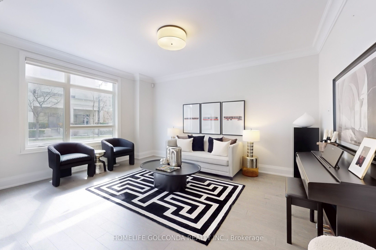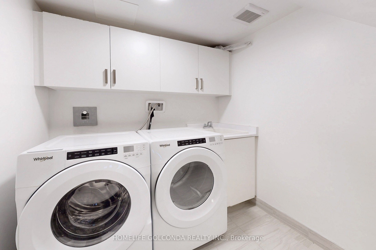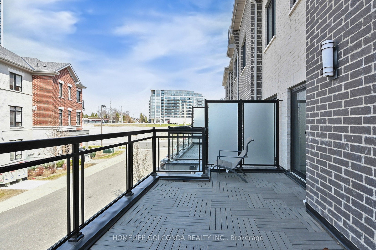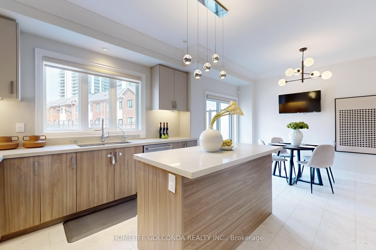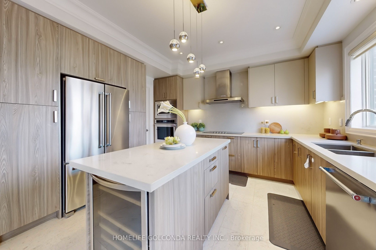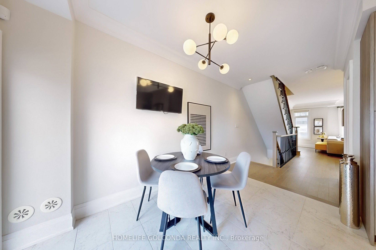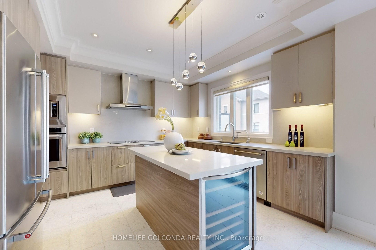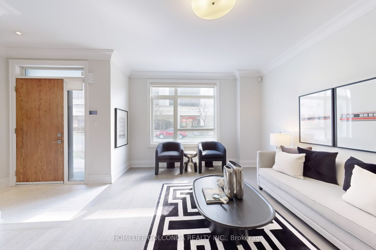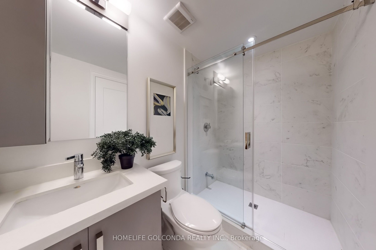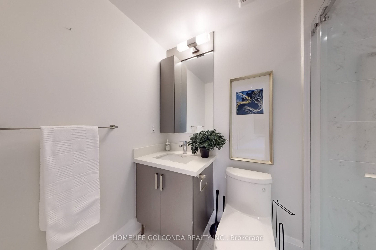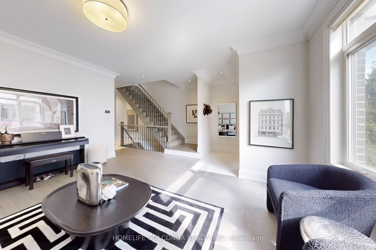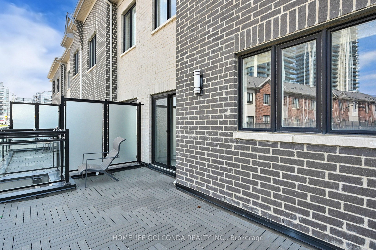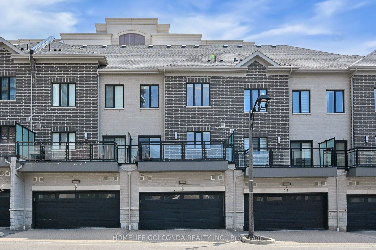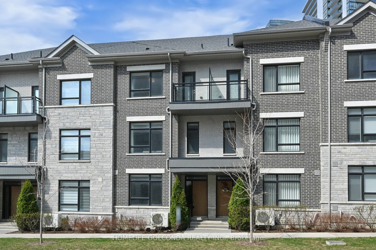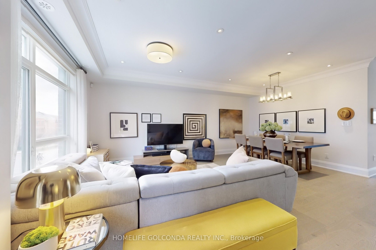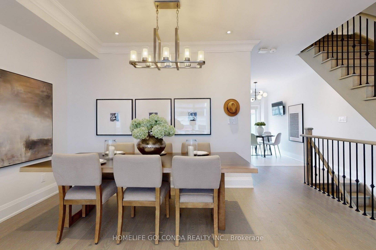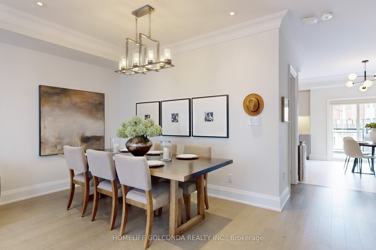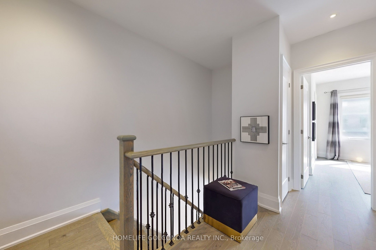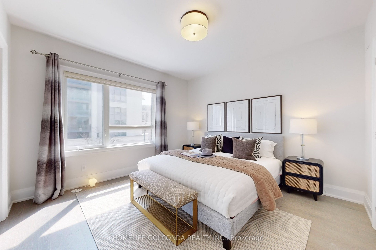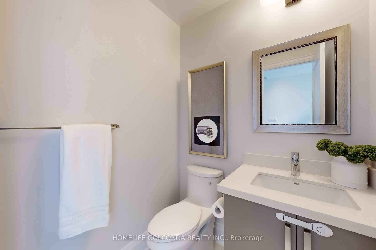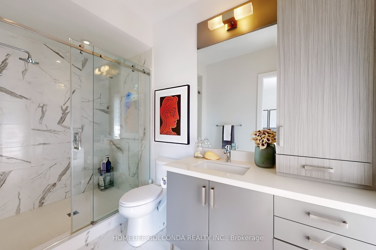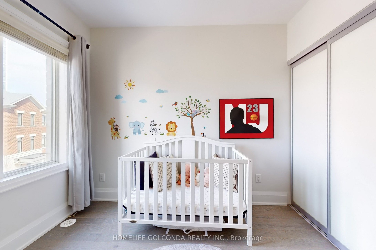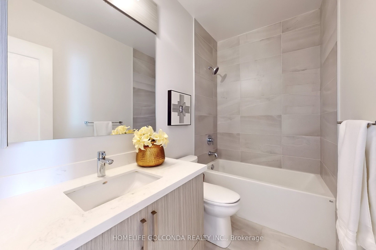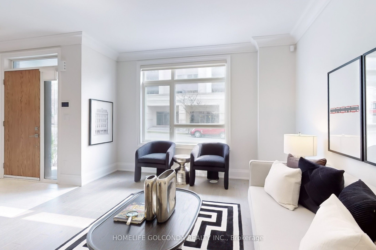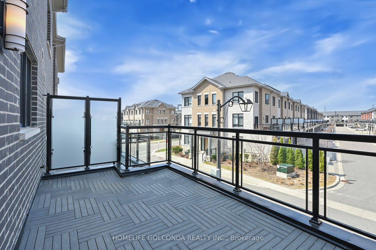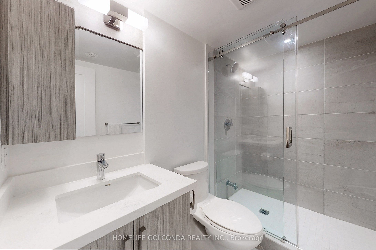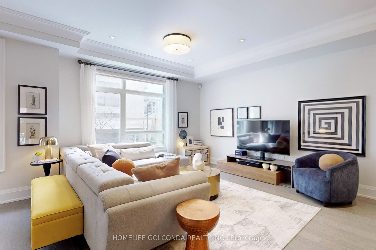
List Price: $1,585,000 + $349 maint. fee
54 Saddlecreek Drive, Markham, L3T 0G5
- By HOMELIFE GOLCONDA REALTY INC.
Condo Townhouse|MLS - #N12100850|New
4 Bed
5 Bath
2000-2249 Sqft.
Built-In Garage
Included in Maintenance Fee:
Common Elements
Building Insurance
Parking
Price comparison with similar homes in Markham
Compared to 2 similar homes
-2.3% Lower↓
Market Avg. of (2 similar homes)
$1,622,500
Note * Price comparison is based on the similar properties listed in the area and may not be accurate. Consult licences real estate agent for accurate comparison
Room Information
| Room Type | Features | Level |
|---|---|---|
| Living Room 6.16 x 5.7 m | Combined w/Dining, Hardwood Floor, Pot Lights | Second |
| Dining Room 6.16 x 5.7 m | Combined w/Living, Hardwood Floor, Pot Lights | Second |
| Kitchen 5.7 x 3.95 m | Pantry, W/O To Terrace, Centre Island | Second |
| Primary Bedroom 3.8 x 3.8 m | East View, Hardwood Floor, 3 Pc Ensuite | Third |
| Bedroom 2 3.88 x 2.89 m | Walk-In Closet(s), Hardwood Floor, West View | Third |
| Bedroom 3 3 x 2.7 m | Closet, Hardwood Floor, West View | Third |
Client Remarks
2,500+ sqft of luxurious living space! Stylish, spacious, and ideally located - welcome to 54 Saddlecreek Dr in the heart of vibrant Commerce Valley! This beautifully upgraded 3+1 bedroom, 5-washroom home features a rare layout with exceptional functionality, perfect for modern families and multi-generational living. The soaring 9 ft ceilings, rich hardwood floors, and oversized windows fill the space with natural light. The open-concept kitchen boasts granite counters, stainless steel appliances, and ample storage for effortless entertaining. The third floor offers three generously sized bedrooms, including a luxurious primary suite with a walk-in closet and private ensuite ideal for rest and relaxation. The main floor family room or finished basement can easily serve as an ensuite bedroom ideal for guests or in-law accommodation. Conveniently located near Hwy 404/407, GO Transit, top schools, parks, shops, and restaurants. This is the one you've been waiting for - just move in and enjoy! Low maintenance includes snow removal, lawn mowing, roof & window maintenance, and Rogers high-speed internet.
Property Description
54 Saddlecreek Drive, Markham, L3T 0G5
Property type
Condo Townhouse
Lot size
N/A acres
Style
3-Storey
Approx. Area
N/A Sqft
Home Overview
Last check for updates
Virtual tour
N/A
Basement information
Finished
Building size
N/A
Status
In-Active
Property sub type
Maintenance fee
$349.47
Year built
--
Amenities
BBQs Allowed
Visitor Parking
Walk around the neighborhood
54 Saddlecreek Drive, Markham, L3T 0G5Nearby Places

Angela Yang
Sales Representative, ANCHOR NEW HOMES INC.
English, Mandarin
Residential ResaleProperty ManagementPre Construction
Mortgage Information
Estimated Payment
$0 Principal and Interest
 Walk Score for 54 Saddlecreek Drive
Walk Score for 54 Saddlecreek Drive

Book a Showing
Tour this home with Angela
Frequently Asked Questions about Saddlecreek Drive
Recently Sold Homes in Markham
Check out recently sold properties. Listings updated daily
See the Latest Listings by Cities
1500+ home for sale in Ontario
