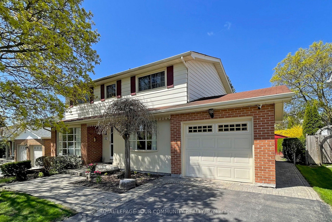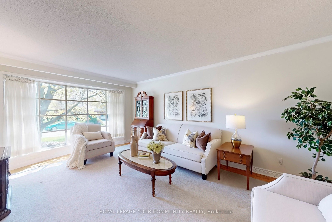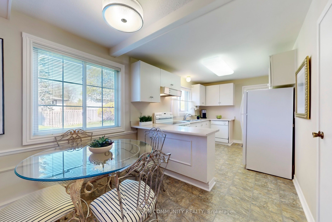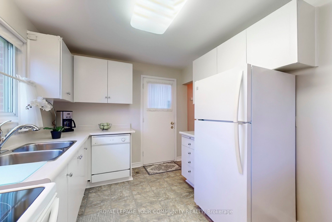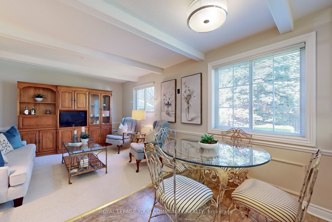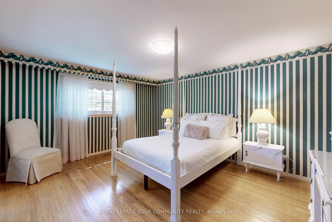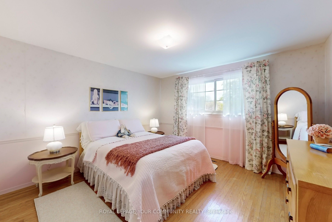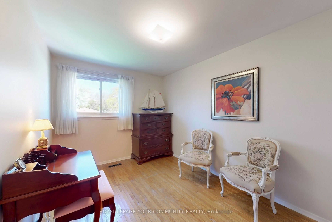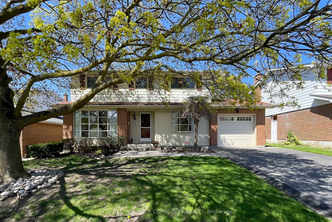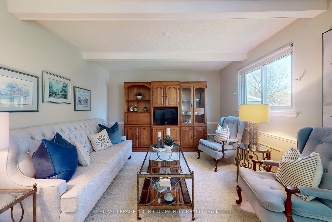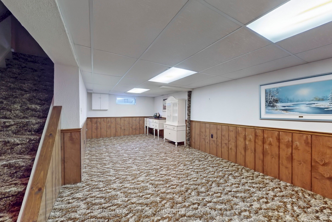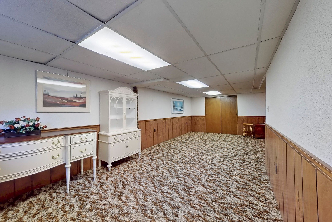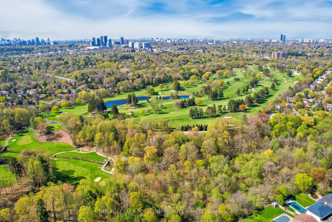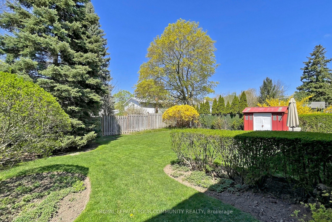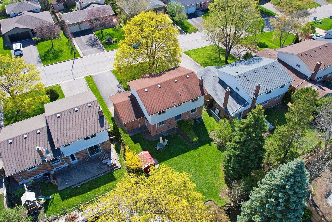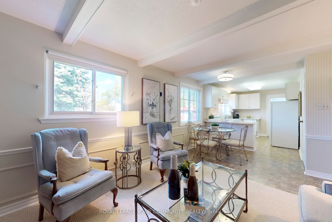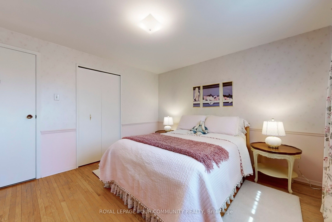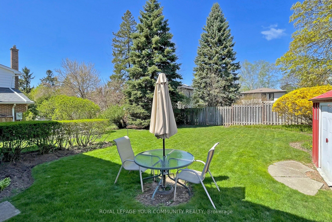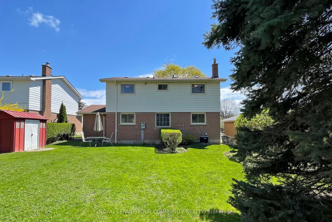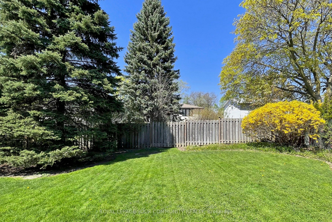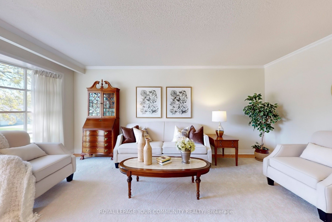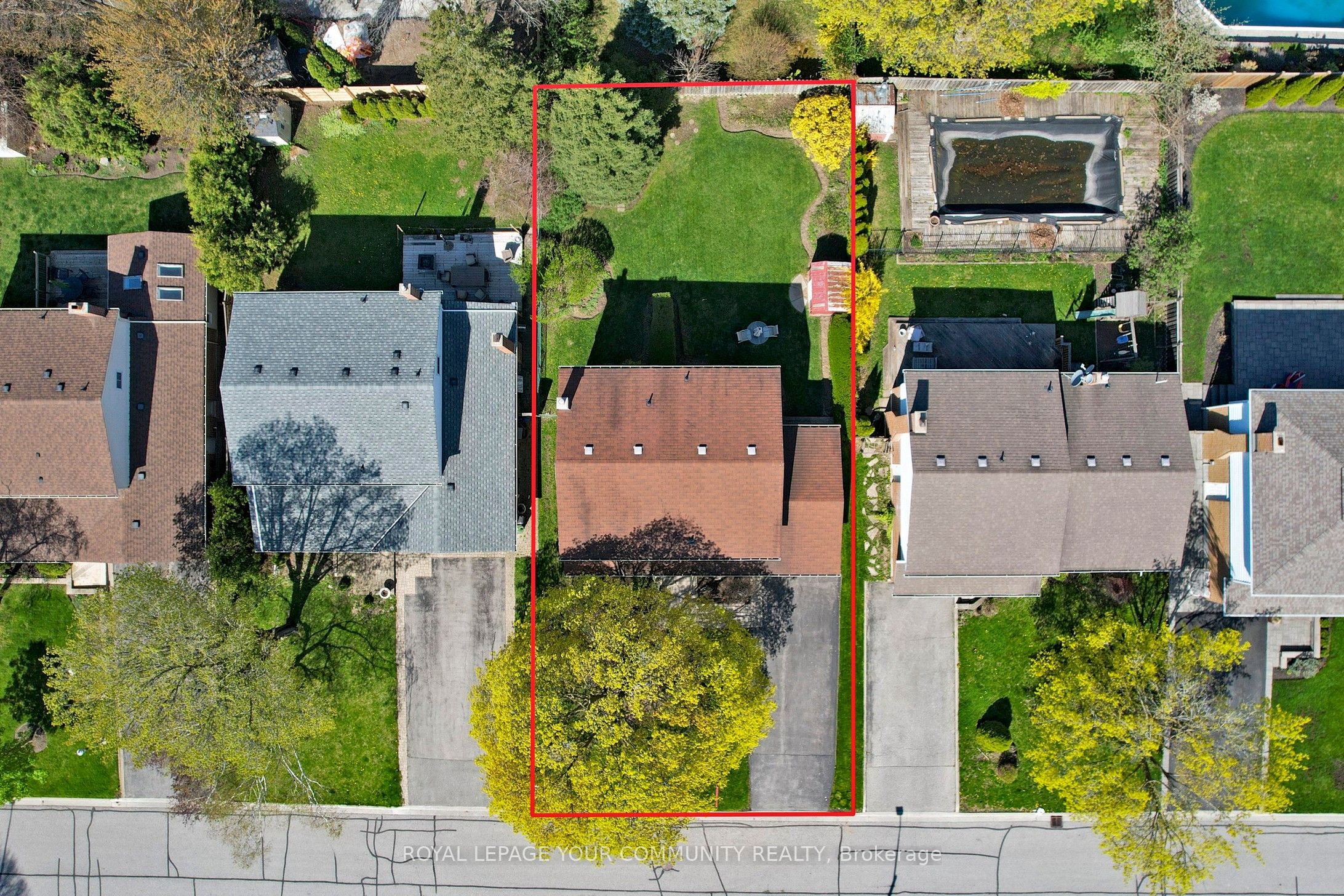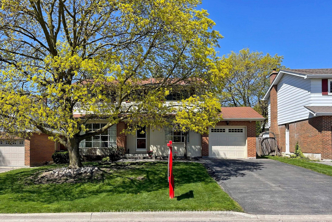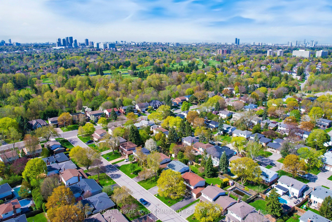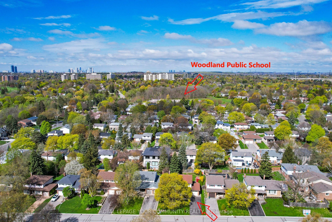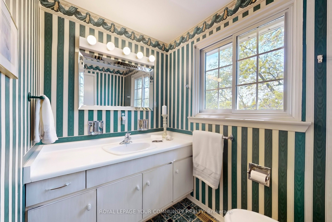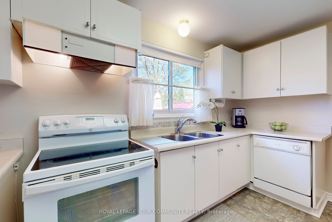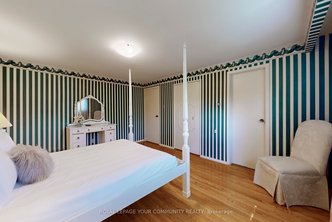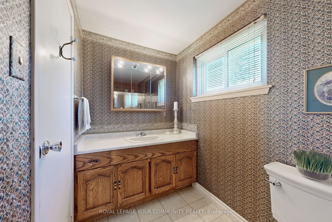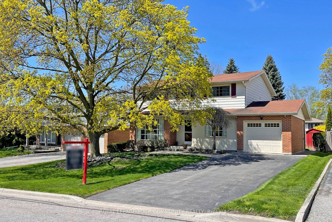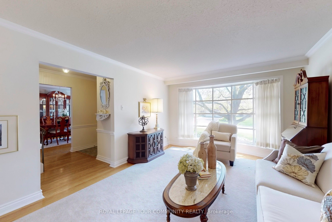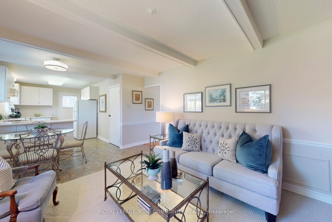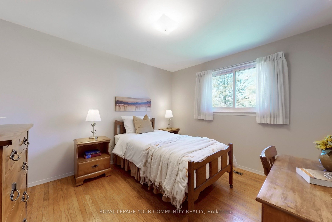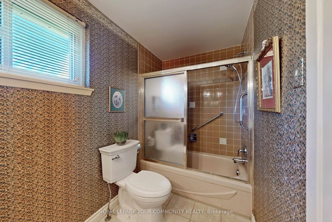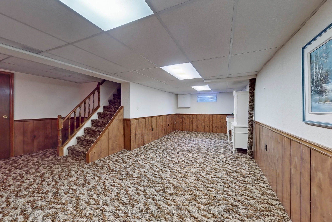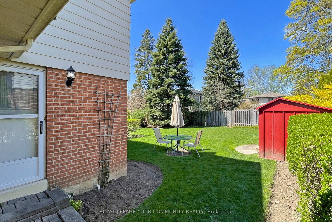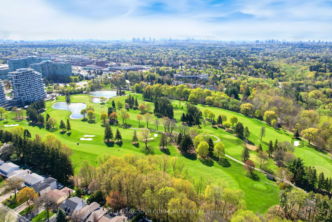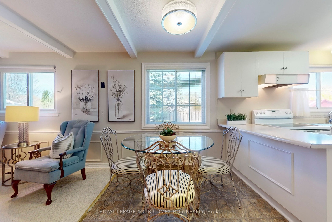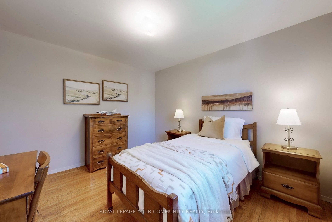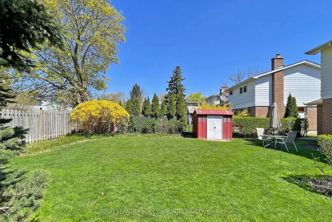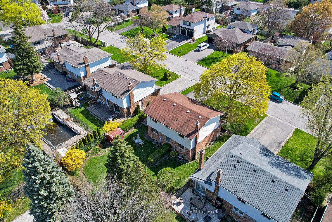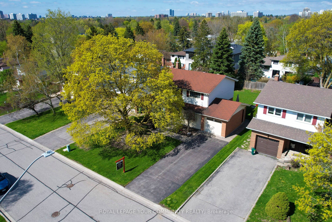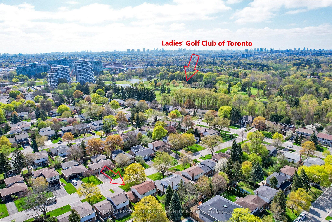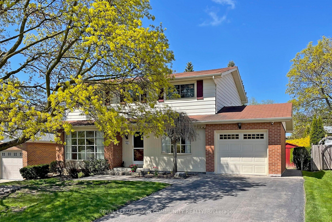
List Price: $1,298,000
53 Shady Lane Crescent, Markham, L3T 3W6
- By ROYAL LEPAGE YOUR COMMUNITY REALTY
Detached|MLS - #N12134060|New
4 Bed
3 Bath
1500-2000 Sqft.
Lot Size: 55.05 x 110.12 Feet
Attached Garage
Price comparison with similar homes in Markham
Compared to 54 similar homes
-17.6% Lower↓
Market Avg. of (54 similar homes)
$1,575,253
Note * Price comparison is based on the similar properties listed in the area and may not be accurate. Consult licences real estate agent for accurate comparison
Room Information
| Room Type | Features | Level |
|---|---|---|
| Living Room 5.24 x 3.59 m | Hardwood Floor, Bay Window, Crown Moulding | Ground |
| Dining Room 3.62 x 3.47 m | Hardwood Floor, Crown Moulding, Wainscoting | Ground |
| Kitchen 5.76 x 2.69 m | Eat-in Kitchen, Overlooks Family, W/O To Garden | Ground |
| Primary Bedroom 4.62 x 3.71 m | Hardwood Floor, 2 Pc Ensuite, Walk-In Closet(s) | Second |
| Bedroom 2 3.62 x 3.53 m | Hardwood Floor, Closet, Window | Second |
| Bedroom 3 3.71 x 3.35 m | Hardwood Floor, Closet, Window | Second |
| Bedroom 4 3.72 x 2.58 m | Hardwood Floor, Closet, Window | Second |
Client Remarks
*First Time On the Market*! Welcome To This Beautifully Maintained 4 Bedroom, 3 Bathroom 2 Storey Family Home Situated On Coveted Shady Lane Crescent, The Renowned Tree-Lined Street In The Heart Of Royal Orchard Community! Spacious & Bright With Neutral Decor, The Immaculate Main Floor Offers An Oversized Living Room And Formal Separate Dining Room. The Open Concept Eat-In Kitchen & Family Room Create An Inviting Space That Naturally Becomes The Heart Of The Home. This Level Also Has a Handy Side Door & Convenient Laundry Room (With Laundry Chute!). The Upper Level Boasts Generous Sized Bedrooms Including A Massive Primary Bedroom, All With Hardwood Floors, 2 Baths, Lots Of Room & Closet Space That Will Sustain Your Through The Growing Years & Beyond! The Lower Level Extends Living Space With A Large Rec Room & Utility Room Complete With Built-In Shelves, Workbench & Tons Of Storage Space. The Large Fenced Backyard Is Adorned With Mature Shrubs & Gardens; A Perfect Backdrop To Entertain Family & Friends. Great Potential & Ample Space For A Pool! Lovely Curb Appeal With Interlock Walkway & The Driveway Can Accommodate 4 Car Parking. Don't Miss This Opportunity To Live On The Iconic Award-Winning Street Of Our Family Friendly Neighbourhood! Steps To 4 Schools, Parks, Nature Trails, Shopping, Transit (Including Approved Future Royal Orchard Subway Stop) Minutes To Highway 407 & 404, 3 Golf Courses & Active Community Centre! Truly A Wonderful Residence Lovingly Cared For That You Will Be Proud To Call Home!
Property Description
53 Shady Lane Crescent, Markham, L3T 3W6
Property type
Detached
Lot size
N/A acres
Style
2-Storey
Approx. Area
N/A Sqft
Home Overview
Last check for updates
Virtual tour
N/A
Basement information
Partially Finished
Building size
N/A
Status
In-Active
Property sub type
Maintenance fee
$N/A
Year built
--
Walk around the neighborhood
53 Shady Lane Crescent, Markham, L3T 3W6Nearby Places

Angela Yang
Sales Representative, ANCHOR NEW HOMES INC.
English, Mandarin
Residential ResaleProperty ManagementPre Construction
Mortgage Information
Estimated Payment
$0 Principal and Interest
 Walk Score for 53 Shady Lane Crescent
Walk Score for 53 Shady Lane Crescent

Book a Showing
Tour this home with Angela
Frequently Asked Questions about Shady Lane Crescent
Recently Sold Homes in Markham
Check out recently sold properties. Listings updated daily
See the Latest Listings by Cities
1500+ home for sale in Ontario
