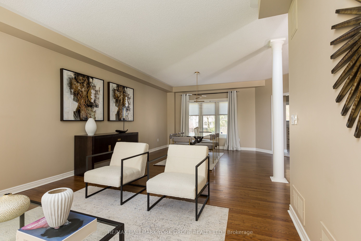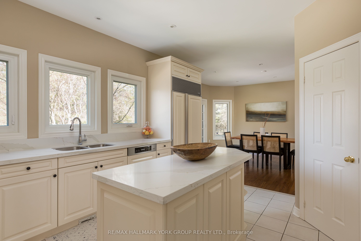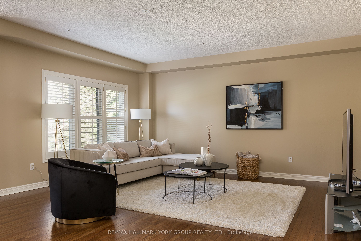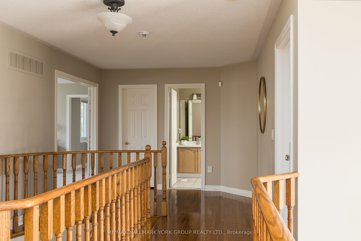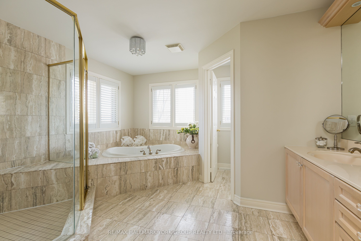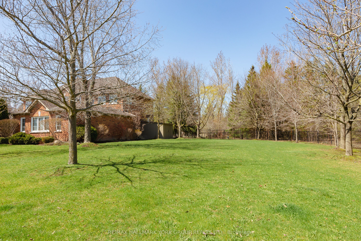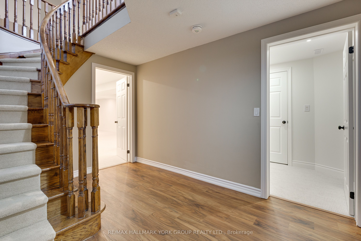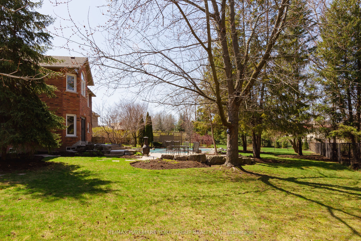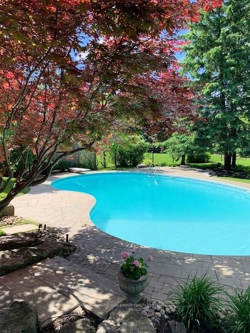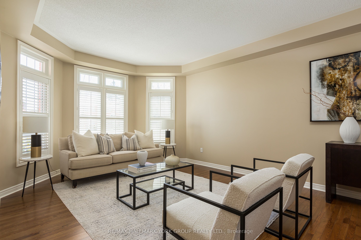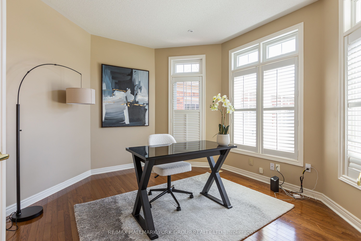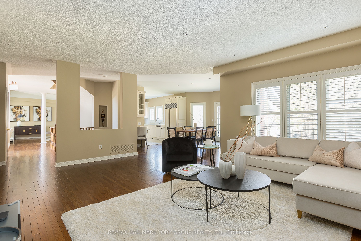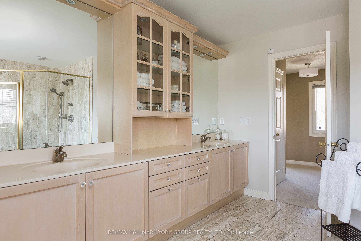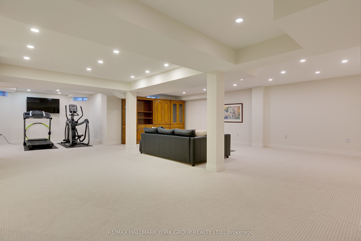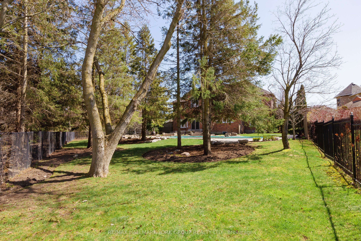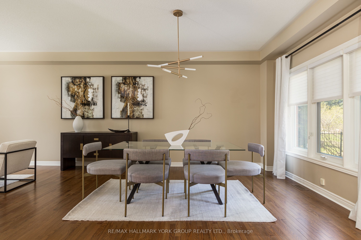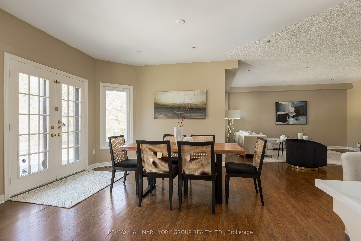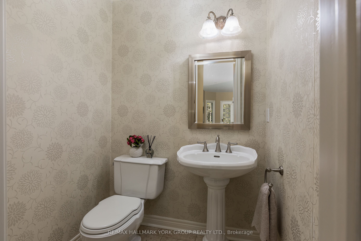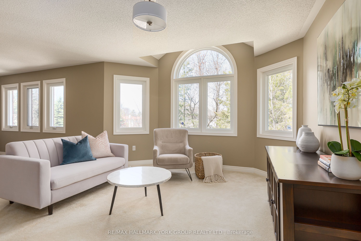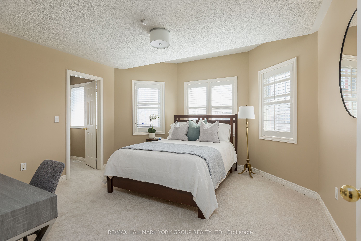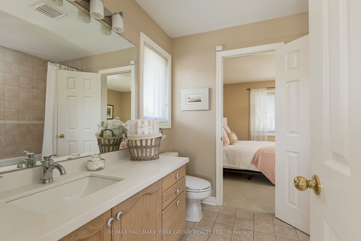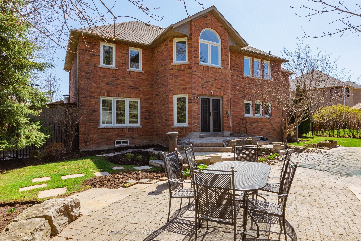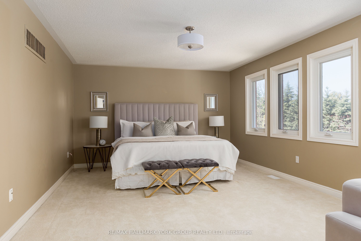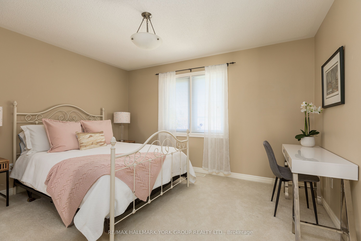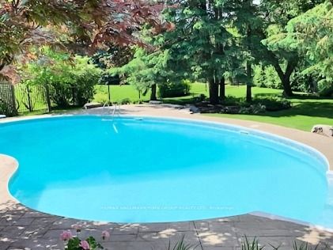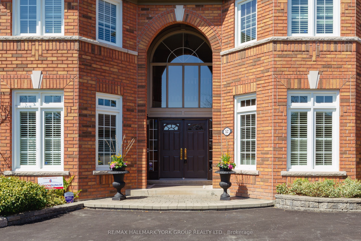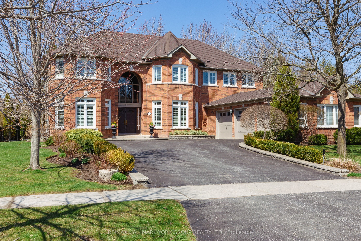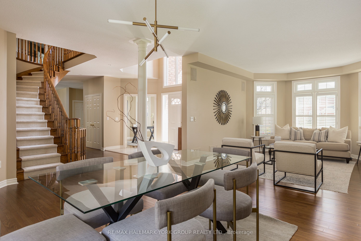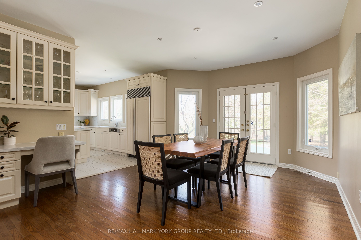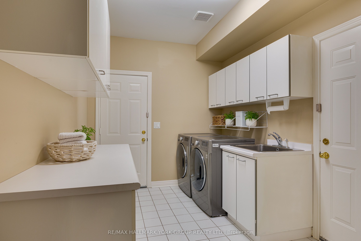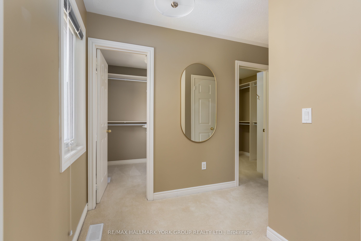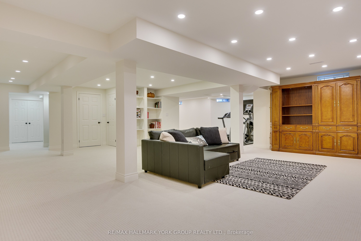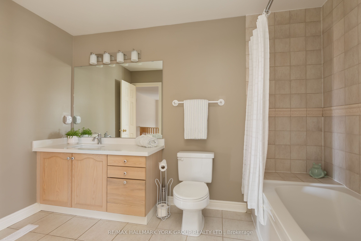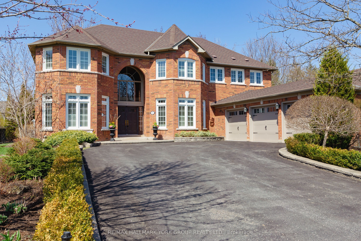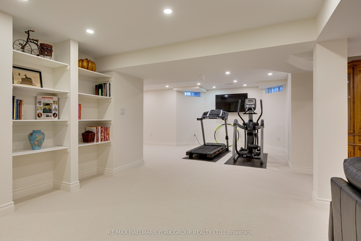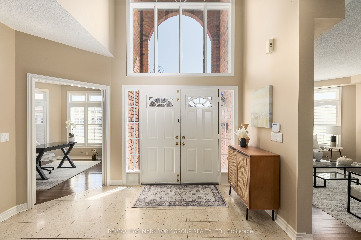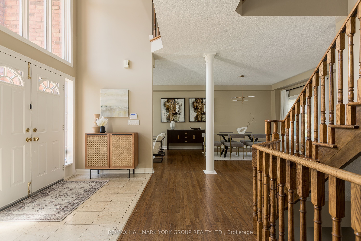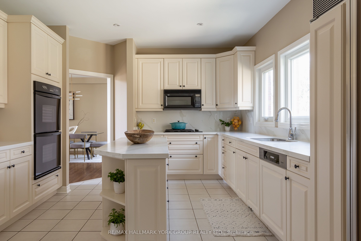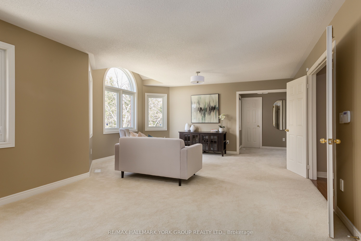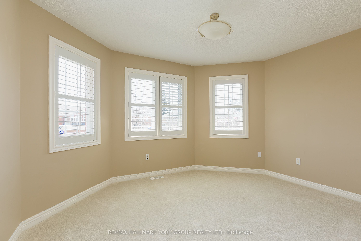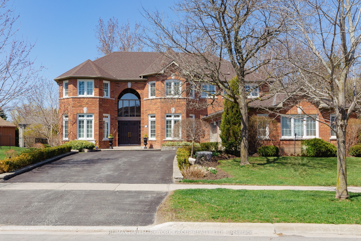
List Price: $3,300,000
52 Forester Crescent, Markham, L6C 1V2
- By RE/MAX HALLMARK YORK GROUP REALTY LTD.
Detached|MLS - #N12123308|New
4 Bed
4 Bath
3500-5000 Sqft.
Lot Size: 95.32 x 137.92 Feet
Attached Garage
Price comparison with similar homes in Markham
Compared to 70 similar homes
87.9% Higher↑
Market Avg. of (70 similar homes)
$1,755,936
Note * Price comparison is based on the similar properties listed in the area and may not be accurate. Consult licences real estate agent for accurate comparison
Room Information
| Room Type | Features | Level |
|---|---|---|
| Living Room 4.28 x 3.92 m | Hardwood Floor, Bay Window, California Shutters | Ground |
| Dining Room 4.91 x 4.28 m | Hardwood Floor, Picture Window, Overlooks Pool | Ground |
| Kitchen 4.75 x 3.91 m | Ceramic Floor, Centre Island, B/I Appliances | Ground |
| Primary Bedroom 8.72 x 3.98 m | Broadloom, Walk-In Closet(s), 6 Pc Ensuite | Second |
| Bedroom 2 4.04 x 4.14 m | Broadloom, Walk-In Closet(s), 4 Pc Ensuite | Second |
| Bedroom 3 4.21 x 3.95 m | Broadloom, California Shutters, Semi Ensuite | Second |
| Bedroom 4 4.01 x 3.31 m | Broadloom, Overlooks Backyard, Semi Ensuite | Second |
Client Remarks
Nestled in Cachet Woods, one of Unionville's most prestigious neighbourhoods, this exceptional residence offers luxury and tranquility with 5,000 sq ft of living space. Meticulously maintained lot w/perennial gardens approx 1/2 acre adjacent to green space. Home epitomizes beauty & comfort with a design that blends modern amenities w/classic elements. Features incl grand 2-storey foyer w/high ceilings & large windows, open kit/fam room, a den for home office, gourmet kit equipped w/custom cabinetry, Sub-Zero fridge, Dacor double wall ovens & cooktop, Miele DW & a generous eating area w/custom desk & French doors to patio. Generous Primary Bdrm w/2 walk-in closets with b/ins and 6-pce ensuite w/glass shower. 3-car garage w/newer garage doors, vinyl windows, inground sprinkler, upgraded security features. Finished bsmt offers add'l living space ideal for home theatre/gym/guest room. Backyard features custom inground pool & a spacious natural & tumbled stone patio, mature trees perfect for outdoor gatherings. Withing close proximity to shopping, banks, schools, restaurants, grocery stores, walking trails/parks & places of worship. Public transit served by Viva & nearby Go. Short drive to Markville Mall & big box stores. Easy access to Hwy 7/404/407.
Property Description
52 Forester Crescent, Markham, L6C 1V2
Property type
Detached
Lot size
< .50 acres
Style
2-Storey
Approx. Area
N/A Sqft
Home Overview
Last check for updates
Virtual tour
N/A
Basement information
Finished
Building size
N/A
Status
In-Active
Property sub type
Maintenance fee
$N/A
Year built
--
Walk around the neighborhood
52 Forester Crescent, Markham, L6C 1V2Nearby Places

Angela Yang
Sales Representative, ANCHOR NEW HOMES INC.
English, Mandarin
Residential ResaleProperty ManagementPre Construction
Mortgage Information
Estimated Payment
$0 Principal and Interest
 Walk Score for 52 Forester Crescent
Walk Score for 52 Forester Crescent

Book a Showing
Tour this home with Angela
Frequently Asked Questions about Forester Crescent
Recently Sold Homes in Markham
Check out recently sold properties. Listings updated daily
See the Latest Listings by Cities
1500+ home for sale in Ontario
