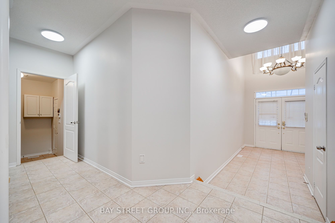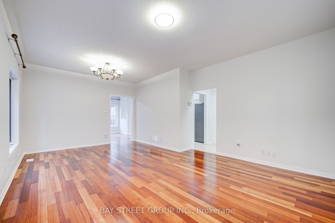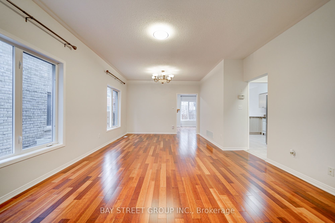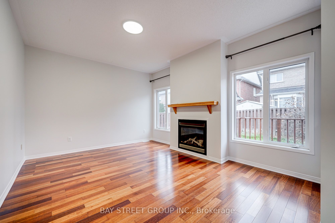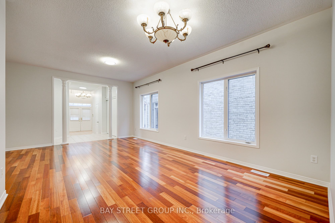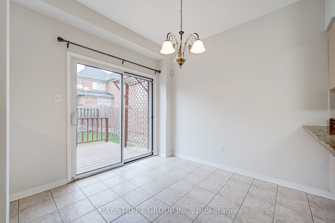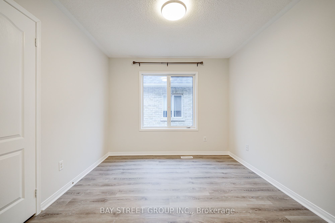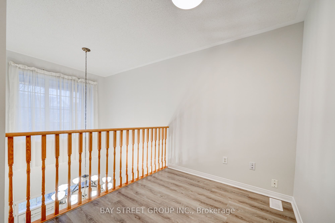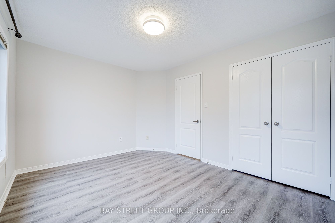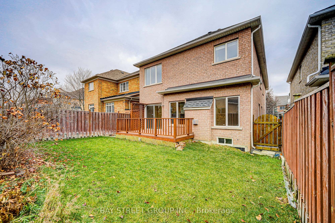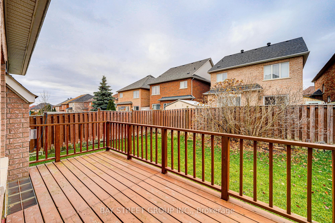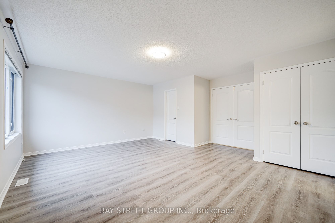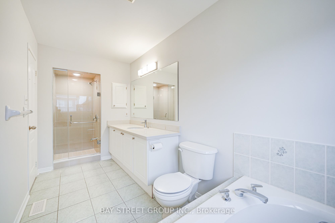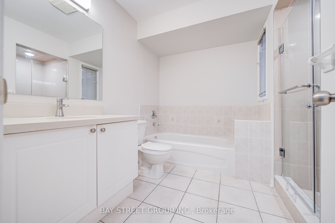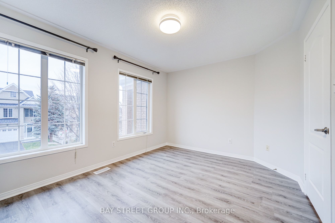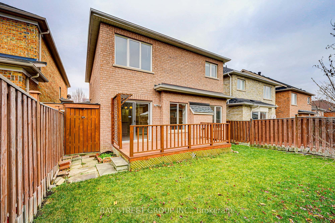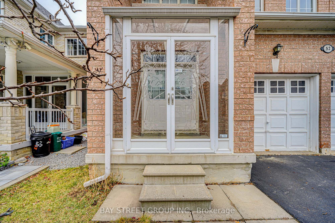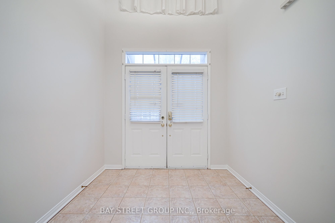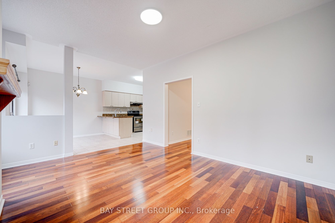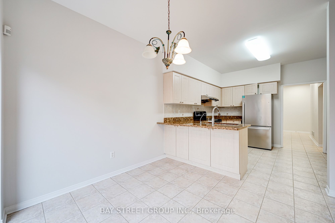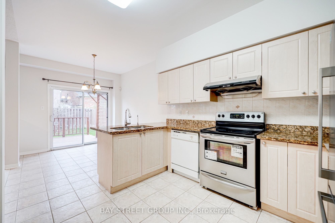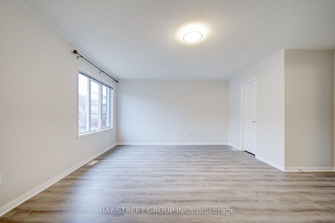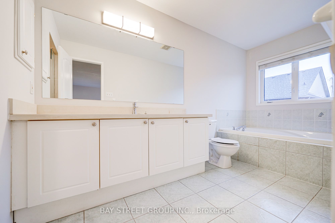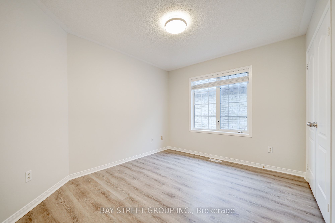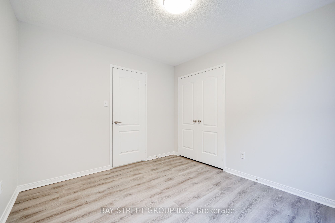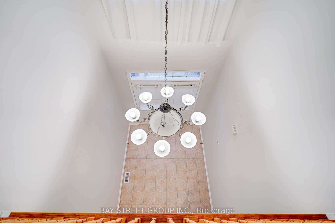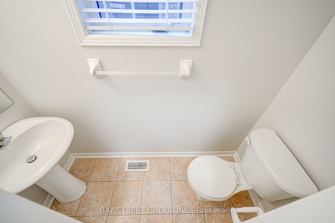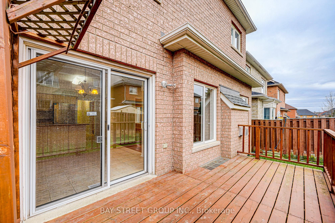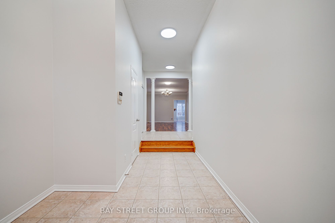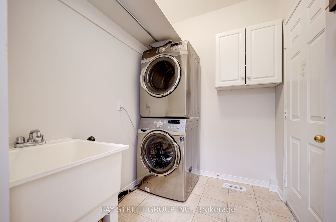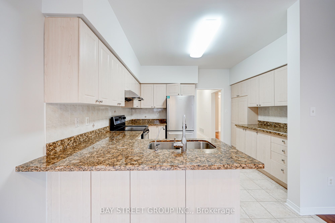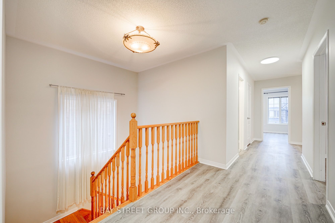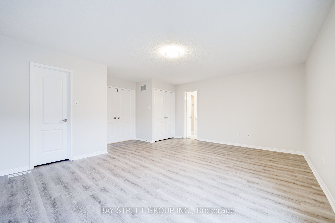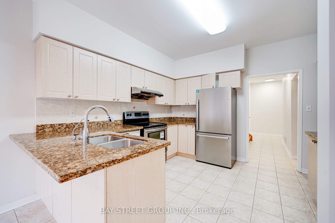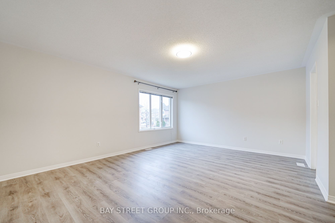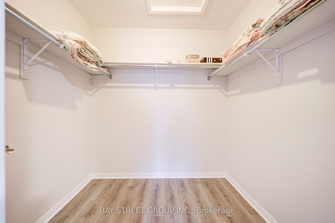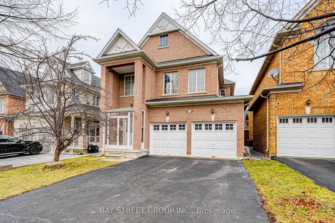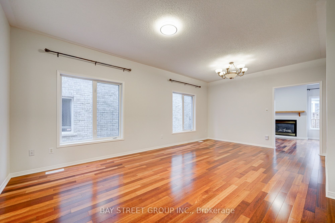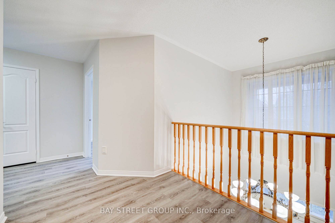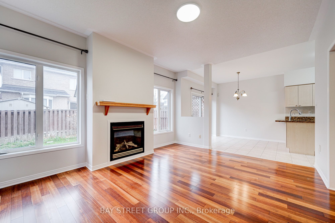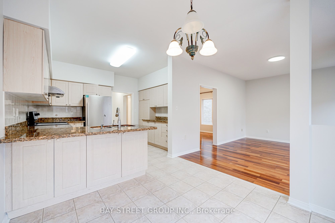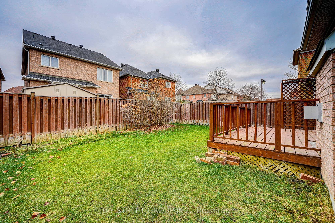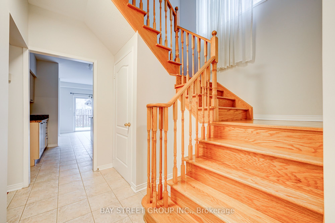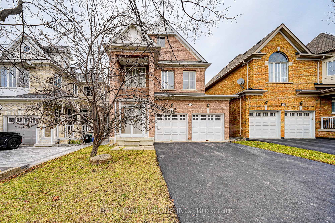
List Price: $4,200 /mo2% reduced
52 Cynthia Jean Street, Markham, L6C 2P4
- By BAY STREET GROUP INC.
Detached|MLS - #N12000478|Price Change
5 Bed
3 Bath
2500-3000 Sqft.
Attached Garage
Room Information
| Room Type | Features | Level |
|---|---|---|
| Living Room 6.4 x 4.2 m | Combined w/Dining, Hardwood Floor, Window | Main |
| Dining Room 6.4 x 6.08 m | Combined w/Living, Hardwood Floor, Open Concept | Main |
| Kitchen 3.7 x 3.7 m | Ceramic Floor, Modern Kitchen, Granite Counters | Main |
| Primary Bedroom 5.58 x 3.98 m | 4 Pc Ensuite, Closet, Laminate | Second |
| Bedroom 2 3.35 x 3.05 m | Laminate, Closet | Second |
| Bedroom 3 3.35 x 3.05 m | Laminate, Closet | Second |
| Bedroom 4 3.96 x 3.05 m | Laminate, Closet | Second |
Client Remarks
Welcome to your dream home in the heart of Markham, where style meets convenience in this stunning detached property. This elegant 4-bedroom, 3-bathroom residence offers an impressive 2,650 square feet of meticulously designed living space, perfect for families seeking both comfort and sophistication. As you step inside, you'll be captivated by the home's bright and airy atmosphere, accentuated by soaring 9' ceilings and beautiful hardwood floors that flow seamlessly throughout the main living areas. The thoughtfully designed layout ensures both functionality and a sophisticated elegance, providing the ideal setting for entertaining or enjoying quiet family evenings. The home's south-facing orientation guarantees an abundance of natural light, creating a warm and inviting ambiance in every room. The spacious bedrooms serve as private retreats, each offering ample closet space and delightful views of the lush surroundings. The master suite is a true sanctuary, featuring a luxurious ensuite bathroom designed for relaxation and rejuvenation. Located in a coveted area, this property is surrounded by top-ranking schools, making it an ideal choice for families prioritizing education. Convenience is at your doorstep with nearby parks perfect for leisure outings, as well as a variety of shops catering to all your needs. This Markham gem combines a prime location with an exquisite interior, offering a desirable lifestyle that is hard to match. Don't miss the opportunity to make this stylish and desirable home your own, where modern living and community come together in perfect harmony. Schedule your private tour today and experience the charm of this exceptional residence firsthand.
Property Description
52 Cynthia Jean Street, Markham, L6C 2P4
Property type
Detached
Lot size
N/A acres
Style
2-Storey
Approx. Area
N/A Sqft
Home Overview
Last check for updates
Virtual tour
N/A
Basement information
Full,Unfinished
Building size
N/A
Status
In-Active
Property sub type
Maintenance fee
$N/A
Year built
--
Walk around the neighborhood
52 Cynthia Jean Street, Markham, L6C 2P4Nearby Places

Shally Shi
Sales Representative, Dolphin Realty Inc
English, Mandarin
Residential ResaleProperty ManagementPre Construction
 Walk Score for 52 Cynthia Jean Street
Walk Score for 52 Cynthia Jean Street

Book a Showing
Tour this home with Shally
Frequently Asked Questions about Cynthia Jean Street
Recently Sold Homes in Markham
Check out recently sold properties. Listings updated daily
No Image Found
Local MLS®️ rules require you to log in and accept their terms of use to view certain listing data.
No Image Found
Local MLS®️ rules require you to log in and accept their terms of use to view certain listing data.
No Image Found
Local MLS®️ rules require you to log in and accept their terms of use to view certain listing data.
No Image Found
Local MLS®️ rules require you to log in and accept their terms of use to view certain listing data.
No Image Found
Local MLS®️ rules require you to log in and accept their terms of use to view certain listing data.
No Image Found
Local MLS®️ rules require you to log in and accept their terms of use to view certain listing data.
No Image Found
Local MLS®️ rules require you to log in and accept their terms of use to view certain listing data.
No Image Found
Local MLS®️ rules require you to log in and accept their terms of use to view certain listing data.
Check out 100+ listings near this property. Listings updated daily
See the Latest Listings by Cities
1500+ home for sale in Ontario
