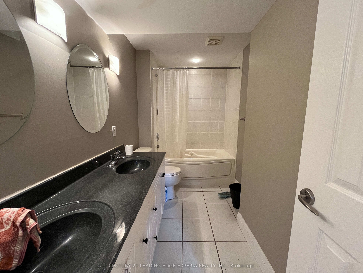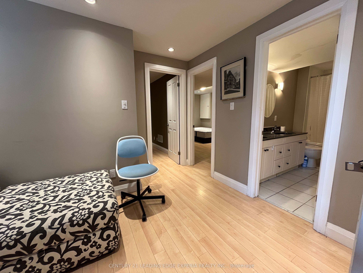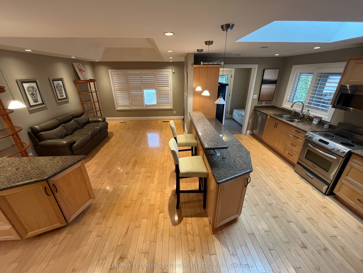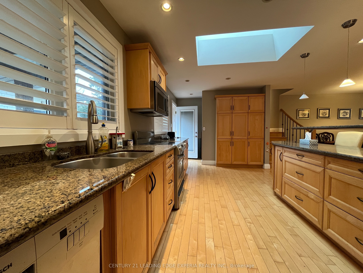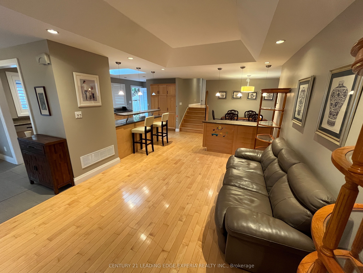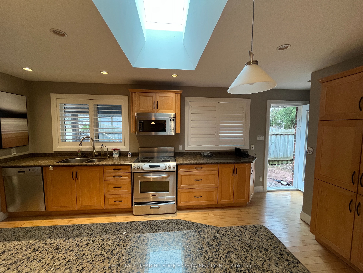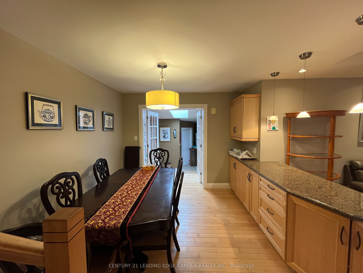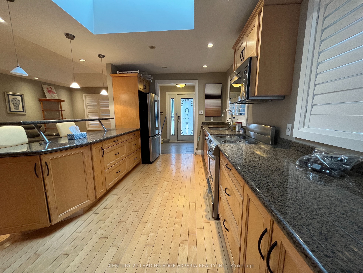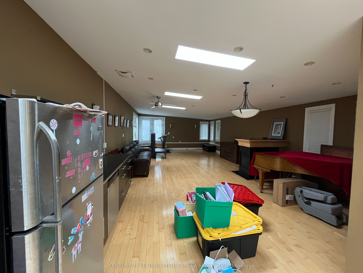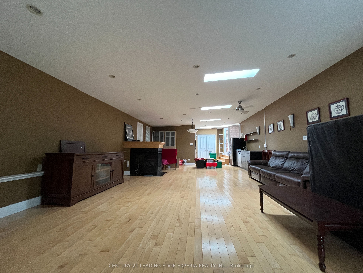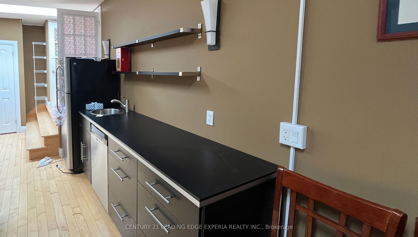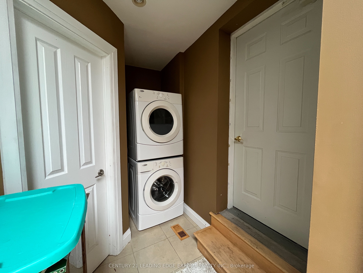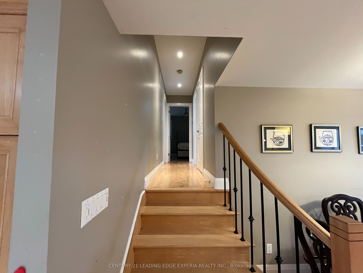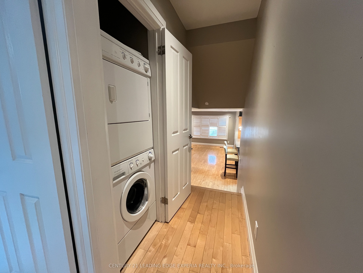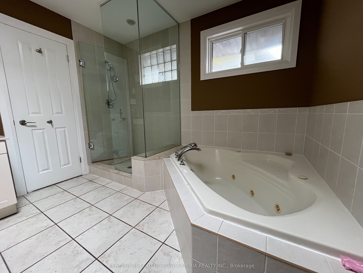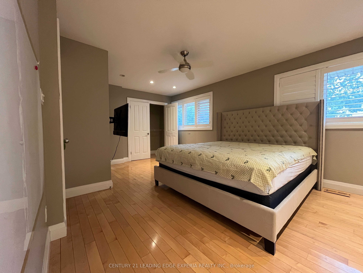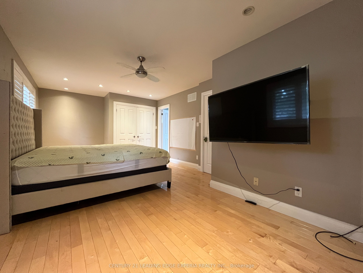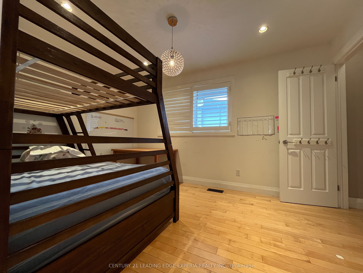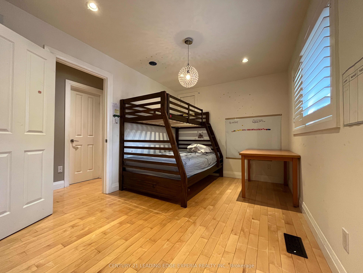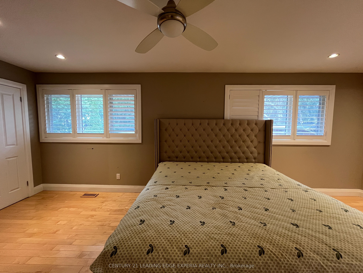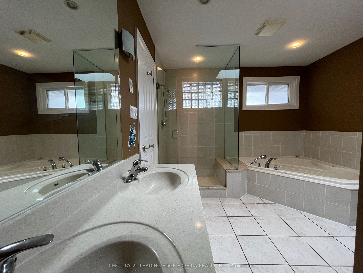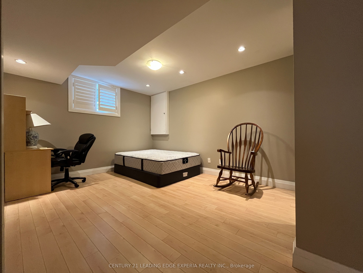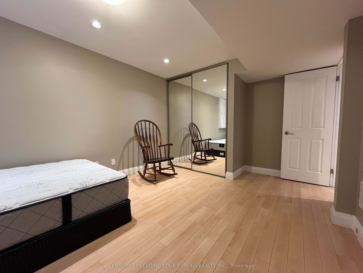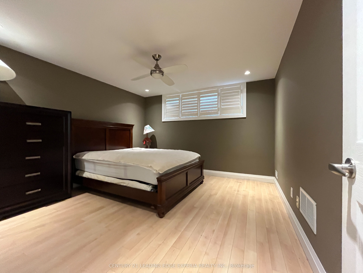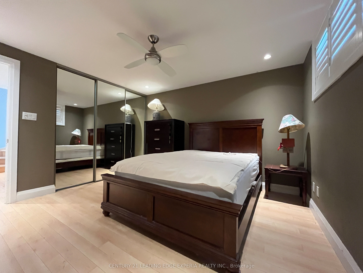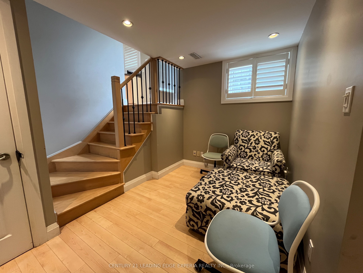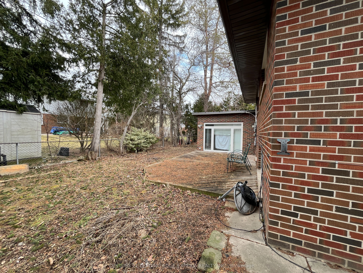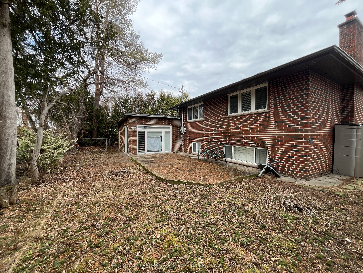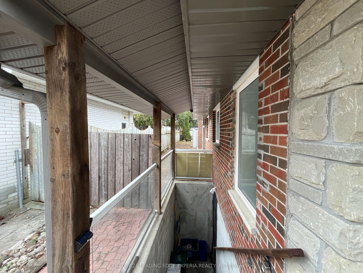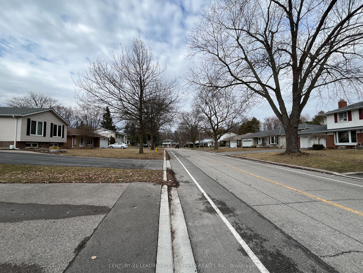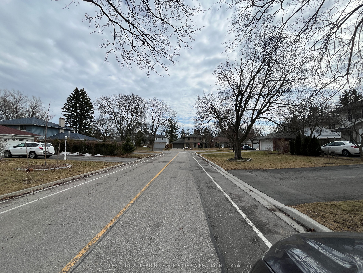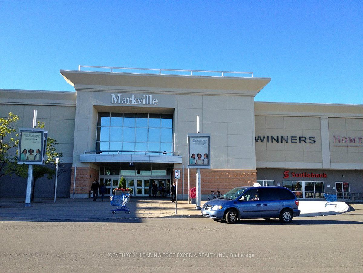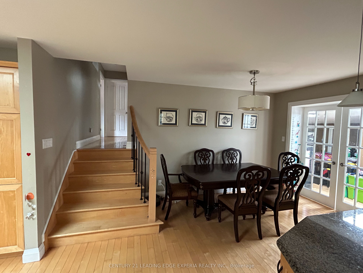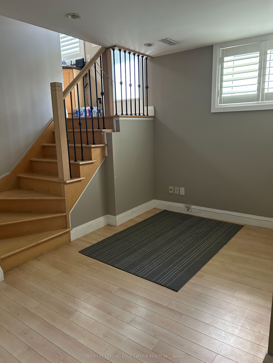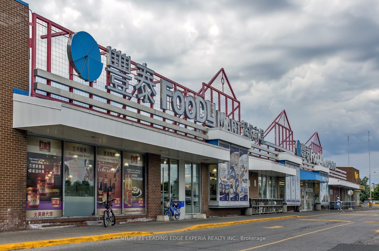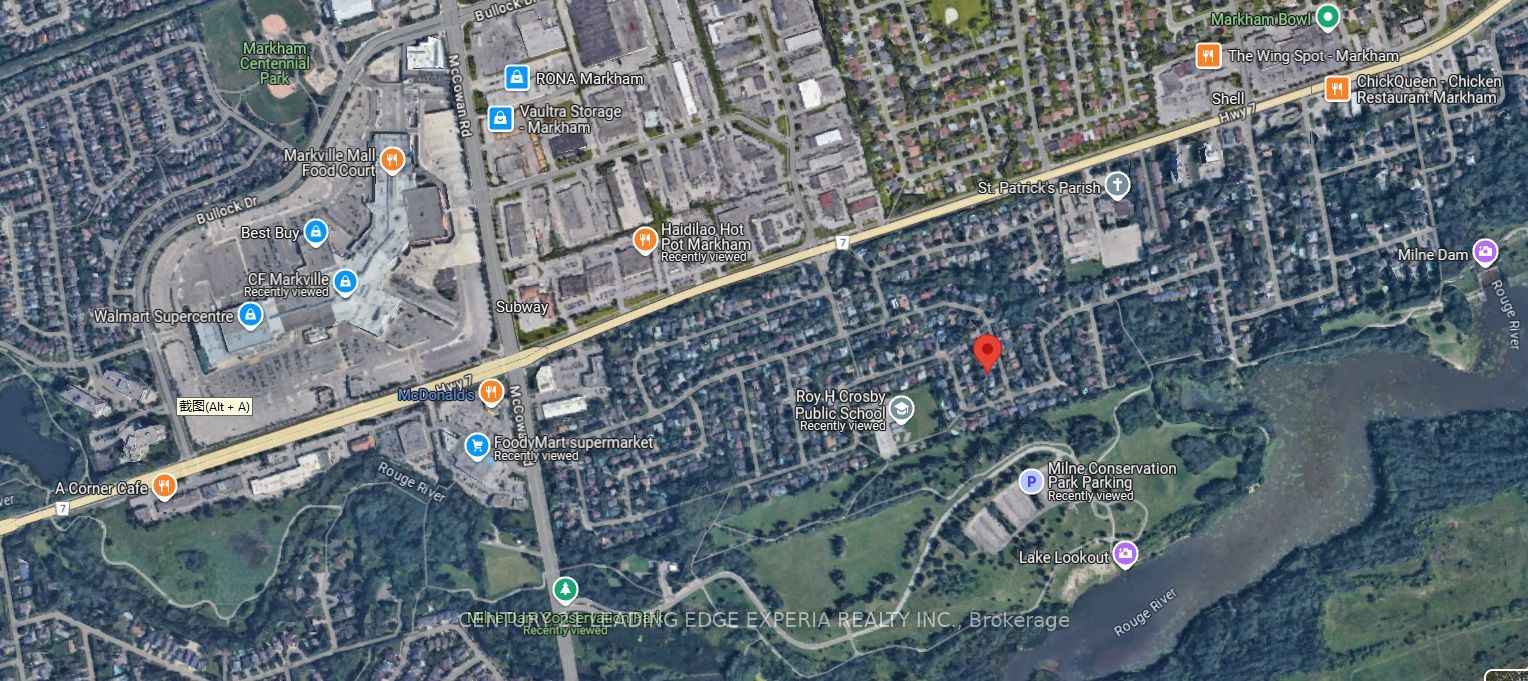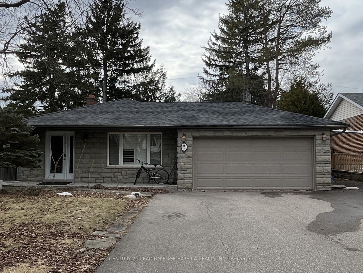
List Price: $3,380 /mo
5 Southdale Drive, Markham, L3P 1J6
- By CENTURY 21 LEADING EDGE EXPERIA REALTY INC.
Detached|MLS - #N12046754|New
4 Bed
3 Bath
Attached Garage
Room Information
| Room Type | Features | Level |
|---|---|---|
| Living Room 4.8 x 3.55 m | Coffered Ceiling(s), Hardwood Floor, Pot Lights | Main |
| Dining Room 3.07 x 3 m | Combined w/Living, Hardwood Floor, Overlooks Living | Main |
| Kitchen 5.08 x 3.06 m | Skylight, Hardwood Floor, Open Concept | Main |
| Primary Bedroom 6.55 x 3.67 m | His and Hers Closets, Hardwood Floor, Semi Ensuite | Upper |
| Bedroom 2 3.86 x 2.84 m | Closet, Hardwood Floor, Pot Lights | Upper |
| Bedroom 3 3.99 x 3.32 m | Above Grade Window, Hardwood Floor, Double Closet | Lower |
| Bedroom 4 3.67 x 3.67 m | Above Grade Window, Hardwood Floor, Double Closet | Lower |
Client Remarks
Welcome To This Beautiful, Well-Maintained Bungalow Backsplit 4-Bedroom Home In A Well-Established Neighborhood. Open-Concept Layout With Skylights Full Of Natural Light, Hardwood Floor Throughout, California Shutters, Pot Lights. The Modern Eat-In Kitchen Offers Ample Cabinet And Counter Space, Complete With Granite Countertops And Stainless Steel Appliances. The Spacious Master Bedroom Features His/Her Walk-In Closets And 5 Pc Ensuite Bathroom. 3 Generous-Sized Bedrooms With An Extra Sitting Area. The Exceptionally Large Family Room With Skylights And Cozy Fireplace Provides Endless PossibilitiesIt Can Serve As A Home Entertainment Space, Office, Workout Area, Kids' Game Room, Or Functional Party Room. Furniture Included! Including A Well-Known Brand Piano!! This Home Also Features A Double Garage And An Extra-Long Driveway, Ensuring Ample Parking. Located Near Top-Rated Schools, Including Markville Secondary School (Ranked One Of The Top Two In Ontario) And Roy H. Crosby. Walking Distance To Milne Conservation Park, Nature Trails, And The Rouge RiverPerfect For Seasonal Activities Like Canoeing And Skating. Easy Access To Highways 7, 407, Go Train, And Public Transit. Minutes To All Amenities: Foodymart (Fengtai) Chinese Supermarket, Walmart Hypermarket, Markville Mall, Loblaws, LCBO, And Various Restaurants.
Property Description
5 Southdale Drive, Markham, L3P 1J6
Property type
Detached
Lot size
N/A acres
Style
Backsplit 4
Approx. Area
N/A Sqft
Home Overview
Last check for updates
Virtual tour
N/A
Basement information
None
Building size
N/A
Status
In-Active
Property sub type
Maintenance fee
$N/A
Year built
--
Walk around the neighborhood
5 Southdale Drive, Markham, L3P 1J6Nearby Places

Shally Shi
Sales Representative, Dolphin Realty Inc
English, Mandarin
Residential ResaleProperty ManagementPre Construction
 Walk Score for 5 Southdale Drive
Walk Score for 5 Southdale Drive

Book a Showing
Tour this home with Shally
Frequently Asked Questions about Southdale Drive
Recently Sold Homes in Markham
Check out recently sold properties. Listings updated daily
No Image Found
Local MLS®️ rules require you to log in and accept their terms of use to view certain listing data.
No Image Found
Local MLS®️ rules require you to log in and accept their terms of use to view certain listing data.
No Image Found
Local MLS®️ rules require you to log in and accept their terms of use to view certain listing data.
No Image Found
Local MLS®️ rules require you to log in and accept their terms of use to view certain listing data.
No Image Found
Local MLS®️ rules require you to log in and accept their terms of use to view certain listing data.
No Image Found
Local MLS®️ rules require you to log in and accept their terms of use to view certain listing data.
No Image Found
Local MLS®️ rules require you to log in and accept their terms of use to view certain listing data.
No Image Found
Local MLS®️ rules require you to log in and accept their terms of use to view certain listing data.
Check out 100+ listings near this property. Listings updated daily
See the Latest Listings by Cities
1500+ home for sale in Ontario
