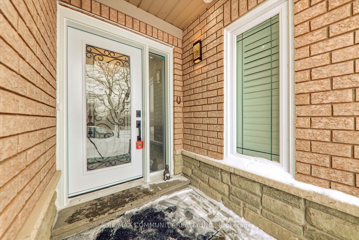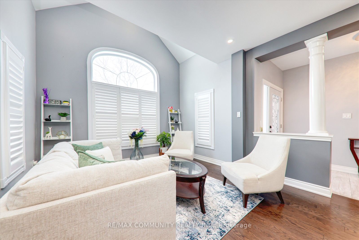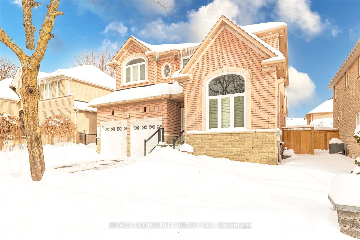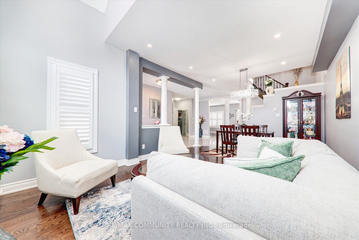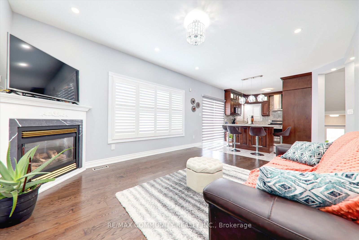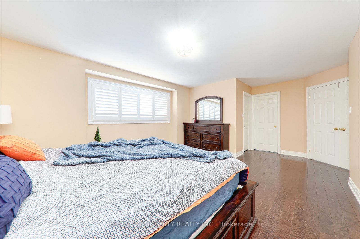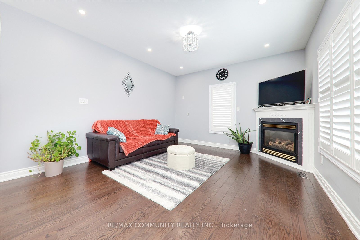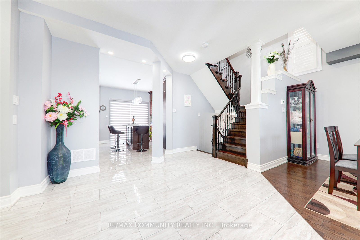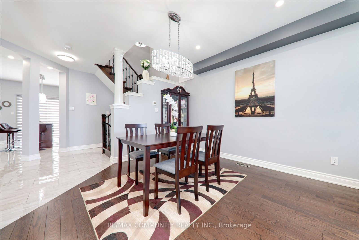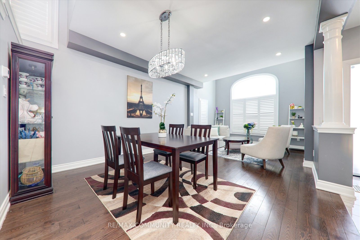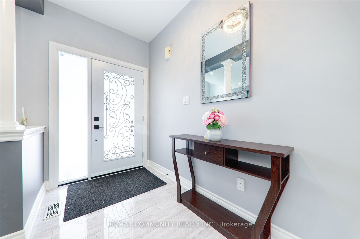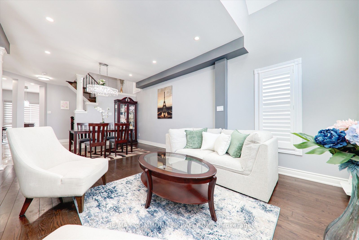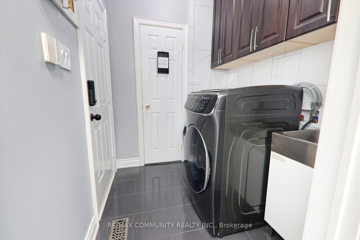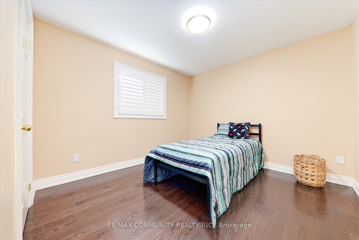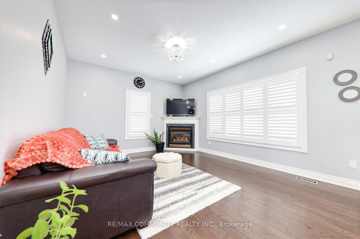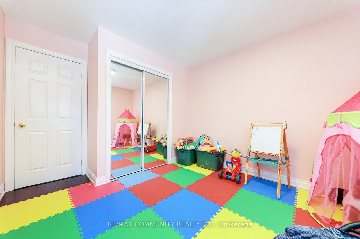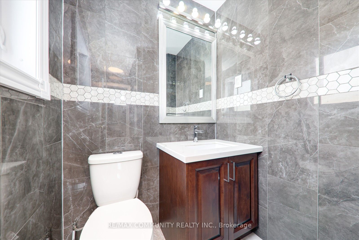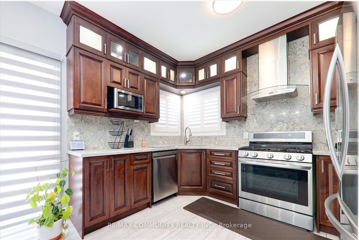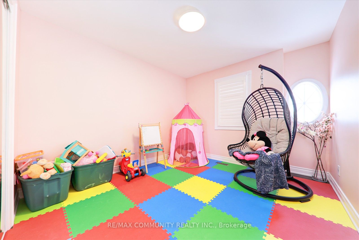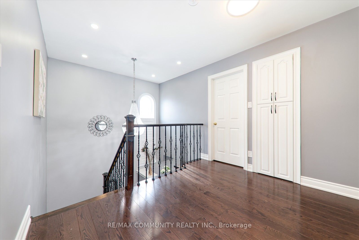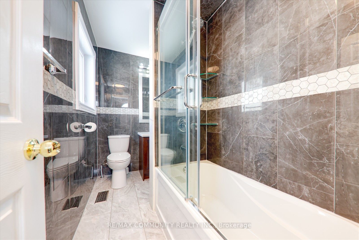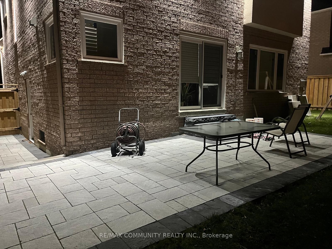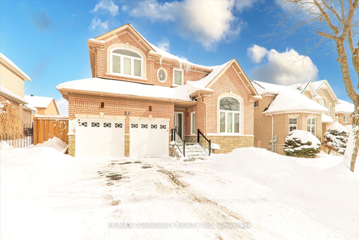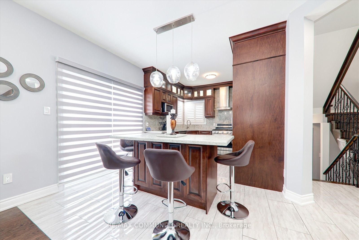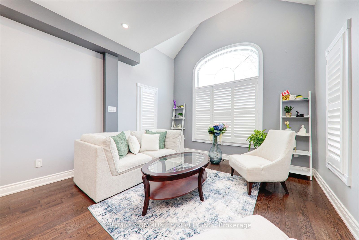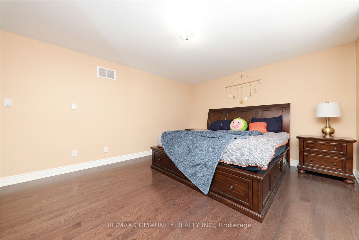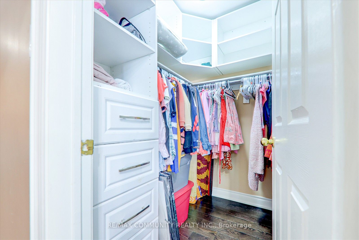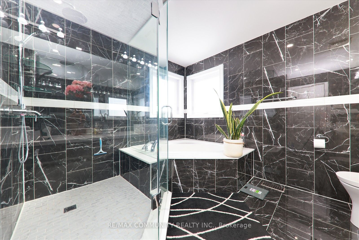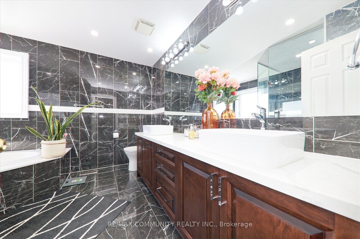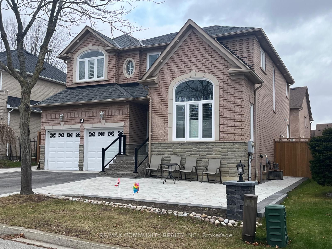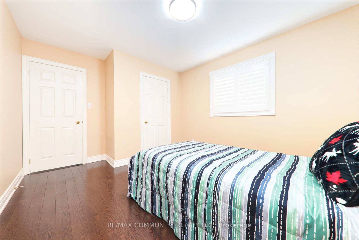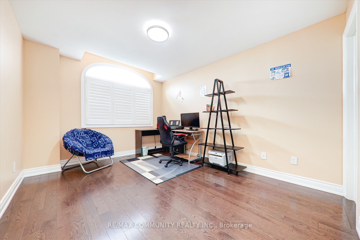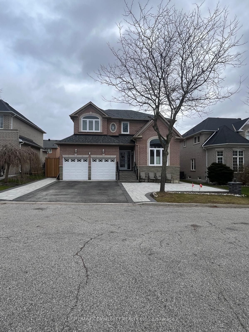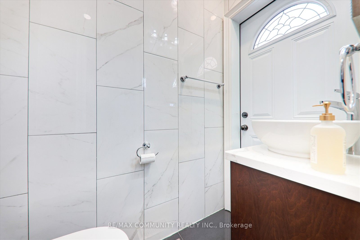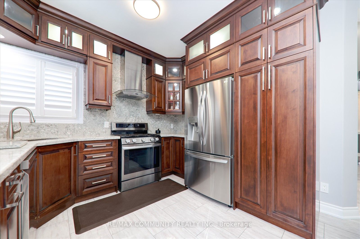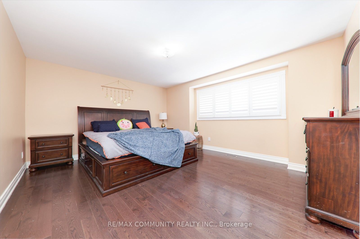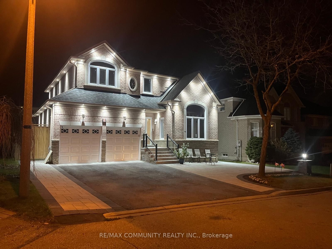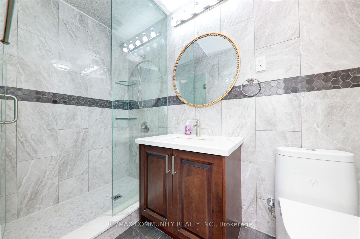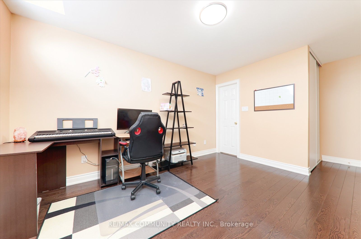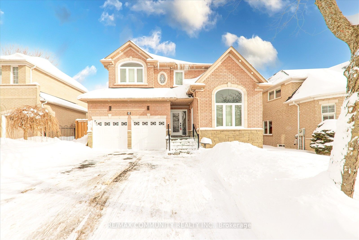
List Price: $1,698,000
5 Sandcherry Avenue, Markham, L3S 4B3
- By RE/MAX COMMUNITY REALTY INC.
Detached|MLS - #N12041654|Sold Conditional
4 Bed
4 Bath
2000-2500 Sqft.
Attached Garage
Price comparison with similar homes in Markham
Compared to 65 similar homes
-6.1% Lower↓
Market Avg. of (65 similar homes)
$1,808,290
Note * Price comparison is based on the similar properties listed in the area and may not be accurate. Consult licences real estate agent for accurate comparison
Room Information
| Room Type | Features | Level |
|---|---|---|
| Living Room 6.75 x 3.86 m | Hardwood Floor, Combined w/Dining, Picture Window | Main |
| Dining Room 6.75 x 3.86 m | Hardwood Floor, Combined w/Living | Main |
| Kitchen 4.89 x 3.54 m | Hardwood Floor, Centre Island, Quartz Counter | Main |
| Primary Bedroom 6.32 x 3.9 m | Hardwood Floor, 5 Pc Ensuite, Walk-In Closet(s) | Second |
| Bedroom 2 5.62 x 3.17 m | Hardwood Floor, 3 Pc Ensuite | Second |
| Bedroom 3 4.1 x 3.22 m | Hardwood Floor, Closet, Window | Second |
| Bedroom 4 4.1 x 3.8 m | Hardwood Floor, Closet, Window | Second |
Client Remarks
Nestled on a serene street with a stunning backdrop of lush woods, this home boasts one of the largest frontages in the area, offering unparalleled privacy and space. The inviting main floor features soaring 9-foot ceilings and elegant hardwood flooring, creating a bright and airy ambiance. The thoughtfully designed eat-in kitchen is a chefs delight, complete with a striking quartz island, solid wood cabinetry, and a stylish backsplash perfect for entertaining. Plus, direct garage access adds an extra layer of convenience. A recent landscaping (2024) worth of 50K, including strategically placed spotlights, enhances the homes curb appeal. Space is never an issue with parking for up to 6 vehicles and no sidewalk restrictions. Ideally situated near Hwy 407, public transit, a school bus route, and top-tier shopping amenities, this home offers comfort and connectivity. The unfinished basement with a legal separate entrance presents endless opportunities for customization.
Property Description
5 Sandcherry Avenue, Markham, L3S 4B3
Property type
Detached
Lot size
N/A acres
Style
2-Storey
Approx. Area
N/A Sqft
Home Overview
Last check for updates
Virtual tour
N/A
Basement information
Separate Entrance,Unfinished
Building size
N/A
Status
In-Active
Property sub type
Maintenance fee
$N/A
Year built
--
Walk around the neighborhood
5 Sandcherry Avenue, Markham, L3S 4B3Nearby Places

Shally Shi
Sales Representative, Dolphin Realty Inc
English, Mandarin
Residential ResaleProperty ManagementPre Construction
Mortgage Information
Estimated Payment
$0 Principal and Interest
 Walk Score for 5 Sandcherry Avenue
Walk Score for 5 Sandcherry Avenue

Book a Showing
Tour this home with Shally
Frequently Asked Questions about Sandcherry Avenue
Recently Sold Homes in Markham
Check out recently sold properties. Listings updated daily
No Image Found
Local MLS®️ rules require you to log in and accept their terms of use to view certain listing data.
No Image Found
Local MLS®️ rules require you to log in and accept their terms of use to view certain listing data.
No Image Found
Local MLS®️ rules require you to log in and accept their terms of use to view certain listing data.
No Image Found
Local MLS®️ rules require you to log in and accept their terms of use to view certain listing data.
No Image Found
Local MLS®️ rules require you to log in and accept their terms of use to view certain listing data.
No Image Found
Local MLS®️ rules require you to log in and accept their terms of use to view certain listing data.
No Image Found
Local MLS®️ rules require you to log in and accept their terms of use to view certain listing data.
No Image Found
Local MLS®️ rules require you to log in and accept their terms of use to view certain listing data.
Check out 100+ listings near this property. Listings updated daily
See the Latest Listings by Cities
1500+ home for sale in Ontario
