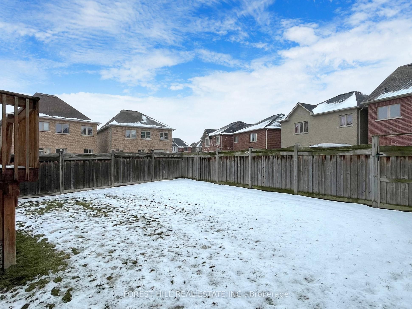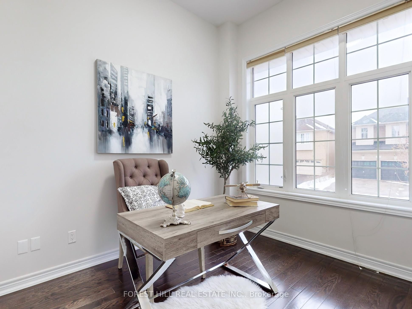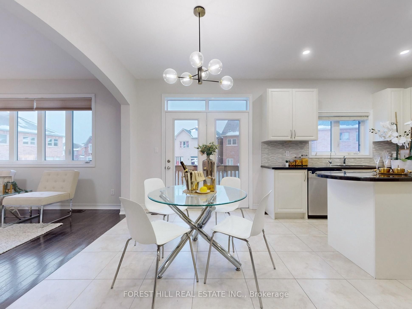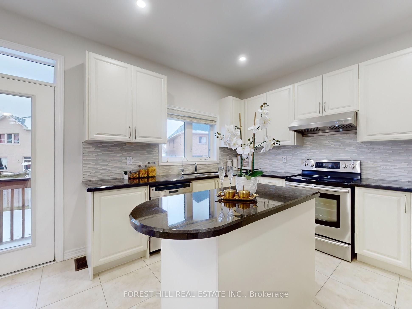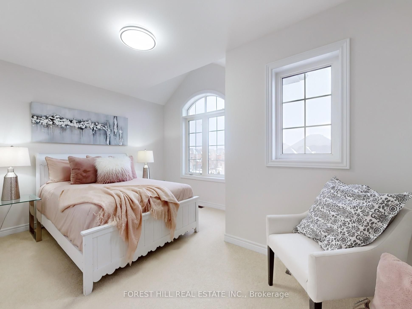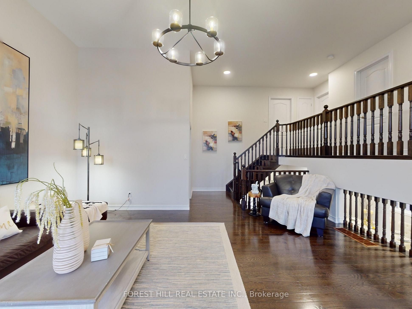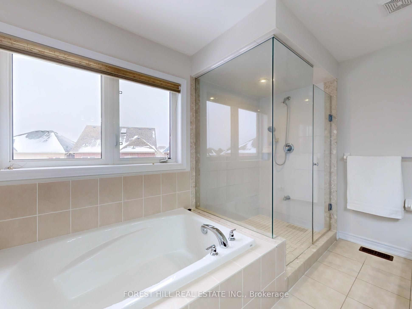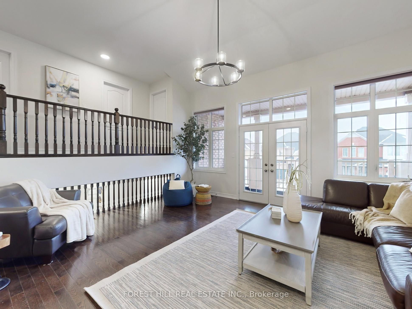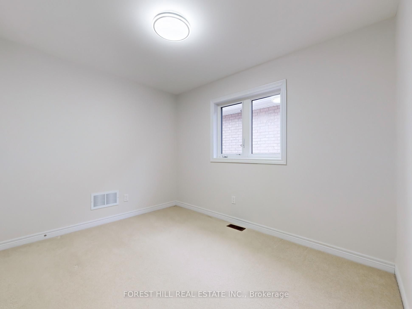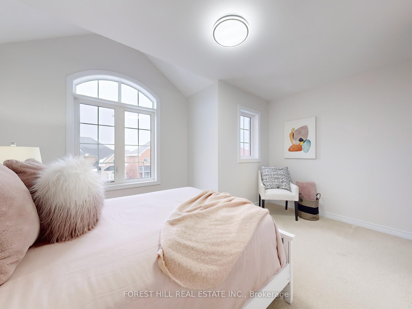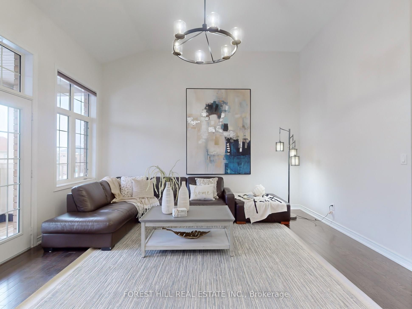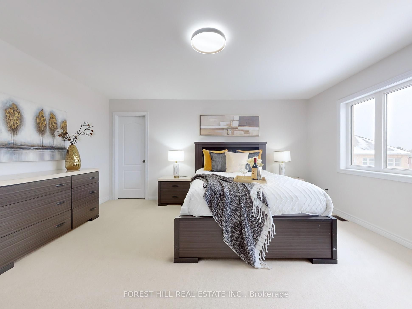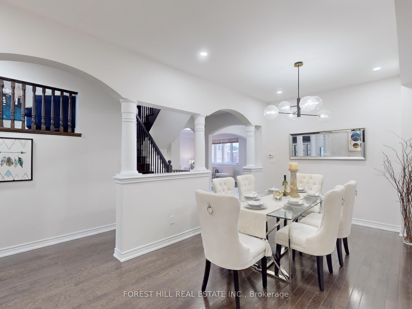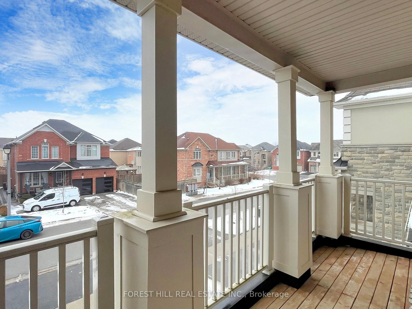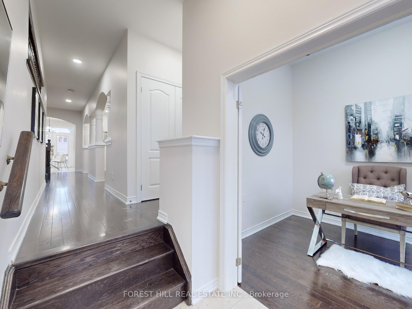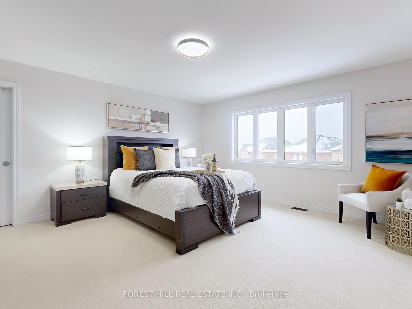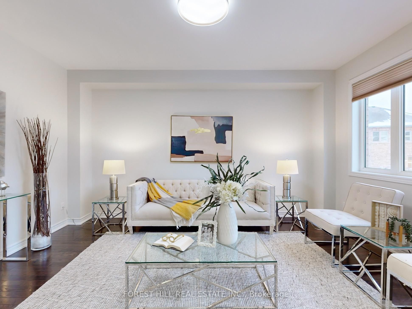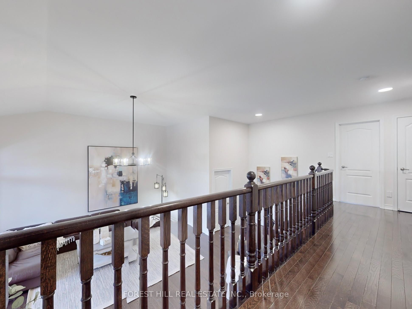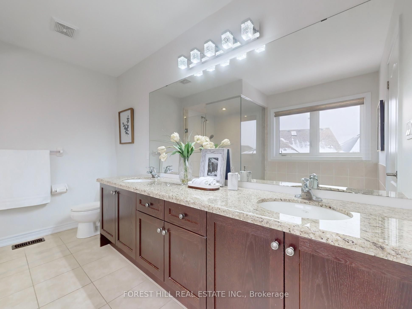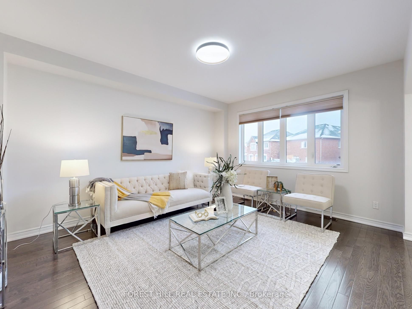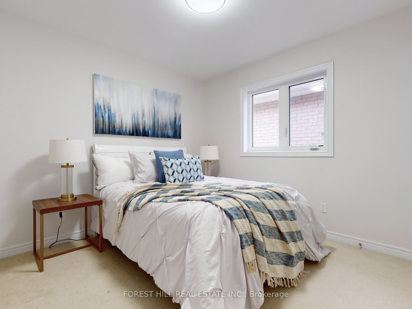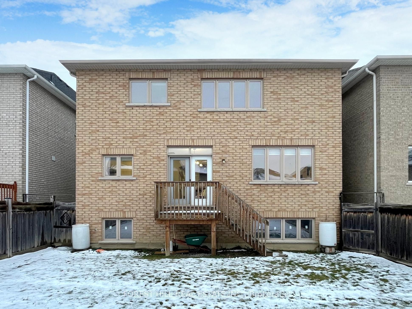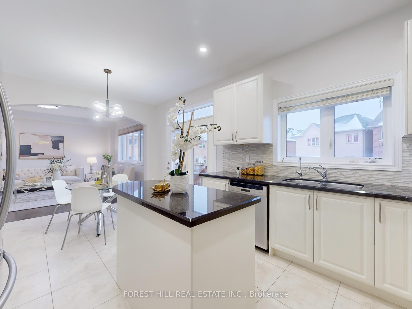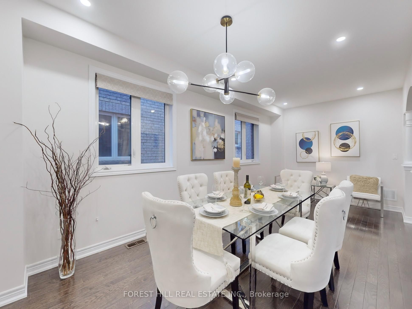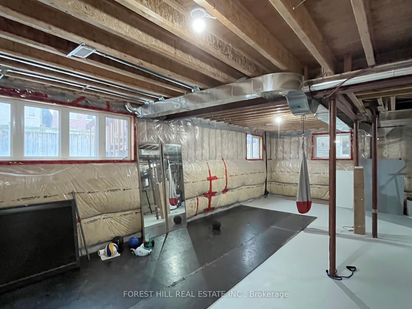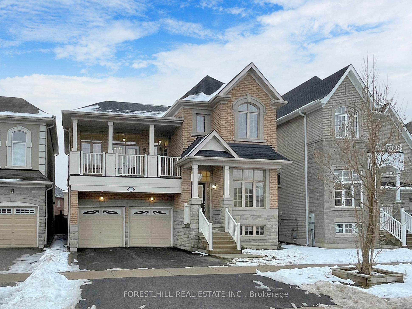
List Price: $1,888,000
5 Beebe Crescent, Markham, L6E 0L6
- By FOREST HILL REAL ESTATE INC.
Detached|MLS - #N12015859|New
4 Bed
3 Bath
3000-3500 Sqft.
Lot Size: 40.09 x 96.4 Feet
Built-In Garage
Price comparison with similar homes in Markham
Compared to 53 similar homes
20.4% Higher↑
Market Avg. of (53 similar homes)
$1,568,598
Note * Price comparison is based on the similar properties listed in the area and may not be accurate. Consult licences real estate agent for accurate comparison
Room Information
| Room Type | Features | Level |
|---|---|---|
| Living Room 6.1 x 2.92 m | Hardwood Floor, Pot Lights, Combined w/Dining | Main |
| Dining Room 6.1 x 2.92 m | Hardwood Floor, Combined w/Living, Pot Lights | Main |
| Kitchen 3.65 x 2.74 m | Ceramic Floor, Granite Counters, Pot Lights | Main |
| Primary Bedroom 4.82 x 4.47 m | 5 Pc Ensuite, Walk-In Closet(s), South View | Second |
| Bedroom 2 3.35 x 2.74 m | Large Closet, Broadloom | Second |
| Bedroom 3 3.05 x 3.05 m | Large Closet, Broadloom | Second |
| Bedroom 4 4.08 x 3.2 m | Cathedral Ceiling(s), Large Closet, Broadloom | Second |
Client Remarks
Beautifully renovated Regalcraft 4 bedroom detached home nestled in desirable Wismer Commons * over 3000 sqft (Legacy Wismer 2 Lyon) plus unfinished basement * fresh new painting * 4 nice sized bedrooms * 9 ft ceilings on main floor, 10 ft ceiling library * rarely offered 2 family rooms design, upper level family room(12 ft ceiling) walk out to large covered balcony * smooth ceilings thru-out * upgraded cabinets, ceramic backsplash & granite countertop in family sized kitchen * new pot lights * oak staircase * espresso oak hardwood floor In living/dining/library/2 family rooms & 2nd floor hallway * Cat 5 Internet cables * frameless glass shower in 5 pcs primary bedroom ensuite * extra large windows bring ample natural light into open & airy 9 ft ceilings basement * fully fenced large south exposure backyard perfect to gardening * long driveway * steps to parks & schools * walking distance to the Go station, Shoppers Drug Mart, Food Basics, Home Depot, PetSmart, banks & restaurants. **EXTRAS** Top ranking Donald Cousens PS(231/3021) & Bur Oak HS(11/746) * new roof(2023) * well-maintained by original owner * very friendly & safe neighbourhood * absolutely ready to move in!
Property Description
5 Beebe Crescent, Markham, L6E 0L6
Property type
Detached
Lot size
N/A acres
Style
2-Storey
Approx. Area
N/A Sqft
Home Overview
Last check for updates
Virtual tour
N/A
Basement information
Unfinished
Building size
N/A
Status
In-Active
Property sub type
Maintenance fee
$N/A
Year built
--
Walk around the neighborhood
5 Beebe Crescent, Markham, L6E 0L6Nearby Places

Angela Yang
Sales Representative, ANCHOR NEW HOMES INC.
English, Mandarin
Residential ResaleProperty ManagementPre Construction
Mortgage Information
Estimated Payment
$0 Principal and Interest
 Walk Score for 5 Beebe Crescent
Walk Score for 5 Beebe Crescent

Book a Showing
Tour this home with Angela
Frequently Asked Questions about Beebe Crescent
Recently Sold Homes in Markham
Check out recently sold properties. Listings updated daily
See the Latest Listings by Cities
1500+ home for sale in Ontario
