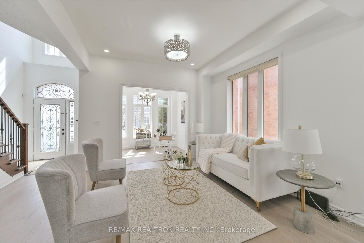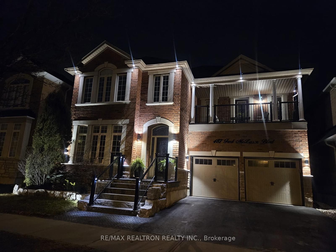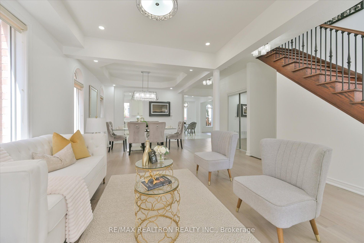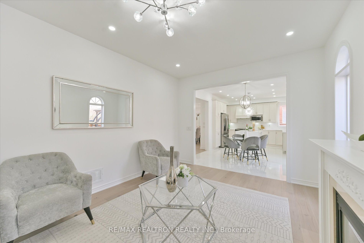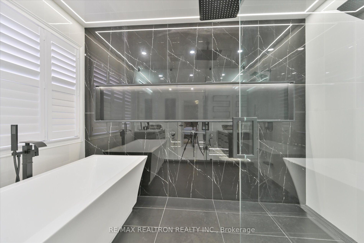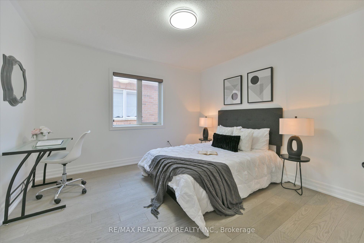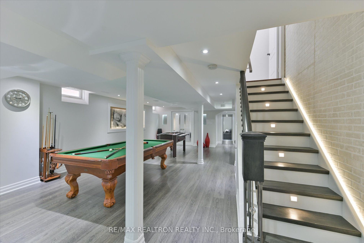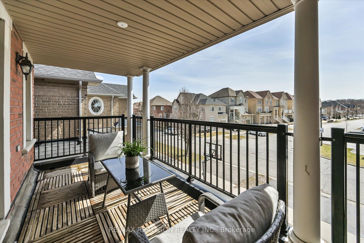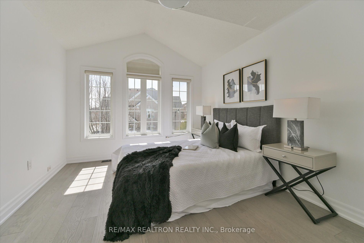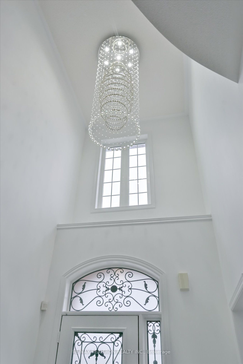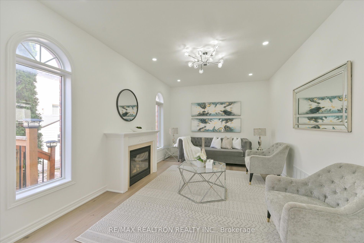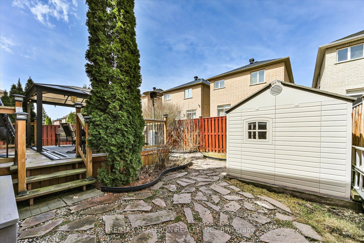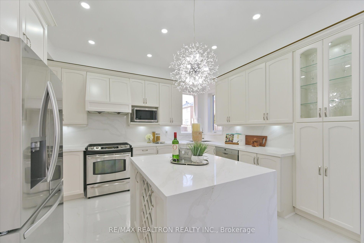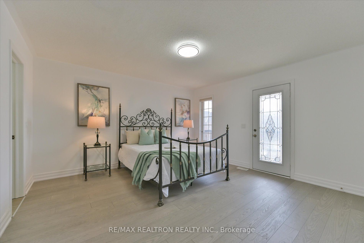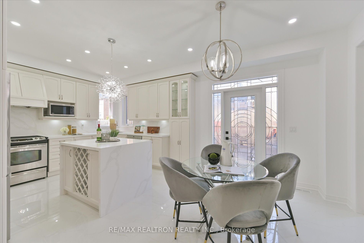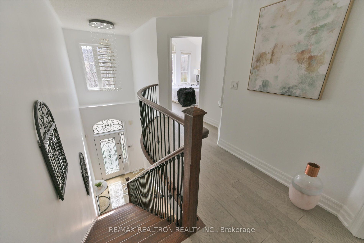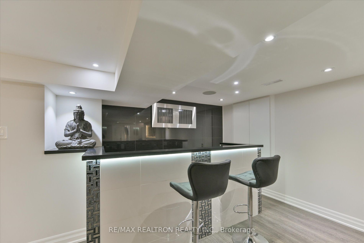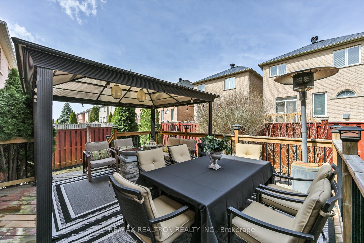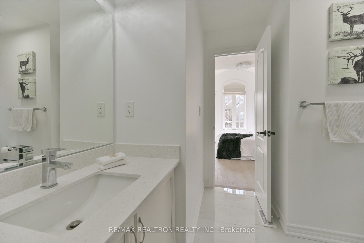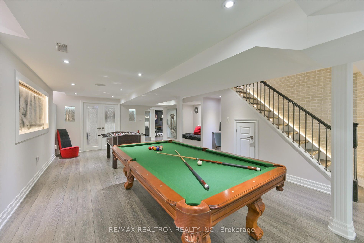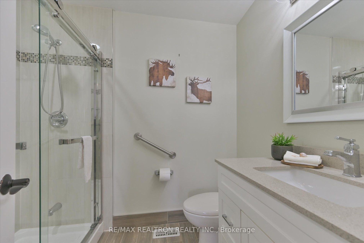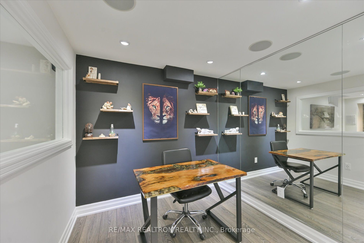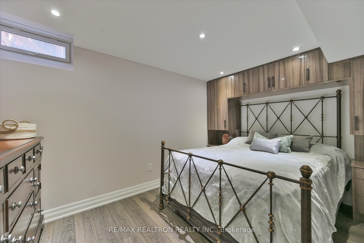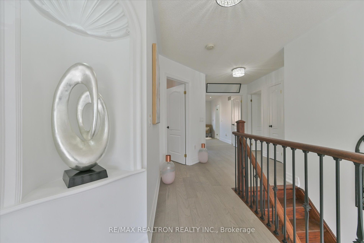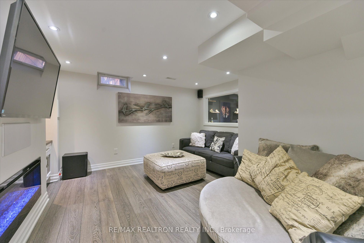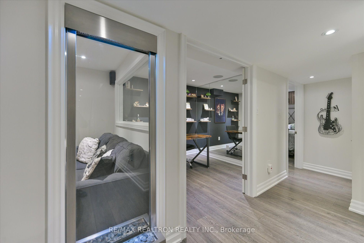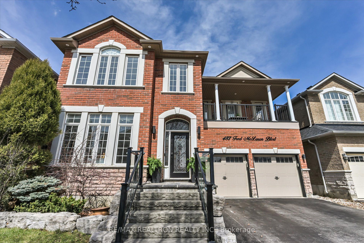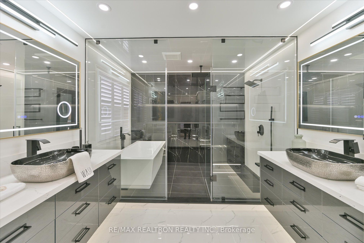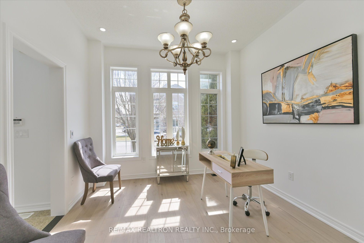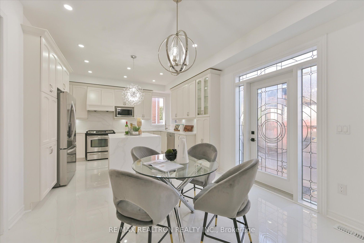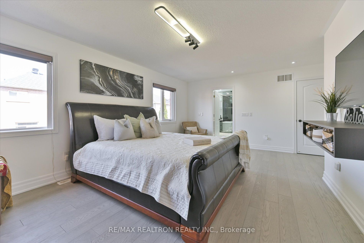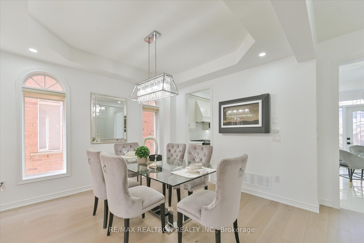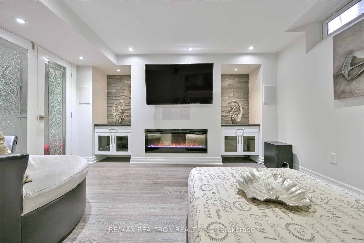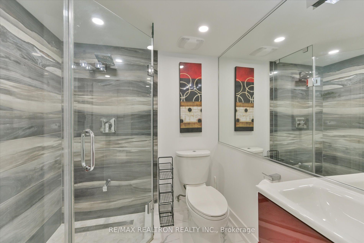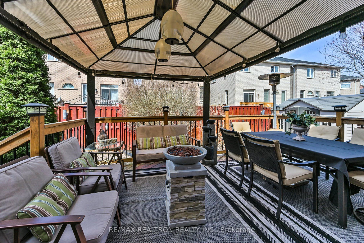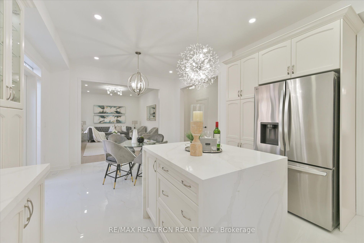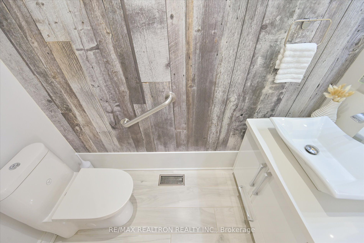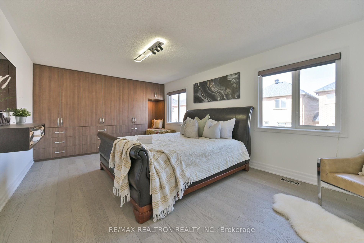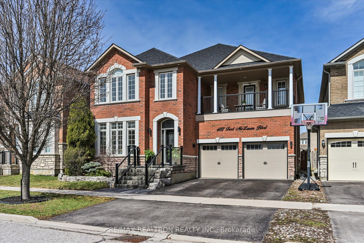
List Price: $1,888,888
487 FRED MCLAREN Boulevard, Markham, L6E 2H7
- By RE/MAX REALTRON REALTY INC.
Detached|MLS - #N12064538|New
5 Bed
5 Bath
2500-3000 Sqft.
Attached Garage
Price comparison with similar homes in Markham
Compared to 40 similar homes
-14.8% Lower↓
Market Avg. of (40 similar homes)
$2,216,969
Note * Price comparison is based on the similar properties listed in the area and may not be accurate. Consult licences real estate agent for accurate comparison
Room Information
| Room Type | Features | Level |
|---|---|---|
| Kitchen 6 x 3.54 m | Tile Floor, Breakfast Area, Centre Island | Main |
| Dining Room 7.04 x 4.54 m | Hardwood Floor, Coffered Ceiling(s) | Main |
| Living Room 7.04 x 4.54 m | Hardwood Floor, Pocket Doors | Main |
| Primary Bedroom 6.37 x 4.82 m | Hardwood Floor, 6 Pc Ensuite, Closet Organizers | Second |
| Bedroom 2 4.61 x 4.27 m | Hardwood Floor, 3 Pc Ensuite, Balcony | Second |
| Bedroom 3 4.33 x 3.38 m | Hardwood Floor, Semi Ensuite, Overlooks Frontyard | Second |
| Bedroom 4 3.99 x 3.08 m | Hardwood Floor, Semi Ensuite, Closet | Second |
| Bedroom 5 3.69 x 2.93 m | Laminate, Closet, Window | Basement |
Client Remarks
A MUST SEE! Experience unparalleled comfort and style at 487 Fred McLaren Blvd, a uniquely crafted home in the heart of Markham. Make a grand entrance through the impressive foyer with its soaring ~19 ft ceilings. The main level impresses with 9 ft ceilings, featuring a spacious living room with engineered hardwood flooring, arch windows, a formal dining room with kitchen access, a library perfect for a home office, and a family room warmed by a gas fp. The stunning custom kitchen boasts maple wood cabinetry, quartz countertops and backsplash, and high-end appliances. A large island with a 3 sided quartz waterfall edge in the centerpiece, complemented by under-cabinet lighting, pot lights, and modern fixtures. The oak stairs with style metal spindles upstairs. 2 laundry locations (main flr and primary ensuite). You'll find 2 primary bedroom suites; the second features a private ensuite bathroom with a standing shower, a walk-in closet, windows, and direct access to a large balcony. proximity to highly-ranked schools. This property offers a luxurious primary bedroom retreat featuring a sitting area, motorized blinds, and extensive custom wardrobe with an integrated bench and a organized walk-in closet. The highlight is the extensively renovated 6-piece ensuite with high-end finishes, heated tile floors, sophisticated custom lighting (ceiling/baseboard strip), and separate "his and hers" designer vanities. Extensively renovated bsmt (meticulous custom design and high-end materials), creating an entertainer's dream space with pot lights, an elec. fireplace, and wet bar (storage and bar fridge). Sep office, a guest br with a wardrobe, gorgeous 3-piece bathroom, and a sep entertainment rm with built-in speakers, a Dimplex fireplace, and a queen-size sofa. Upgrades include soundproofed ceiling insulation, German luxury laminate flr with upgraded underlayment, step rise lights, elegant stair wallpaper, a custom post with metal spindles. More in inclusions section . . .
Property Description
487 FRED MCLAREN Boulevard, Markham, L6E 2H7
Property type
Detached
Lot size
< .50 acres
Style
2-Storey
Approx. Area
N/A Sqft
Home Overview
Last check for updates
Virtual tour
N/A
Basement information
Finished
Building size
N/A
Status
In-Active
Property sub type
Maintenance fee
$N/A
Year built
--
Walk around the neighborhood
487 FRED MCLAREN Boulevard, Markham, L6E 2H7Nearby Places

Shally Shi
Sales Representative, Dolphin Realty Inc
English, Mandarin
Residential ResaleProperty ManagementPre Construction
Mortgage Information
Estimated Payment
$0 Principal and Interest
 Walk Score for 487 FRED MCLAREN Boulevard
Walk Score for 487 FRED MCLAREN Boulevard

Book a Showing
Tour this home with Shally
Frequently Asked Questions about FRED MCLAREN Boulevard
Recently Sold Homes in Markham
Check out recently sold properties. Listings updated daily
No Image Found
Local MLS®️ rules require you to log in and accept their terms of use to view certain listing data.
No Image Found
Local MLS®️ rules require you to log in and accept their terms of use to view certain listing data.
No Image Found
Local MLS®️ rules require you to log in and accept their terms of use to view certain listing data.
No Image Found
Local MLS®️ rules require you to log in and accept their terms of use to view certain listing data.
No Image Found
Local MLS®️ rules require you to log in and accept their terms of use to view certain listing data.
No Image Found
Local MLS®️ rules require you to log in and accept their terms of use to view certain listing data.
No Image Found
Local MLS®️ rules require you to log in and accept their terms of use to view certain listing data.
No Image Found
Local MLS®️ rules require you to log in and accept their terms of use to view certain listing data.
Check out 100+ listings near this property. Listings updated daily
See the Latest Listings by Cities
1500+ home for sale in Ontario
