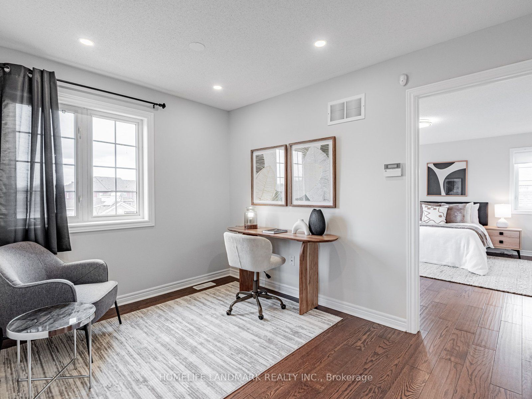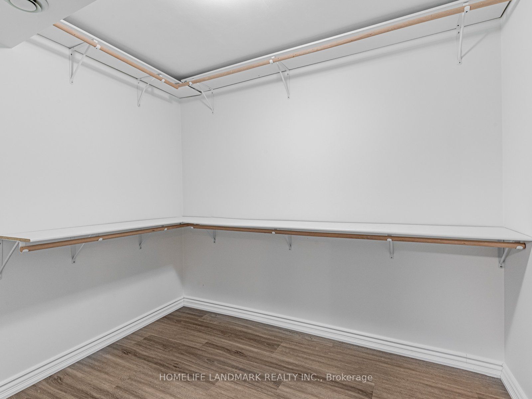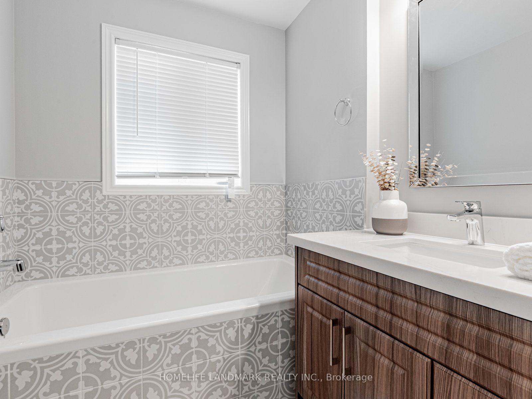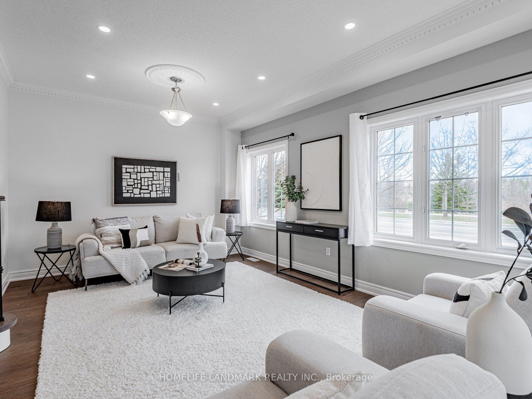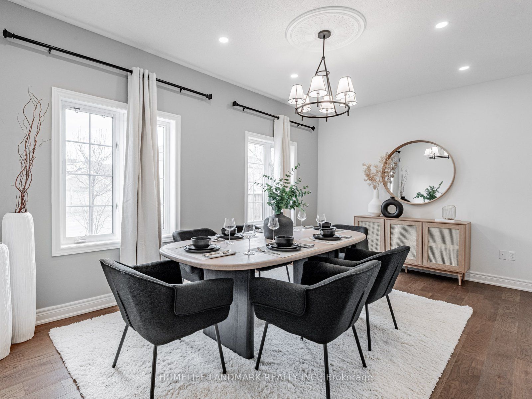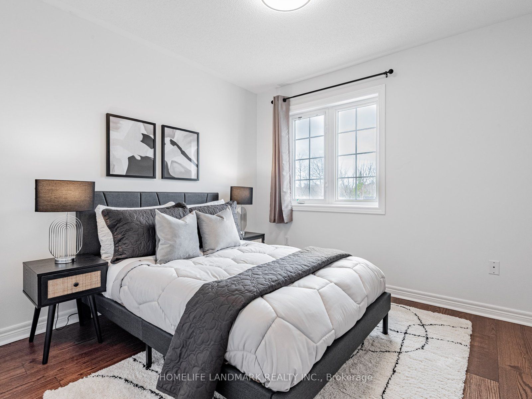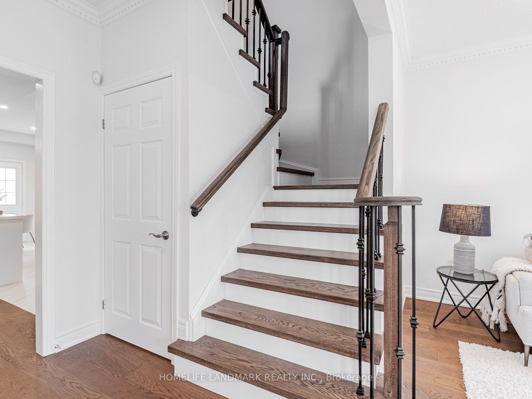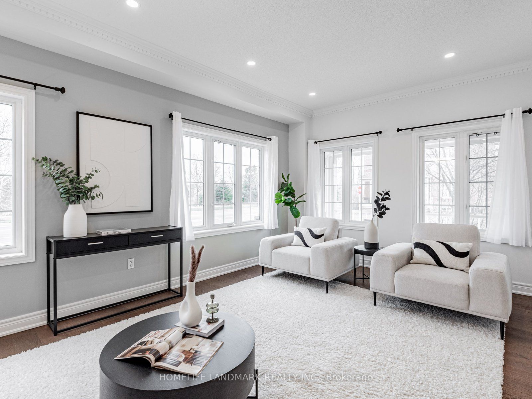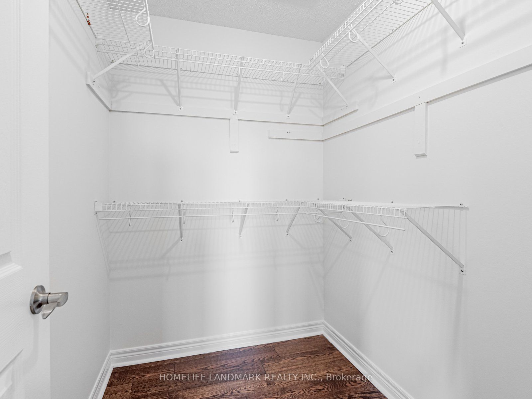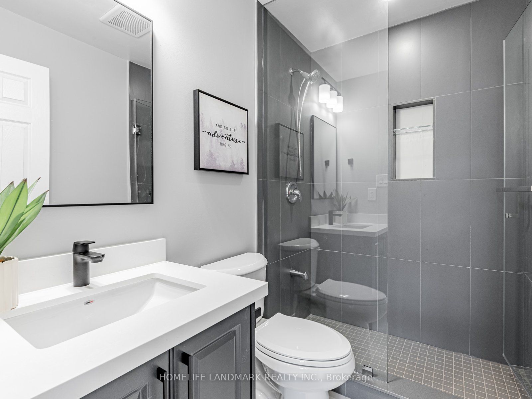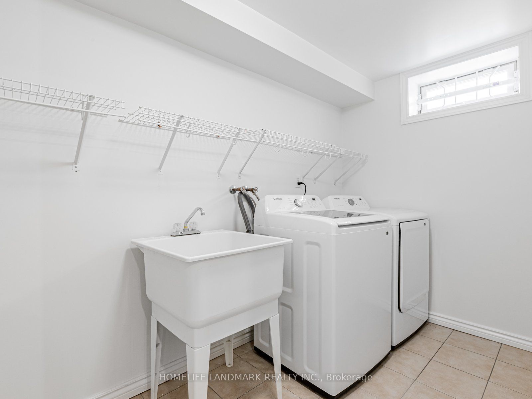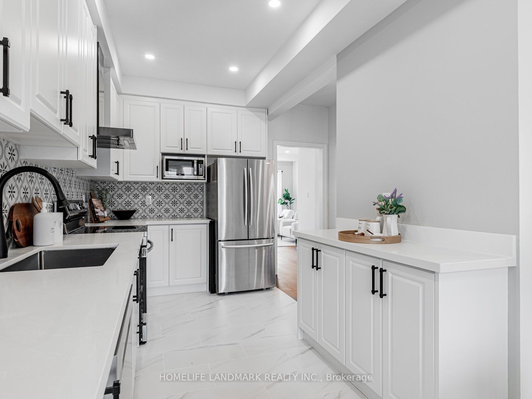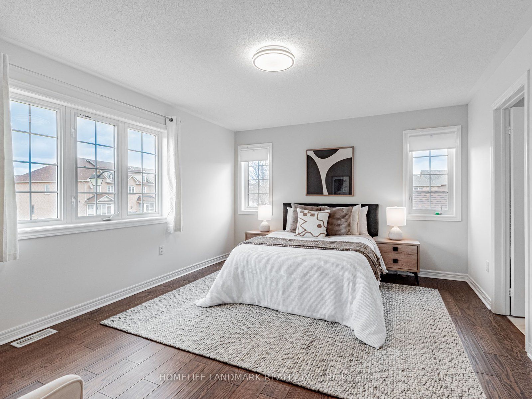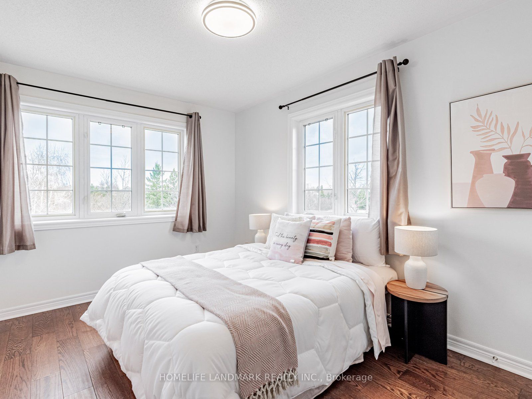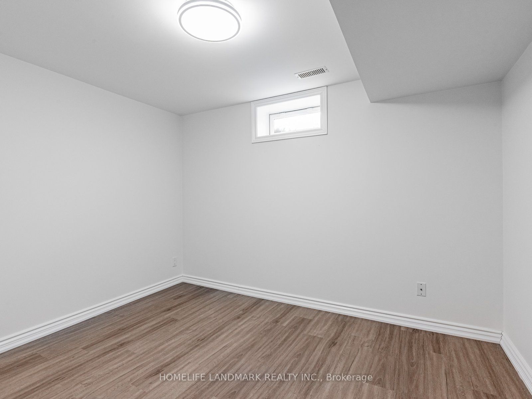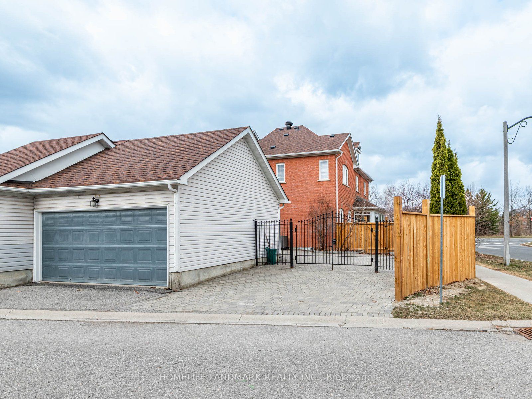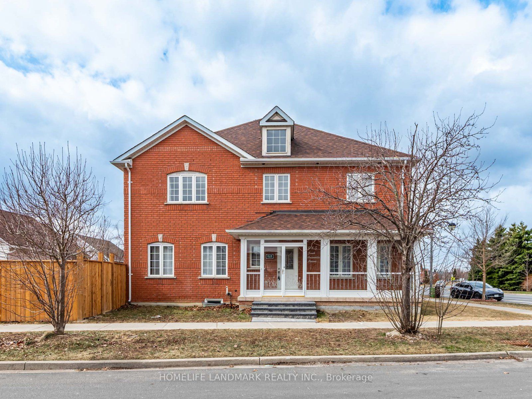
List Price: $1,290,000
485 South Unionville Avenue, Markham, L3R 5E1
- By HOMELIFE LANDMARK REALTY INC.
Att/Row/Townhouse|MLS - #N12077437|New
4 Bed
4 Bath
1500-2000 Sqft.
Detached Garage
Price comparison with similar homes in Markham
Compared to 42 similar homes
1.4% Higher↑
Market Avg. of (42 similar homes)
$1,271,656
Note * Price comparison is based on the similar properties listed in the area and may not be accurate. Consult licences real estate agent for accurate comparison
Room Information
| Room Type | Features | Level |
|---|---|---|
| Dining Room 5.11 x 3.23 m | Large Window, Hardwood Floor | Main |
| Kitchen 4.34 x 2.31 m | Stainless Steel Appl, Ceramic Floor, Granite Counters | Main |
| Primary Bedroom 4.73 x 3.76 m | 4 Pc Ensuite, Wood, Walk-In Closet(s) | Second |
| Bedroom 2 3.91 x 2.72 m | Overlook Water, Wood, B/I Closet | Second |
| Bedroom 3 2.97 x 2.95 m | Overlook Water, Wood, Closet | Second |
| Bedroom 2.62 x 3.35 m | Walk-In Closet(s), Laminate, Window | Basement |
Client Remarks
Bright and Spacious Freehold End Unit Townhouse with 3 Bedroom plus Den at the heart of Markham. Extra room and bathroom at the basement. Additional parking spaces beside the garage and at the backyard may accommodate parking for up to 7 cars depending on the sizes. 2 Bedrooms facing the pond and park. Open and bright Den makes a great home office or study area. Interior of property freshly painted. Tons of new upgrades including new hardwood flooring, new tiles flooring, newly renovated kitchen with new Stainless Steel Stove, Dishwasher, Range Hood, Washer and Dryer. New vanity In Bathrooms complimented by Granite Counters. Newly renovated kitchen cabinetry and backsplash, new staircase with iron pickets, new pot lights, new Air conditioner and thermalstat, new wet bar at basement, new fence at backyard and new front door porch stone steps. Air ducts and interior of house have been recently cleaned. Located at Top Ranked Markville Secondary School And Unionville Meadows Public School. Steps to New Kennedy Square shopping plaza, T&T Supermarket, nice restaurants, banks and parks. A Gem at the most demanded location at the centre of Markham that feels like a Semi! Immediate occupancy.
Property Description
485 South Unionville Avenue, Markham, L3R 5E1
Property type
Att/Row/Townhouse
Lot size
N/A acres
Style
2-Storey
Approx. Area
N/A Sqft
Home Overview
Last check for updates
Virtual tour
N/A
Basement information
Finished
Building size
N/A
Status
In-Active
Property sub type
Maintenance fee
$N/A
Year built
--
Walk around the neighborhood
485 South Unionville Avenue, Markham, L3R 5E1Nearby Places

Shally Shi
Sales Representative, Dolphin Realty Inc
English, Mandarin
Residential ResaleProperty ManagementPre Construction
Mortgage Information
Estimated Payment
$0 Principal and Interest
 Walk Score for 485 South Unionville Avenue
Walk Score for 485 South Unionville Avenue

Book a Showing
Tour this home with Shally
Frequently Asked Questions about South Unionville Avenue
Recently Sold Homes in Markham
Check out recently sold properties. Listings updated daily
No Image Found
Local MLS®️ rules require you to log in and accept their terms of use to view certain listing data.
No Image Found
Local MLS®️ rules require you to log in and accept their terms of use to view certain listing data.
No Image Found
Local MLS®️ rules require you to log in and accept their terms of use to view certain listing data.
No Image Found
Local MLS®️ rules require you to log in and accept their terms of use to view certain listing data.
No Image Found
Local MLS®️ rules require you to log in and accept their terms of use to view certain listing data.
No Image Found
Local MLS®️ rules require you to log in and accept their terms of use to view certain listing data.
No Image Found
Local MLS®️ rules require you to log in and accept their terms of use to view certain listing data.
No Image Found
Local MLS®️ rules require you to log in and accept their terms of use to view certain listing data.
Check out 100+ listings near this property. Listings updated daily
See the Latest Listings by Cities
1500+ home for sale in Ontario

