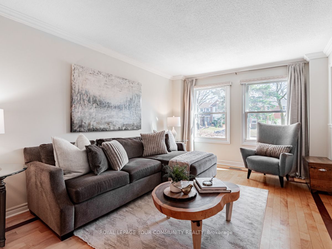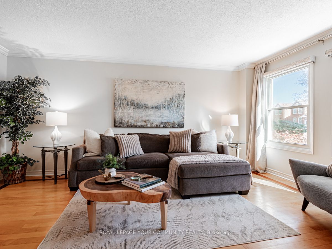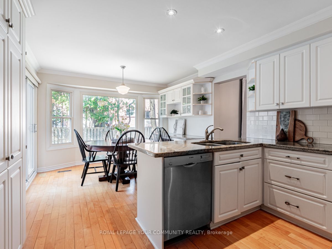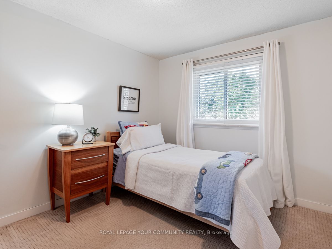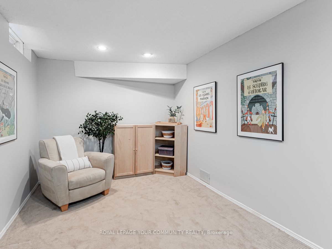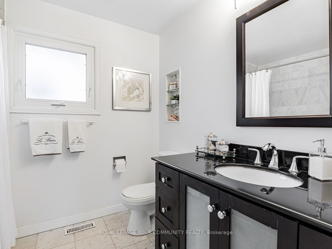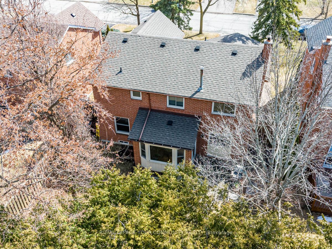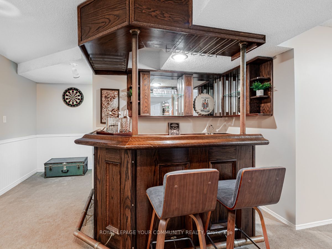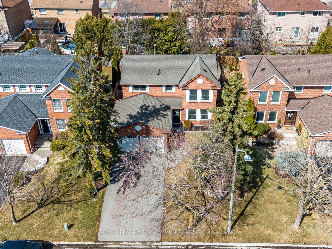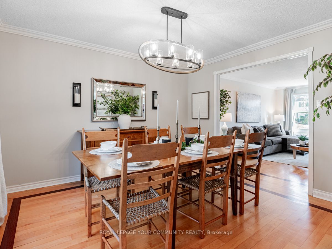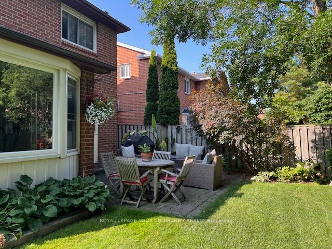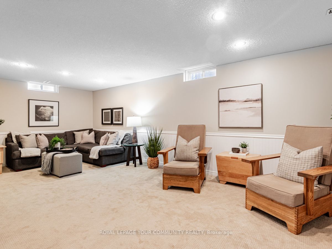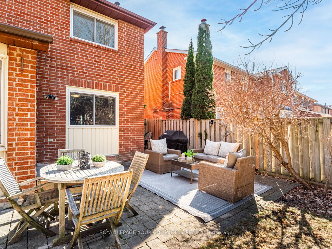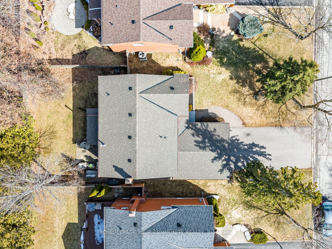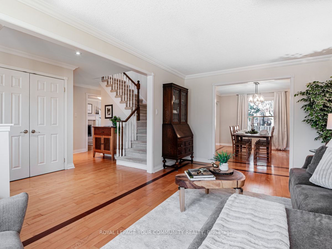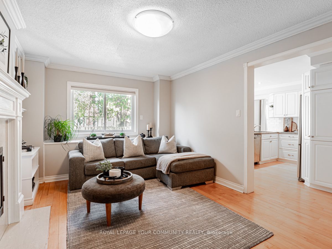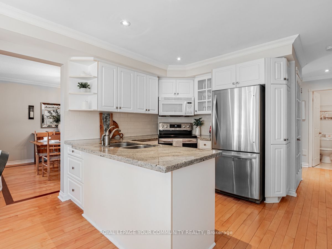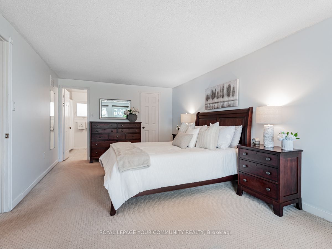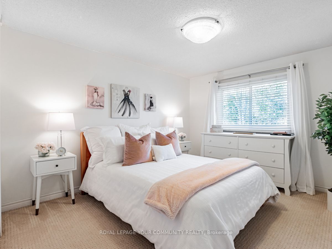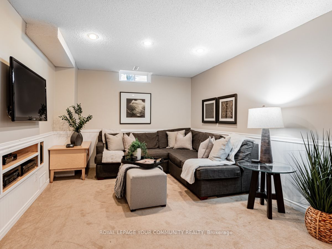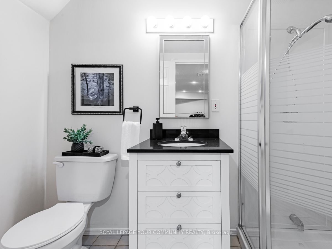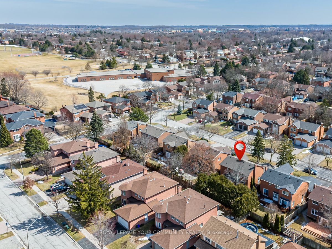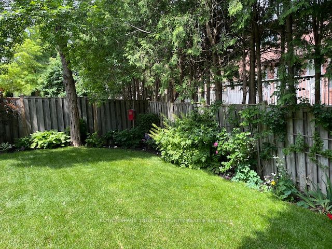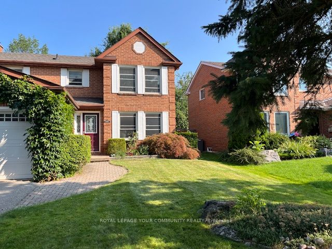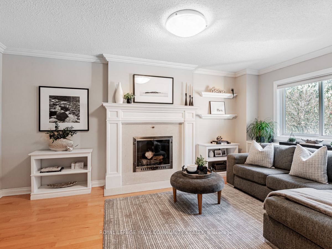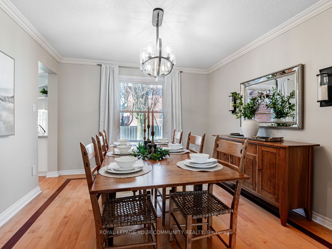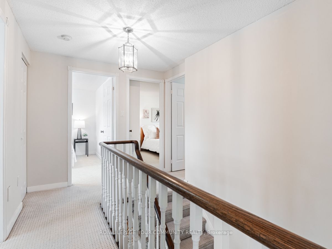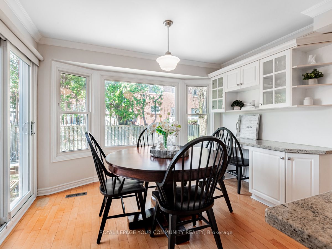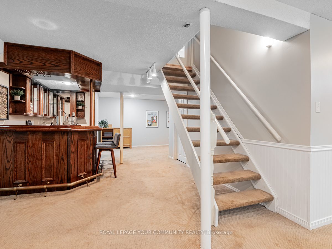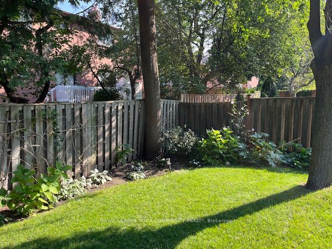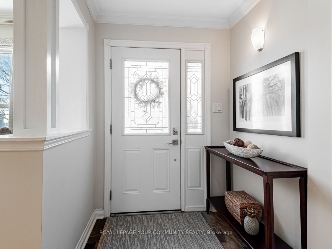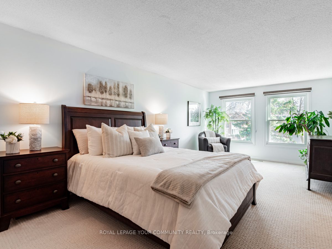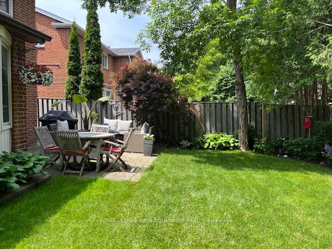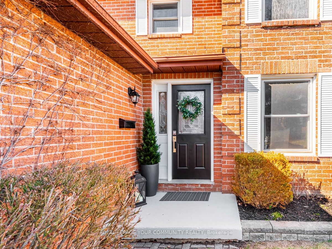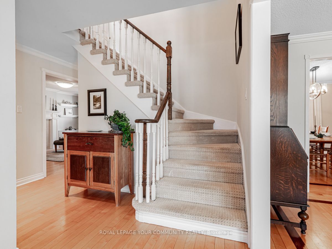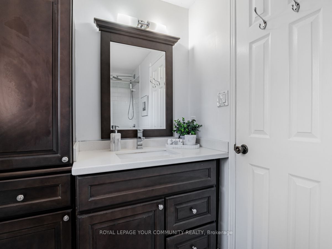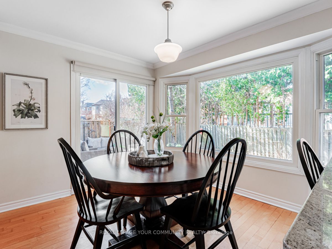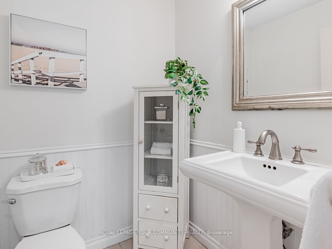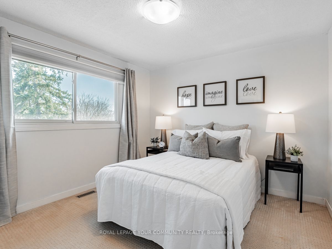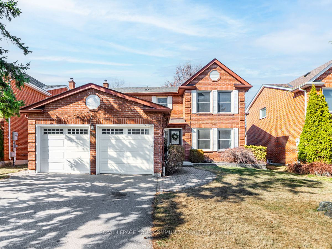
List Price: $1,498,888 2% reduced
46 Garnish Green N/A, Markham, L3P 4P5
- By ROYAL LEPAGE YOUR COMMUNITY REALTY
Detached|MLS - #N12058707|Price Change
4 Bed
4 Bath
2000-2500 Sqft.
Lot Size: 48.21 x 105.32 Feet
Attached Garage
Price comparison with similar homes in Markham
Compared to 68 similar homes
-15.1% Lower↓
Market Avg. of (68 similar homes)
$1,764,878
Note * Price comparison is based on the similar properties listed in the area and may not be accurate. Consult licences real estate agent for accurate comparison
Room Information
| Room Type | Features | Level |
|---|---|---|
| Living Room 5.18 x 3.5 m | Crown Moulding, Hardwood Floor, Overlooks Frontyard | Main |
| Dining Room 3.66 x 3.54 m | Crown Moulding, Hardwood Floor, Overlooks Backyard | Main |
| Kitchen 5.48 x 3.66 m | Crown Moulding, Hardwood Floor, W/O To Patio | Main |
| Primary Bedroom 6.7 x 3.25 m | 4 Pc Ensuite, Walk-In Closet(s), Broadloom | Second |
| Bedroom 2 3.22 x 3.08 m | Broadloom, Closet, Overlooks Frontyard | Second |
| Bedroom 3 4.37 x 3.19 m | Broadloom, Double Closet, Overlooks Backyard | Second |
| Bedroom 4 2.76 x 3.54 m | Broadloom, Double Closet, Overlooks Backyard | Second |
Client Remarks
Welcome to this warm and inviting two storey detached family home in one of the most sought after neighbourhoods in Markham Village. This beautiful 4 bedroom home offers over 3000 sq. ft of combined living space. A 2 car garage and large driveway offers ideal parking. Enjoy your private fenced backyard with perennial garden and mature green ash & oak trees providing optimal shade over the summer time while entertaining family and friends on the walk -out patio from the kitchen. Large windows make for a bright eat-in kitchen ,additional granite counter space and cabinetry offer optimal storage. The warm and cozy family room features wood burning fireplace overlooking backyard. Slate Tile entrance and remaining main floor showcases crown moulding and custom hardwood design in living & dining rooms . Upper Level showcases four bedrooms with large primary room with 4 pc ensuite, heated marble floors, walk-in closet and sitting area. Professionally finished basement complete with recreation room, custom wet bar and games/ play area with 3pc bathroom make it convenient for a large family or guests. Several rooms throughout the home including basement have been freshly painted. Don't miss this incredible opportunity to own a beautiful home in a family friendly community. Conveniently located to parks, hospital, community centre, Hwy 407, shopping, restaurants and walking distance to highly rated schools. Come meet your new neighbours and celebrate Canada Day with the annual street party.
Property Description
46 Garnish Green N/A, Markham, L3P 4P5
Property type
Detached
Lot size
N/A acres
Style
2-Storey
Approx. Area
N/A Sqft
Home Overview
Last check for updates
Virtual tour
N/A
Basement information
Finished
Building size
N/A
Status
In-Active
Property sub type
Maintenance fee
$N/A
Year built
--
Walk around the neighborhood
46 Garnish Green N/A, Markham, L3P 4P5Nearby Places

Angela Yang
Sales Representative, ANCHOR NEW HOMES INC.
English, Mandarin
Residential ResaleProperty ManagementPre Construction
Mortgage Information
Estimated Payment
$0 Principal and Interest
 Walk Score for 46 Garnish Green N/A
Walk Score for 46 Garnish Green N/A

Book a Showing
Tour this home with Angela
Frequently Asked Questions about Garnish Green N/A
Recently Sold Homes in Markham
Check out recently sold properties. Listings updated daily
See the Latest Listings by Cities
1500+ home for sale in Ontario
