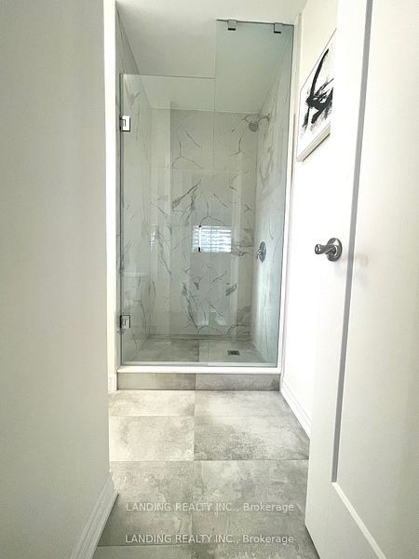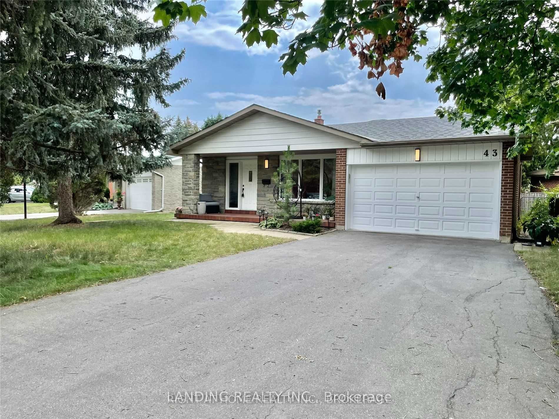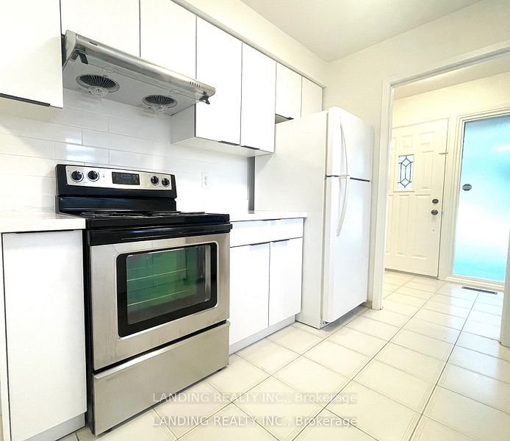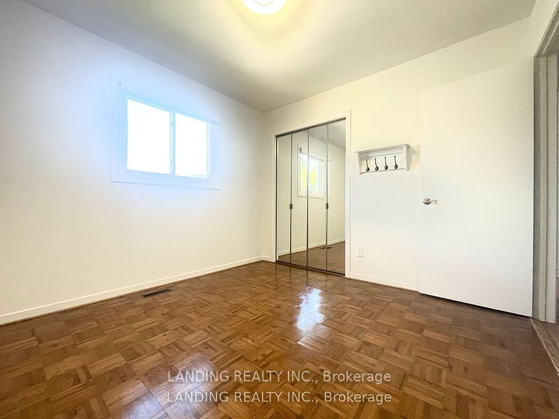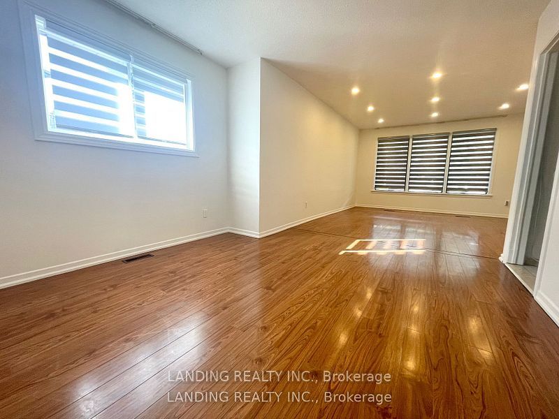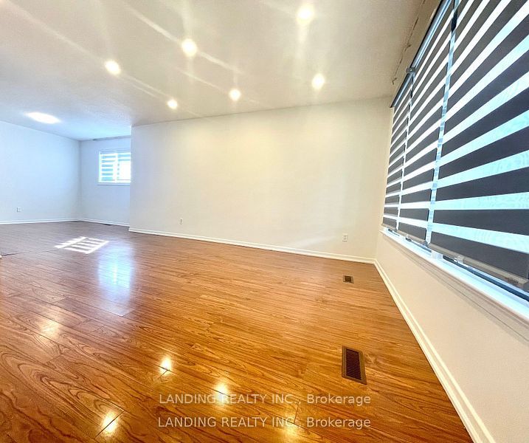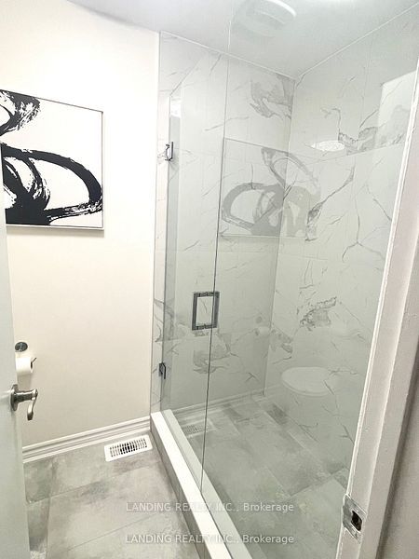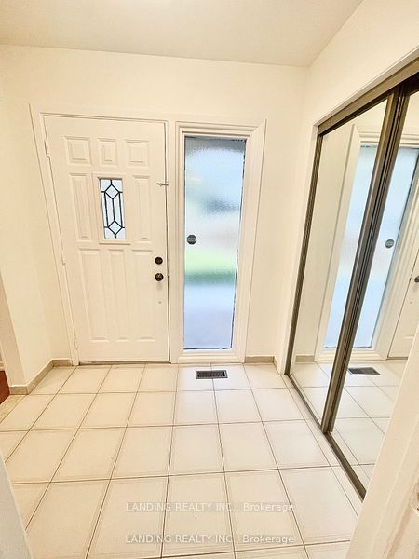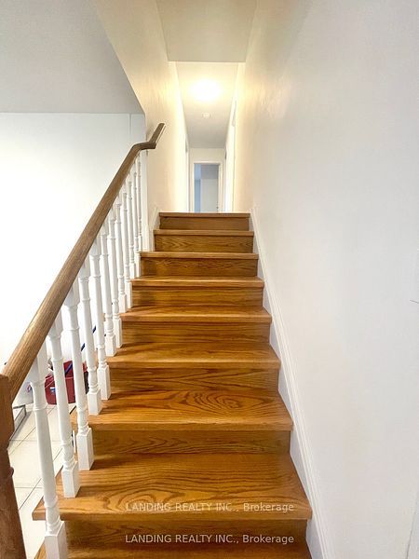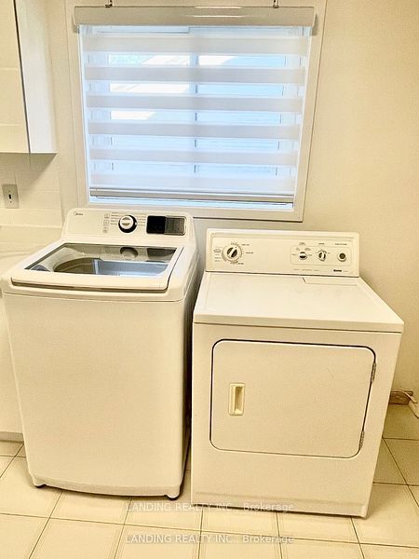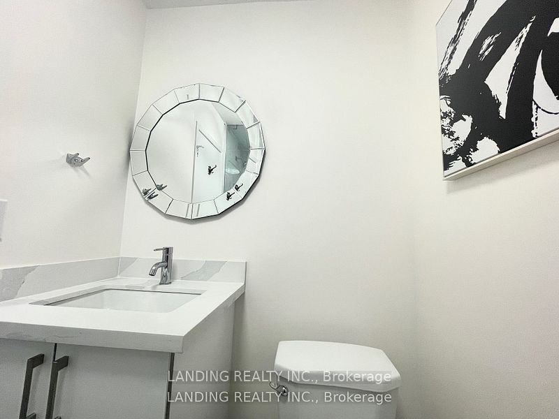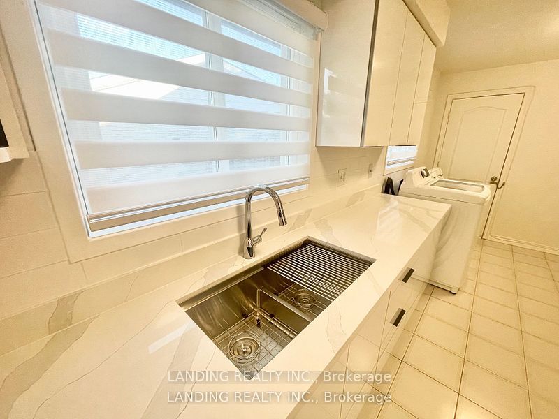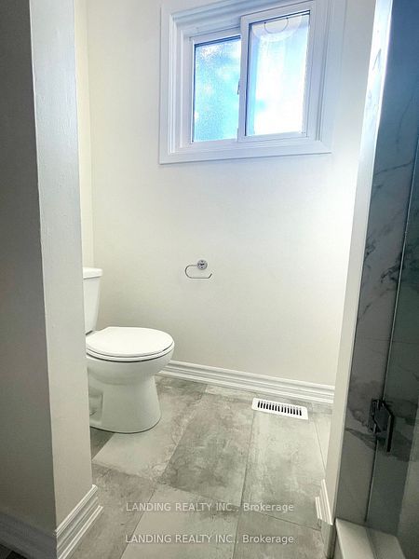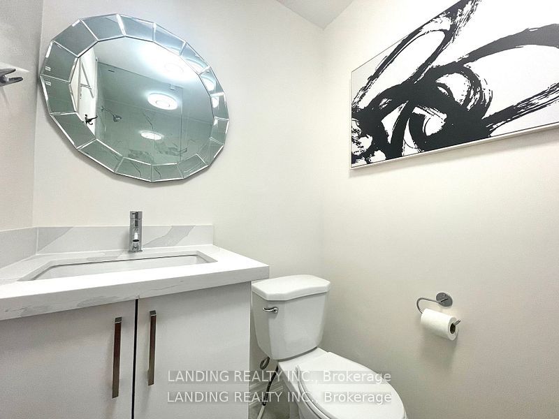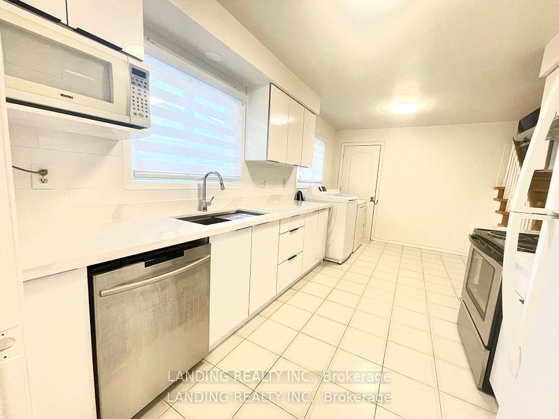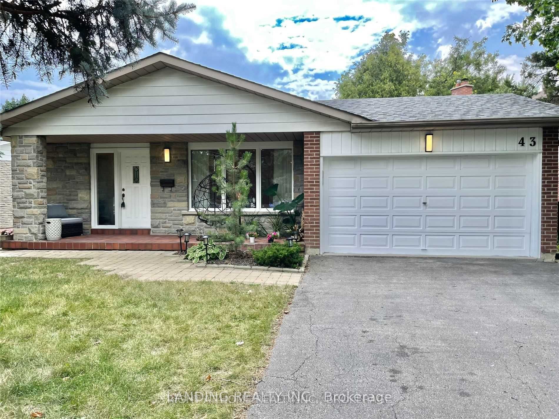
List Price: $3,700 /mo
43 Shieldmark Crescent, Markham, L3T 3T6
- By LANDING REALTY INC.
Detached|MLS - #N12011015|New
3 Bed
2 Bath
Attached Garage
Room Information
| Room Type | Features | Level |
|---|---|---|
| Living Room 4.45 x 3.84 m | Laminate, Combined w/Dining, Picture Window | Main |
| Dining Room 3.38 x 3.75 m | Laminate, Combined w/Living, Large Window | Main |
| Kitchen 5.49 x 2.82 m | Ceramic Floor, Breakfast Area, Quartz Counter | Main |
| Primary Bedroom 4.52 x 3.48 m | Ensuite Bath, Large Closet, Large Window | Second |
| Bedroom 2 4.14 x 3.17 m | Laminate, Large Closet, Large Window | Second |
| Bedroom 3 3.02 x 3.02 m | Parquet, Large Closet | Second |
Client Remarks
Fully Renovated Upper Unit With 3 Brs And 2 Full Baths! Morden Kitchen and Baths with Quartz Counters. One Garage Parking Is Included. In Heart Of Prestigious Quiet St Of Royal Orchard. Walking Distance To Thornhill School, Yrt, Viva & Go Train Station ,Yonge St, Hwy7, Shopping, Community Centre, Park Etc. Tenants pay 70% of all utilities.
Property Description
43 Shieldmark Crescent, Markham, L3T 3T6
Property type
Detached
Lot size
N/A acres
Style
Backsplit 3
Approx. Area
N/A Sqft
Home Overview
Last check for updates
Virtual tour
N/A
Basement information
None
Building size
N/A
Status
In-Active
Property sub type
Maintenance fee
$N/A
Year built
--
Walk around the neighborhood
43 Shieldmark Crescent, Markham, L3T 3T6Nearby Places

Angela Yang
Sales Representative, ANCHOR NEW HOMES INC.
English, Mandarin
Residential ResaleProperty ManagementPre Construction
 Walk Score for 43 Shieldmark Crescent
Walk Score for 43 Shieldmark Crescent

Book a Showing
Tour this home with Angela
Frequently Asked Questions about Shieldmark Crescent
Recently Sold Homes in Markham
Check out recently sold properties. Listings updated daily
See the Latest Listings by Cities
1500+ home for sale in Ontario
