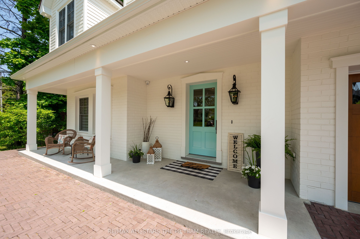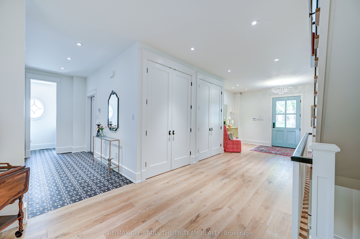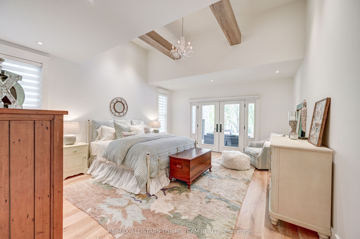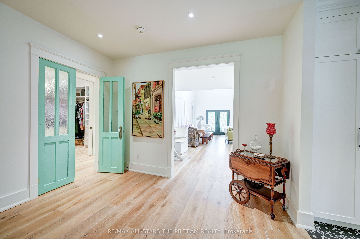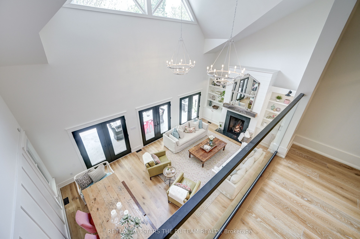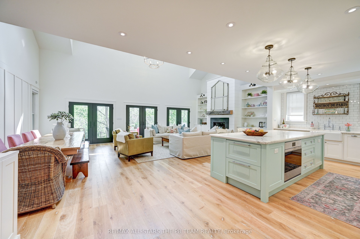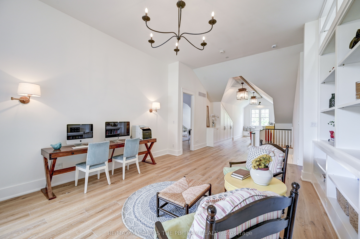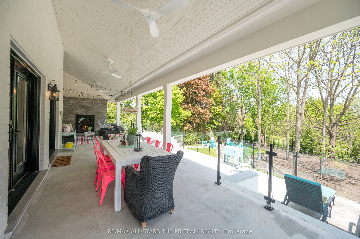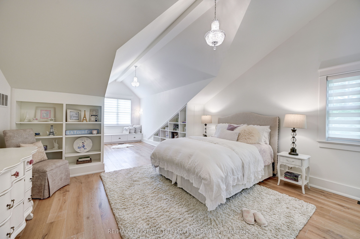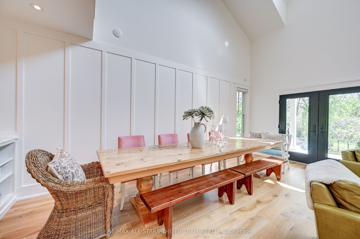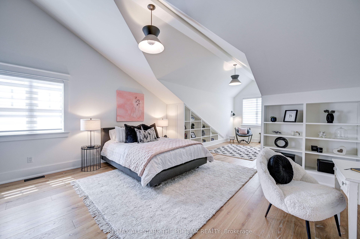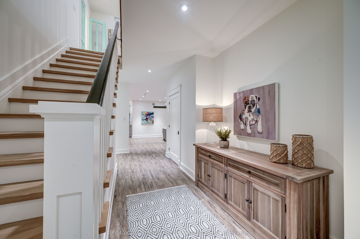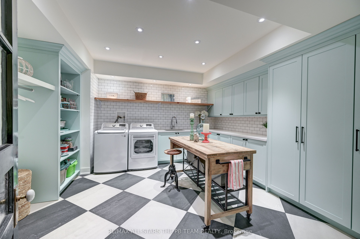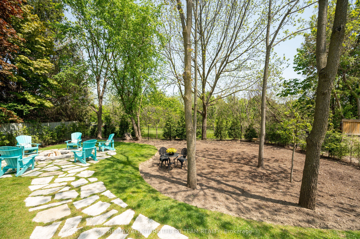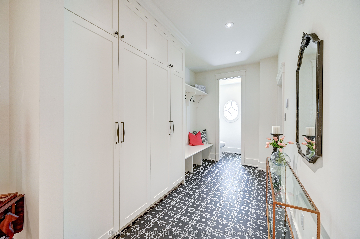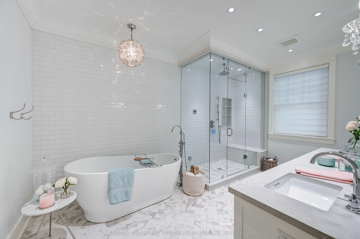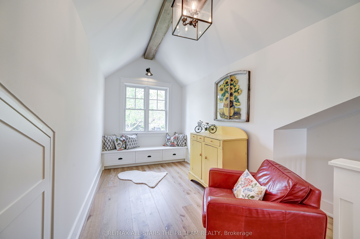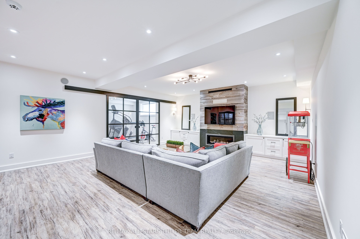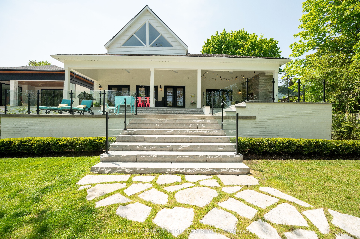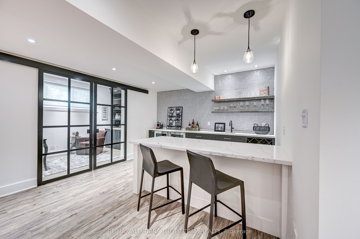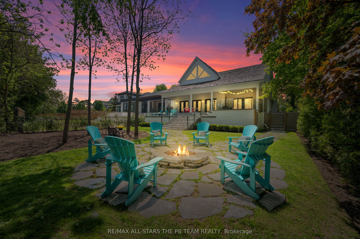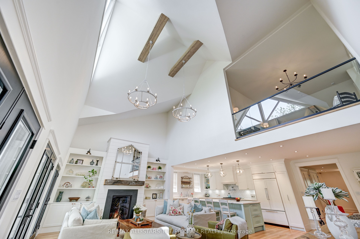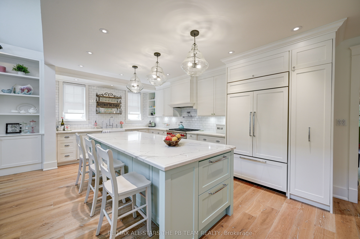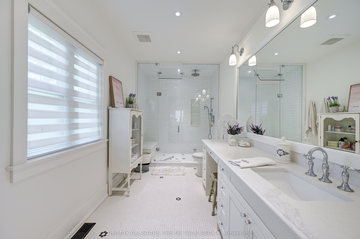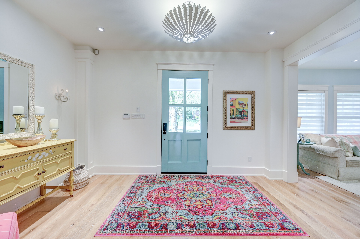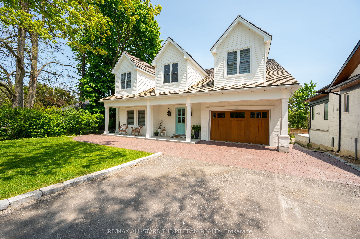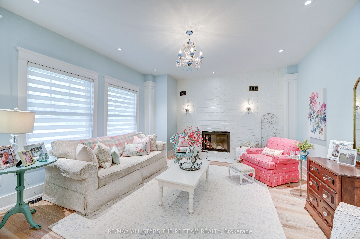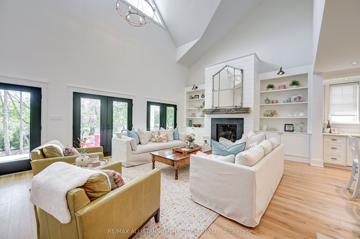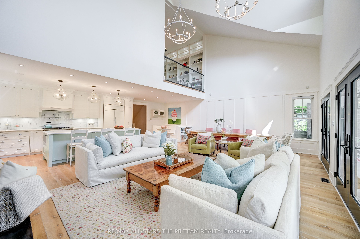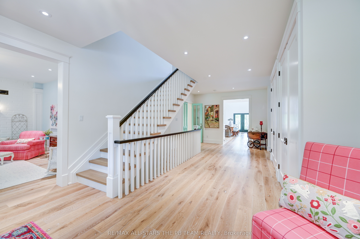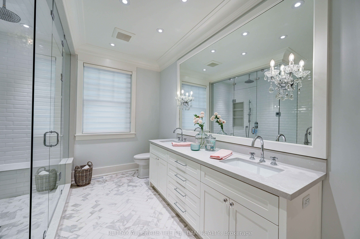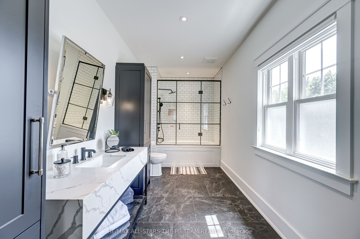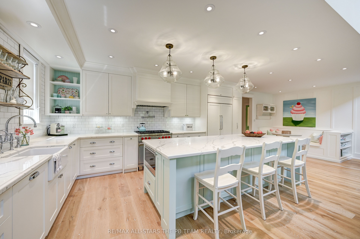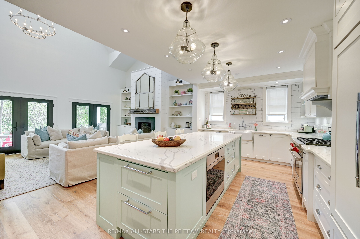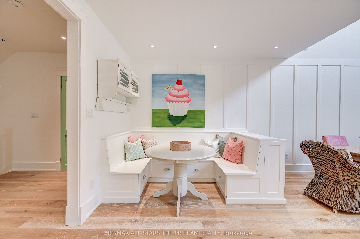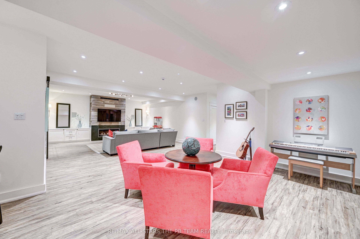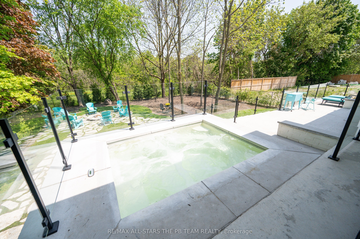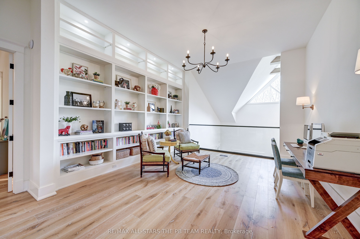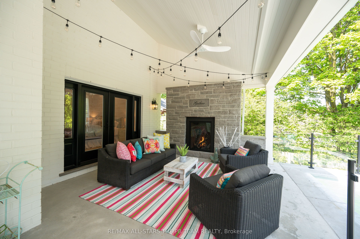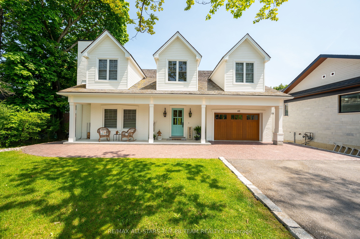
List Price: $3,795,000
43 Elm Street, Markham, L3P 2V3
- By RE/MAX ALL-STARS THE PB TEAM REALTY
Detached|MLS - #N12082063|New
4 Bed
5 Bath
3500-5000 Sqft.
Attached Garage
Price comparison with similar homes in Markham
Compared to 13 similar homes
51.2% Higher↑
Market Avg. of (13 similar homes)
$2,510,499
Note * Price comparison is based on the similar properties listed in the area and may not be accurate. Consult licences real estate agent for accurate comparison
Room Information
| Room Type | Features | Level |
|---|---|---|
| Living Room 4.57 x 4.29 m | Fireplace, Hardwood Floor, Formal Rm | Main |
| Dining Room 8.81 x 8.74 m | Combined w/Family, Vaulted Ceiling(s), Hardwood Floor | Main |
| Kitchen 8.81 x 8.74 m | Stainless Steel Appl, Breakfast Bar, Quartz Counter | Main |
| Primary Bedroom 5.49 x 4.62 m | Walk-Out, Vaulted Ceiling(s), 5 Pc Ensuite | Main |
| Bedroom 2 8.94 x 5.11 m | Hardwood Floor, Vaulted Ceiling(s), 4 Pc Ensuite | Second |
| Bedroom 3 8.94 x 4.65 m | Hardwood Floor, Vaulted Ceiling(s), 3 Pc Ensuite | Second |
Client Remarks
Get ready to fall in love with 43 Elm Street in the heart of Old Markham Village. This extra special custom home truly feels like a retreat that will transport you to cottage living without having to leave the city. Nested on one of Markham Village's most sought-after streets lined with picturesque custom homes, and steps to the shoppes and restaurants of Main Street Markham, 43 Elm Street welcomes you with its story-book facade and tiffany blue door. The premium ravine lot boasts a grand 66 ft frontage and a spacious 167 ft depth providing the ultimate privacy backing onto greenspace that is lined with mature trees. Step inside this inviting custom home to find an ultra-functional floor plan with unique custom finishes that are a breath of fresh air. They include custom coloured wide-plank white oak floors, reclaimed antique doors, vaulted and beamed ceilings, cozy window seats, custom cabinetry galore, individualized spa-like baths, a gourmet magazine-worthy kitchen w/top of the line appliances, hand painted tile, memorable light fixtures, 4 fireplaces (1 wood-burning for nostalgia), a sprawling terrace w/hot tub, BC Cedar Shake Roof ++ Come live in this memorable custom cottage in the city.*See media*
Property Description
43 Elm Street, Markham, L3P 2V3
Property type
Detached
Lot size
N/A acres
Style
2-Storey
Approx. Area
N/A Sqft
Home Overview
Last check for updates
Virtual tour
N/A
Basement information
Finished
Building size
N/A
Status
In-Active
Property sub type
Maintenance fee
$N/A
Year built
--
Walk around the neighborhood
43 Elm Street, Markham, L3P 2V3Nearby Places

Shally Shi
Sales Representative, Dolphin Realty Inc
English, Mandarin
Residential ResaleProperty ManagementPre Construction
Mortgage Information
Estimated Payment
$0 Principal and Interest
 Walk Score for 43 Elm Street
Walk Score for 43 Elm Street

Book a Showing
Tour this home with Shally
Frequently Asked Questions about Elm Street
Recently Sold Homes in Markham
Check out recently sold properties. Listings updated daily
No Image Found
Local MLS®️ rules require you to log in and accept their terms of use to view certain listing data.
No Image Found
Local MLS®️ rules require you to log in and accept their terms of use to view certain listing data.
No Image Found
Local MLS®️ rules require you to log in and accept their terms of use to view certain listing data.
No Image Found
Local MLS®️ rules require you to log in and accept their terms of use to view certain listing data.
No Image Found
Local MLS®️ rules require you to log in and accept their terms of use to view certain listing data.
No Image Found
Local MLS®️ rules require you to log in and accept their terms of use to view certain listing data.
No Image Found
Local MLS®️ rules require you to log in and accept their terms of use to view certain listing data.
No Image Found
Local MLS®️ rules require you to log in and accept their terms of use to view certain listing data.
Check out 100+ listings near this property. Listings updated daily
See the Latest Listings by Cities
1500+ home for sale in Ontario
