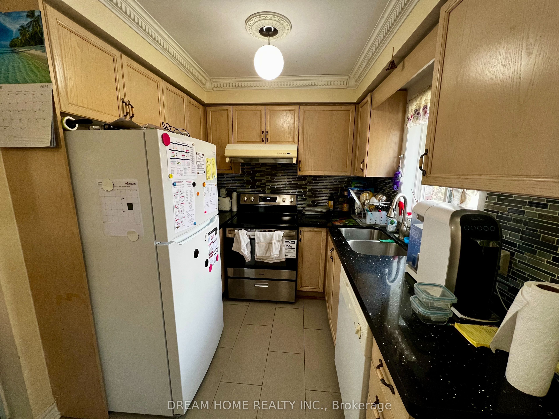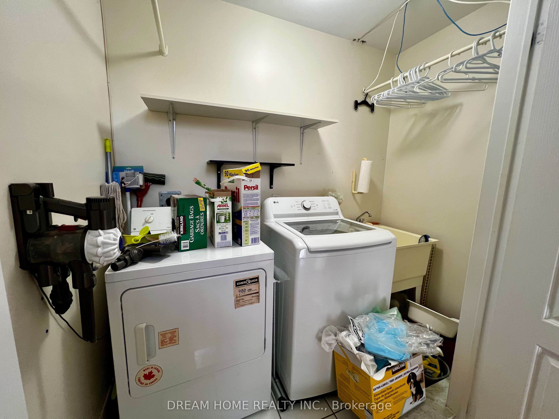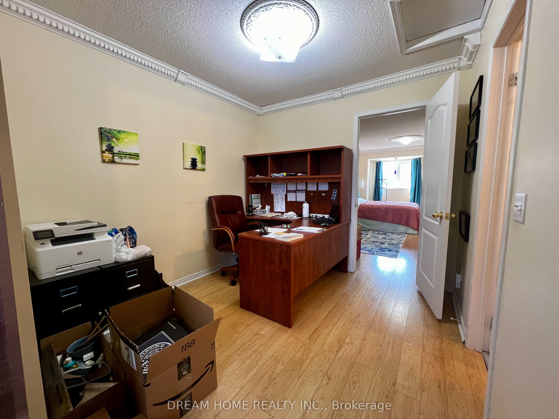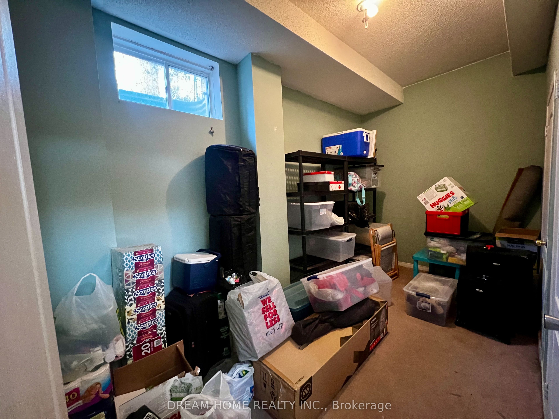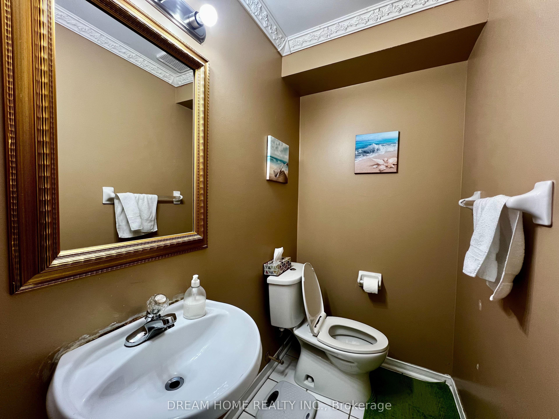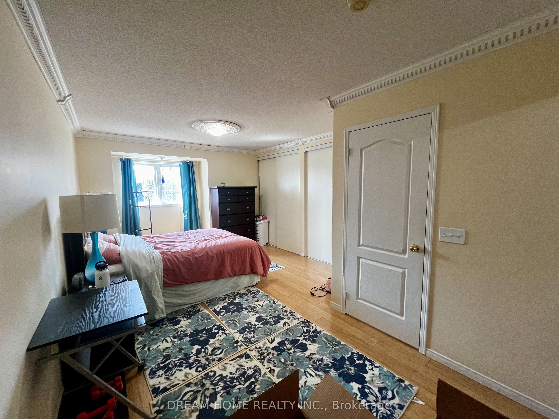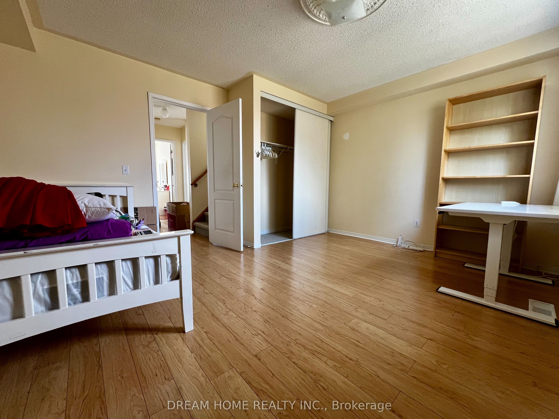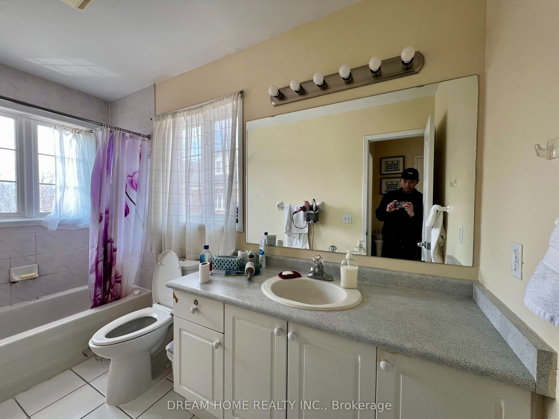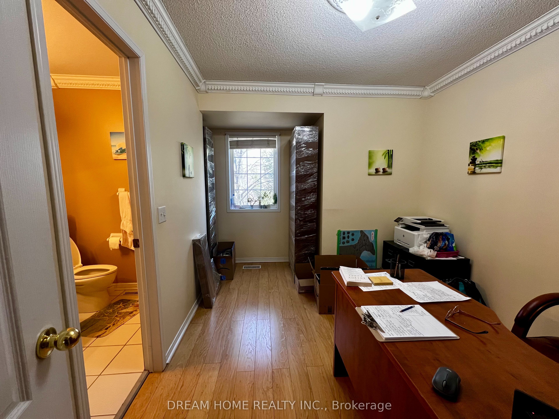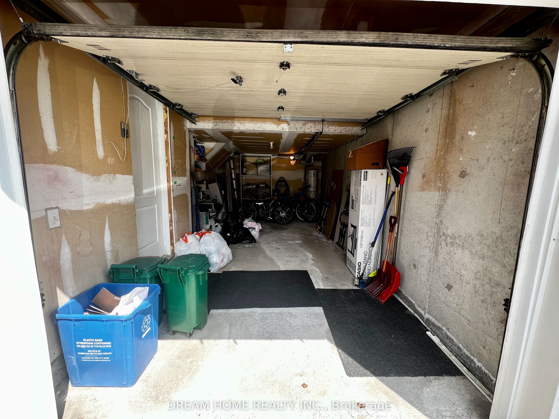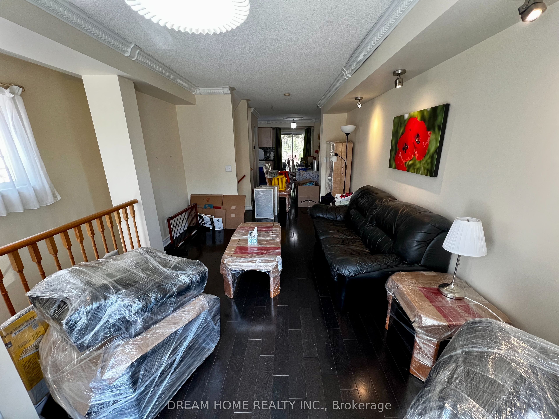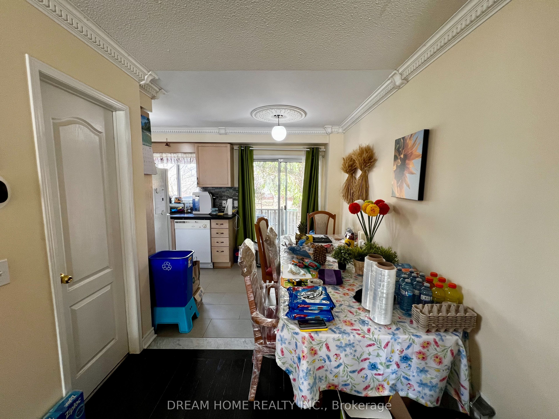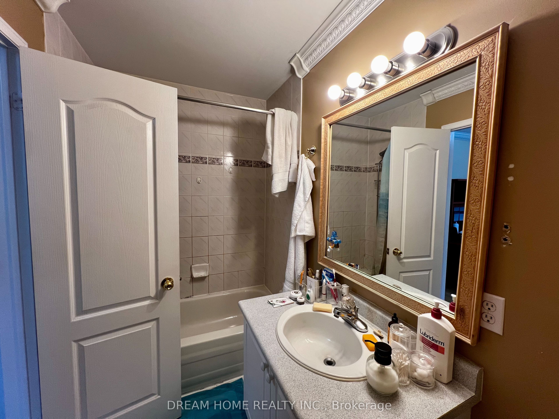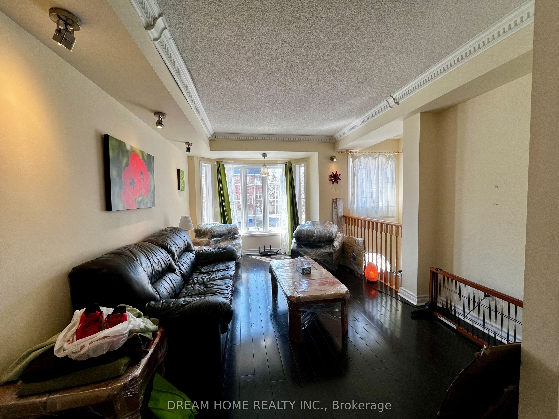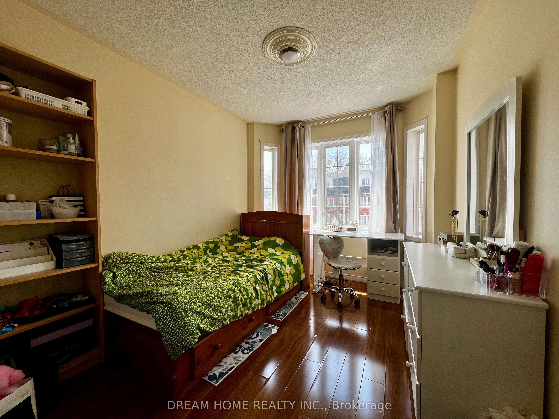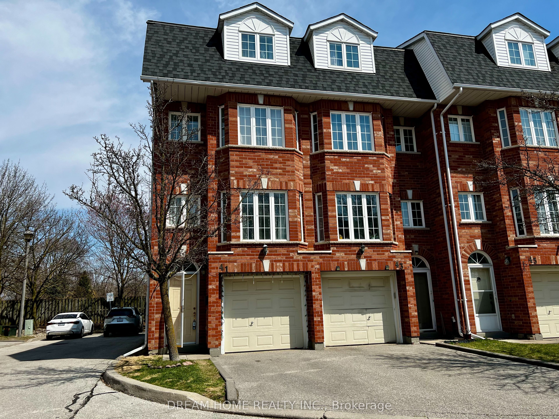
List Price: $2,950 /mo
41 Bethune Way, Markham, L3S 4A5
- By DREAM HOME REALTY INC.
Condo Townhouse|MLS - #N12103337|New
4 Bed
3 Bath
1600-1799 Sqft.
Built-In Garage
Room Information
| Room Type | Features | Level |
|---|---|---|
| Living Room 7.91 x 3.11 m | Parquet, Combined w/Dining, Window | Second |
| Dining Room 7.91 x 3.11 m | Parquet, Combined w/Dining | Second |
| Kitchen 4.37 x 2.38 m | Ceramic Floor, Eat-in Kitchen, W/O To Deck | Second |
| Primary Bedroom 5.51 x 3.65 m | Laminate, 4 Pc Ensuite, His and Hers Closets | Upper |
| Bedroom 2 3.47 x 2.69 m | Laminate, Closet, Window | Third |
| Bedroom 3 4.37 x 3.71 m | Laminate, Large Closet, Window | Third |
Client Remarks
Approximately 1,700 Sq. Ft. with a Bright, Clear View and Impeccably Maintained Interior. Features a Spacious Master Bedroom with a Private Sitting Area, Abundant Natural Light Through Numerous Windows, Elegant Moulded Ceilings, and Modern Pot Lights. Convenient Direct Access to Garage. Includes 1-Car Garage Plus Driveway Parking, with Additional Visitor Parking Adjacent to the Unit. Prime Location Just Steps from a Top-Rated Public School, GO Train Station, Community Centre, Library, and Shopping.
Property Description
41 Bethune Way, Markham, L3S 4A5
Property type
Condo Townhouse
Lot size
N/A acres
Style
3-Storey
Approx. Area
N/A Sqft
Home Overview
Last check for updates
Virtual tour
N/A
Basement information
Finished
Building size
N/A
Status
In-Active
Property sub type
Maintenance fee
$N/A
Year built
--
Walk around the neighborhood
41 Bethune Way, Markham, L3S 4A5Nearby Places

Angela Yang
Sales Representative, ANCHOR NEW HOMES INC.
English, Mandarin
Residential ResaleProperty ManagementPre Construction
 Walk Score for 41 Bethune Way
Walk Score for 41 Bethune Way

Book a Showing
Tour this home with Angela
Frequently Asked Questions about Bethune Way
Recently Sold Homes in Markham
Check out recently sold properties. Listings updated daily
See the Latest Listings by Cities
1500+ home for sale in Ontario
